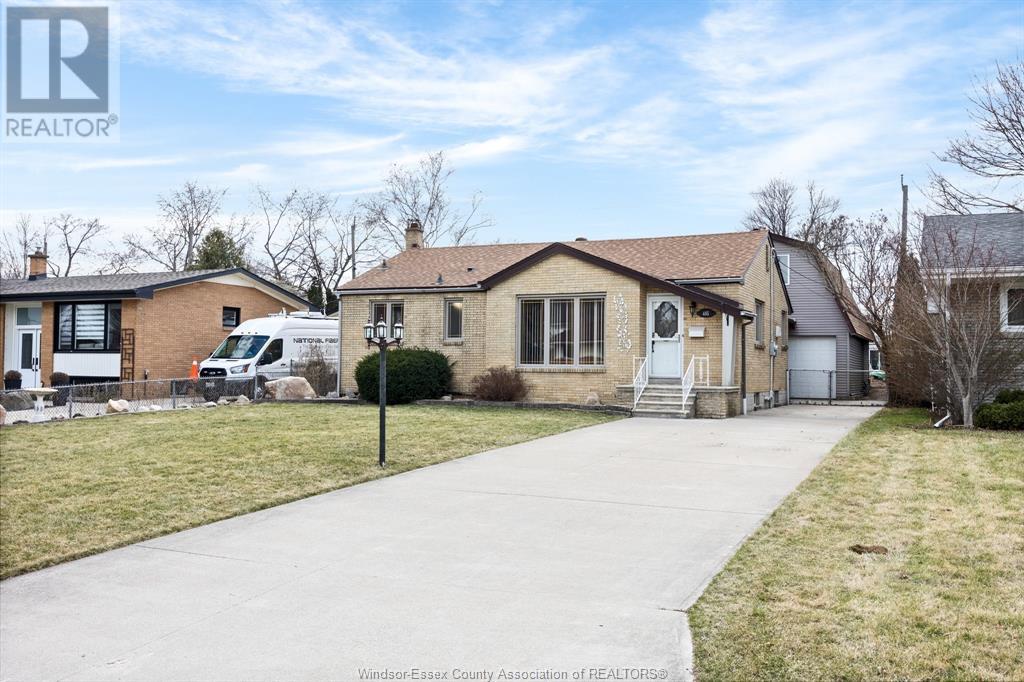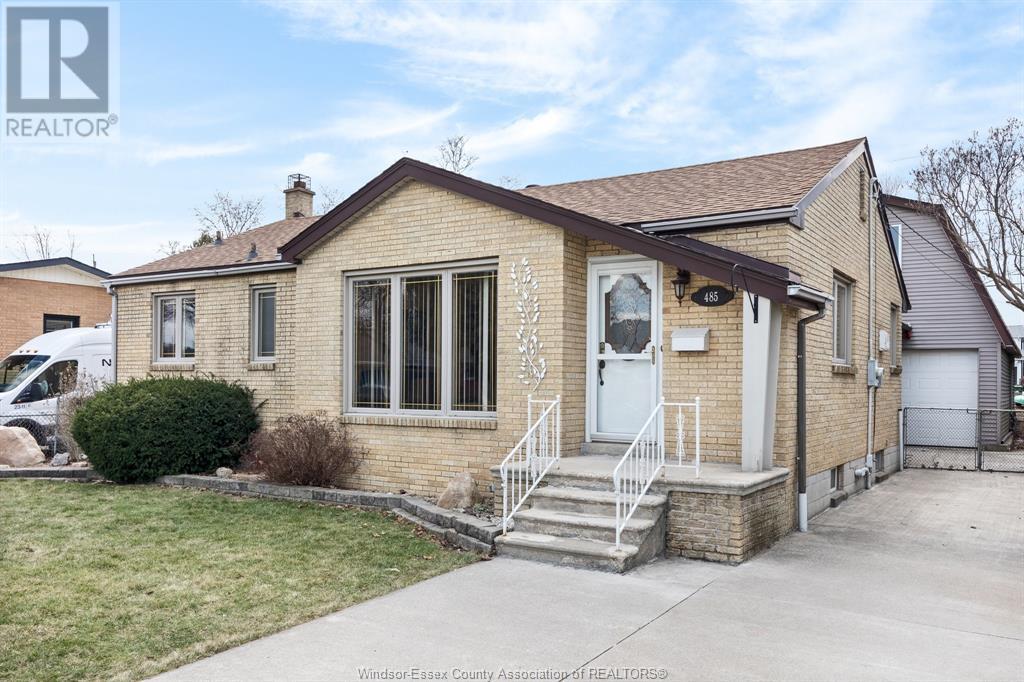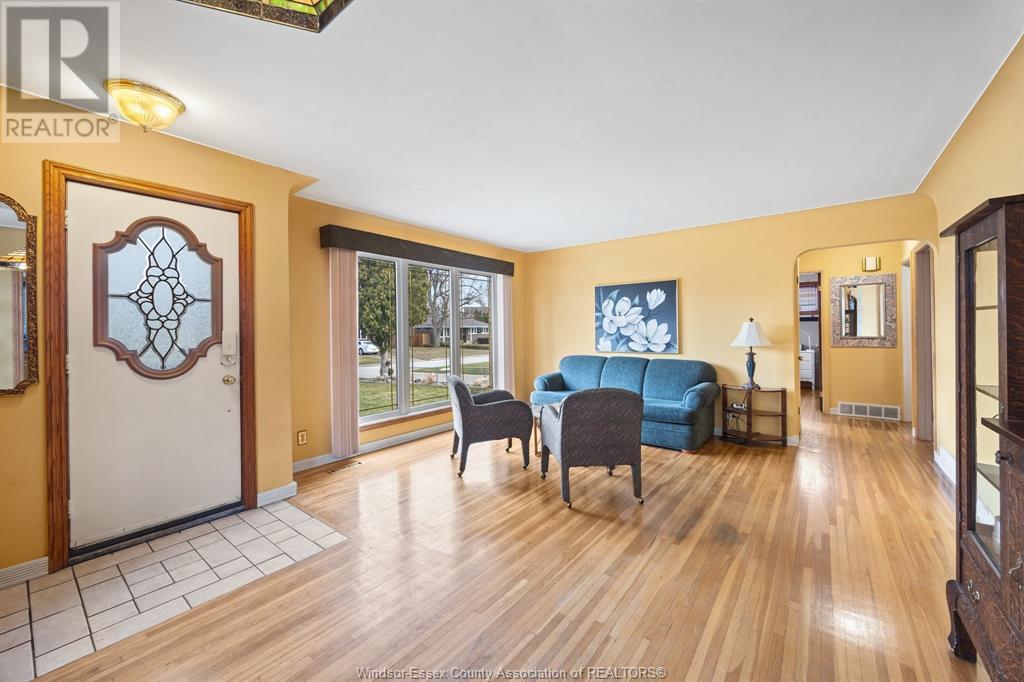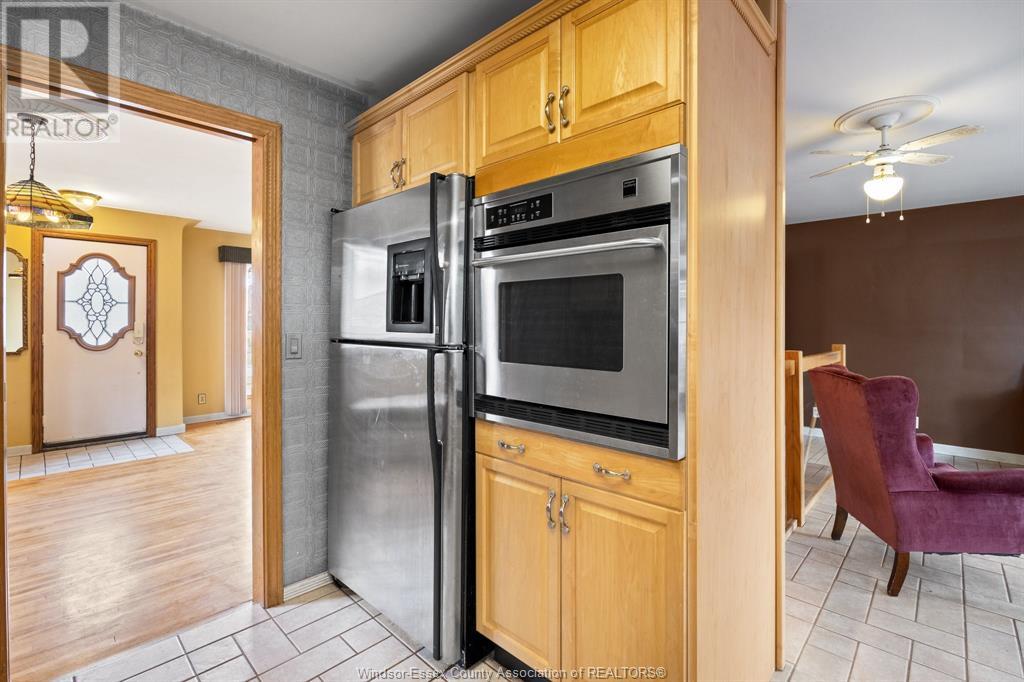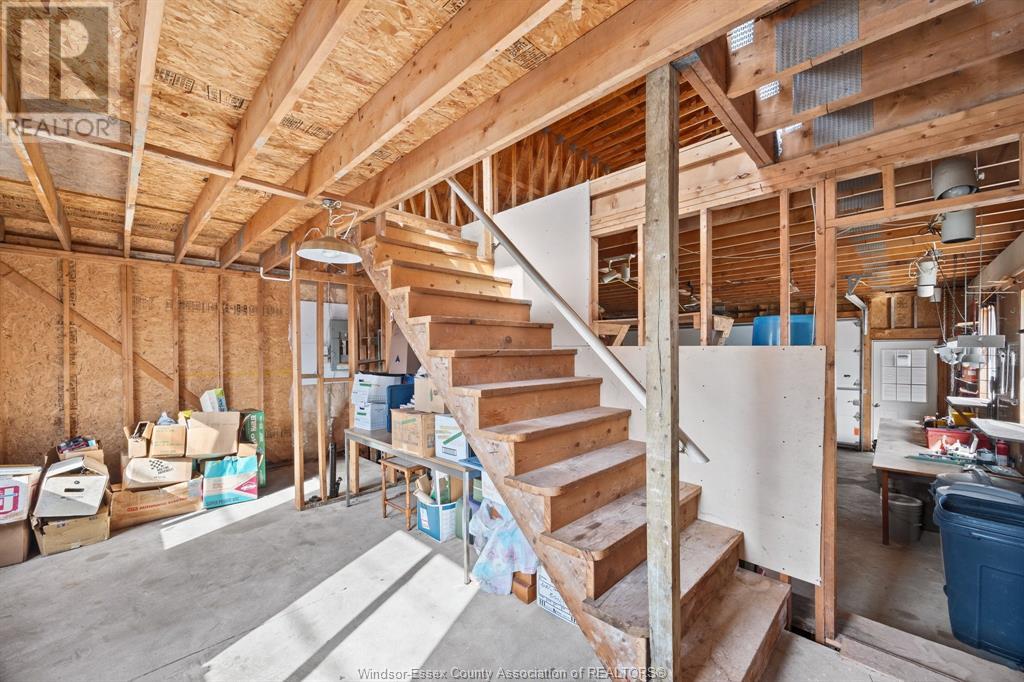485 Bertha Windsor, Ontario N8P 1B6
3 Bedroom
2 Bathroom
Ranch
Fireplace
Central Air Conditioning
Forced Air
Waterfront On River
$499,900
Waterfront brick ranch on Little River! This 2+1 bed, 2 bath home features skylights, gas fireplace and hardwood & ceramic floors on the main level. The full basement comes equipped with soaker tub, updated furnace and central air. The double wide concrete driveway leads to an extra-large 2 car garage with electrical and rough-in bath, with a spacious loft ready to finish! From the concrete sundeck at the river, enjoy water access to Lake St. Clair for your watercraft. Walk to the marina, Ganatchio Trail or Sandpoint Beach. A rare opportunity for waterfront living - don't miss out! (id:30130)
Property Details
| MLS® Number | 25006854 |
| Property Type | Single Family |
| Neigbourhood | East Riverside |
| Features | Cul-de-sac, Concrete Driveway, Front Driveway |
| Water Front Type | Waterfront On River |
Building
| Bathroom Total | 2 |
| Bedrooms Above Ground | 2 |
| Bedrooms Below Ground | 1 |
| Bedrooms Total | 3 |
| Appliances | Cooktop, Dishwasher, Dryer, Refrigerator, Washer, Oven |
| Architectural Style | Ranch |
| Construction Style Attachment | Detached |
| Cooling Type | Central Air Conditioning |
| Exterior Finish | Aluminum/vinyl, Brick |
| Fireplace Fuel | Gas |
| Fireplace Present | Yes |
| Fireplace Type | Insert |
| Flooring Type | Ceramic/porcelain, Hardwood, Laminate |
| Foundation Type | Block |
| Heating Fuel | Natural Gas |
| Heating Type | Forced Air |
| Stories Total | 1 |
| Type | House |
Parking
| Garage |
Land
| Acreage | No |
| Size Irregular | 53x197 |
| Size Total Text | 53x197 |
| Zoning Description | Res |
Rooms
| Level | Type | Length | Width | Dimensions |
|---|---|---|---|---|
| Basement | 4pc Bathroom | Measurements not available | ||
| Basement | Laundry Room | Measurements not available | ||
| Basement | Bedroom | Measurements not available | ||
| Basement | Family Room | Measurements not available | ||
| Main Level | 4pc Bathroom | Measurements not available | ||
| Main Level | Primary Bedroom | Measurements not available | ||
| Main Level | Bedroom | Measurements not available | ||
| Main Level | Family Room/fireplace | Measurements not available | ||
| Main Level | Eating Area | Measurements not available | ||
| Main Level | Kitchen | Measurements not available | ||
| Main Level | Living Room | Measurements not available | ||
| Main Level | Foyer | Measurements not available |
https://www.realtor.ca/real-estate/28082037/485-bertha-windsor
Contact Us
Contact us for more information

