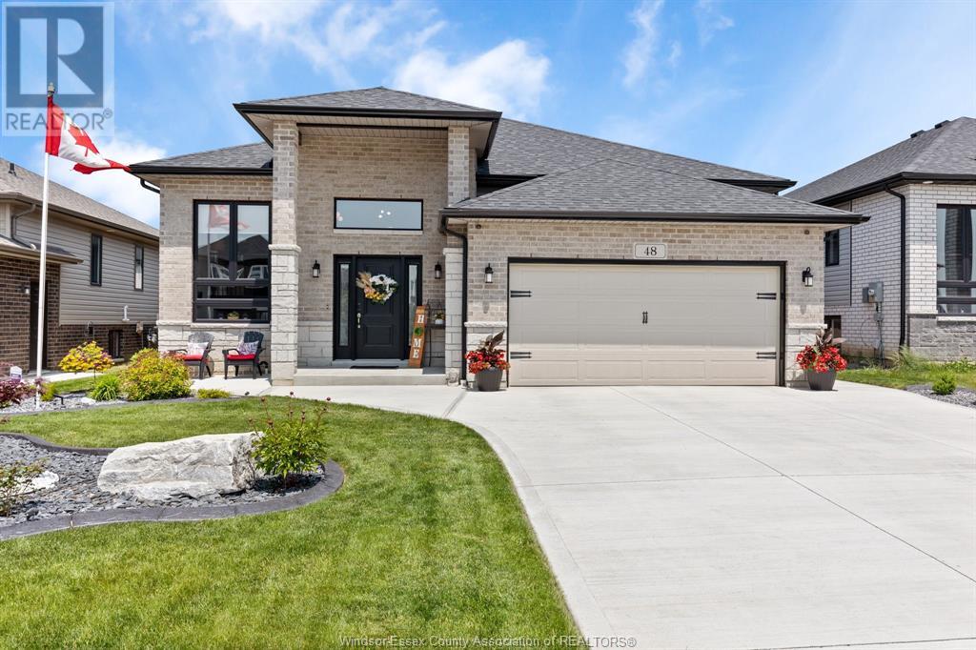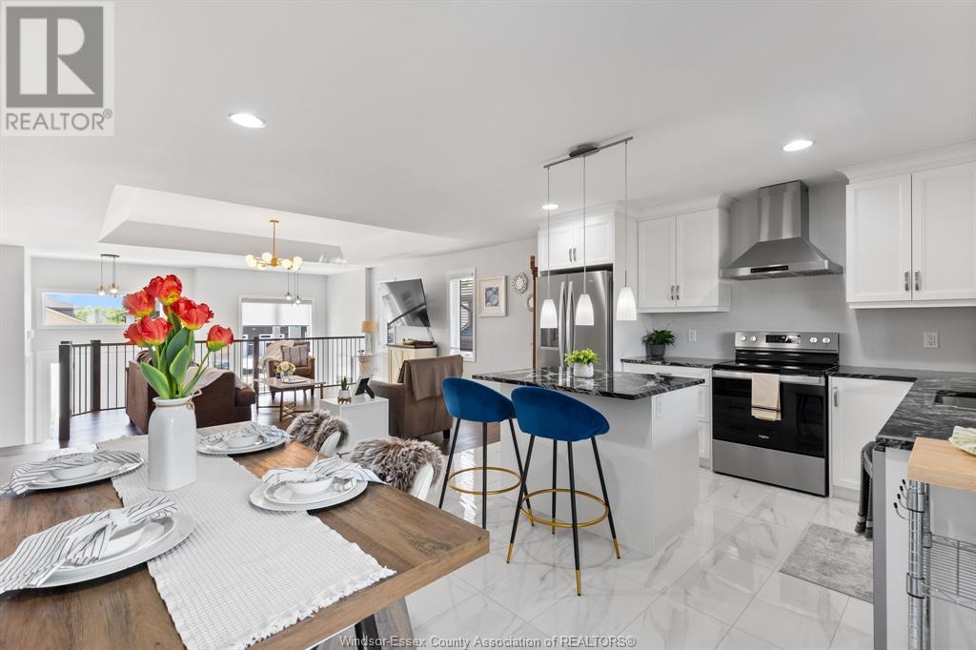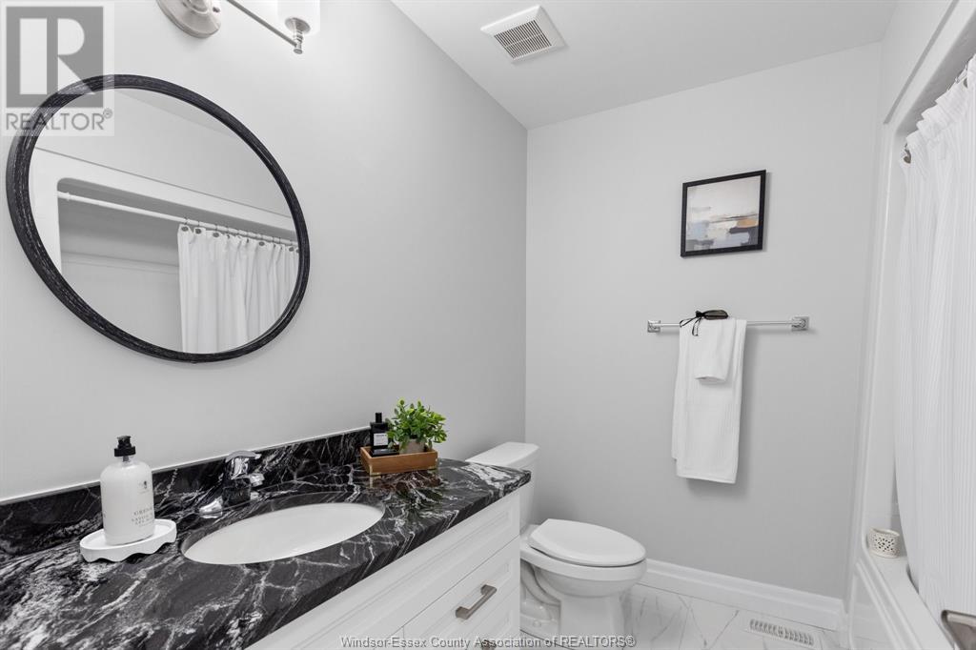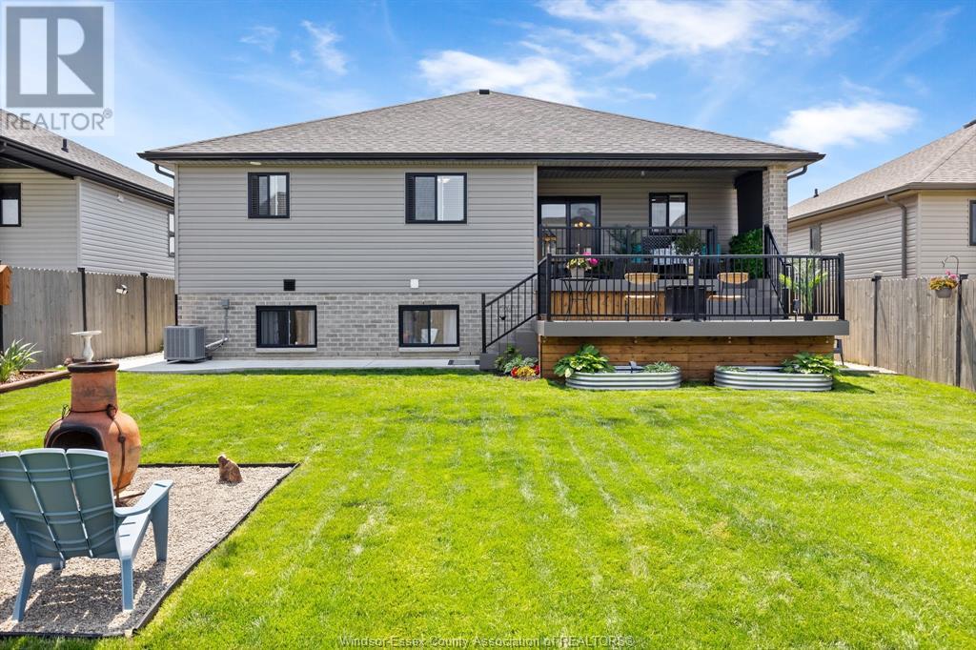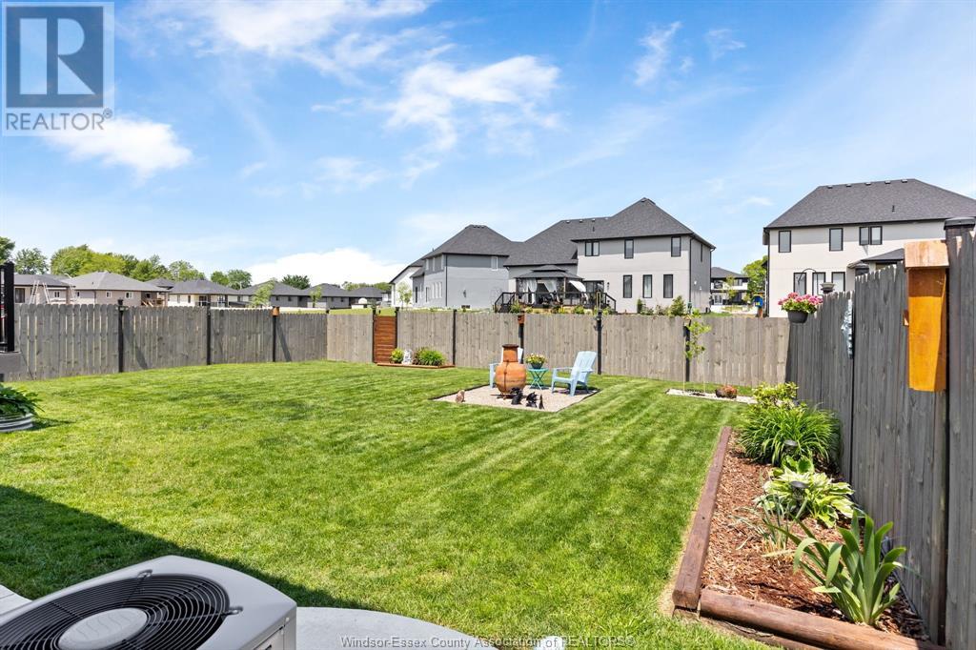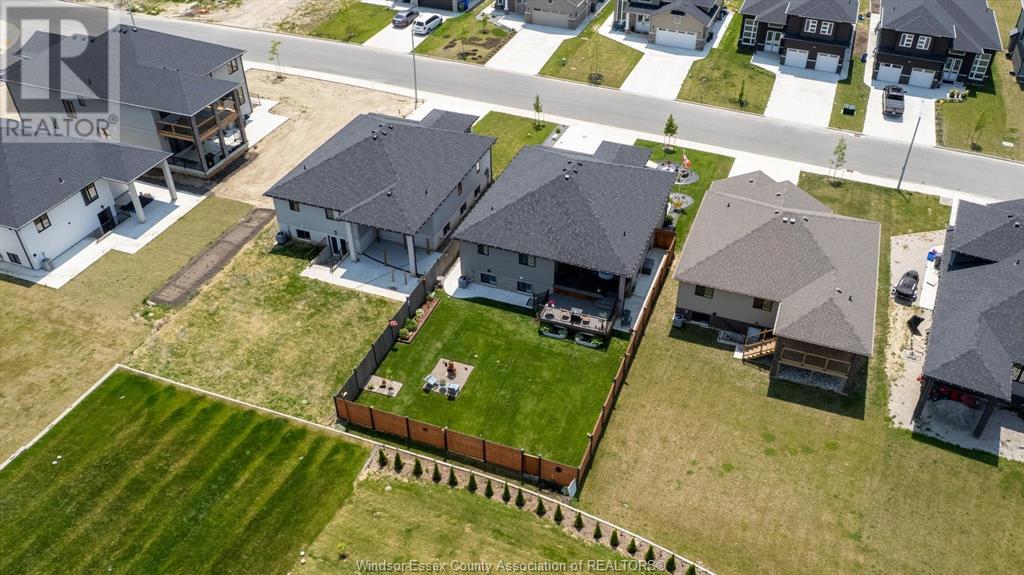48 Kingsbridge Drive Amherstburg, Ontario N9V 4A5
$894,999
Like new! Enjoy the attention to detail in your Raised Ranch 5 bedroom, 3 bathroom PC Custom Home('23). Immaculate, open concept main floor, new interior and exterior light fixtures, designer roller and horizontal blinds complete with curtains and rods. Professionally painted('25), custom board and batten feature wall, new tiled walk-in shower in lower level('25). Walk-out to your 2 level composite deck(lifetime warranty), lots of outdoor space for entertaining. Professionally poured cement sidewalks, front area patio, concrete pad in rear under deck with enclosed storage area. Professionally landscaped, cement curbing, boulders, sod, trees and bushes complete with irrigation system with app. Fully fenced, 3 gated entries, stained front and back. Cozy chiminea sitting area for you to unwind. Automatic garage door openers, air filtration system in garage. No offer date, this home will exceed all your expectations! Nothing to do but unpack! (id:30130)
Open House
This property has open houses!
1:00 pm
Ends at:3:00 pm
OPEN HOUSE SUNDAY, JUNE 8, 1:00-3:00
Property Details
| MLS® Number | 25014018 |
| Property Type | Single Family |
| Features | Double Width Or More Driveway, Concrete Driveway, Finished Driveway, Front Driveway |
Building
| Bathroom Total | 3 |
| Bedrooms Above Ground | 3 |
| Bedrooms Below Ground | 2 |
| Bedrooms Total | 5 |
| Appliances | Dishwasher, Dryer, Refrigerator, Stove, Washer |
| Architectural Style | Raised Ranch |
| Constructed Date | 2023 |
| Construction Style Attachment | Detached |
| Cooling Type | Central Air Conditioning |
| Exterior Finish | Brick |
| Flooring Type | Carpeted, Ceramic/porcelain, Hardwood |
| Foundation Type | Concrete |
| Heating Fuel | Natural Gas |
| Heating Type | Forced Air, Furnace |
| Type | House |
Parking
| Attached Garage | |
| Garage | |
| Inside Entry |
Land
| Acreage | No |
| Fence Type | Fence |
| Landscape Features | Landscaped |
| Size Irregular | 52x133 Ft |
| Size Total Text | 52x133 Ft |
| Zoning Description | Res |
Rooms
| Level | Type | Length | Width | Dimensions |
|---|---|---|---|---|
| Lower Level | 3pc Bathroom | Measurements not available | ||
| Lower Level | Utility Room | Measurements not available | ||
| Lower Level | Storage | Measurements not available | ||
| Lower Level | Laundry Room | Measurements not available | ||
| Lower Level | Bedroom | Measurements not available | ||
| Lower Level | Bedroom | Measurements not available | ||
| Lower Level | Family Room | Measurements not available | ||
| Main Level | 4pc Bathroom | Measurements not available | ||
| Main Level | 5pc Ensuite Bath | Measurements not available | ||
| Main Level | Bedroom | Measurements not available | ||
| Main Level | Bedroom | Measurements not available | ||
| Main Level | Primary Bedroom | Measurements not available | ||
| Main Level | Eating Area | Measurements not available | ||
| Main Level | Kitchen | Measurements not available | ||
| Main Level | Dining Room | Measurements not available | ||
| Main Level | Living Room | Measurements not available | ||
| Main Level | Foyer | Measurements not available |
https://www.realtor.ca/real-estate/28409910/48-kingsbridge-drive-amherstburg
Contact Us
Contact us for more information

