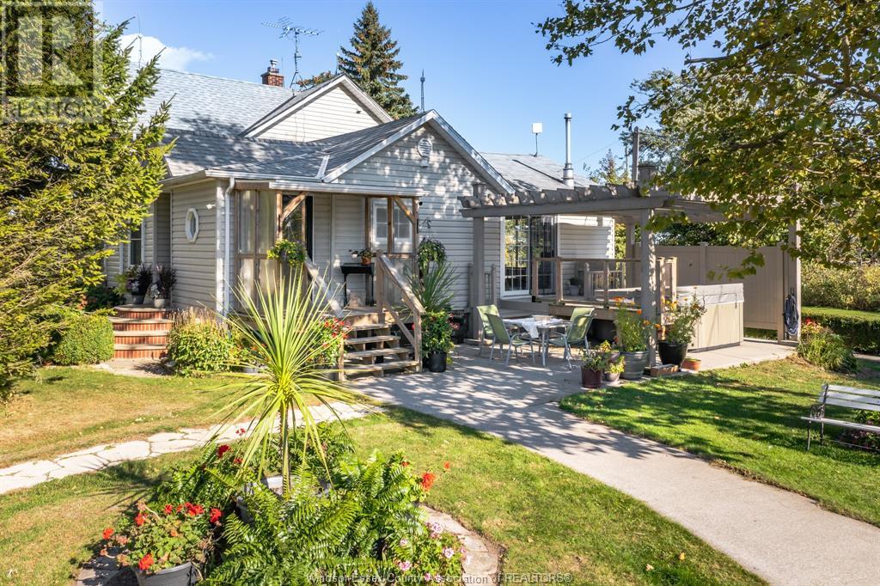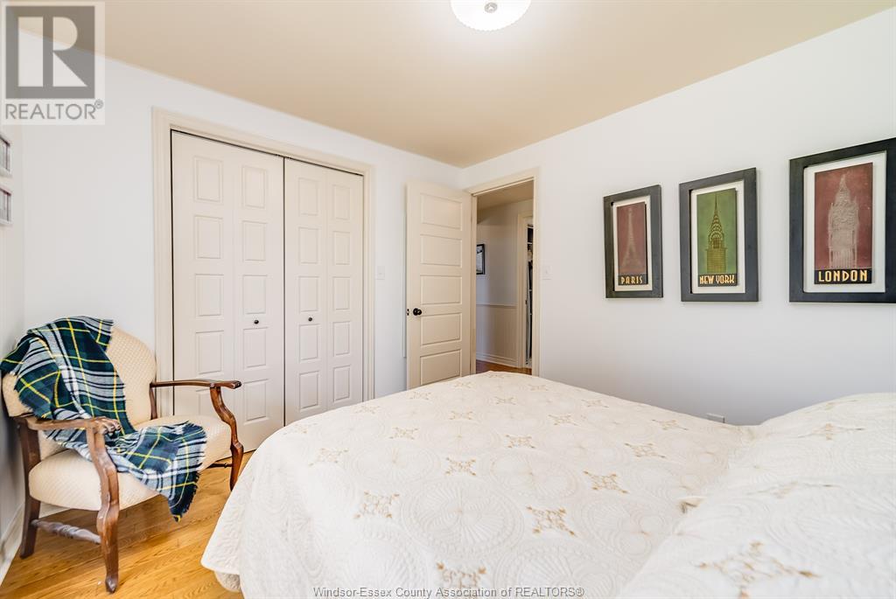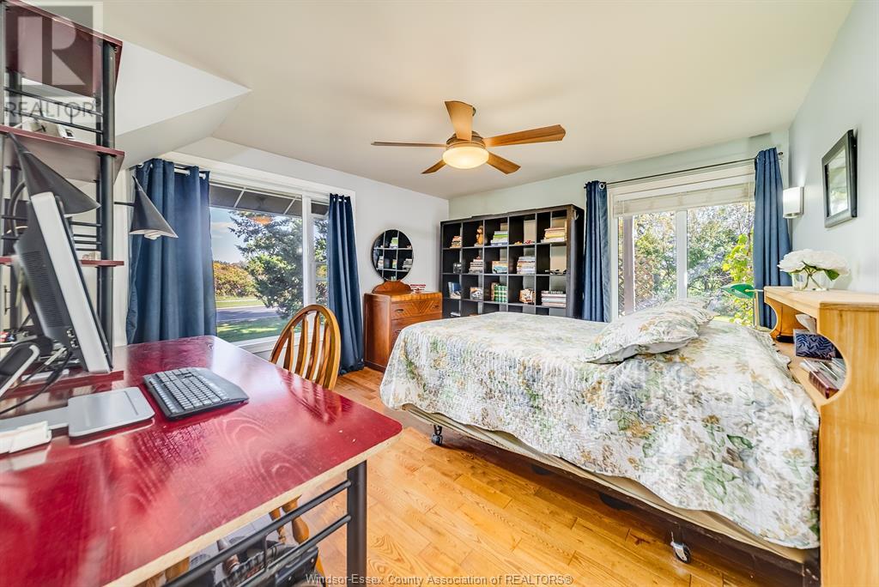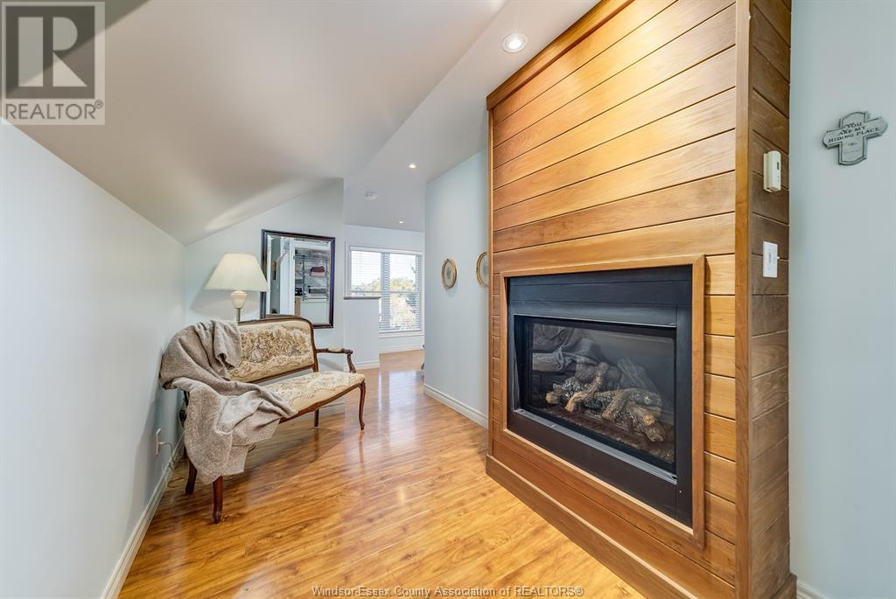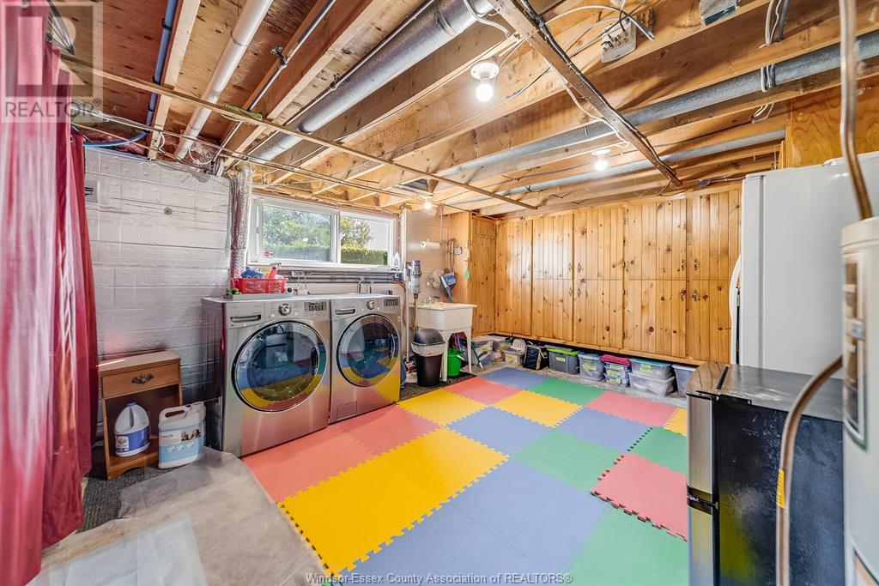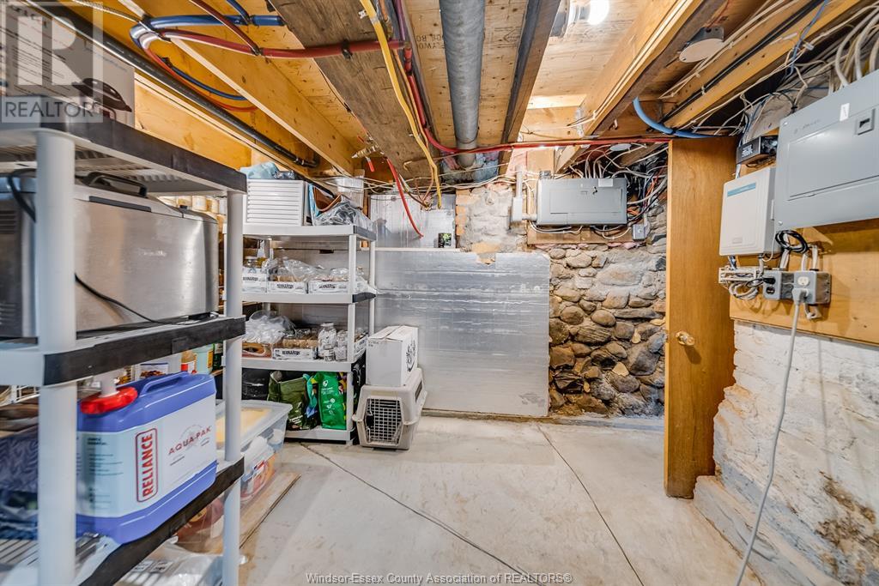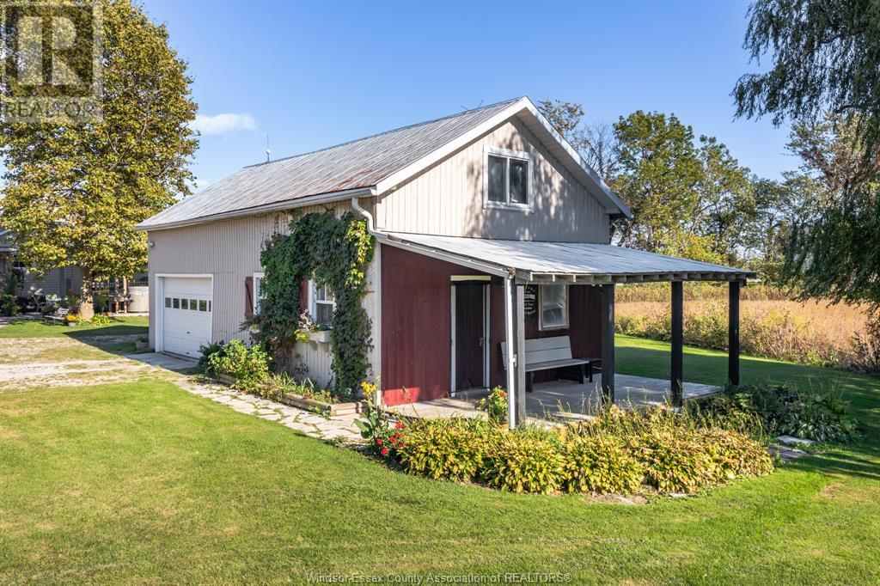4 Bedroom
3 Bathroom
Fireplace
Central Air Conditioning
Forced Air, Furnace
Landscaped
$1,049,900
Welcome to 479 Bevel Line Road in wonderful Leamington Ontario. This kind of property does not come along too often. Featuring over 1.1 acres, you will find 3 separate unique blgs! Fiirst, a 1 3/4 storey century home loaded with character, w/ 4 BRs, including primary suite upstairs, 3 full baths, including ensuite, 2 gas fireplace, separate office & ample living space. Next you will discover a oversized garage w/ addt'l space for a granny suite or studio! The 3rd blg consists of approx 3000 SQ FT heated shop w/ 2 furnaces, legal wood burning stove, cement flrs, 2pc bath, large 16' & 10' bay doors. This blg is perfect for hobbyists, mechanics, storage equipment, etc. Parking for up to 10 cars. municipal wtr & gas on prop. Come enjoy the beauty this property has to offer w/ naturistic views & peaceful atmosphere. 5 min from the heart of Leamington, close to all amenities. This estate is a true pleasure to view. Call now to book your private tour. Start packing! (id:30130)
Property Details
|
MLS® Number
|
24024279 |
|
Property Type
|
Single Family |
|
Features
|
Double Width Or More Driveway, Gravel Driveway |
Building
|
BathroomTotal
|
3 |
|
BedroomsAboveGround
|
3 |
|
BedroomsBelowGround
|
1 |
|
BedroomsTotal
|
4 |
|
Appliances
|
Hot Tub, Dishwasher, Dryer, Refrigerator, Stove, Washer |
|
ConstructionStyleAttachment
|
Detached |
|
CoolingType
|
Central Air Conditioning |
|
ExteriorFinish
|
Aluminum/vinyl |
|
FireplaceFuel
|
Gas |
|
FireplacePresent
|
Yes |
|
FireplaceType
|
Direct Vent |
|
FlooringType
|
Ceramic/porcelain, Hardwood, Laminate, Cushion/lino/vinyl |
|
FoundationType
|
Block |
|
HeatingFuel
|
Natural Gas |
|
HeatingType
|
Forced Air, Furnace |
|
StoriesTotal
|
2 |
|
Type
|
House |
Parking
Land
|
Acreage
|
No |
|
LandscapeFeatures
|
Landscaped |
|
Sewer
|
Septic System |
|
SizeIrregular
|
209xirr |
|
SizeTotalText
|
209xirr |
|
ZoningDescription
|
Res |
Rooms
| Level |
Type |
Length |
Width |
Dimensions |
|
Second Level |
Office |
|
|
Measurements not available |
|
Second Level |
5pc Bathroom |
|
|
Measurements not available |
|
Second Level |
Primary Bedroom |
|
|
Measurements not available |
|
Main Level |
4pc Bathroom |
|
|
Measurements not available |
|
Main Level |
Bedroom |
|
|
Measurements not available |
|
Main Level |
Office |
|
|
Measurements not available |
|
Main Level |
Bedroom |
|
|
Measurements not available |
|
Main Level |
Bedroom |
|
|
Measurements not available |
|
Main Level |
4pc Bathroom |
|
|
Measurements not available |
|
Main Level |
Dining Room |
|
|
Measurements not available |
|
Main Level |
Living Room |
|
|
Measurements not available |
|
Main Level |
Kitchen |
|
|
Measurements not available |
|
Unknown |
Playroom |
|
|
Measurements not available |
https://www.realtor.ca/real-estate/27527999/479-bevel-line-leamington




