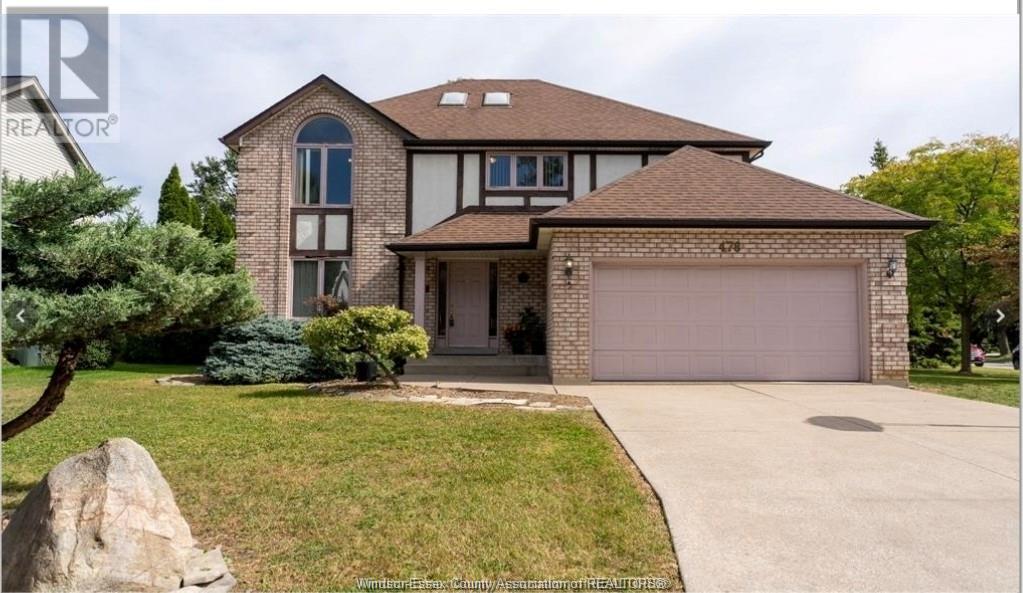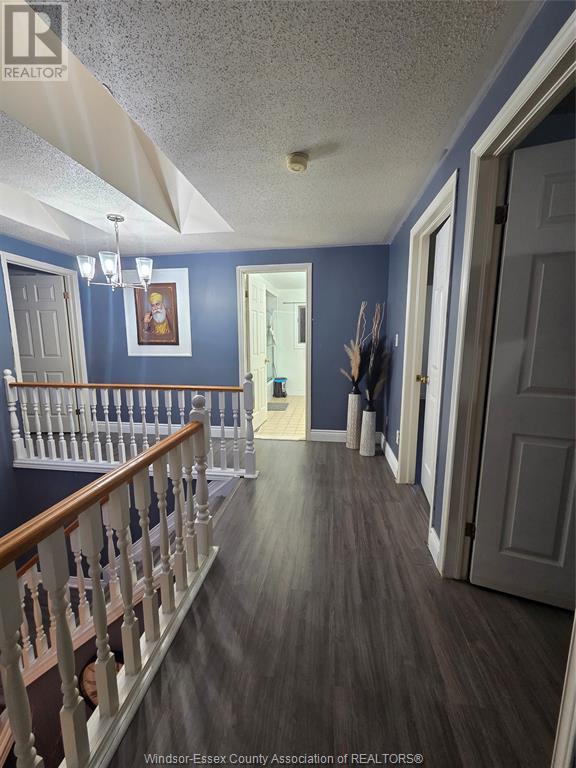478 Flora Windsor, Ontario N8P 1G4
4 Bedroom
3 Bathroom
2,500 ft2
Fireplace
Central Air Conditioning
Furnace
Waterfront Nearby
Landscaped
$3,200 Monthly
LOCATION, SIZE & ELEGANCE IN THIS BEAUTIFUL, 2 STORY HOME GIVING YOU THE OPPORTUNITY TO LIVE IN HIGHLY SOUGHT AFTER RIVERSIDE NEIGHBOURHOOD AND ENJOY WALKING TO THE BEACH AND PARKS. SITTING ON A BIG LOT ON THE CORNER OF THE STREET, OFFERS 4 BEDROOMS, 2.5 BATHS, FAMILY ROOM WITH WOOD FIREPLACE, KITCHEN/DINING NOOK, FINISHED CONCRETE DRIVE, DETACHED 2-CAR GARAGE, UNFINISHED BASEMENT FOR MORE SPACE TO MEET YOUR NEEDS. (id:30130)
Property Details
| MLS® Number | 25013493 |
| Property Type | Single Family |
| Features | Concrete Driveway, Finished Driveway |
| Water Front Type | Waterfront Nearby |
Building
| Bathroom Total | 3 |
| Bedrooms Above Ground | 4 |
| Bedrooms Total | 4 |
| Appliances | Dishwasher, Dryer, Refrigerator, Stove, Washer |
| Constructed Date | 1990 |
| Construction Style Attachment | Detached |
| Cooling Type | Central Air Conditioning |
| Exterior Finish | Brick, Concrete/stucco |
| Fireplace Fuel | Wood |
| Fireplace Present | Yes |
| Fireplace Type | Conventional |
| Flooring Type | Ceramic/porcelain, Laminate |
| Foundation Type | Concrete |
| Half Bath Total | 1 |
| Heating Fuel | Natural Gas, Wood |
| Heating Type | Furnace |
| Stories Total | 2 |
| Size Interior | 2,500 Ft2 |
| Total Finished Area | 2500 Sqft |
| Type | House |
Parking
| Garage |
Land
| Acreage | No |
| Landscape Features | Landscaped |
| Size Irregular | 80.3x123.91 Ft |
| Size Total Text | 80.3x123.91 Ft |
| Zoning Description | Res |
Rooms
| Level | Type | Length | Width | Dimensions |
|---|---|---|---|---|
| Second Level | 4pc Ensuite Bath | Measurements not available | ||
| Second Level | 3pc Bathroom | Measurements not available | ||
| Second Level | Bedroom | Measurements not available | ||
| Second Level | Bedroom | Measurements not available | ||
| Second Level | Bedroom | Measurements not available | ||
| Second Level | Primary Bedroom | Measurements not available | ||
| Main Level | 2pc Bathroom | Measurements not available | ||
| Main Level | Laundry Room | Measurements not available | ||
| Main Level | Living Room | Measurements not available | ||
| Main Level | Kitchen/dining Room | Measurements not available | ||
| Main Level | Foyer | Measurements not available |
https://www.realtor.ca/real-estate/28384463/478-flora-windsor
Contact Us
Contact us for more information












