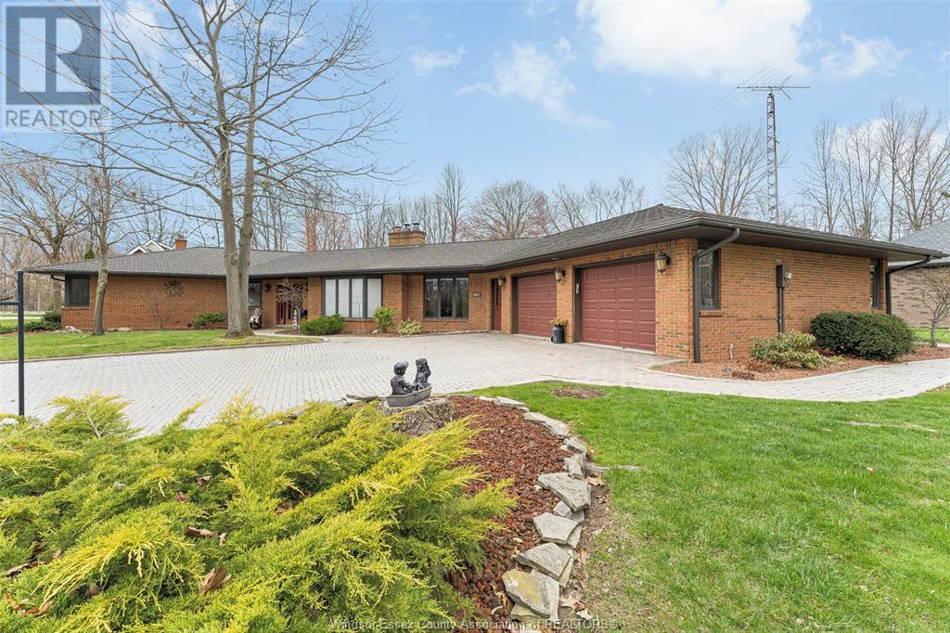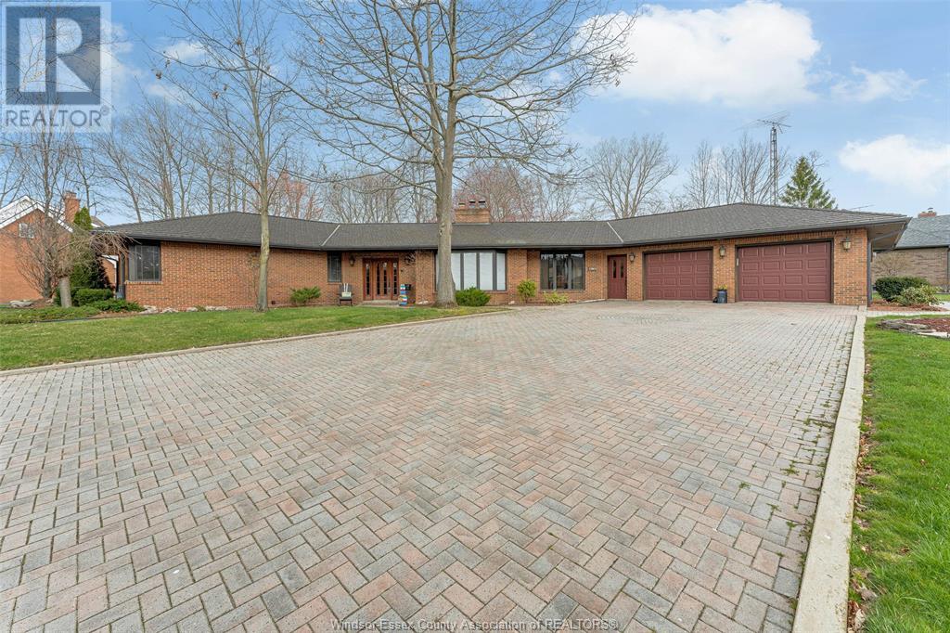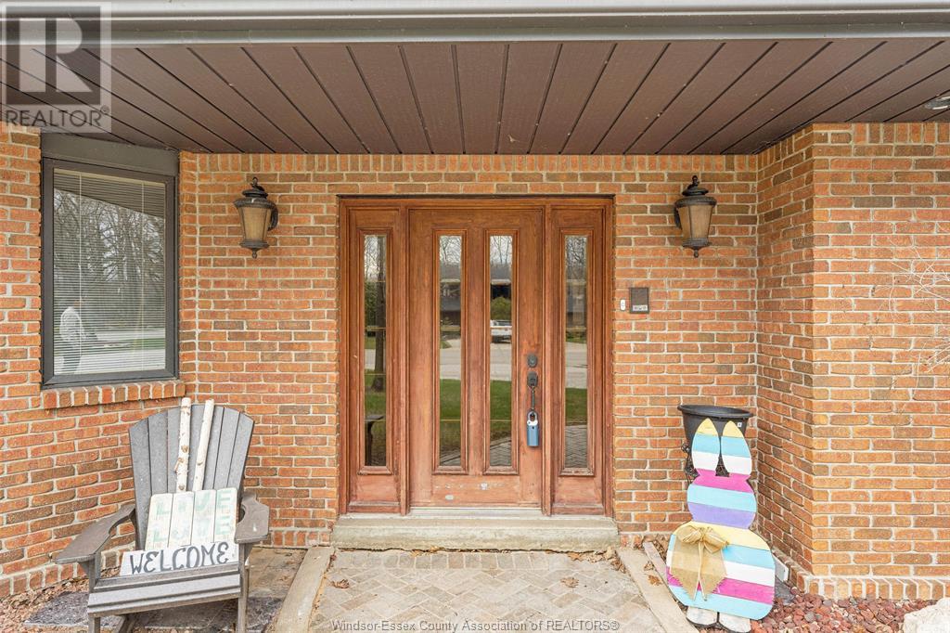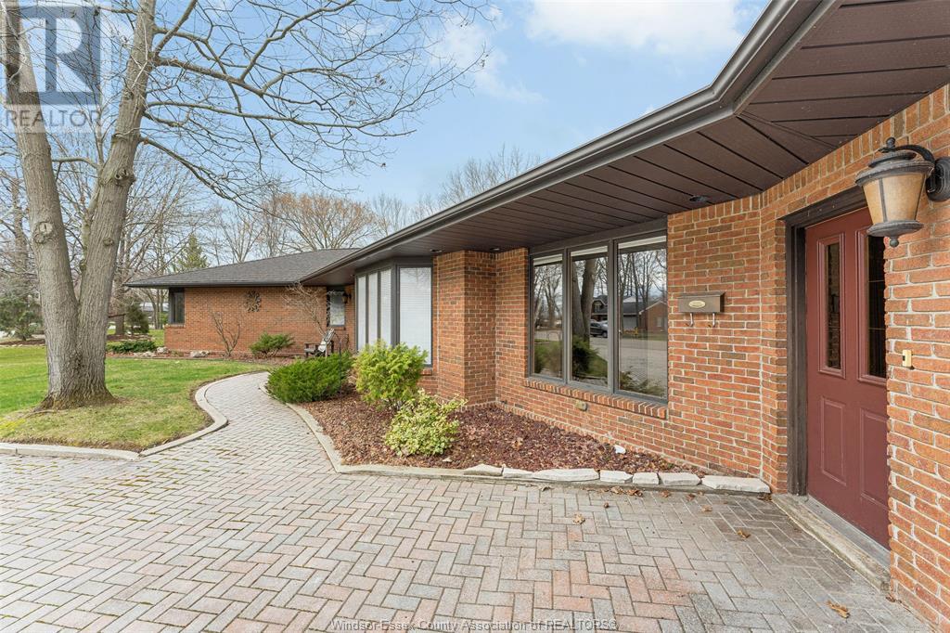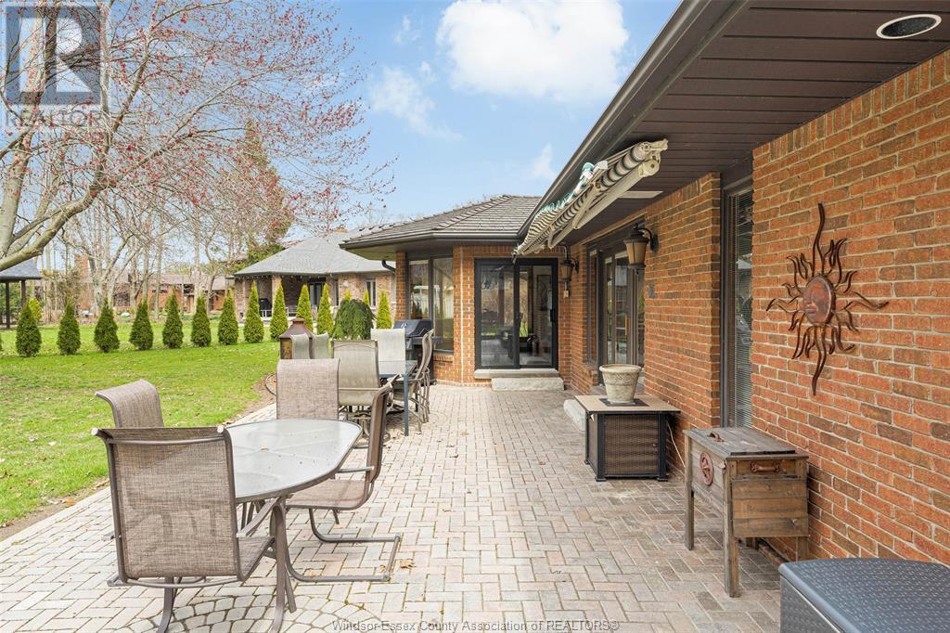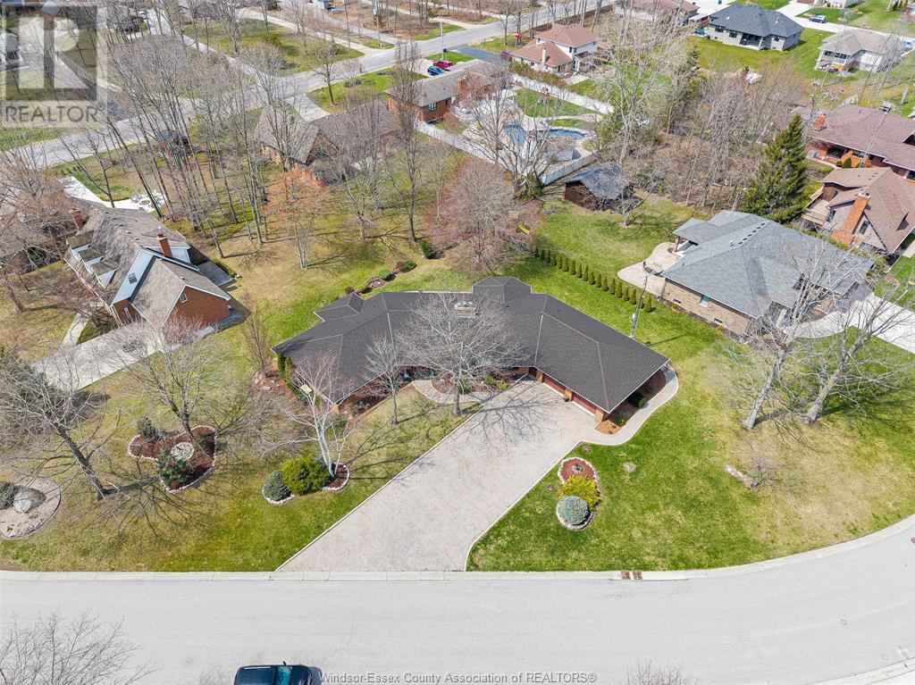3 Bedroom
4 Bathroom
Ranch
Fireplace
Central Air Conditioning
Forced Air, Furnace
Waterfront Nearby
Landscaped
$799,900
TIMELESS DESIGN, SUPERIOR QUALITY, IMMACULATE 3,000 SQ FT BRICK RANCH IN A GREAT FAMILY NEIGHBORHOOD. ANOTHER 3,000 SQ FT IN THE LWR LVL IS FINISHED W/KITCHEN, GREAT RM, BEAUTIFUL BAR & NEW BATH. MASTER SUITE BOASTS HIS & HERS W-IN CLST, NEW LUXURIOUS 5-PC BATH W/ HEATED FLOORS. SOLID OAK DOORS & TRIM CUSTOM MADE FROM TREES OFF THE PPTY. GLEAMING HARDWOOD FLOORS, SPACIOUS KITCHEN W/EATING AREA & W-IN PANTRY, PLUS FORMAL DINING AND FRONT OFFICE WITH GAS FIREPLACE. THE FAM RM IS TRULY A FOCAL POINT W/ THE WARMTH OF THE 2ND GAS FIREPLACE & WALL OF WINDOWS - A GREAT PLACE TO ENTERTAIN OVERLOOKING LARGE PATIO. SPECIAL FEATURES INCL C/VAC, GAS GENERATOR TO RUN THE HOUSE, FRENCH DOORS & MAIN FLR LAUNDRY, NEW FURNACE AND AIR. ALL OF THIS NESTLED ON A 296'LOT (.47 ACRE) W/IN WALKING DISTANCE TO A SANDY BEACH & PROVINCIAL PARK. NEW RUBBER EUROSHEILD ROOF W/50 YR TRANSFERABLE WARRANTY. (id:30130)
Property Details
|
MLS® Number
|
25008606 |
|
Property Type
|
Single Family |
|
Features
|
Double Width Or More Driveway, Finished Driveway, Front Driveway, Interlocking Driveway |
|
Water Front Type
|
Waterfront Nearby |
Building
|
Bathroom Total
|
4 |
|
Bedrooms Above Ground
|
3 |
|
Bedrooms Total
|
3 |
|
Appliances
|
Cooktop, Dishwasher, Dryer, Washer, Oven, Two Stoves, Two Refrigerators |
|
Architectural Style
|
Ranch |
|
Constructed Date
|
1988 |
|
Construction Style Attachment
|
Detached |
|
Cooling Type
|
Central Air Conditioning |
|
Exterior Finish
|
Brick |
|
Fireplace Fuel
|
Gas |
|
Fireplace Present
|
Yes |
|
Fireplace Type
|
Insert |
|
Flooring Type
|
Carpeted, Ceramic/porcelain, Hardwood, Cushion/lino/vinyl |
|
Foundation Type
|
Block |
|
Half Bath Total
|
1 |
|
Heating Fuel
|
Natural Gas |
|
Heating Type
|
Forced Air, Furnace |
|
Stories Total
|
1 |
|
Type
|
House |
Parking
Land
|
Acreage
|
No |
|
Landscape Features
|
Landscaped |
|
Size Irregular
|
270.93xirreg |
|
Size Total Text
|
270.93xirreg |
|
Zoning Description
|
Res |
Rooms
| Level |
Type |
Length |
Width |
Dimensions |
|
Basement |
Utility Room |
|
|
Measurements not available |
|
Basement |
Great Room |
|
|
Measurements not available |
|
Basement |
Kitchen |
|
|
Measurements not available |
|
Basement |
Family Room |
|
|
Measurements not available |
|
Main Level |
5pc Ensuite Bath |
|
|
Measurements not available |
|
Main Level |
4pc Bathroom |
|
|
Measurements not available |
|
Main Level |
2pc Bathroom |
|
|
Measurements not available |
|
Main Level |
Bedroom |
|
|
Measurements not available |
|
Main Level |
Bedroom |
|
|
Measurements not available |
|
Main Level |
Primary Bedroom |
|
|
Measurements not available |
|
Main Level |
Eating Area |
|
|
Measurements not available |
|
Main Level |
Kitchen |
|
|
Measurements not available |
|
Main Level |
Dining Room |
|
|
Measurements not available |
|
Main Level |
Office |
|
|
Measurements not available |
|
Main Level |
Living Room/fireplace |
|
|
Measurements not available |
|
Main Level |
Foyer |
|
|
Measurements not available |
https://www.realtor.ca/real-estate/28177032/471-gregory-line-wheatley

