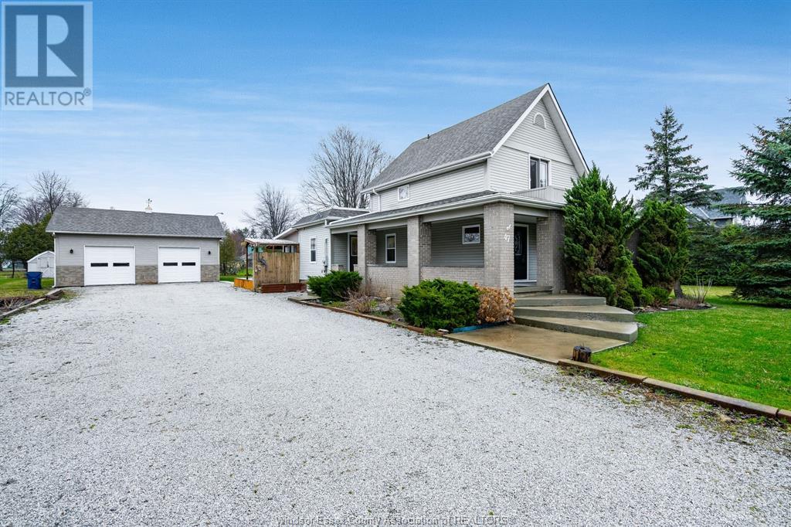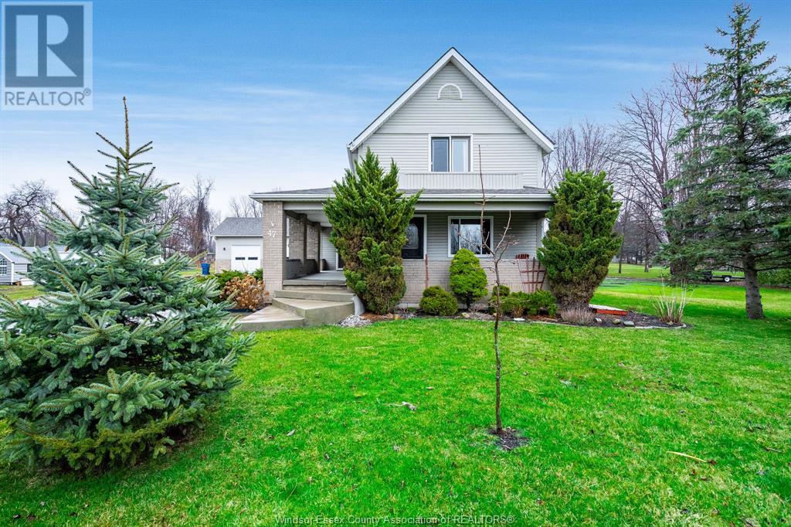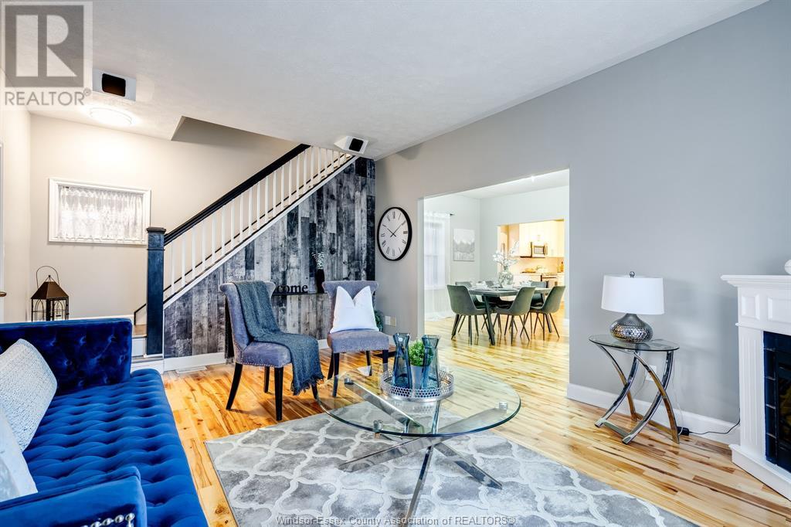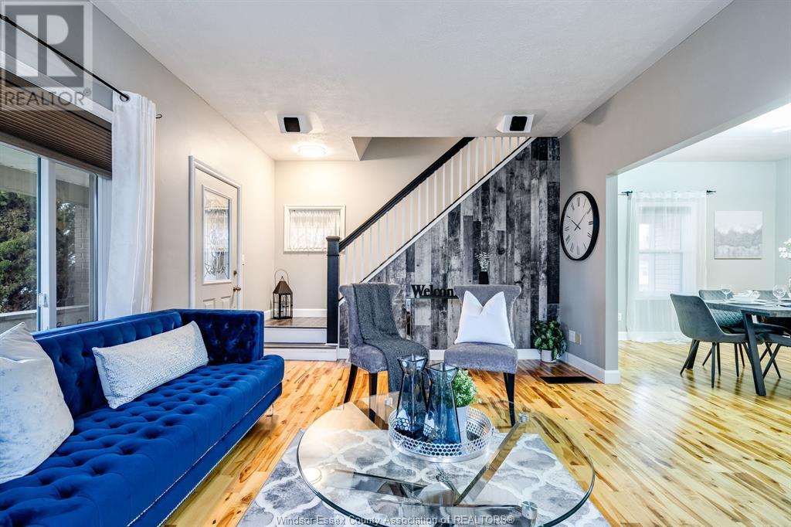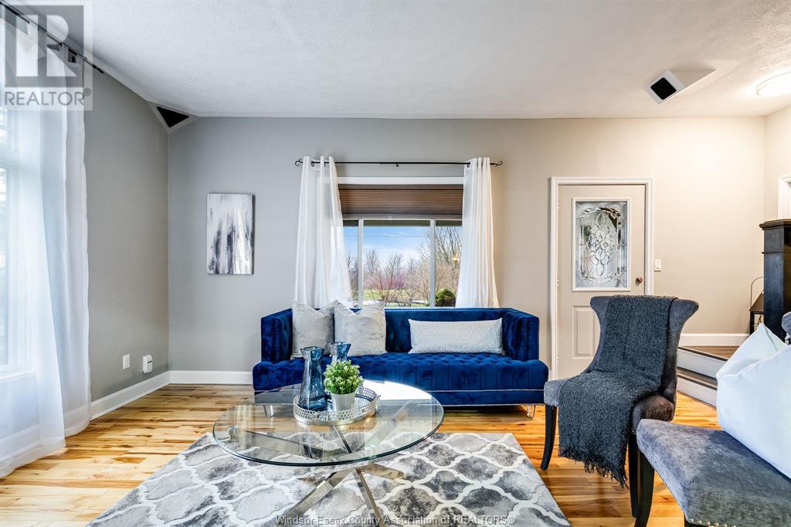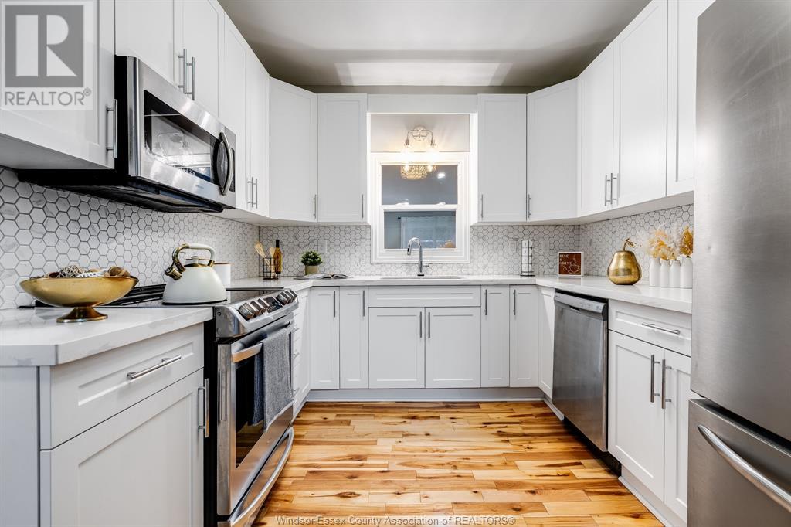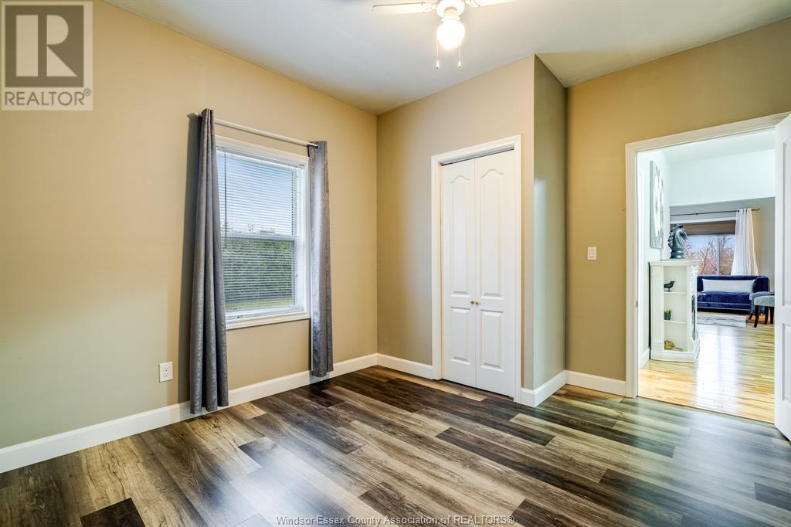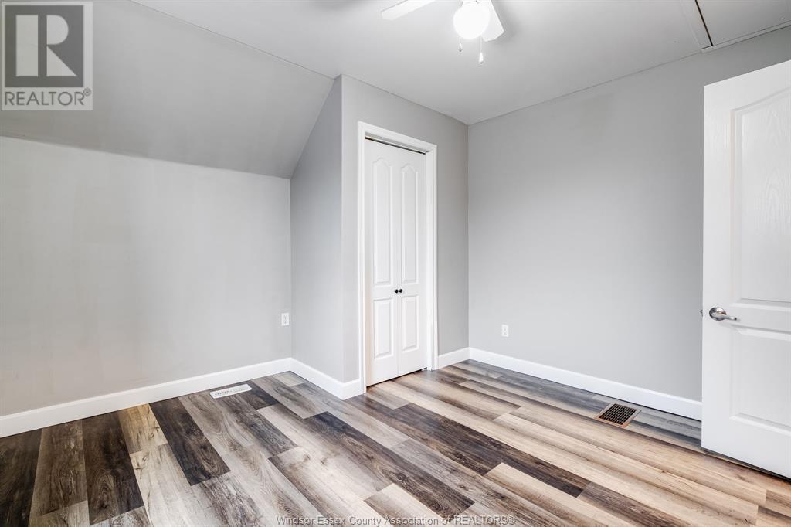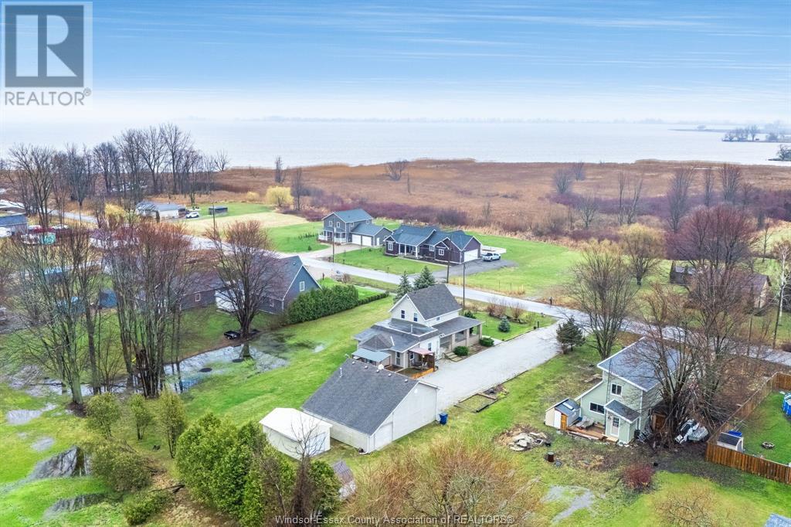3 Bedroom
2 Bathroom
Central Air Conditioning
Forced Air, Furnace
Landscaped
$624,900
Lovely 3 BR, 2 bath home beautiful views of Rondeau Bay sunrises & sunsets. A quiet community w/lots to do including boating, fishing, kayaking, canoeing, bird watching, biking, fishing, hunting & golfing, playground & community center nearby. Free boat launch seconds away. New bright white kitchen w/quartz countertop, appliances & back splash. Hardwood floors throughout main DR, LR & BR. Renovated lower bath w/granite countertop. Lrg renovated main floor rear family room w/new windows, flooring, insulation, lighting & access to back deck. Lrg upstairs master bedroom w/new patio doors leading to small deck overlooking Rondeau Bay. Add'l 3rd BR upstairs & renovated full bath. New Furnace & A/C, new Split Duct Heating & Cooling in FR. Lrg wrap around porch & covered deck. Insulated & heated two bay garage w/cement floors, washroom & 3rd bay in rear of garage. Plus another full garage & small storage shed w/cement floors. Lrg extra wide double car driveway. Minutes from Blenheim, Erieau. (id:30130)
Property Details
|
MLS® Number
|
25007925 |
|
Property Type
|
Single Family |
|
Features
|
Double Width Or More Driveway |
Building
|
Bathroom Total
|
2 |
|
Bedrooms Above Ground
|
3 |
|
Bedrooms Total
|
3 |
|
Appliances
|
Dishwasher, Dryer, Microwave Range Hood Combo, Refrigerator, Stove, Washer |
|
Constructed Date
|
1900 |
|
Construction Style Attachment
|
Detached |
|
Cooling Type
|
Central Air Conditioning |
|
Exterior Finish
|
Aluminum/vinyl, Brick |
|
Flooring Type
|
Ceramic/porcelain, Hardwood |
|
Foundation Type
|
Block |
|
Heating Fuel
|
Natural Gas |
|
Heating Type
|
Forced Air, Furnace |
|
Stories Total
|
2 |
|
Type
|
House |
Parking
Land
|
Acreage
|
No |
|
Landscape Features
|
Landscaped |
|
Sewer
|
Septic System |
|
Size Irregular
|
104.28x208.56 |
|
Size Total Text
|
104.28x208.56 |
|
Zoning Description
|
Res |
Rooms
| Level |
Type |
Length |
Width |
Dimensions |
|
Second Level |
3pc Bathroom |
|
|
8 x 6.5 |
|
Second Level |
Bedroom |
|
|
11.8 x 11.6 |
|
Second Level |
Primary Bedroom |
|
|
16.5 x 12.8 |
|
Main Level |
4pc Bathroom |
|
|
6.7 x 11.8 |
|
Main Level |
Storage |
|
|
Measurements not available |
|
Main Level |
Laundry Room |
|
|
6.8 x 8.6 |
|
Main Level |
Sunroom |
|
|
27.8 x 17.2 |
|
Main Level |
Bedroom |
|
|
11 x 13.1 |
|
Main Level |
Living Room |
|
|
16.9 x 12.8 |
|
Main Level |
Dining Room |
|
|
12.11 x 11.8 |
|
Main Level |
Kitchen |
|
|
9.8 x 13.1 |
https://www.realtor.ca/real-estate/28154868/47-brock-street-shrewsbury

