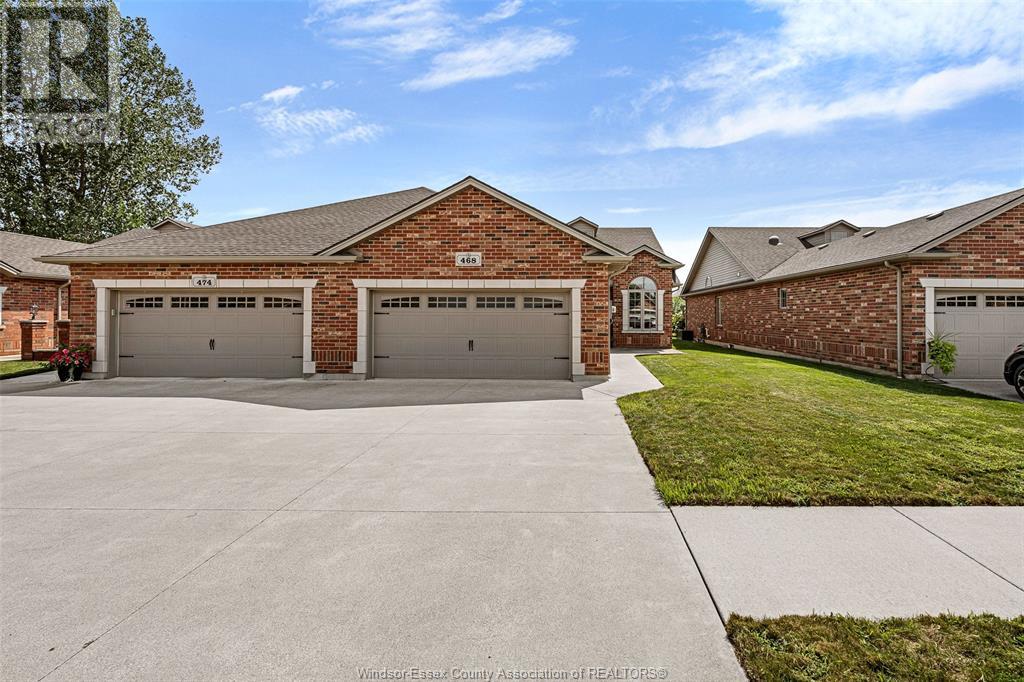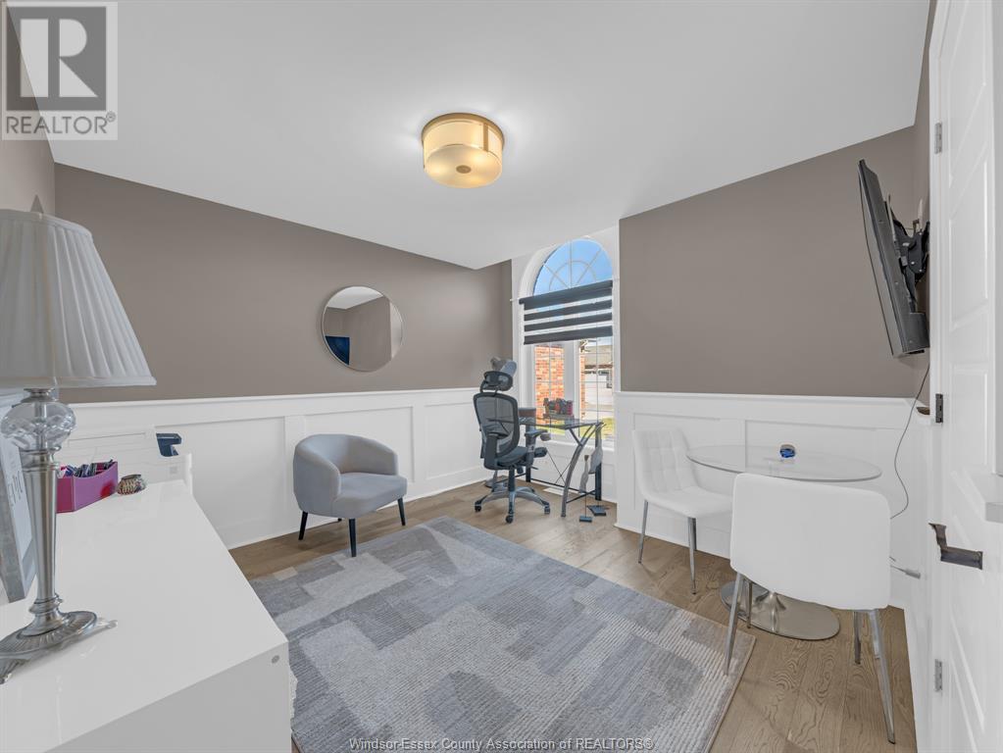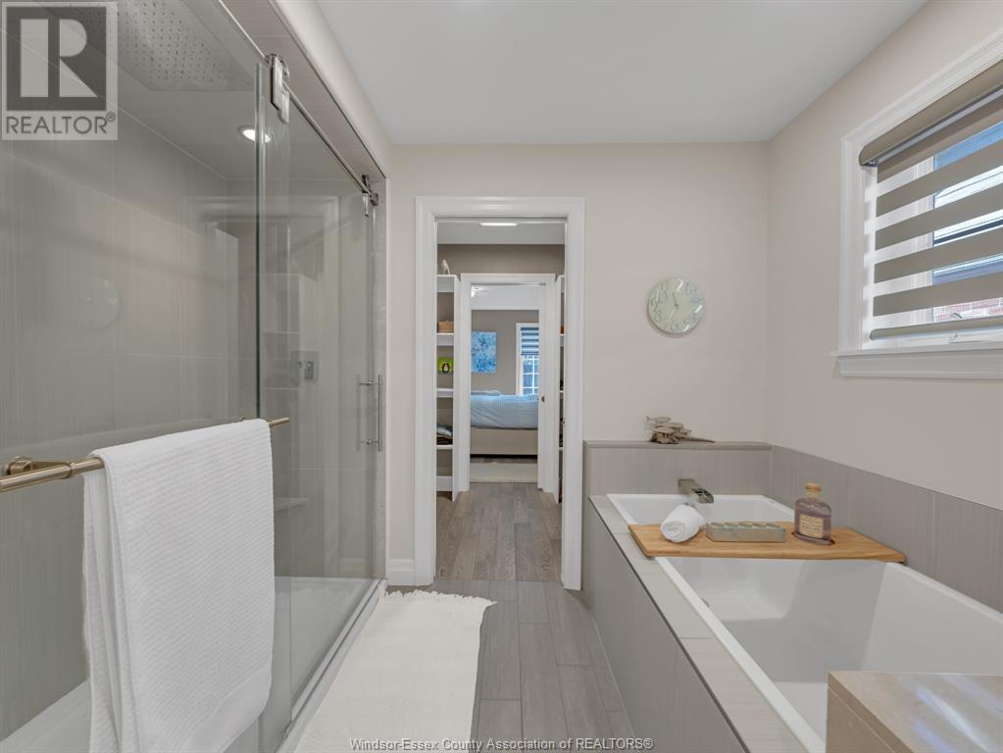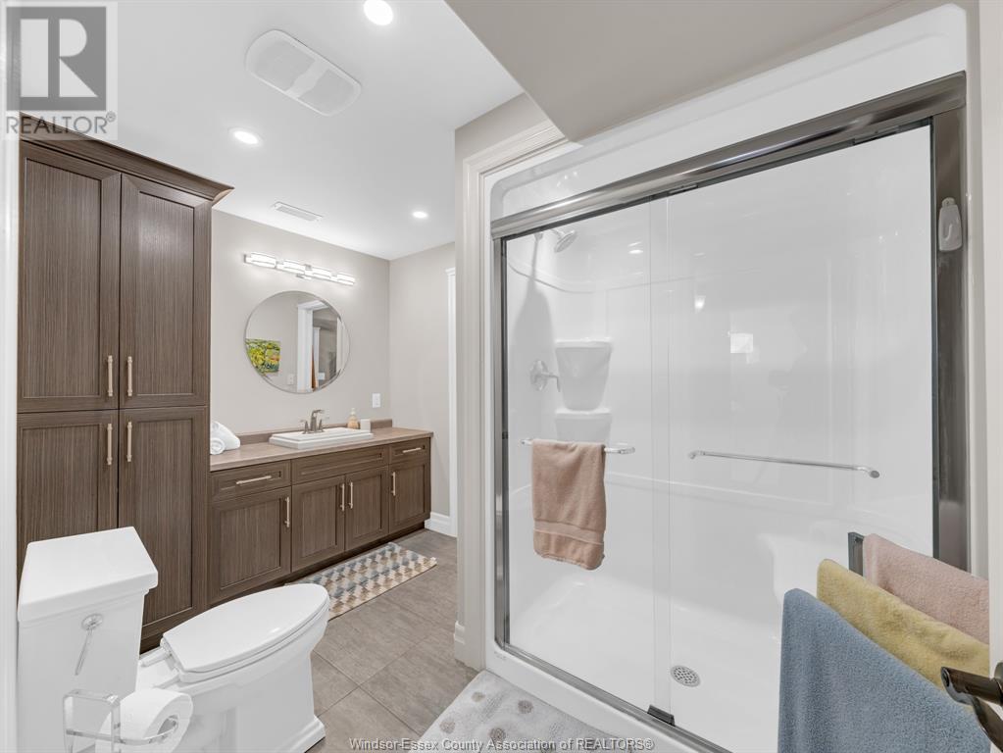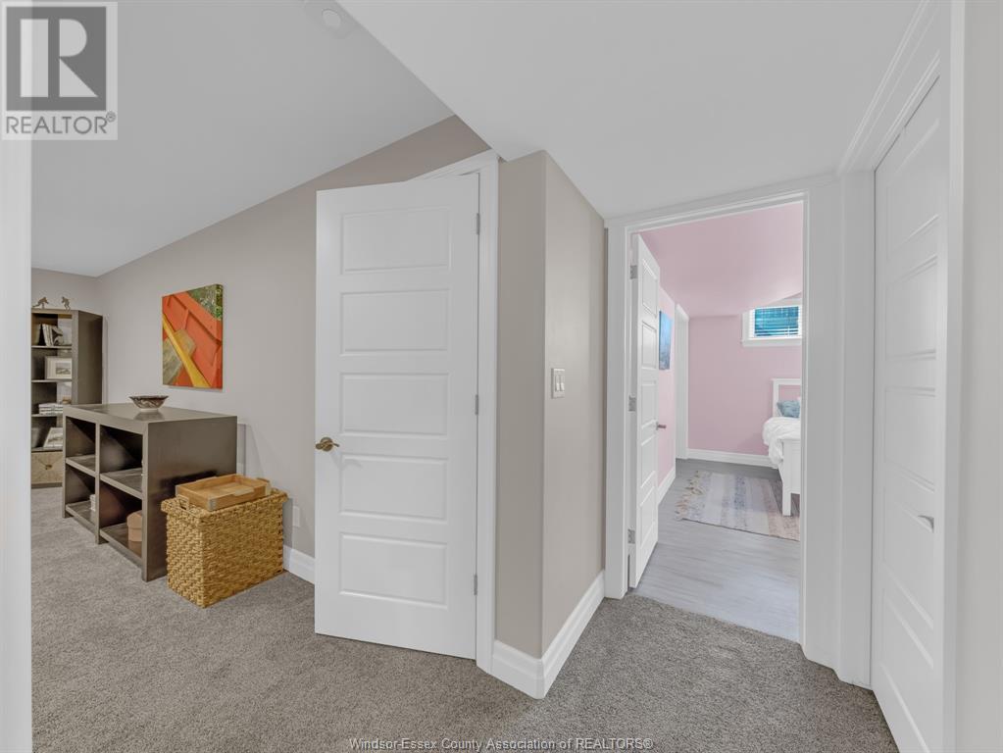4 Bedroom
2 Bathroom
1,500 ft2
Bungalow, Ranch
Fireplace
Central Air Conditioning
Forced Air, Furnace, Heat Recovery Ventilation (Hrv)
Landscaped
$749,468
This exceptional end-unit ranch townhome, custom-built by BK Cornerstone, is a rare find. As one of the largest units in the development, this home offers an unparalleled blend of luxury, comfort, and convenience. Step inside to soaring cathedral ceilings with skylights, a coffered kitchen ceiling, and wainscoting that adds elegance throughout. This custom kitchen is a chefs dream, featuring a built-in all-fridge, all-freezer, a stylish coffee bar, and premium Bosch SS appliances. The open-concept main floor seamlessly connects the kitchen, dining, and living areas, highlighted by a stone fireplace perfect for entertaining. Two spacious bedrooms and an oversized bathroom with a walk-in shower and separate soaker tub complete the main level. The lower level boasts a large family room with gas fireplace, two additional bedrooms, a full bath, and a soundproof theater room. Exterior features a low maintenance backyard, tree lined fence, and a heated 2-car garage with epoxy floors. (id:30130)
Property Details
|
MLS® Number
|
25007838 |
|
Property Type
|
Single Family |
|
Features
|
Paved Driveway, Concrete Driveway, Front Driveway |
Building
|
Bathroom Total
|
2 |
|
Bedrooms Above Ground
|
2 |
|
Bedrooms Below Ground
|
2 |
|
Bedrooms Total
|
4 |
|
Appliances
|
Central Vacuum, Dishwasher, Dryer, Freezer, Refrigerator, Stove, Washer |
|
Architectural Style
|
Bungalow, Ranch |
|
Constructed Date
|
2015 |
|
Construction Style Attachment
|
Attached |
|
Cooling Type
|
Central Air Conditioning |
|
Exterior Finish
|
Brick |
|
Fireplace Fuel
|
Gas |
|
Fireplace Present
|
Yes |
|
Fireplace Type
|
Direct Vent |
|
Flooring Type
|
Carpeted, Ceramic/porcelain, Hardwood |
|
Foundation Type
|
Concrete |
|
Heating Fuel
|
See Remarks |
|
Heating Type
|
Forced Air, Furnace, Heat Recovery Ventilation (hrv) |
|
Stories Total
|
1 |
|
Size Interior
|
1,500 Ft2 |
|
Total Finished Area
|
1500 Sqft |
|
Type
|
Row / Townhouse |
Parking
Land
|
Acreage
|
No |
|
Fence Type
|
Fence |
|
Landscape Features
|
Landscaped |
|
Size Irregular
|
39x109 |
|
Size Total Text
|
39x109 |
|
Zoning Description
|
Res |
Rooms
| Level |
Type |
Length |
Width |
Dimensions |
|
Lower Level |
3pc Ensuite Bath |
|
|
Measurements not available |
|
Lower Level |
Storage |
|
|
Measurements not available |
|
Lower Level |
Utility Room |
|
|
Measurements not available |
|
Lower Level |
Bedroom |
|
|
Measurements not available |
|
Lower Level |
Bedroom |
|
|
Measurements not available |
|
Lower Level |
Recreation Room |
|
|
Measurements not available |
|
Lower Level |
Family Room/fireplace |
|
|
Measurements not available |
|
Main Level |
5pc Ensuite Bath |
|
|
Measurements not available |
|
Main Level |
Enclosed Porch |
|
|
Measurements not available |
|
Main Level |
Laundry Room |
|
|
Measurements not available |
|
Main Level |
Bedroom |
|
|
Measurements not available |
|
Main Level |
Primary Bedroom |
|
|
Measurements not available |
|
Main Level |
Living Room/fireplace |
|
|
Measurements not available |
|
Main Level |
Dining Room |
|
|
Measurements not available |
|
Main Level |
Kitchen |
|
|
Measurements not available |
|
Main Level |
Foyer |
|
|
Measurements not available |
https://www.realtor.ca/real-estate/28134813/468-boismier-avenue-lasalle

