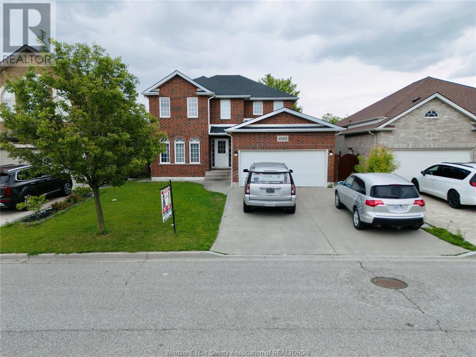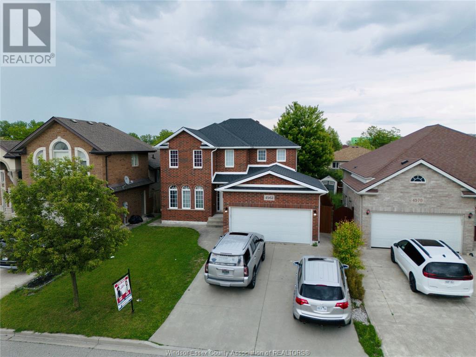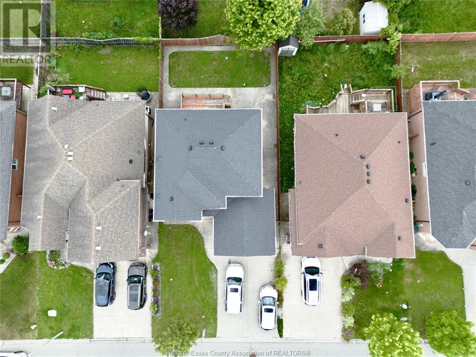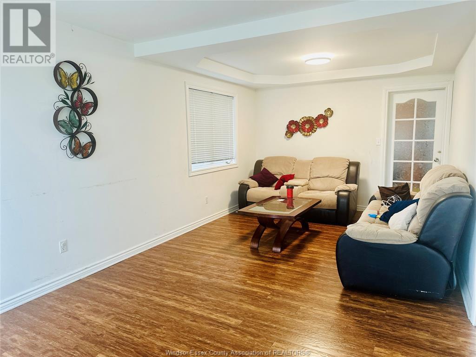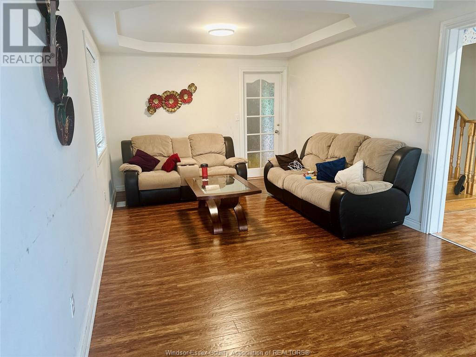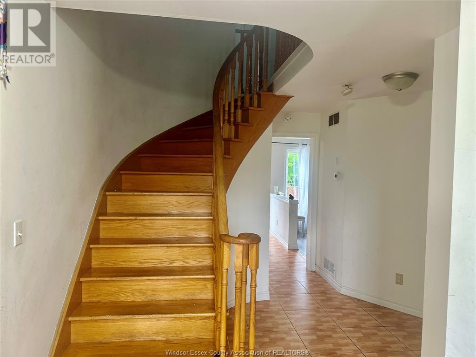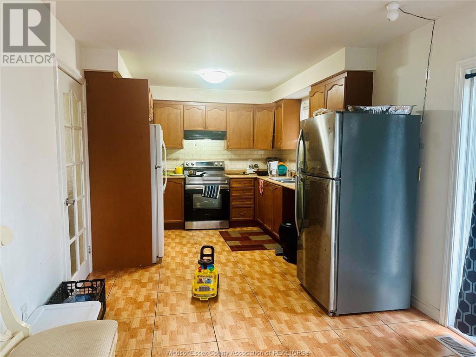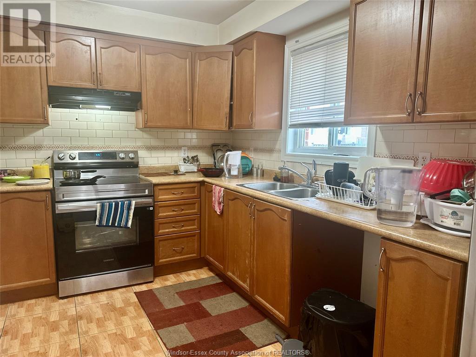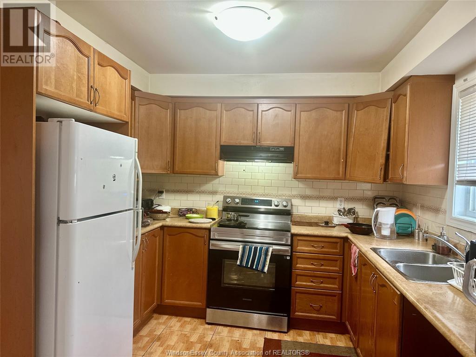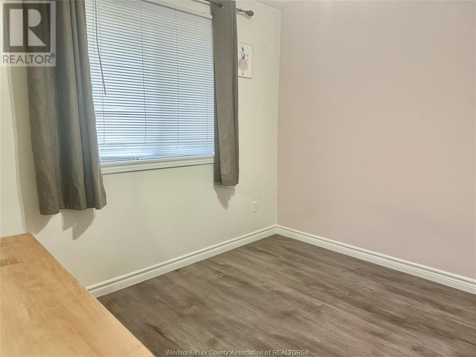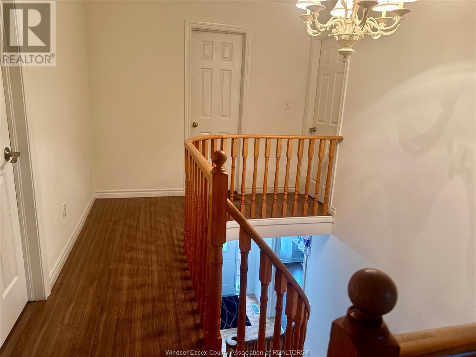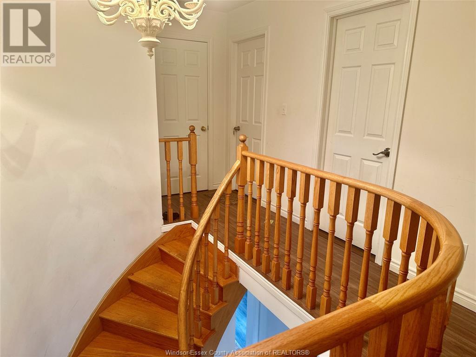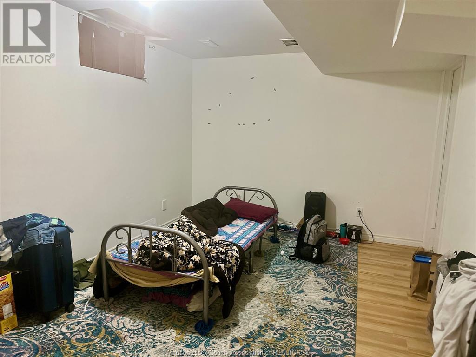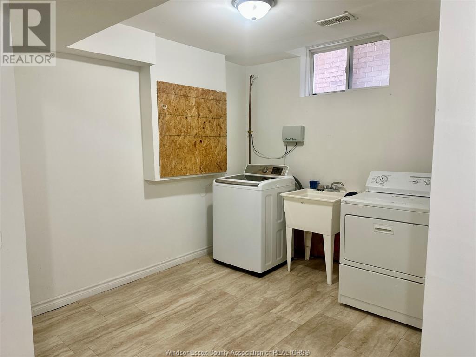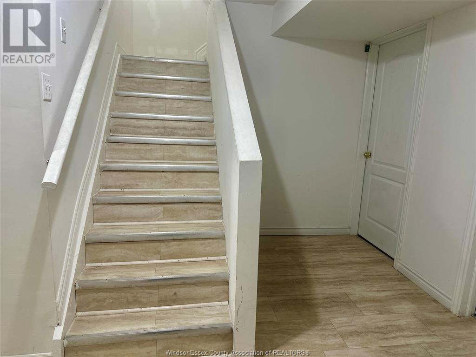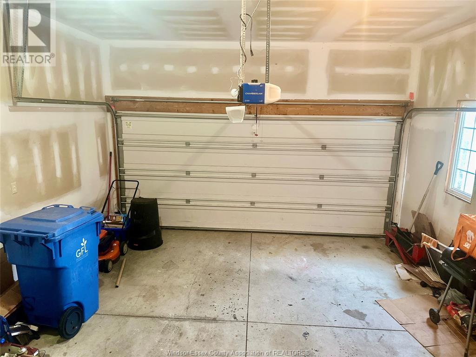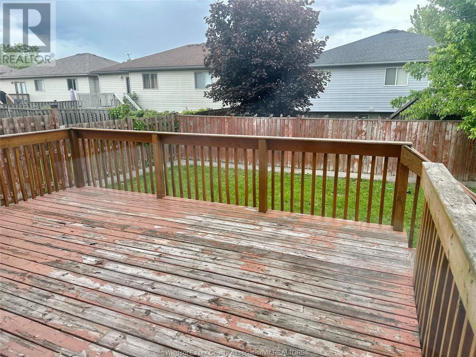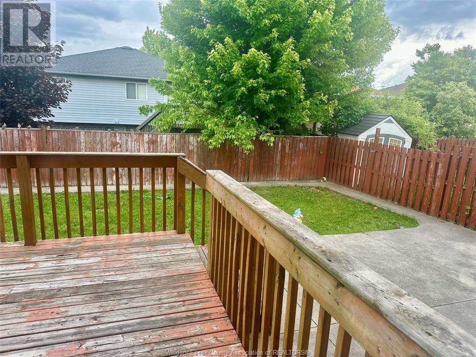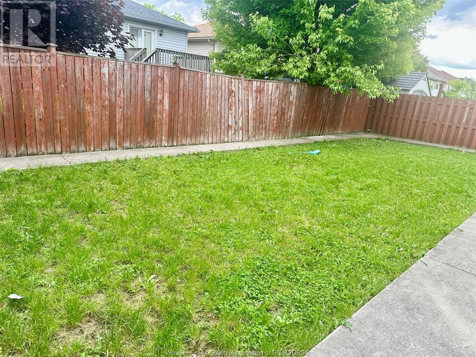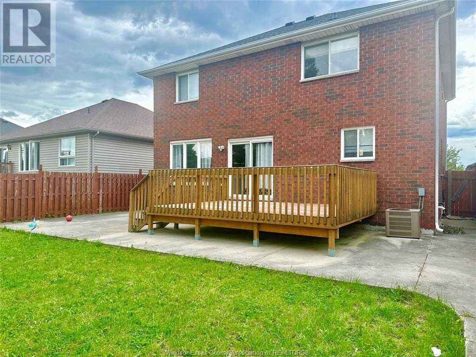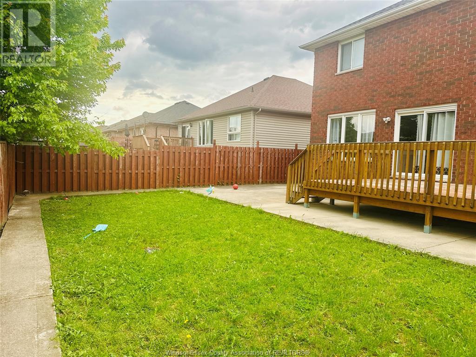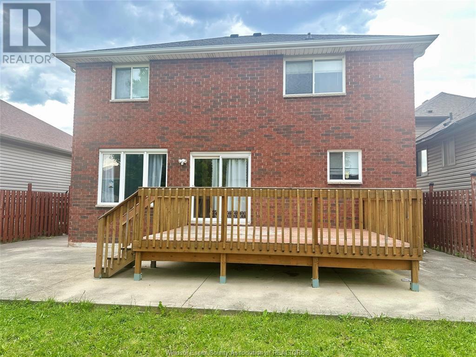6 Bedroom
4 Bathroom
Central Air Conditioning
Forced Air, Furnace
$815,000
Discover this spacious and inviting residence, perfect for families seeking comfort and functionality. This property boasts 4 well-appointed bedrooms on the main floor, providing easy access and convenience. Additionally, the lower level features 2 extra bedrooms, ideal for guests, a home office, or a playroom. - Total Bedrooms: 4 on the main floor and 2 in the basement. - Bathrooms: Enjoy 2 bathrooms on 2nd floor a half bath on the main floor, and an additional bathroom in the basement for added privacy. The open-concept living and dining areas create an inviting space for family gatherings and entertaining. - Versatile Basement: The basement offers extra living space, perfect for a recreation room or additional storage making it family friendly and adaptable to your needs. - Great Location: situated in a family-oriented neighbourhood close to parks, schools and amenities. Don't miss this opportunity to own a versatile home that meets all your needs! Schedule a viewing today. (id:30130)
Property Details
|
MLS® Number
|
25013461 |
|
Property Type
|
Single Family |
|
Neigbourhood
|
Roseland |
|
Features
|
Concrete Driveway |
Building
|
Bathroom Total
|
4 |
|
Bedrooms Above Ground
|
4 |
|
Bedrooms Below Ground
|
2 |
|
Bedrooms Total
|
6 |
|
Appliances
|
Dryer, Refrigerator, Stove, Washer, Oven |
|
Constructed Date
|
2005 |
|
Construction Style Attachment
|
Detached |
|
Cooling Type
|
Central Air Conditioning |
|
Exterior Finish
|
Brick |
|
Flooring Type
|
Ceramic/porcelain, Hardwood |
|
Foundation Type
|
Concrete |
|
Half Bath Total
|
1 |
|
Heating Fuel
|
Natural Gas |
|
Heating Type
|
Forced Air, Furnace |
|
Stories Total
|
2 |
|
Type
|
House |
Parking
Land
|
Acreage
|
No |
|
Size Irregular
|
45x100 Ft |
|
Size Total Text
|
45x100 Ft |
|
Zoning Description
|
Res |
Rooms
| Level |
Type |
Length |
Width |
Dimensions |
|
Second Level |
3pc Bathroom |
|
|
Measurements not available |
|
Second Level |
4pc Ensuite Bath |
|
|
Measurements not available |
|
Second Level |
Bedroom |
|
|
Measurements not available |
|
Second Level |
Bedroom |
|
|
Measurements not available |
|
Second Level |
Bedroom |
|
|
Measurements not available |
|
Basement |
3pc Bathroom |
|
|
Measurements not available |
|
Basement |
Utility Room |
|
|
Measurements not available |
|
Basement |
Bedroom |
|
|
Measurements not available |
|
Basement |
Bedroom |
|
|
Measurements not available |
|
Basement |
Living Room |
|
|
Measurements not available |
|
Main Level |
2pc Bathroom |
|
|
Measurements not available |
|
Main Level |
Eating Area |
|
|
Measurements not available |
|
Main Level |
Family Room |
|
|
Measurements not available |
|
Main Level |
Kitchen |
|
|
Measurements not available |
|
Main Level |
Living Room |
|
|
Measurements not available |
https://www.realtor.ca/real-estate/28383280/4562-unicorn-avenue-windsor

