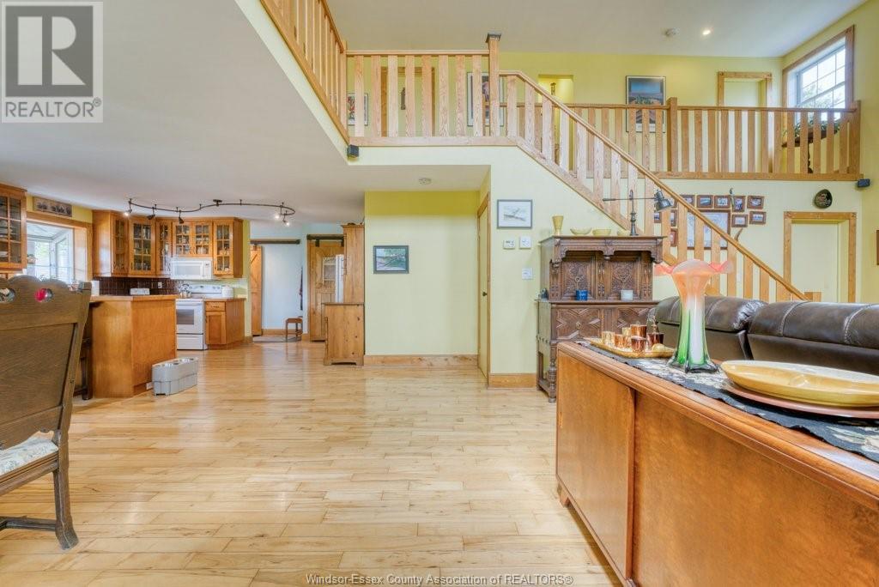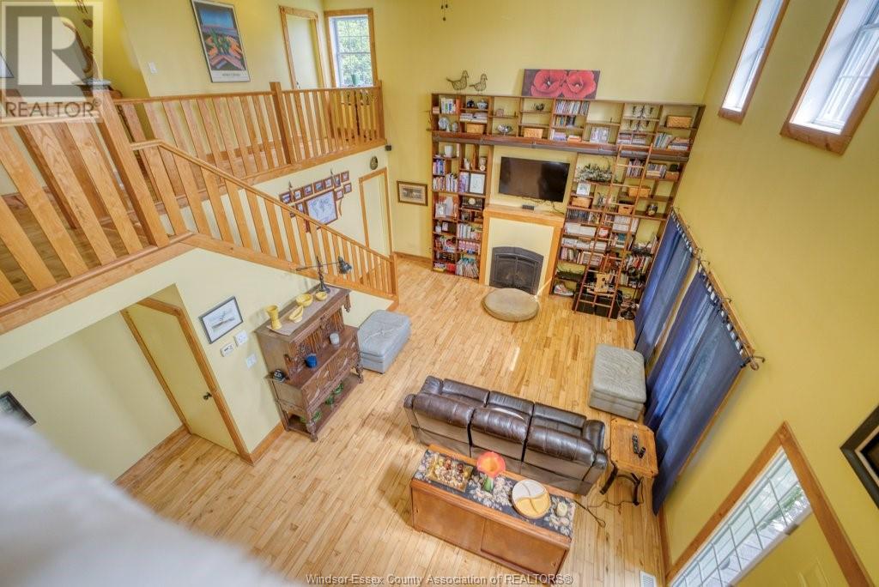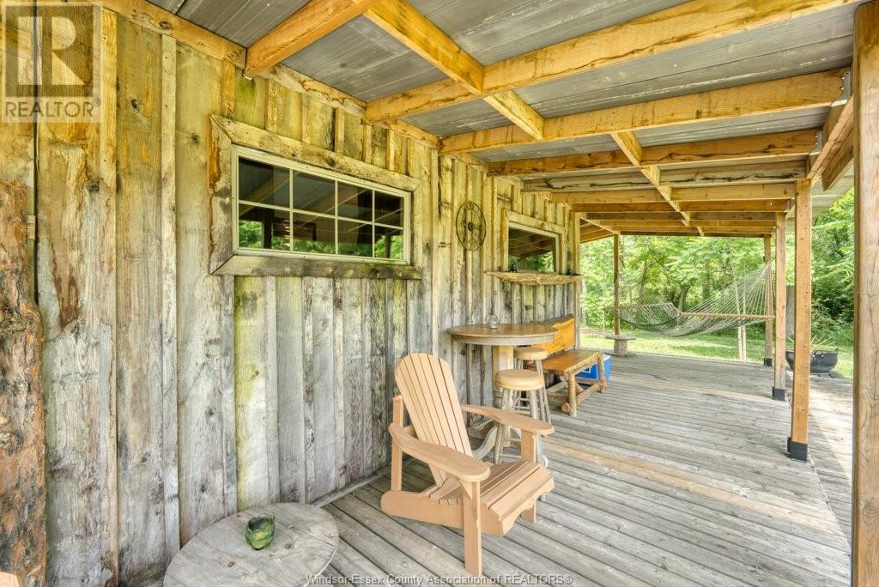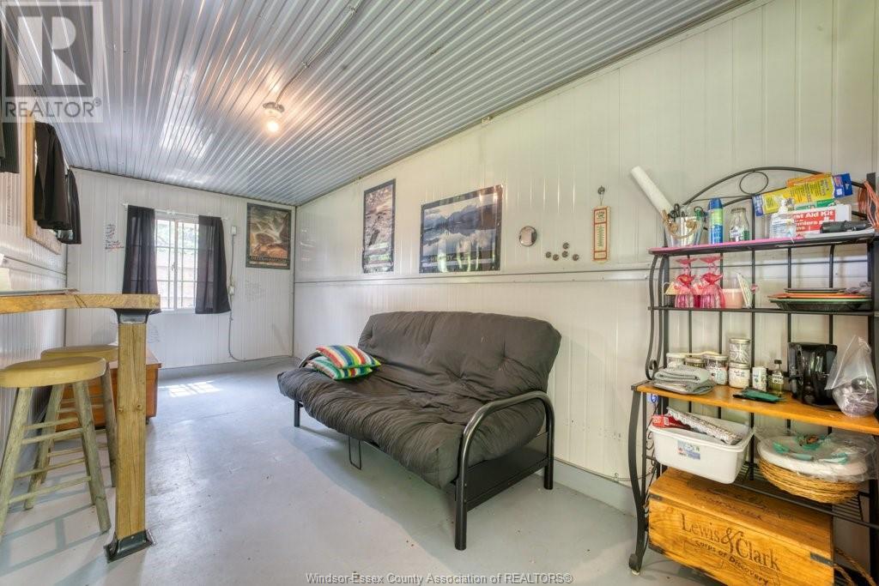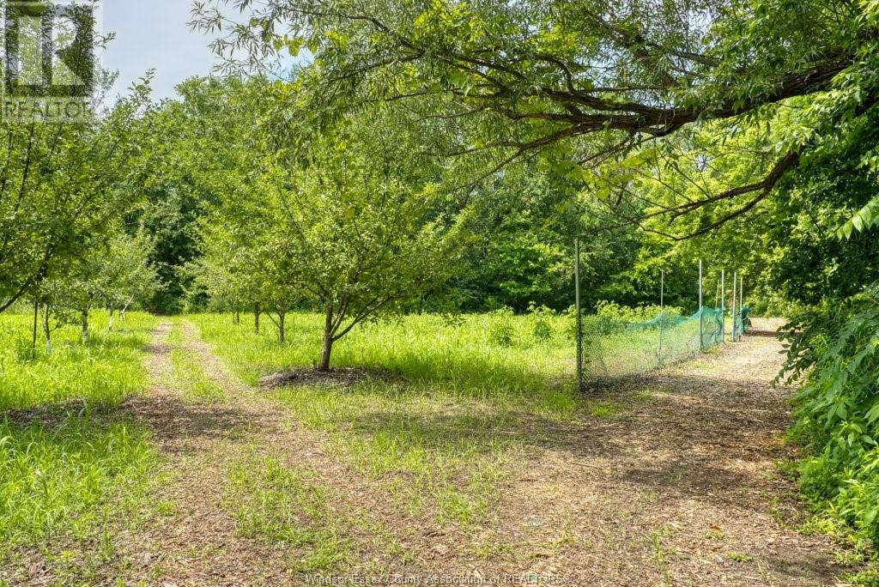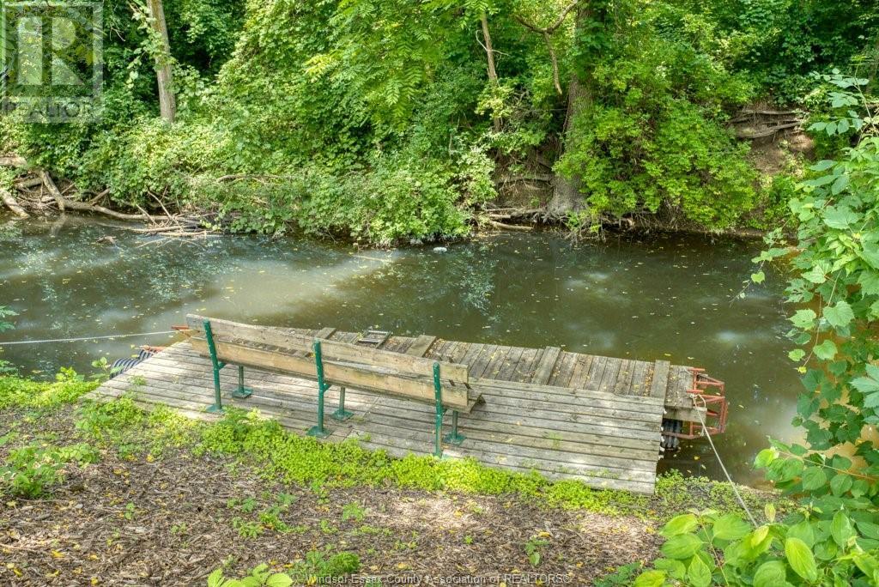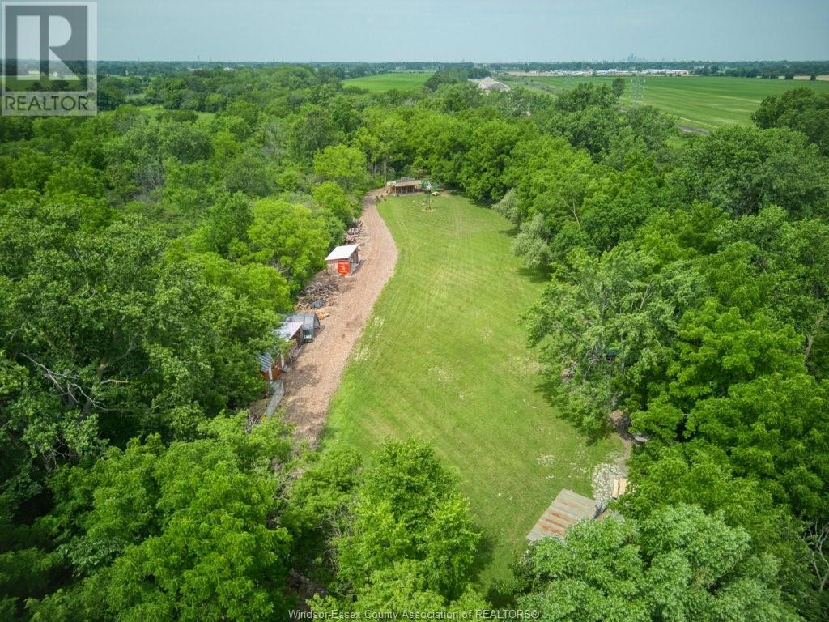4 Bedroom
4 Bathroom
Fireplace
Central Air Conditioning
Furnace
$1,750,000
Absolutely Beautiful must see over 15 Acre Property that is surrounded by pike creek. Property has an abundance of black walnut trees, apple trees and 2 thousand cedar trees planted in different stages that provide a peaceful place for wildlife to relax. A dock is situated on the creek to enjoy kayaking, canoeing and small boating right to Lake St. Clair. 2 storey home was built in 2007, features 4 bedrooms 3.5 baths, open concept main floor with a finished Harley Davidson basement man cave. Pay attention to the custom woodwork throughout the house. A huge wrap around deck to enjoy the peaceful surroundings after a long day to unwind. There is also a running Bed & Breakfast for potential income. The backyard oasis is equipped with a saloon, jail to host weddings, celebrations of life, anniversaries, etc. You have to see what this property has to offer to appreciate all it has to offer. (id:30130)
Business
|
BusinessType
|
Agriculture, Forestry, Fishing and Hunting |
|
BusinessSubType
|
Hobby farm |
Property Details
|
MLS® Number
|
24020057 |
|
Property Type
|
Single Family |
|
Neigbourhood
|
Elmstead |
|
Features
|
Hobby Farm, Gravel Driveway |
Building
|
BathroomTotal
|
4 |
|
BedroomsAboveGround
|
4 |
|
BedroomsTotal
|
4 |
|
Appliances
|
Dishwasher, Dryer, Microwave Range Hood Combo, Refrigerator, Stove, Washer |
|
ConstructedDate
|
2007 |
|
ConstructionStyleAttachment
|
Detached |
|
CoolingType
|
Central Air Conditioning |
|
ExteriorFinish
|
Wood |
|
FireplaceFuel
|
Gas,wood |
|
FireplacePresent
|
Yes |
|
FireplaceType
|
Insert,roughed In |
|
FlooringType
|
Hardwood, Laminate |
|
FoundationType
|
Concrete |
|
HalfBathTotal
|
1 |
|
HeatingFuel
|
Natural Gas |
|
HeatingType
|
Furnace |
|
StoriesTotal
|
2 |
|
Type
|
House |
Parking
Land
|
Acreage
|
No |
|
Sewer
|
Septic System |
|
SizeIrregular
|
140xirreg |
|
SizeTotalText
|
140xirreg |
|
ZoningDescription
|
Res/agr |
Rooms
| Level |
Type |
Length |
Width |
Dimensions |
|
Second Level |
Bedroom |
|
|
Measurements not available |
|
Second Level |
Bedroom |
|
|
Measurements not available |
|
Second Level |
4pc Bathroom |
|
|
Measurements not available |
|
Basement |
3pc Ensuite Bath |
|
|
Measurements not available |
|
Basement |
Family Room |
|
|
Measurements not available |
|
Main Level |
5pc Ensuite Bath |
|
|
Measurements not available |
|
Main Level |
2pc Ensuite Bath |
|
|
Measurements not available |
|
Main Level |
Primary Bedroom |
|
|
Measurements not available |
|
Main Level |
Dining Room |
|
|
Measurements not available |
|
Main Level |
Laundry Room |
|
|
Measurements not available |
|
Main Level |
Kitchen |
|
|
Measurements not available |
|
Main Level |
Family Room/fireplace |
|
|
Measurements not available |
|
Main Level |
Foyer |
|
|
Measurements not available |
https://www.realtor.ca/real-estate/27355500/453-elmstead-road-lakeshore





