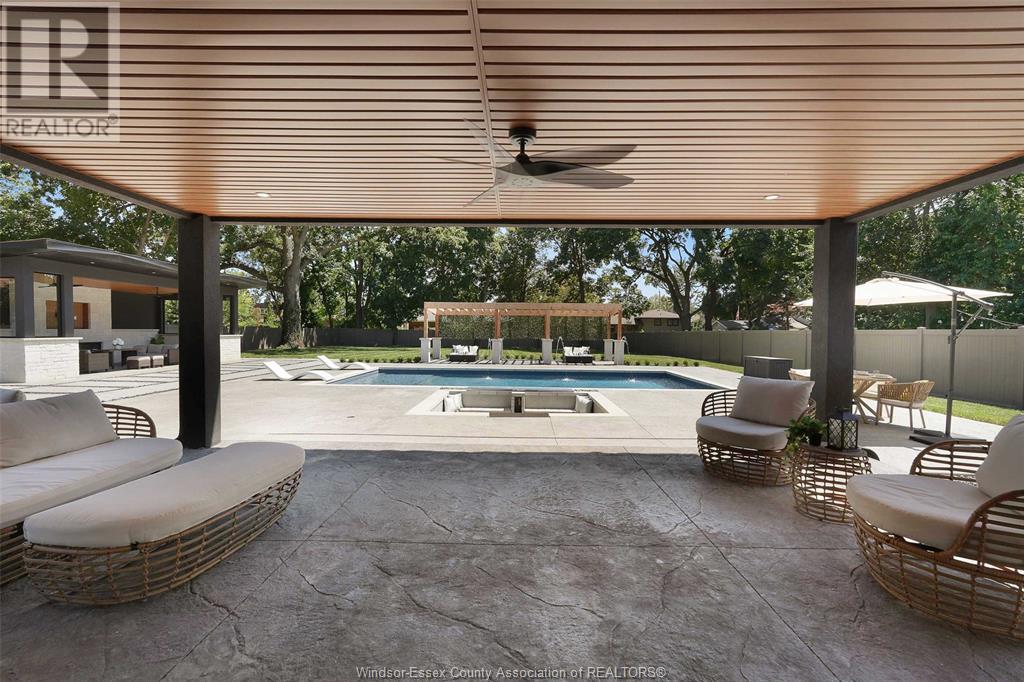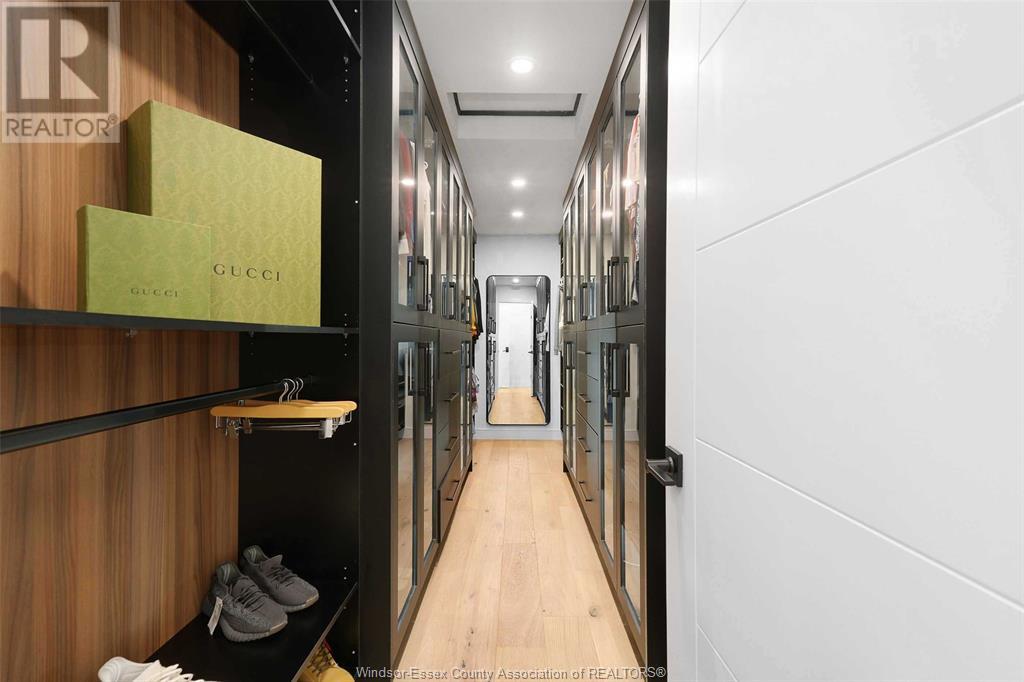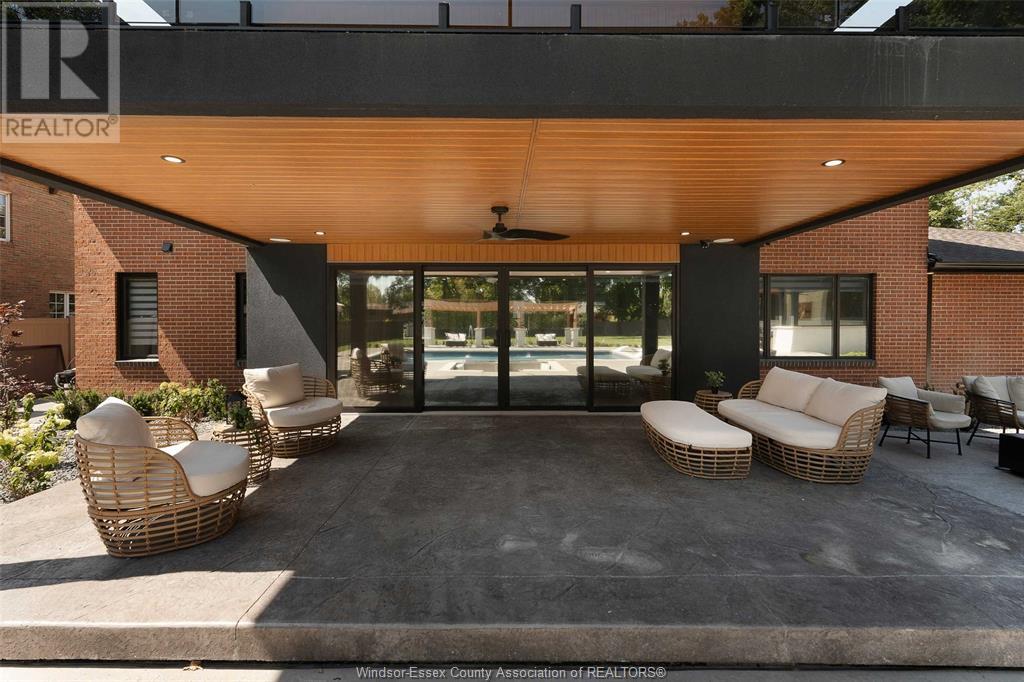4527 Riverside Drive East Windsor, Ontario N8Y 1B7
6 Bedroom
7 Bathroom
Bi-Level, Raised Ranch
Fireplace
Inground Pool
Central Air Conditioning
Forced Air, Furnace
Waterfront Nearby
Landscaped
$2,399,000
THIS RARE & STUNNING CUSTOM BUILT 2 STOREY HOME SITS ON A LOT NEARLY 300 FT DEEP FEATURES AN EXPANSIVE OPEN CONCEPT FLOOR PLAN WITH TOP OF THE LINE APPLIANCES & MAIN FLOOR LAUNDRY. 6 BEDROOMS & 6.5 BATHROOMS. THE MASSIVE PRIMARY BED FEATURES A LARGE ENSUITE A WALK IN CLOSET & COVERED BALCONY TO ENJOY THE BREATHTAKING VIEWS OF THE OUTDOOR OASIS WHICH FEATURES AN IMMENSE POOL HOUSE, SALT WATER POOL MULTIPLE FIRE PITS AND THOUGHTFULLY DESIGNED LANDSCAPING. SCHEDULE YOUR PRIVATE VIEWING TODAY. QUALIFIED BUYERS ONLY. (id:30130)
Property Details
| MLS® Number | 24025062 |
| Property Type | Single Family |
| Features | Double Width Or More Driveway, Concrete Driveway, Rear Driveway |
| PoolFeatures | Pool Equipment |
| PoolType | Inground Pool |
| WaterFrontType | Waterfront Nearby |
Building
| BathroomTotal | 7 |
| BedroomsAboveGround | 5 |
| BedroomsBelowGround | 1 |
| BedroomsTotal | 6 |
| Appliances | Dishwasher, Dryer, Freezer, Garburator, Microwave, Refrigerator, Stove, Washer |
| ArchitecturalStyle | Bi-level, Raised Ranch |
| ConstructionStyleAttachment | Detached |
| CoolingType | Central Air Conditioning |
| ExteriorFinish | Brick, Stone, Concrete/stucco |
| FireplacePresent | Yes |
| FireplaceType | Insert |
| FlooringType | Ceramic/porcelain, Hardwood |
| FoundationType | Concrete |
| HalfBathTotal | 1 |
| HeatingFuel | Natural Gas |
| HeatingType | Forced Air, Furnace |
| StoriesTotal | 2 |
| Type | House |
Parking
| Garage |
Land
| Acreage | No |
| FenceType | Fence |
| LandscapeFeatures | Landscaped |
| SizeIrregular | 110x290 |
| SizeTotalText | 110x290 |
| ZoningDescription | Res |
Rooms
| Level | Type | Length | Width | Dimensions |
|---|---|---|---|---|
| Second Level | Balcony | Measurements not available | ||
| Second Level | 4pc Ensuite Bath | Measurements not available | ||
| Second Level | Bedroom | Measurements not available | ||
| Second Level | Bedroom | Measurements not available | ||
| Second Level | Bedroom | Measurements not available | ||
| Second Level | Primary Bedroom | Measurements not available | ||
| Lower Level | Recreation Room | Measurements not available | ||
| Lower Level | Eating Area | Measurements not available | ||
| Lower Level | 3pc Bathroom | Measurements not available | ||
| Lower Level | Bedroom | Measurements not available | ||
| Lower Level | Family Room/fireplace | Measurements not available | ||
| Lower Level | Laundry Room | Measurements not available | ||
| Main Level | Mud Room | Measurements not available | ||
| Main Level | Family Room/fireplace | Measurements not available | ||
| Main Level | Dining Room | Measurements not available | ||
| Main Level | Bedroom | Measurements not available | ||
| Main Level | Laundry Room | Measurements not available | ||
| Main Level | Kitchen | Measurements not available | ||
| Main Level | 2pc Bathroom | Measurements not available | ||
| Main Level | 3pc Bathroom | Measurements not available |
https://www.realtor.ca/real-estate/27570615/4527-riverside-drive-east-windsor
Interested?
Contact us for more information


















































