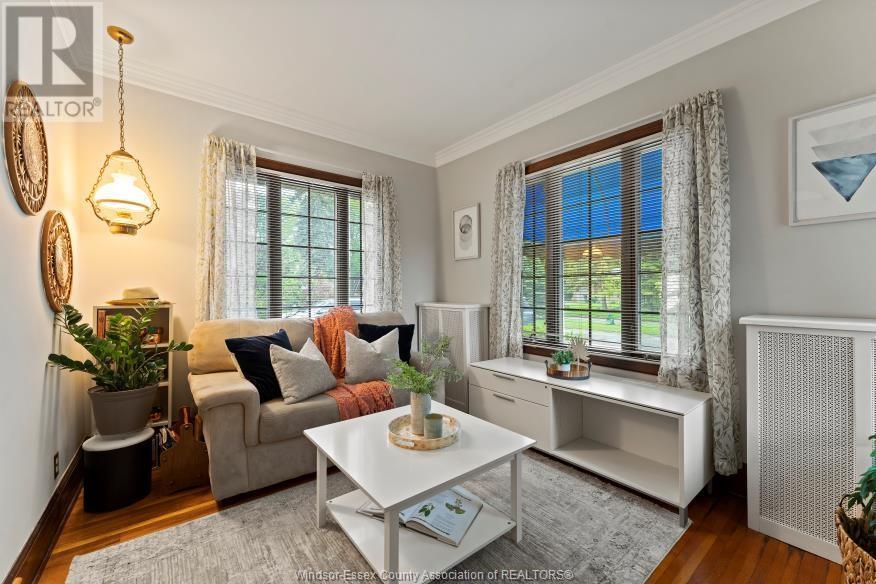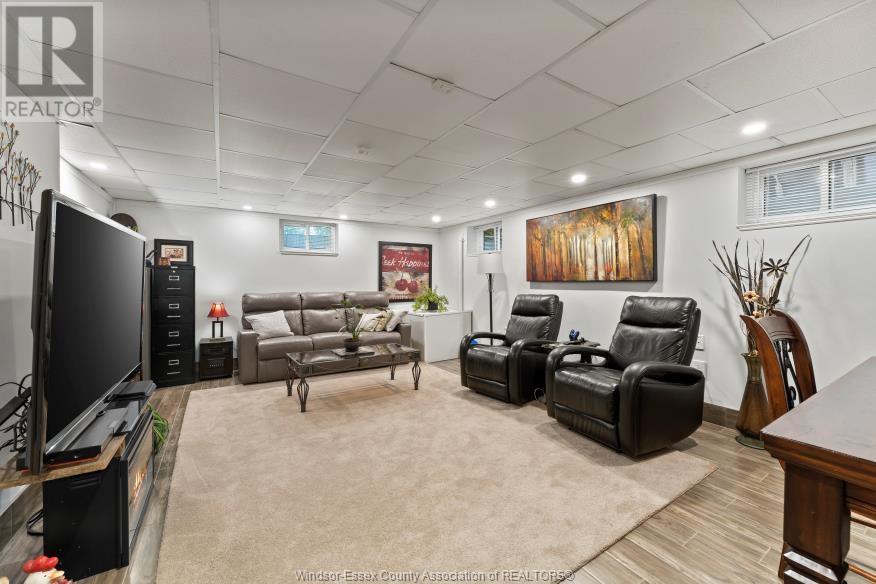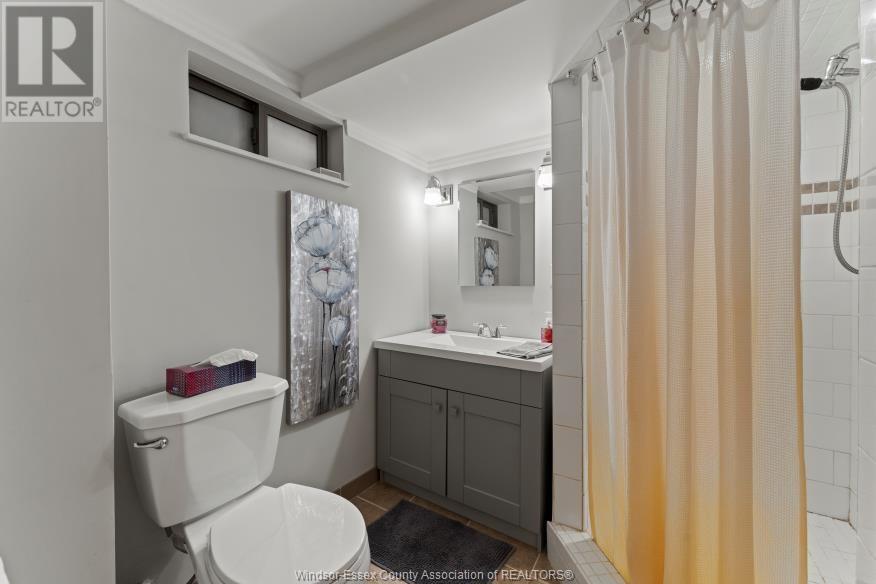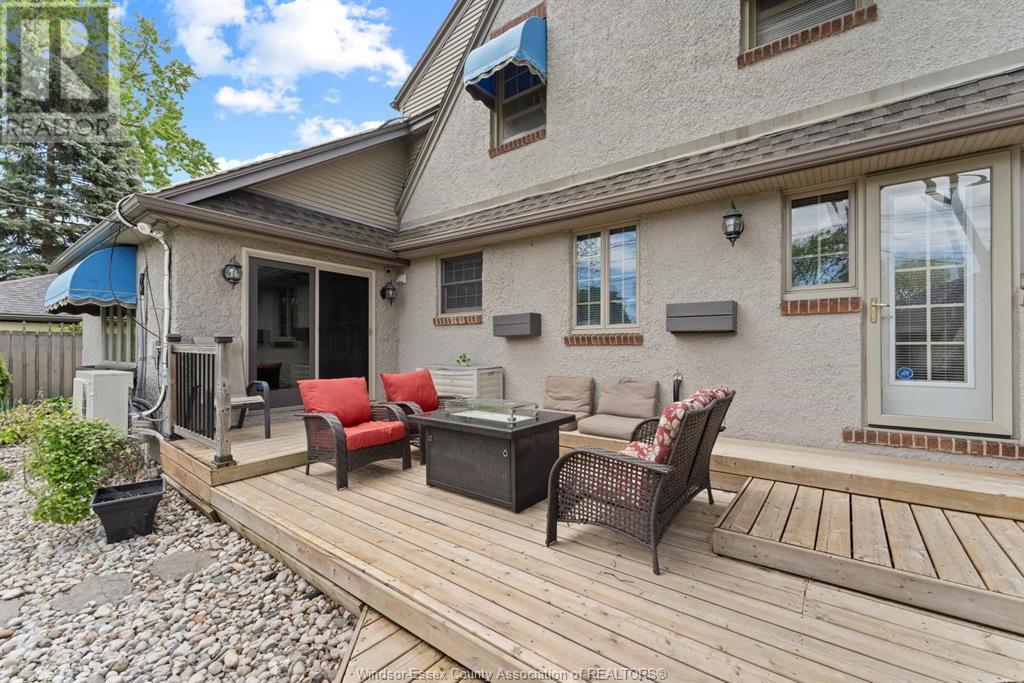450 Matthew Brady Windsor, Ontario N8S 3J6
5 Bedroom
3 Bathroom
Fireplace
Heat Pump
Boiler, Ductless, Heat Pump
Waterfront Nearby
Landscaped
$810,000
WELCOME TO 450 MATTHEW BRADY. CHARMING HOME IN OLDE RIVERSIDE 3+2 BEDROOMS, 3 BATHS & MAIN FLOOR LAUNDRY. MAIN FLOOR LIVING RM WITH STAINED GLASS WINDOWS, GAS FIREPLACE, DEN, KITCHEN, DINING AREA, 1/2 BATH WITH LAUNDRY, FAMILY RM WITH 2ND FIREPLACE & PATIO DOOR LEADING TO YOUR FULLY FENCED YARD & BEAUTIFUL PEACEFUL GARDENS. UPSTAIRS YOU WILL FIND 3 BDRMS & FULL BATH. THE BASEMENT HAS 2 BDRM , 3 PIECE BATH KITCHEN/ LANDRY, LIVING AREA & ACCESS TO PRIVATE FENCED CRT YARD AREA. STEPS TO THE WATER, CLOSE TO SHOPPING, TRAILS, SCHOOLS, PARKS AND TRANSIT. THIS ONE IS CALLING YOU HOME. (id:30130)
Property Details
| MLS® Number | 24028131 |
| Property Type | Single Family |
| Neigbourhood | Riverside |
| Features | Double Width Or More Driveway, Front Driveway |
| WaterFrontType | Waterfront Nearby |
Building
| BathroomTotal | 3 |
| BedroomsAboveGround | 3 |
| BedroomsBelowGround | 2 |
| BedroomsTotal | 5 |
| Appliances | Dishwasher, Dryer, Refrigerator, Washer, Two Stoves |
| ConstructionStyleAttachment | Detached |
| CoolingType | Heat Pump |
| ExteriorFinish | Concrete/stucco |
| FireplaceFuel | Gas |
| FireplacePresent | Yes |
| FireplaceType | Insert |
| FlooringType | Ceramic/porcelain, Hardwood |
| FoundationType | Block |
| HalfBathTotal | 1 |
| HeatingFuel | Natural Gas |
| HeatingType | Boiler, Ductless, Heat Pump |
| StoriesTotal | 2 |
| Type | House |
Land
| Acreage | No |
| FenceType | Fence |
| LandscapeFeatures | Landscaped |
| SizeIrregular | 64.99x111 |
| SizeTotalText | 64.99x111 |
| ZoningDescription | Res |
Rooms
| Level | Type | Length | Width | Dimensions |
|---|---|---|---|---|
| Second Level | 4pc Bathroom | Measurements not available | ||
| Second Level | Bedroom | Measurements not available | ||
| Second Level | Bedroom | Measurements not available | ||
| Second Level | Bedroom | Measurements not available | ||
| Lower Level | 3pc Bathroom | Measurements not available | ||
| Lower Level | Laundry Room | Measurements not available | ||
| Lower Level | Storage | Measurements not available | ||
| Lower Level | Living Room | Measurements not available | ||
| Lower Level | Kitchen | Measurements not available | ||
| Lower Level | Bedroom | Measurements not available | ||
| Lower Level | Bedroom | Measurements not available | ||
| Main Level | 2pc Bathroom | Measurements not available | ||
| Main Level | Dining Room | Measurements not available | ||
| Main Level | Dining Room | Measurements not available | ||
| Main Level | Kitchen | Measurements not available | ||
| Main Level | Family Room/fireplace | Measurements not available | ||
| Main Level | Living Room/fireplace | Measurements not available | ||
| Main Level | Foyer | Measurements not available |
https://www.realtor.ca/real-estate/27672286/450-matthew-brady-windsor
Interested?
Contact us for more information


































