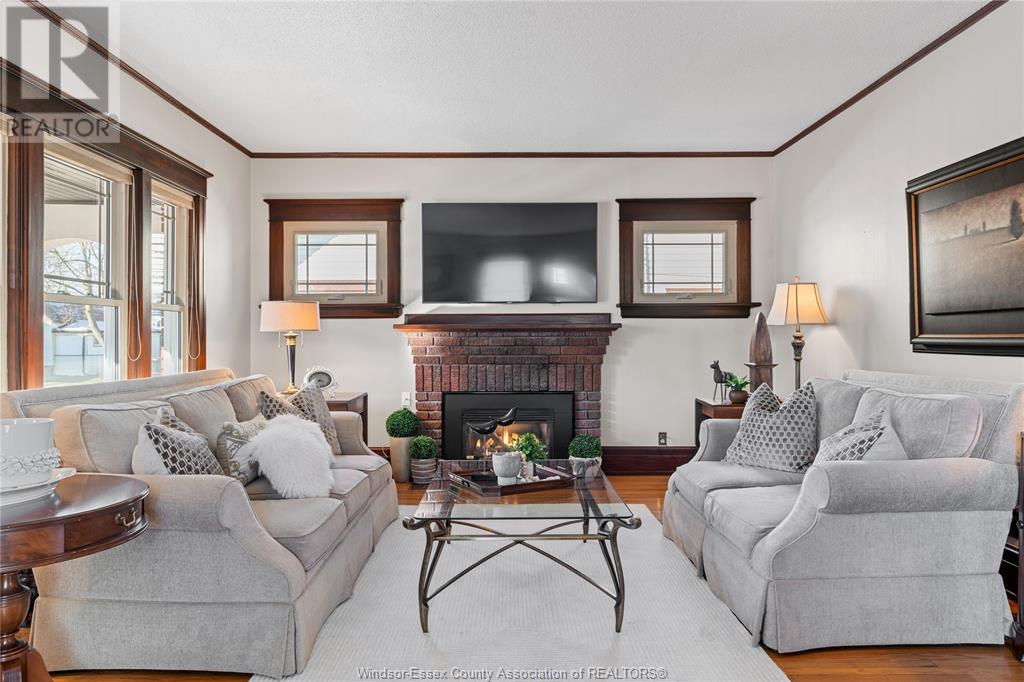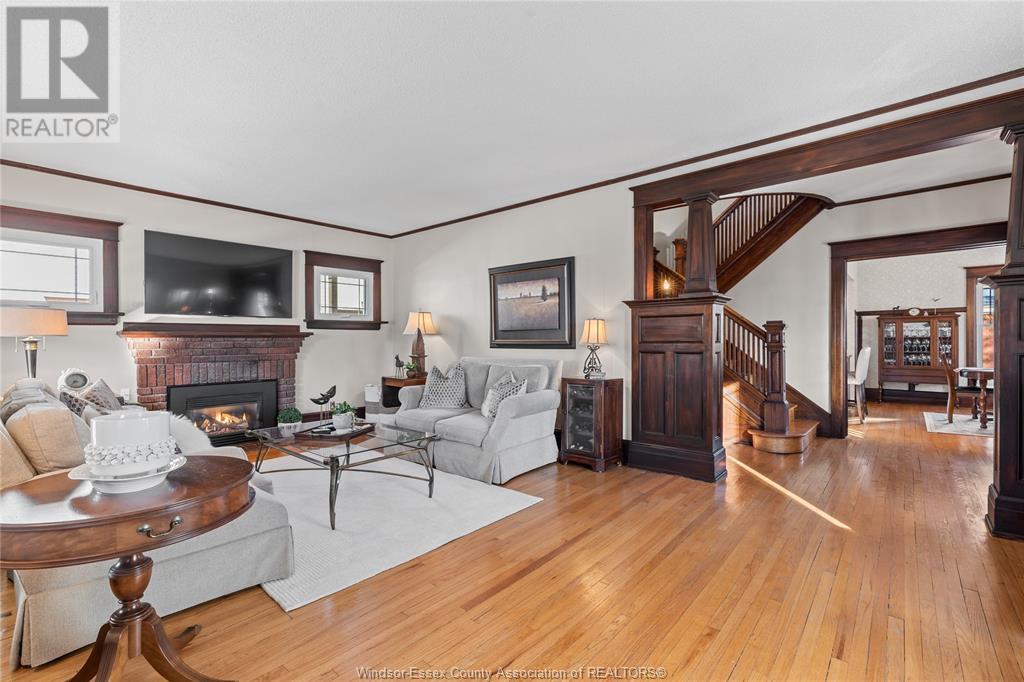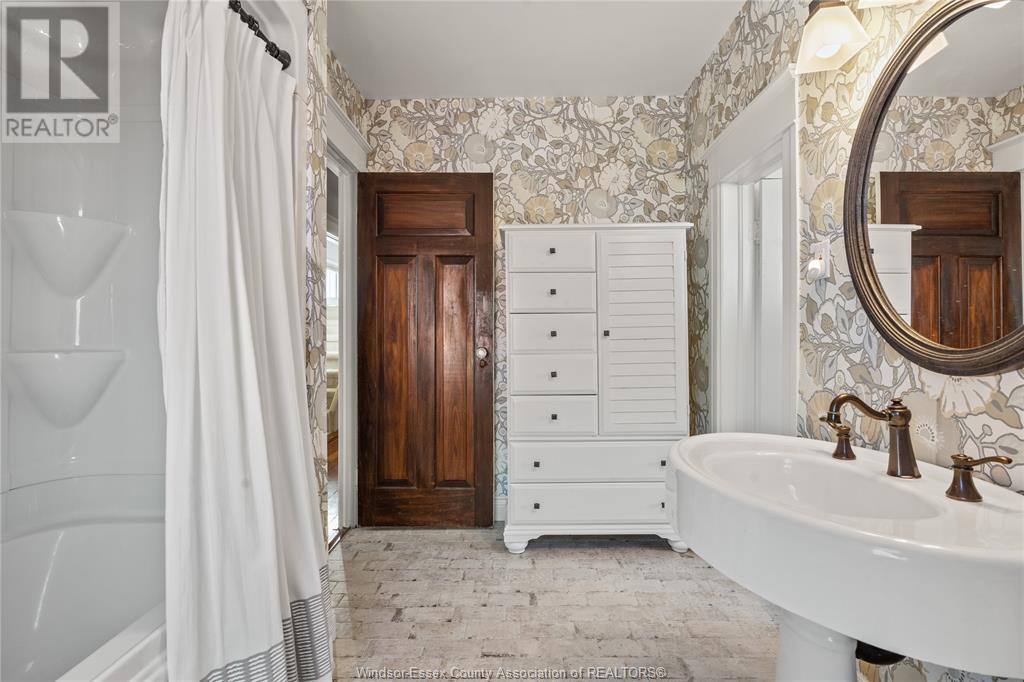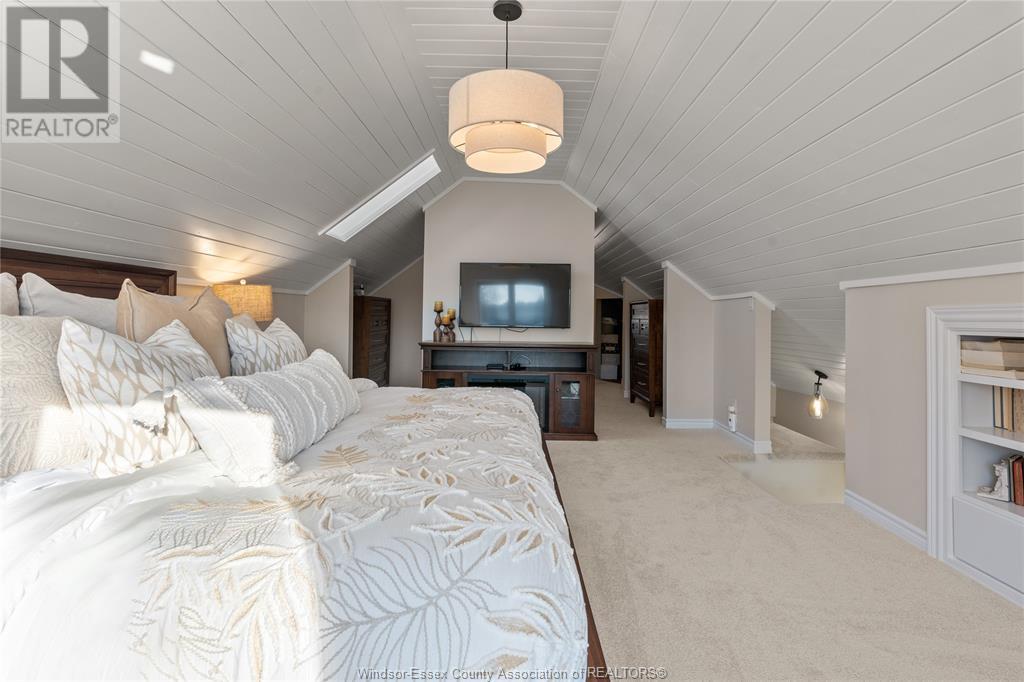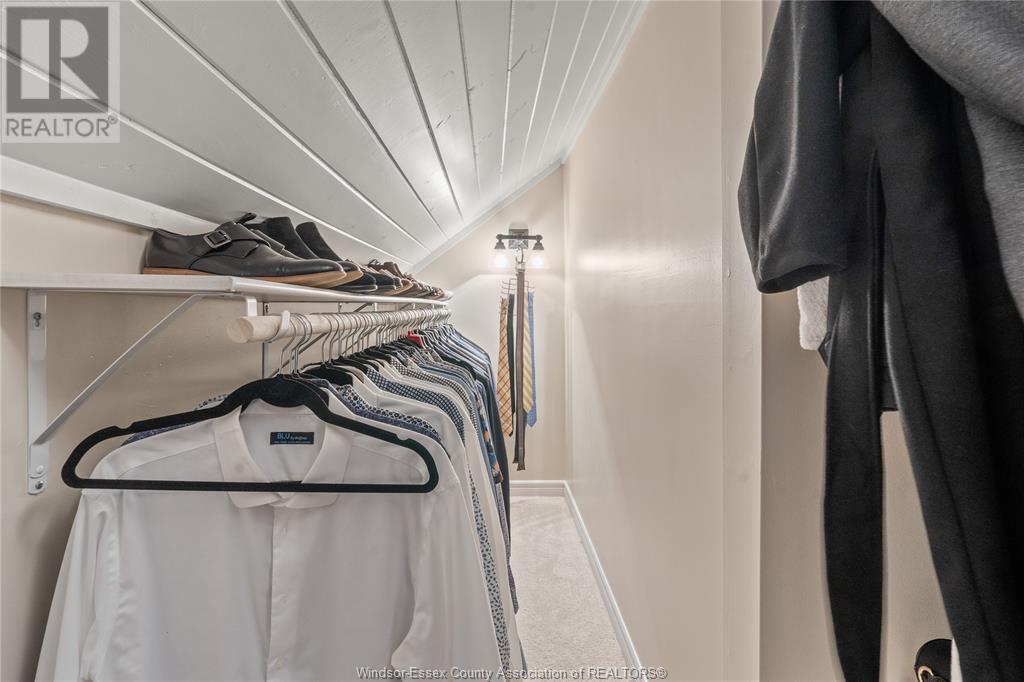4 Bedroom
3 Bathroom
Fireplace
Heat Pump
Boiler, Ductless, Heat Pump
Landscaped
$499,000
Step inside 45 Askew and discover a home brimming with character, elegance, and warmth. This beautifully updated residence boasts 4 bedrooms, including a private third-floor primary suite, 2.5 bathrooms, and a detached garage. The updated kitchen, a chef's dream with granite countertops, stainless steel appliances, heated floors, and a stunning tin ceiling, flows seamlessly into the spacious living room where beautiful woodwork, high ceilings, and a gas fireplace create an inviting atmosphere for entertaining. Situated on a corner lot and cherished by the same family for over 40 years, this home is ready to welcome its new owners and create a lifetime of memories. The property has many updates throughout and has been fully pre-inspected. Call today for your own private viewing! (id:30130)
Property Details
|
MLS® Number
|
25000732 |
|
Property Type
|
Single Family |
|
Features
|
Concrete Driveway, Mutual Driveway, Side Driveway |
Building
|
Bathroom Total
|
3 |
|
Bedrooms Above Ground
|
4 |
|
Bedrooms Total
|
4 |
|
Appliances
|
Dishwasher, Dryer, Microwave, Refrigerator, Stove, Washer |
|
Construction Style Attachment
|
Detached |
|
Cooling Type
|
Heat Pump |
|
Exterior Finish
|
Aluminum/vinyl, Brick |
|
Fireplace Fuel
|
Gas |
|
Fireplace Present
|
Yes |
|
Fireplace Type
|
Direct Vent |
|
Flooring Type
|
Carpeted, Ceramic/porcelain, Hardwood |
|
Foundation Type
|
Block |
|
Half Bath Total
|
1 |
|
Heating Fuel
|
Natural Gas |
|
Heating Type
|
Boiler, Ductless, Heat Pump |
|
Stories Total
|
3 |
|
Type
|
House |
Parking
Land
|
Acreage
|
No |
|
Fence Type
|
Fence |
|
Landscape Features
|
Landscaped |
|
Size Irregular
|
57.83x71.25 |
|
Size Total Text
|
57.83x71.25 |
|
Zoning Description
|
Res |
Rooms
| Level |
Type |
Length |
Width |
Dimensions |
|
Second Level |
Storage |
|
|
Measurements not available |
|
Second Level |
Laundry Room |
|
|
Measurements not available |
|
Second Level |
4pc Bathroom |
|
|
Measurements not available |
|
Second Level |
Bedroom |
|
|
Measurements not available |
|
Second Level |
Bedroom |
|
|
Measurements not available |
|
Second Level |
Bedroom |
|
|
Measurements not available |
|
Third Level |
4pc Ensuite Bath |
|
|
Measurements not available |
|
Third Level |
Primary Bedroom |
|
|
Measurements not available |
|
Lower Level |
Utility Room |
|
|
Measurements not available |
|
Lower Level |
Storage |
|
|
Measurements not available |
|
Lower Level |
Living Room |
|
|
Measurements not available |
|
Main Level |
Storage |
|
|
Measurements not available |
|
Main Level |
Kitchen |
|
|
Measurements not available |
|
Main Level |
Dining Room |
|
|
Measurements not available |
|
Main Level |
2pc Bathroom |
|
|
Measurements not available |
|
Main Level |
Living Room/fireplace |
|
|
Measurements not available |
|
Main Level |
Sunroom |
|
|
Measurements not available |
https://www.realtor.ca/real-estate/27794893/45-askew-street-leamington







