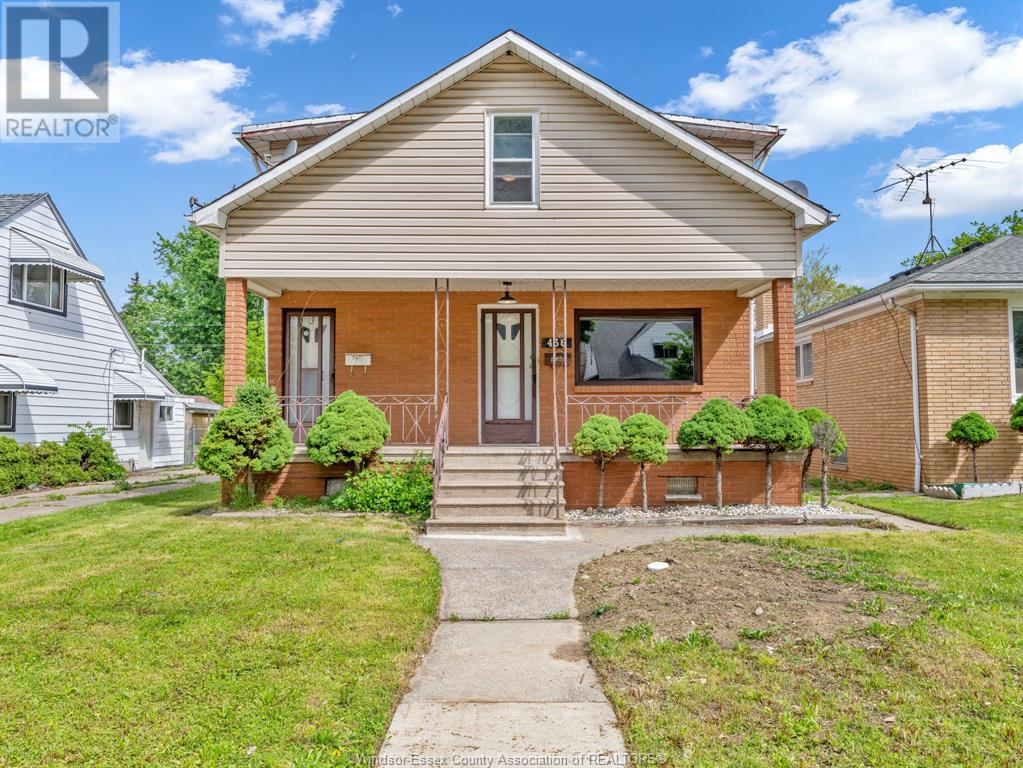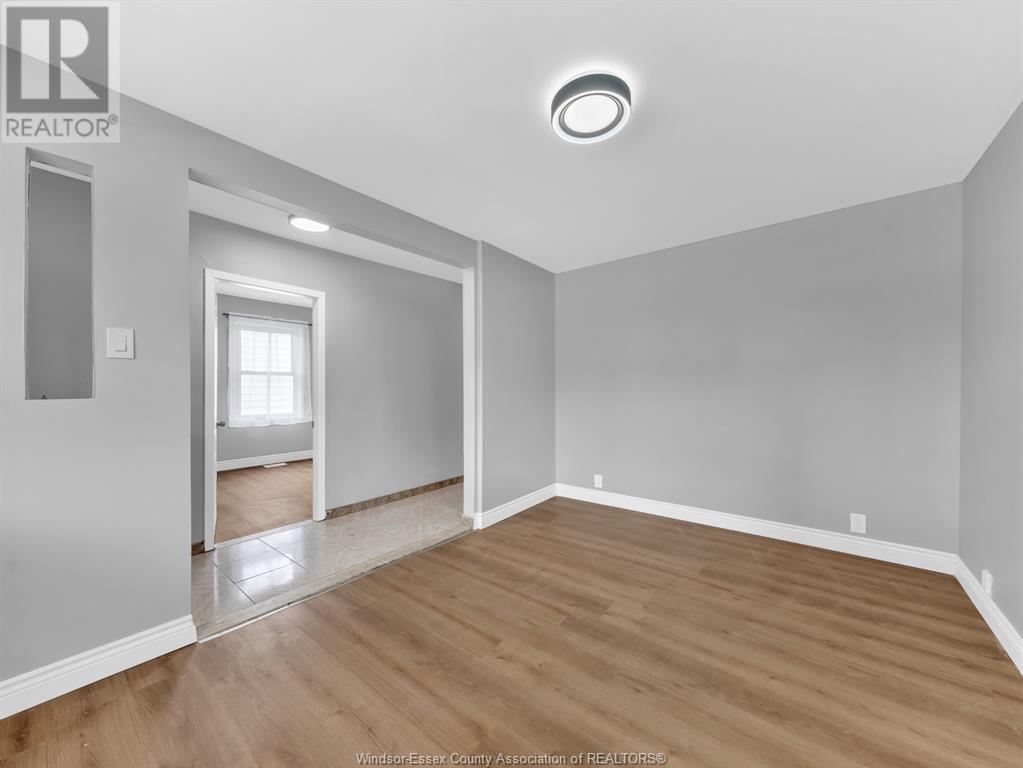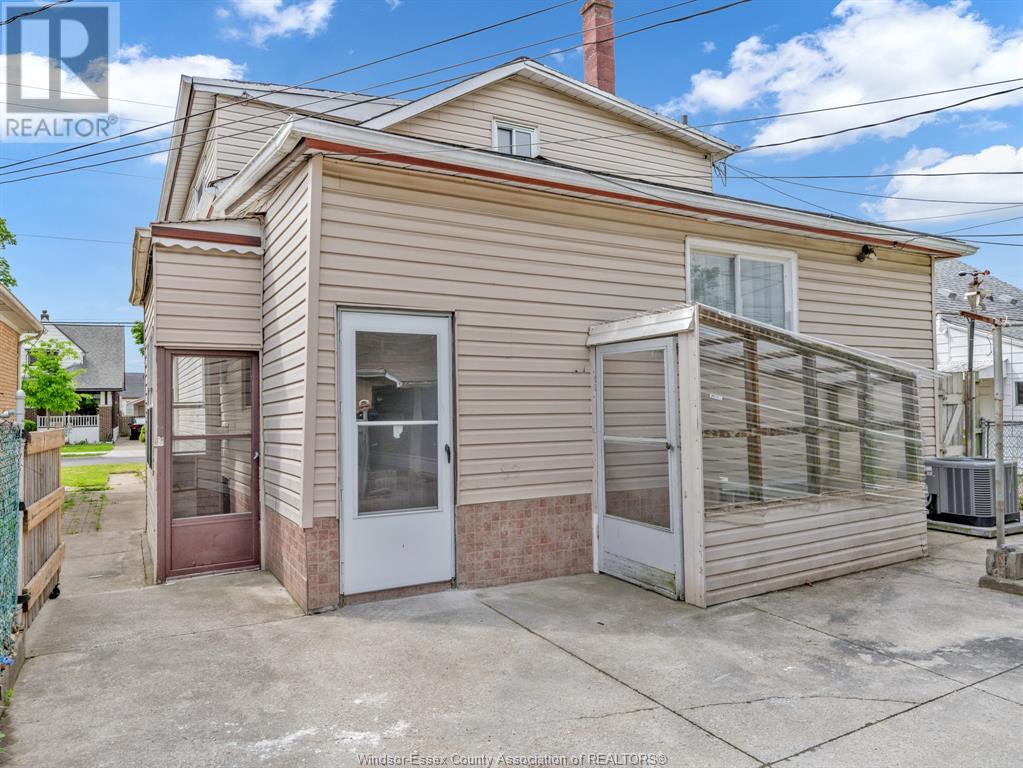6 Bedroom
3 Bathroom
Central Air Conditioning
Forced Air, Furnace
Landscaped
$399,999
This fully vacant, legal duplex is a fantastic opportunity for investors or homeowners looking to generate rental income. Extensively renovated from top to bottom, this property offers three selfcontained units, including a newly finished mother-in-law suite in the basement. Recent updates include a brand-new furnace and AC (2024), updated kitchens, new flooring, and fresh paint throughout. Each level has its own laundry hook-up, and the home features two separate hydro meters and two grade-level entrances for added privacy and convenience. The main floor offers 3 bedrooms and 1 full bathroom, the upper unit includes 2 bedrooms and 1 full bathroom, and the basement unit has 1 bedroom and 1 full bathroom. A detached single-car garage and ample parking add to the property’s appeal. Located near Catholic Central High School, Howard Medical Clinic, FreshCo, Starbucks, and other amenities, this home is in a prime location. (id:30130)
Property Details
|
MLS® Number
|
25013782 |
|
Property Type
|
Single Family |
|
Neigbourhood
|
South Central |
|
Features
|
Concrete Driveway, Rear Driveway |
Building
|
Bathroom Total
|
3 |
|
Bedrooms Above Ground
|
5 |
|
Bedrooms Below Ground
|
1 |
|
Bedrooms Total
|
6 |
|
Appliances
|
Dryer, Washer, Two Stoves, Two Refrigerators |
|
Construction Style Attachment
|
Detached |
|
Cooling Type
|
Central Air Conditioning |
|
Exterior Finish
|
Aluminum/vinyl, Brick |
|
Flooring Type
|
Ceramic/porcelain, Laminate, Cushion/lino/vinyl |
|
Foundation Type
|
Block |
|
Heating Fuel
|
Natural Gas |
|
Heating Type
|
Forced Air, Furnace |
|
Stories Total
|
2 |
|
Type
|
Duplex |
Parking
Land
|
Acreage
|
No |
|
Landscape Features
|
Landscaped |
|
Size Irregular
|
34.13 X 104.99 / 0.082 Ac |
|
Size Total Text
|
34.13 X 104.99 / 0.082 Ac |
|
Zoning Description
|
Res |
Rooms
| Level |
Type |
Length |
Width |
Dimensions |
|
Second Level |
Laundry Room |
|
|
Measurements not available |
|
Second Level |
Kitchen |
|
|
Measurements not available |
|
Second Level |
Bedroom |
|
|
Measurements not available |
|
Second Level |
Bedroom |
|
|
Measurements not available |
|
Second Level |
Living Room |
|
|
Measurements not available |
|
Lower Level |
Kitchen |
|
|
Measurements not available |
|
Lower Level |
3pc Bathroom |
|
|
Measurements not available |
|
Lower Level |
Laundry Room |
|
|
Measurements not available |
|
Lower Level |
Bedroom |
|
|
Measurements not available |
|
Lower Level |
Living Room |
|
|
Measurements not available |
|
Main Level |
Kitchen |
|
|
Measurements not available |
|
Main Level |
Laundry Room |
|
|
Measurements not available |
|
Main Level |
4pc Bathroom |
|
|
Measurements not available |
|
Main Level |
Bedroom |
|
|
Measurements not available |
|
Main Level |
Bedroom |
|
|
Measurements not available |
|
Main Level |
Bedroom |
|
|
Measurements not available |
|
Main Level |
Living Room |
|
|
Measurements not available |
https://www.realtor.ca/real-estate/28401623/436-logan-avenue-windsor

































