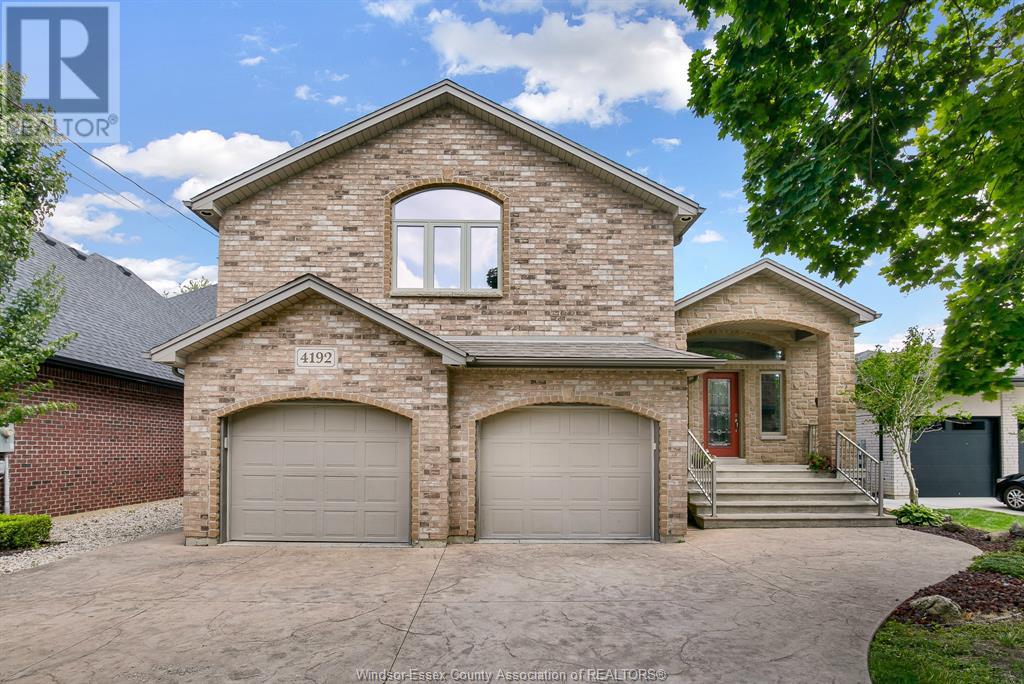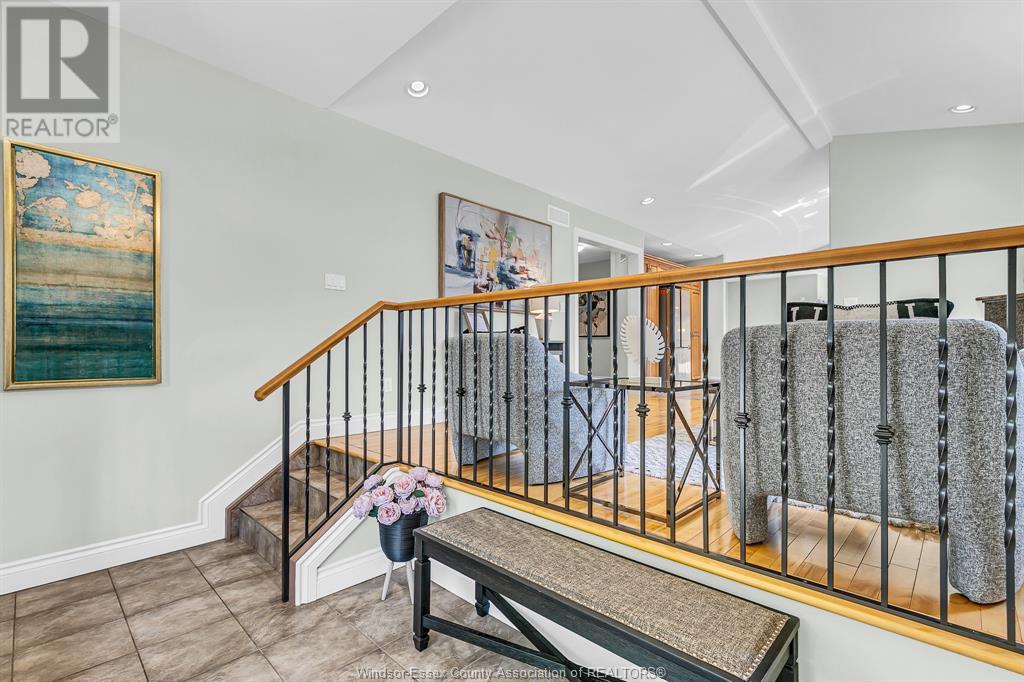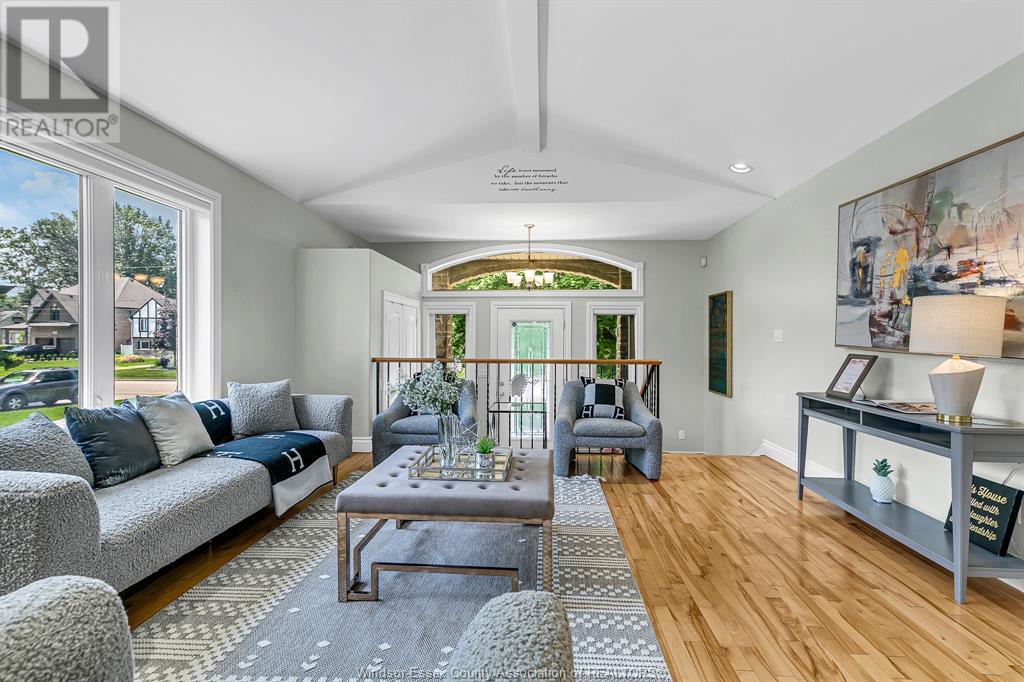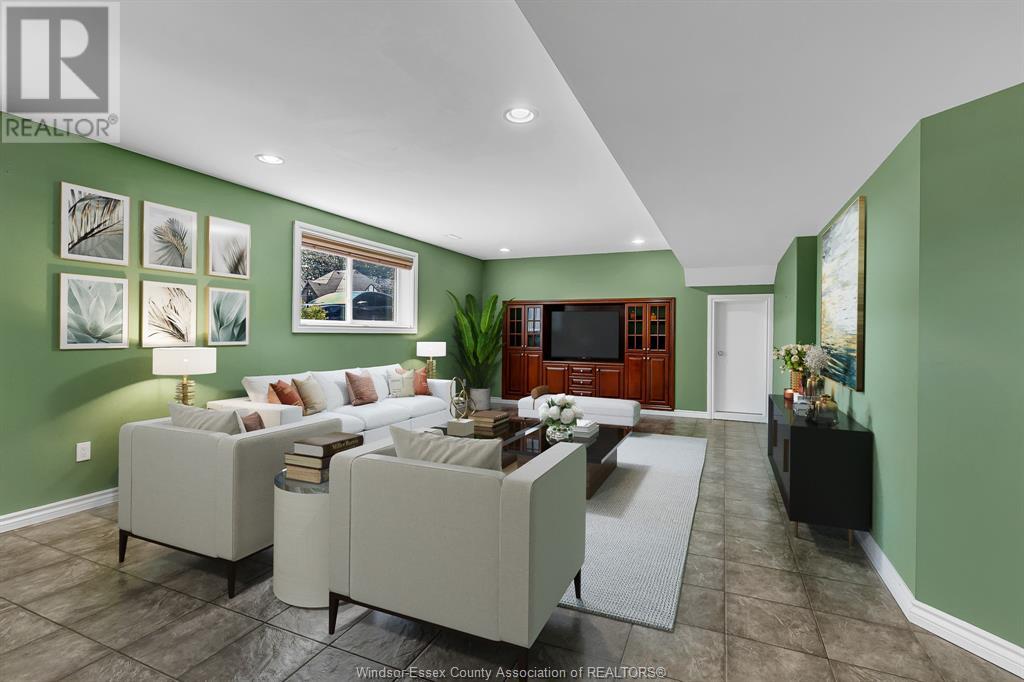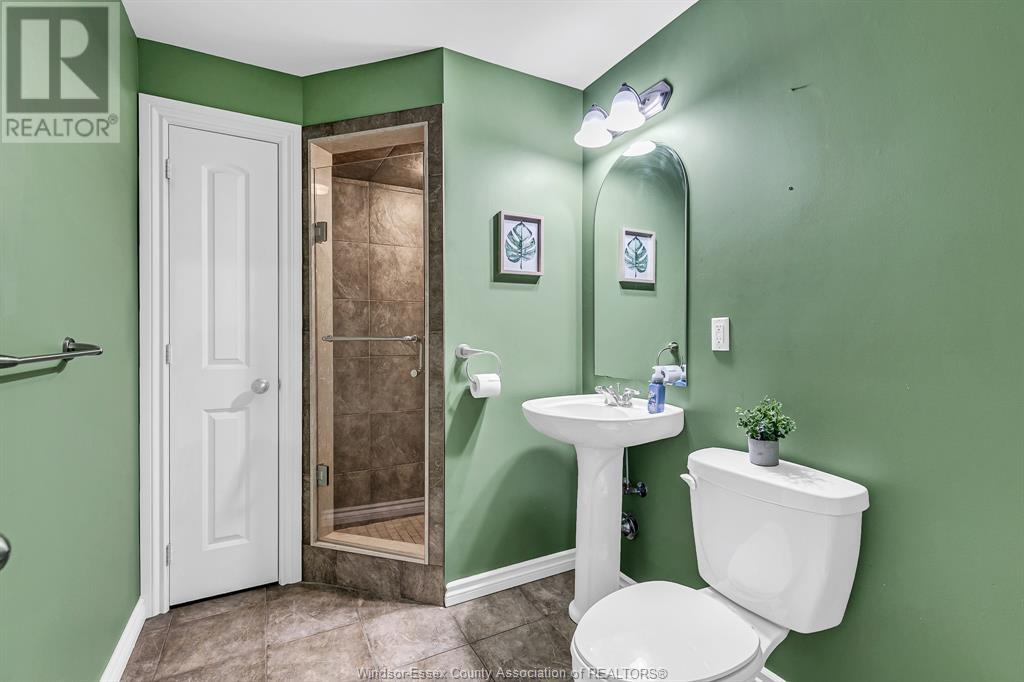4 Bedroom
4 Bathroom
Raised Ranch W/ Bonus Room
Fireplace
Inground Pool
Central Air Conditioning
Floor Heat, Forced Air, Furnace, Heat Recovery Ventilation (Hrv)
Landscaped
$949,600
Gorgeous Custom built home located among million dollar houses.Back to Roseland Golf Course.Raised Ranch w/bonus room, house features spacious living room w/fireplace, open concept kitchen with central island, Skylite, granite countertop, imagine sit in the beautiful Florida room overlooking breath-taking golf course view. Main floor master bedroom w/ensuite & walking closet. Powder room, 2nd floor 2nd & 3rd bedrooms both have walking closets. Shared full bath. Grade entrance walk-out basement perfect mother in-law suite. 2nd kitchen, Huge Family room w/wet bar for entertainment, 3rd full bath, in-floor heating. Covered porch w/professional landscaped back yard, enjoy beautiful scenery all year round. Inground swimming pool sold ""AS IS"" condition. Immediate possession. Book a private showing. You will love to stay in this prestige neighbourhood! (id:30130)
Property Details
|
MLS® Number
|
25001512 |
|
Property Type
|
Single Family |
|
Neigbourhood
|
South Windsor |
|
Features
|
Golf Course/parkland, Double Width Or More Driveway, Paved Driveway, Finished Driveway |
|
Pool Features
|
Pool Equipment |
|
Pool Type
|
Inground Pool |
Building
|
Bathroom Total
|
4 |
|
Bedrooms Above Ground
|
3 |
|
Bedrooms Below Ground
|
1 |
|
Bedrooms Total
|
4 |
|
Appliances
|
Dishwasher, Freezer, Refrigerator, Stove, Washer |
|
Architectural Style
|
Raised Ranch W/ Bonus Room |
|
Constructed Date
|
2004 |
|
Construction Style Attachment
|
Detached |
|
Cooling Type
|
Central Air Conditioning |
|
Exterior Finish
|
Brick |
|
Fireplace Fuel
|
Gas |
|
Fireplace Present
|
Yes |
|
Fireplace Type
|
Insert |
|
Flooring Type
|
Ceramic/porcelain, Hardwood |
|
Foundation Type
|
Concrete |
|
Half Bath Total
|
1 |
|
Heating Fuel
|
Natural Gas |
|
Heating Type
|
Floor Heat, Forced Air, Furnace, Heat Recovery Ventilation (hrv) |
|
Type
|
House |
Parking
|
Attached Garage
|
|
|
Garage
|
|
|
Inside Entry
|
|
Land
|
Acreage
|
No |
|
Fence Type
|
Fence |
|
Landscape Features
|
Landscaped |
|
Size Irregular
|
52.36x185.60 |
|
Size Total Text
|
52.36x185.60 |
|
Zoning Description
|
Rd1.4 |
Rooms
| Level |
Type |
Length |
Width |
Dimensions |
|
Second Level |
3pc Bathroom |
|
|
Measurements not available |
|
Second Level |
Bedroom |
|
|
14.5 x 10.10 |
|
Second Level |
Bedroom |
|
|
12.3 x 11.6 |
|
Lower Level |
3pc Bathroom |
|
|
Measurements not available |
|
Lower Level |
Kitchen |
|
|
13.9 x 12.3 |
|
Lower Level |
Cold Room |
|
|
Measurements not available |
|
Lower Level |
Laundry Room |
|
|
11.6 x 10.8 |
|
Lower Level |
Bedroom |
|
|
11.3 x 10.11 |
|
Lower Level |
Family Room |
|
|
31.2 x 14 |
|
Main Level |
3pc Bathroom |
|
|
Measurements not available |
|
Main Level |
5pc Ensuite Bath |
|
|
Measurements not available |
|
Main Level |
Bedroom |
|
|
16.7 x 16.3 |
|
Main Level |
Florida Room |
|
|
11.7 x 11.3 |
|
Main Level |
Kitchen |
|
|
16.5 x 16.8 |
|
Main Level |
Living Room/fireplace |
|
|
15.5 x 14.8 |
|
Main Level |
Foyer |
|
|
12.5 x 5.10 |
https://www.realtor.ca/real-estate/27834682/4192-roseland-drive-west-windsor

