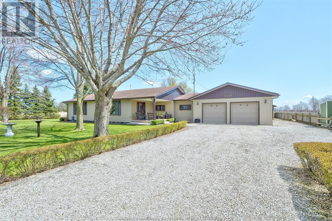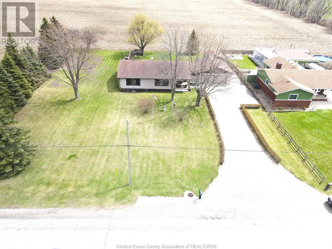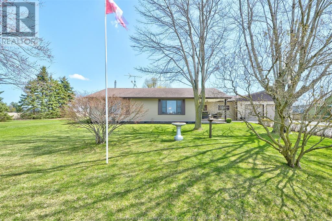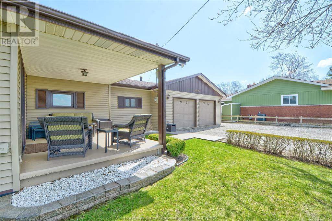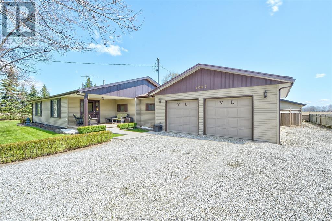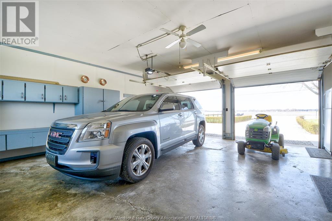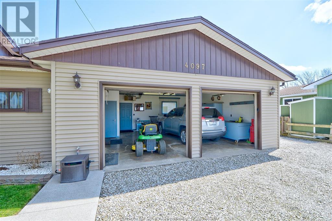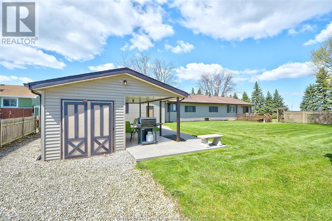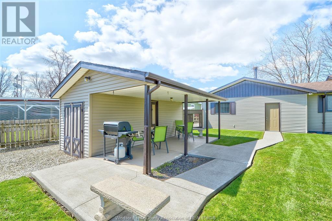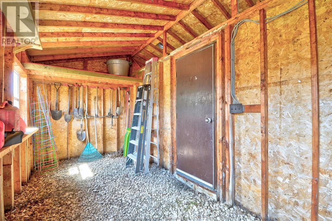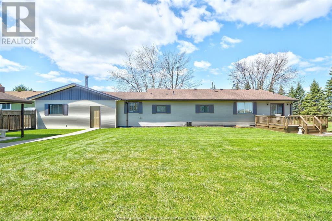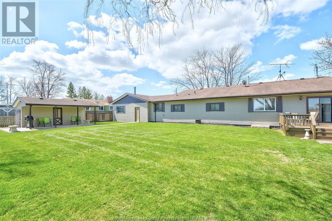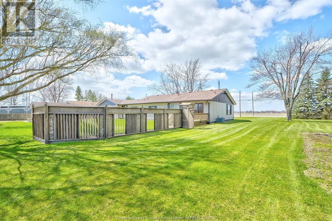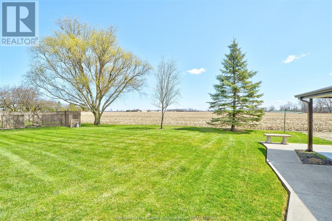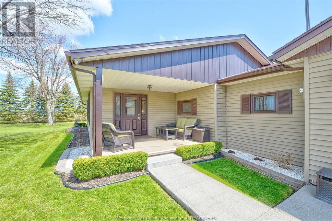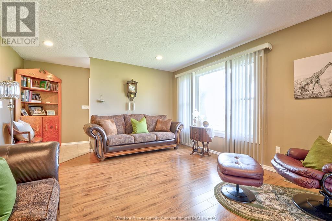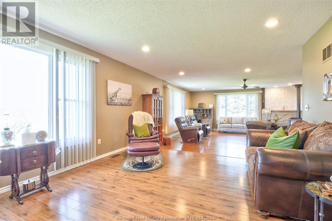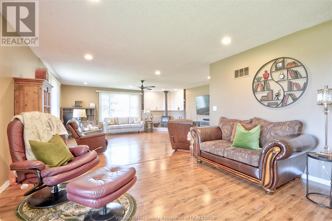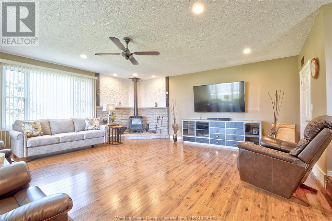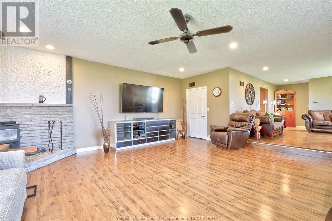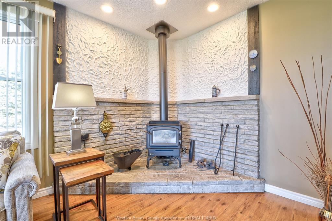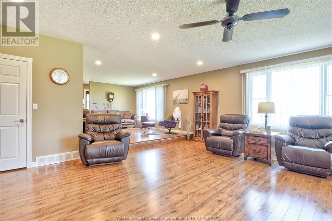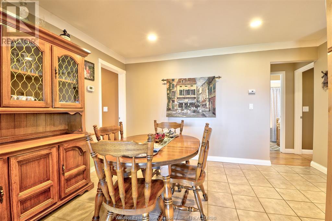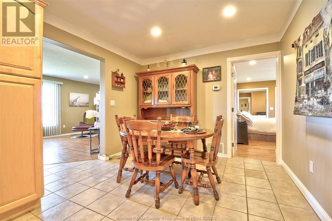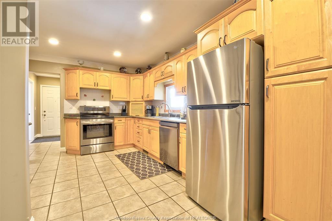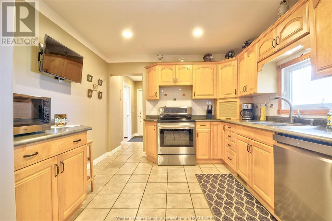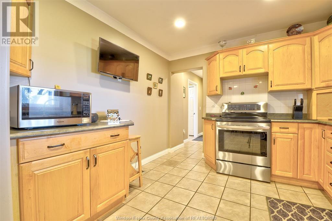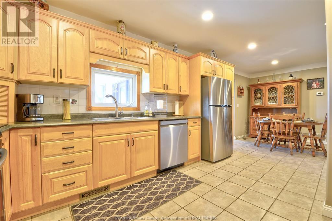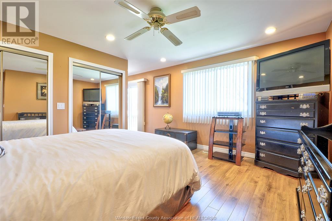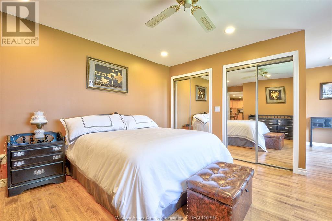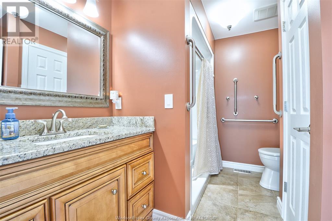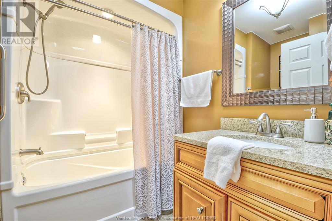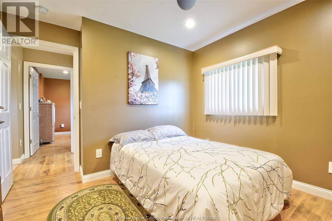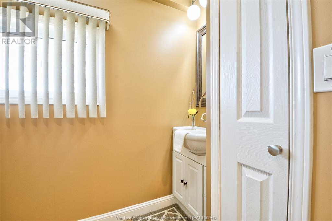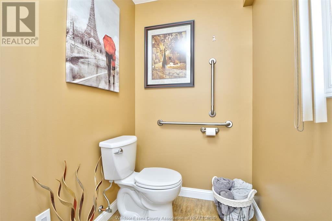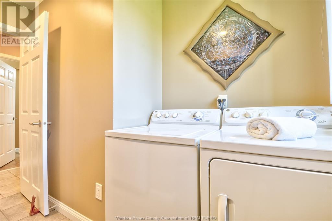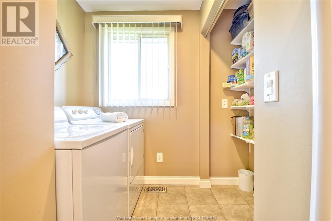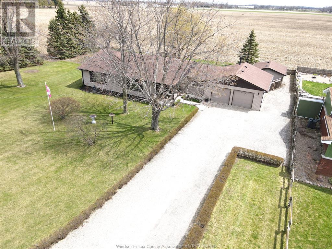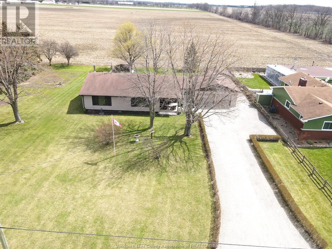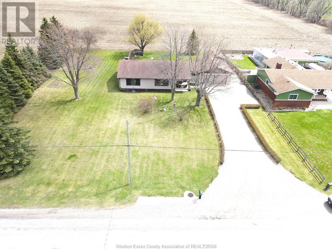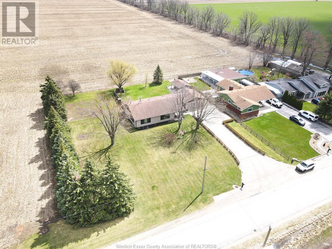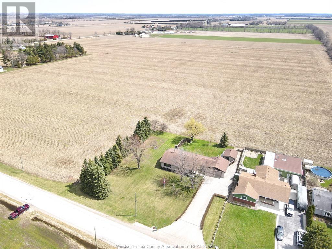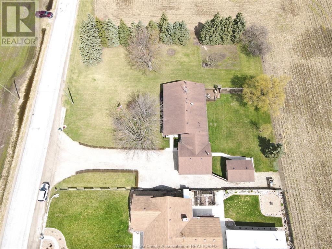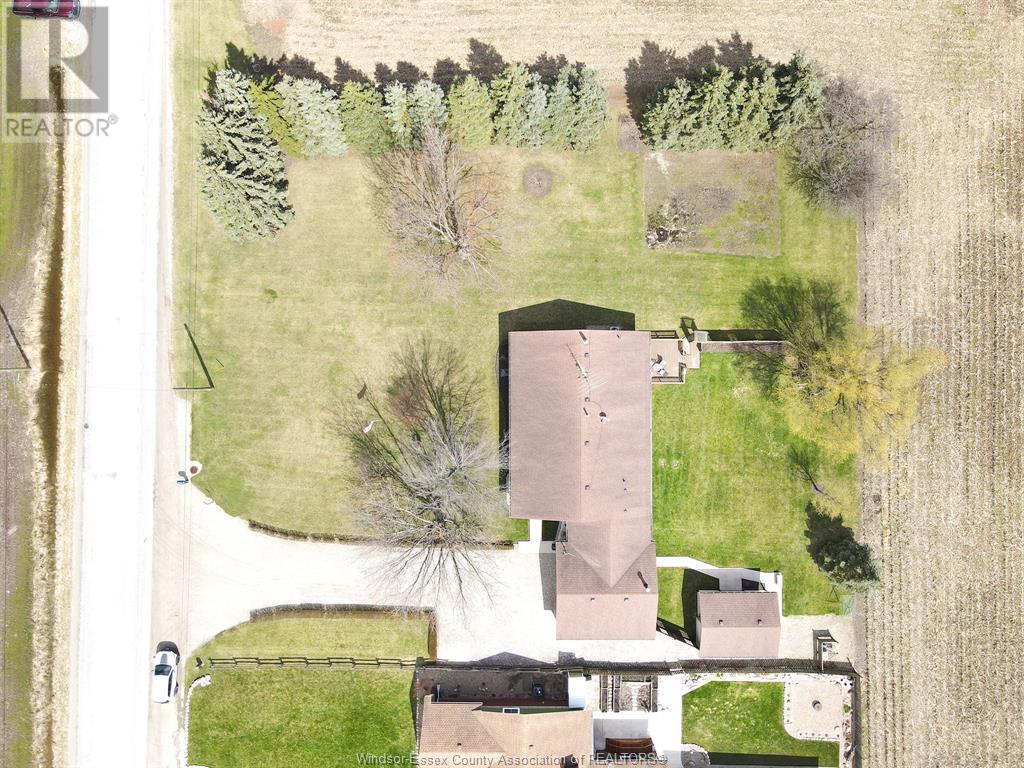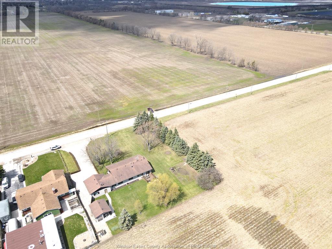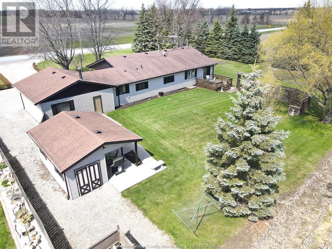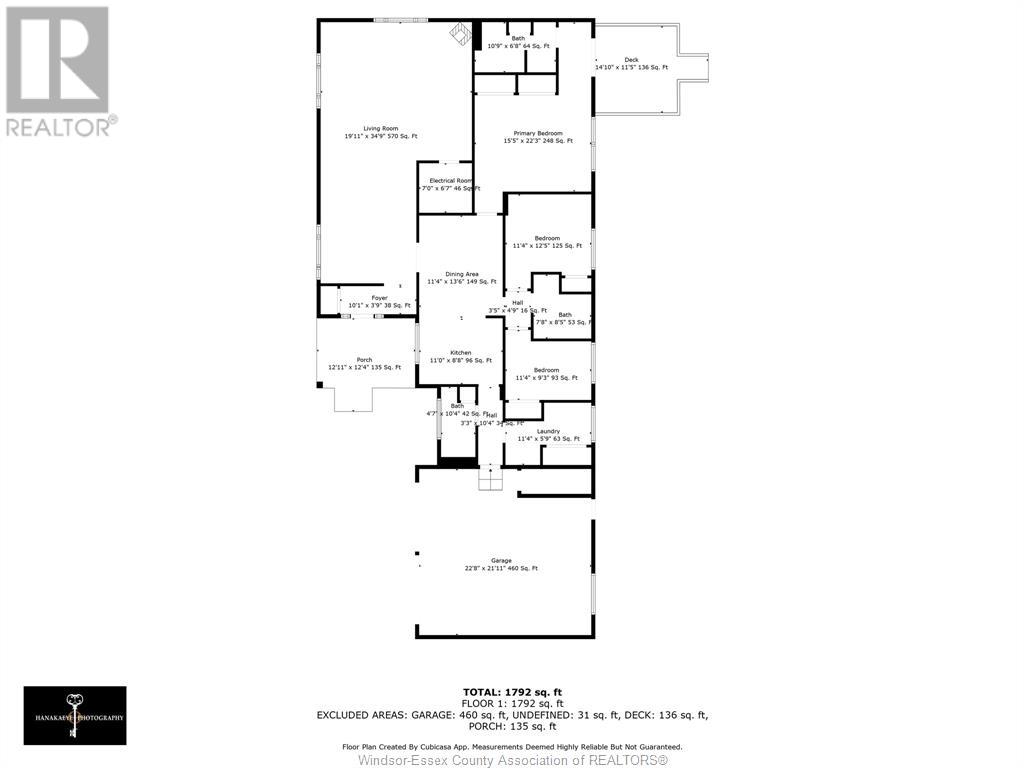3 Bedroom
3 Bathroom
Bungalow, Ranch
Fireplace
Central Air Conditioning
Forced Air, Furnace
Landscaped
$779,900
AMHERSTBURG Country Living at its Finest! This Immaculate Well Decorated 1 Level Home on a Large Close to 3 /4 of an Acre Lot is Close to the Libro Center Sitting just Outside of Town and Close to Everything Amherstburg has to Offer but in the Country on Quiet Concession 4 South! This Home Features Huge Living/Family Room, High Quality Kitchen with Lots of Cupboard Space, Large Primary Bedroom with ensuite 3piece bath and closets 2 more bedrooms a 4piece Bath, Laundry Room with Pantry another 2piece Bath, Large 2 plus Car Heated Garage and a Spacious Private Back Yard with No Rear Neighbours. Furnace and Central Air 5yrs old, Roof 12yrs old. All Windows between 5 and 12 yrs Old. Don't Miss Out! Properties Like this are Far and Few Between. (id:30130)
Property Details
|
MLS® Number
|
25008332 |
|
Property Type
|
Single Family |
|
Features
|
Double Width Or More Driveway, Gravel Driveway |
Building
|
Bathroom Total
|
3 |
|
Bedrooms Above Ground
|
3 |
|
Bedrooms Total
|
3 |
|
Appliances
|
Dishwasher, Dryer, Microwave, Stove, Washer, Two Refrigerators |
|
Architectural Style
|
Bungalow, Ranch |
|
Construction Style Attachment
|
Detached |
|
Cooling Type
|
Central Air Conditioning |
|
Exterior Finish
|
Aluminum/vinyl |
|
Fireplace Fuel
|
Gas |
|
Fireplace Present
|
Yes |
|
Fireplace Type
|
Free Standing Metal |
|
Flooring Type
|
Ceramic/porcelain, Hardwood, Laminate |
|
Foundation Type
|
Block |
|
Half Bath Total
|
1 |
|
Heating Fuel
|
Natural Gas |
|
Heating Type
|
Forced Air, Furnace |
|
Stories Total
|
1 |
|
Type
|
House |
Parking
|
Attached Garage
|
|
|
Garage
|
|
|
Heated Garage
|
|
|
Inside Entry
|
|
Land
|
Acreage
|
No |
|
Landscape Features
|
Landscaped |
|
Sewer
|
Septic System |
|
Size Irregular
|
160.68x188.80 |
|
Size Total Text
|
160.68x188.80 |
|
Zoning Description
|
A |
Rooms
| Level |
Type |
Length |
Width |
Dimensions |
|
Main Level |
2pc Bathroom |
|
|
Measurements not available |
|
Main Level |
4pc Bathroom |
|
|
Measurements not available |
|
Main Level |
3pc Ensuite Bath |
|
|
Measurements not available |
|
Main Level |
Fruit Cellar |
|
|
5 x 10 |
|
Main Level |
Utility Room |
|
|
7 x 7 |
|
Main Level |
Laundry Room |
|
|
11 x 6 |
|
Main Level |
Bedroom |
|
|
11 x 10 |
|
Main Level |
Bedroom |
|
|
11 x 12 |
|
Main Level |
Primary Bedroom |
|
|
15 x 22 |
|
Main Level |
Kitchen/dining Room |
|
|
11 x 22 |
|
Main Level |
Family Room/fireplace |
|
|
20 x 34 |
|
Main Level |
Foyer |
|
|
10 x 4 |
https://www.realtor.ca/real-estate/28163197/4097-4th-concession-south-amherstburg

