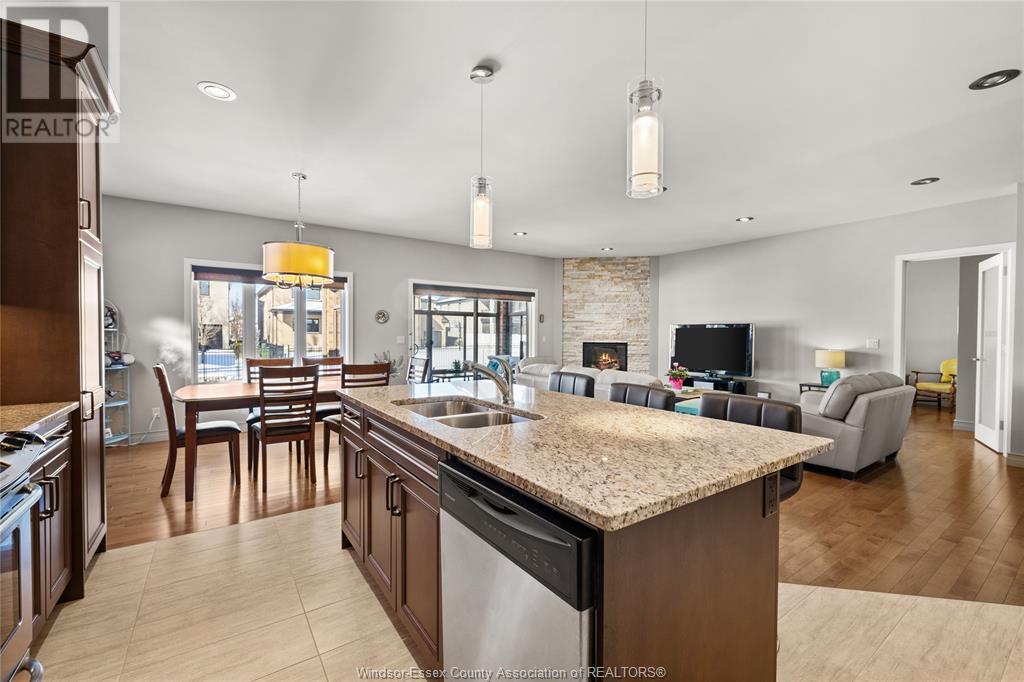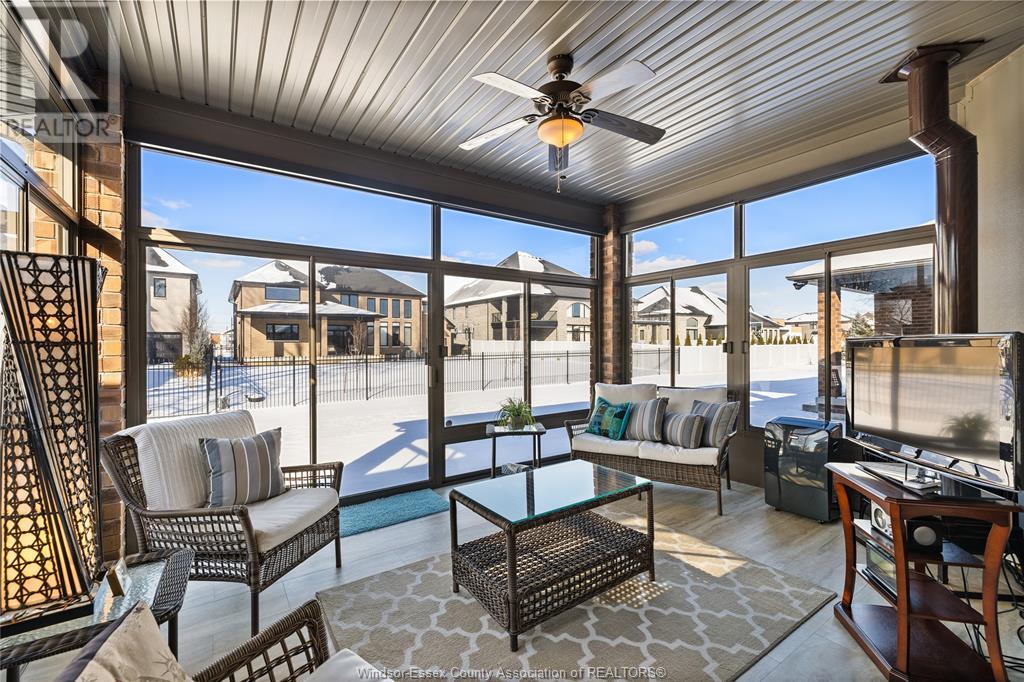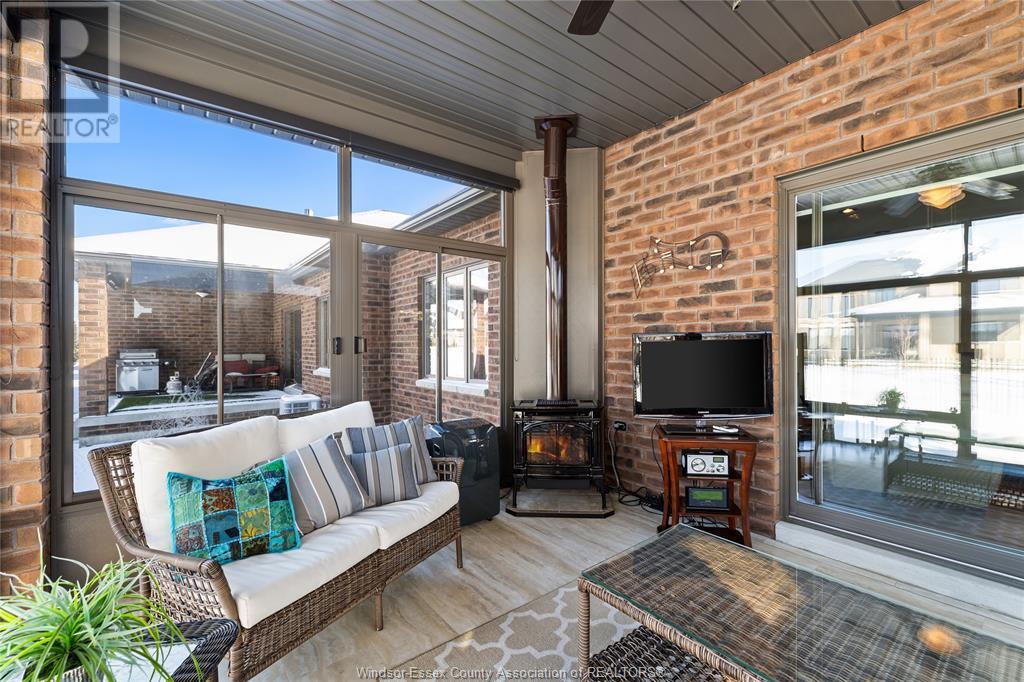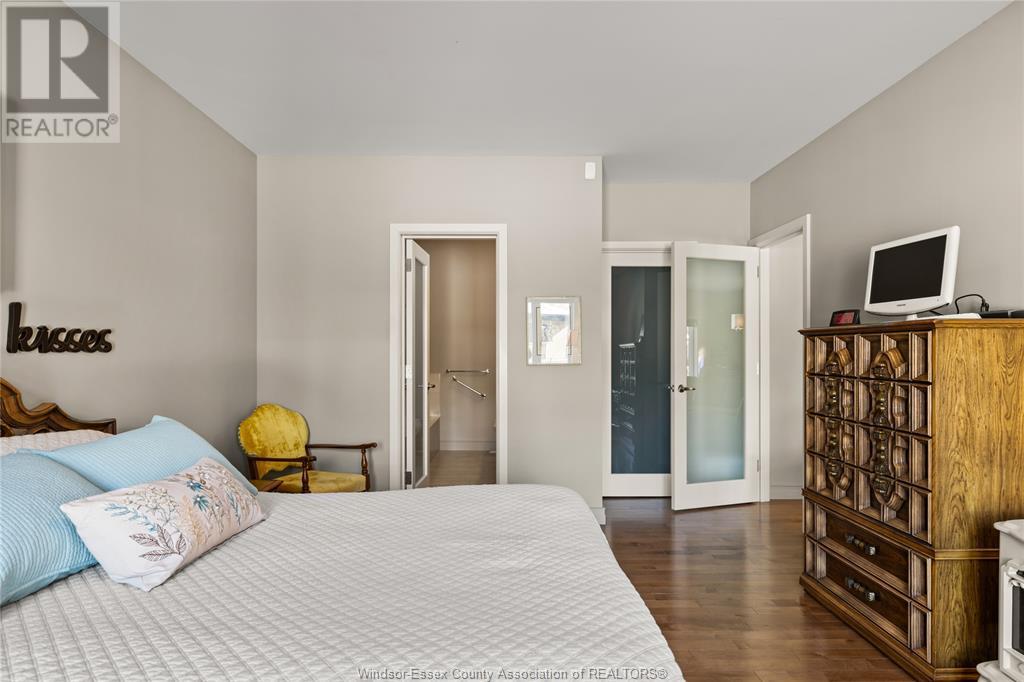3 Bedroom
3 Bathroom
Bungalow, Ranch
Fireplace
Central Air Conditioning
Forced Air, Furnace
Landscaped
$799,900
Opportunity for a Beautifully Finished Townhome in 7 Lakes Lasalle!!! Professional Rear Sunrm+Impeccable Quality up&down by GintarHomes! 3 Full custom Granite/Glass/Tiled baths, Premium stones/glass/ porclains /woods/ plumblite fixts/ hardware +more! This XL 2+1 bedrm Ranch has an Impressive Wide Open main floor with 9' ceilings, Great rm, Stone Wall gas f/p, Hardwoods, Pot lites, X-tall doors with Opaque Glass, Open to a Very Nice Granite/Stainelsss-SteelMaple kitchen, Tiled b/splash, Cab Lites, Crown mould + Massive Island! Private Master Suite:Walkin closet+Gorgeous Ensuite. 2nd bedrm, main floor laundry, X-Spacious foyer+8' patio dr to super cozy enclosed sunrm+gas f/p to use Year Round! Professional finish Wide Open Lower family rm(no carpets) + spare rm (use as a 3rd bedrm)+3rd Full bath. Absolutely Spotless/move in condition, includes All Appliances! Double Garage with Driveway that is Fully independent from others. Townhm Assoc is$127/mon:grass/snow/sprinkler/window maint. (id:30130)
Property Details
|
MLS® Number
|
25003311 |
|
Property Type
|
Single Family |
|
Features
|
Golf Course/parkland, Double Width Or More Driveway, Concrete Driveway, Finished Driveway |
Building
|
Bathroom Total
|
3 |
|
Bedrooms Above Ground
|
2 |
|
Bedrooms Below Ground
|
1 |
|
Bedrooms Total
|
3 |
|
Appliances
|
Central Vacuum, Dryer, Microwave Range Hood Combo, Refrigerator, Stove, Washer |
|
Architectural Style
|
Bungalow, Ranch |
|
Constructed Date
|
2013 |
|
Construction Style Attachment
|
Attached |
|
Cooling Type
|
Central Air Conditioning |
|
Exterior Finish
|
Brick, Concrete/stucco |
|
Fireplace Fuel
|
Gas |
|
Fireplace Present
|
Yes |
|
Fireplace Type
|
Direct Vent |
|
Flooring Type
|
Ceramic/porcelain, Hardwood |
|
Foundation Type
|
Concrete |
|
Heating Fuel
|
Natural Gas |
|
Heating Type
|
Forced Air, Furnace |
|
Stories Total
|
1 |
|
Type
|
House |
Parking
Land
|
Acreage
|
No |
|
Landscape Features
|
Landscaped |
|
Size Irregular
|
46.7x127.94' |
|
Size Total Text
|
46.7x127.94' |
|
Zoning Description
|
Res |
Rooms
| Level |
Type |
Length |
Width |
Dimensions |
|
Lower Level |
3pc Bathroom |
|
|
Measurements not available |
|
Lower Level |
Living Room |
|
|
Measurements not available |
|
Lower Level |
Bedroom |
|
|
Measurements not available |
|
Lower Level |
Storage |
|
|
Measurements not available |
|
Main Level |
3pc Bathroom |
|
|
Measurements not available |
|
Main Level |
5pc Ensuite Bath |
|
|
Measurements not available |
|
Main Level |
Sunroom |
|
|
Measurements not available |
|
Main Level |
Dining Room |
|
|
Measurements not available |
|
Main Level |
Bedroom |
|
|
Measurements not available |
|
Main Level |
Laundry Room |
|
|
Measurements not available |
|
Main Level |
Primary Bedroom |
|
|
Measurements not available |
|
Main Level |
Eating Area |
|
|
Measurements not available |
|
Main Level |
Living Room/fireplace |
|
|
Measurements not available |
|
Main Level |
Foyer |
|
|
Measurements not available |
|
Main Level |
Kitchen |
|
|
Measurements not available |
https://www.realtor.ca/real-estate/27937847/4049-st-francis-lasalle
































