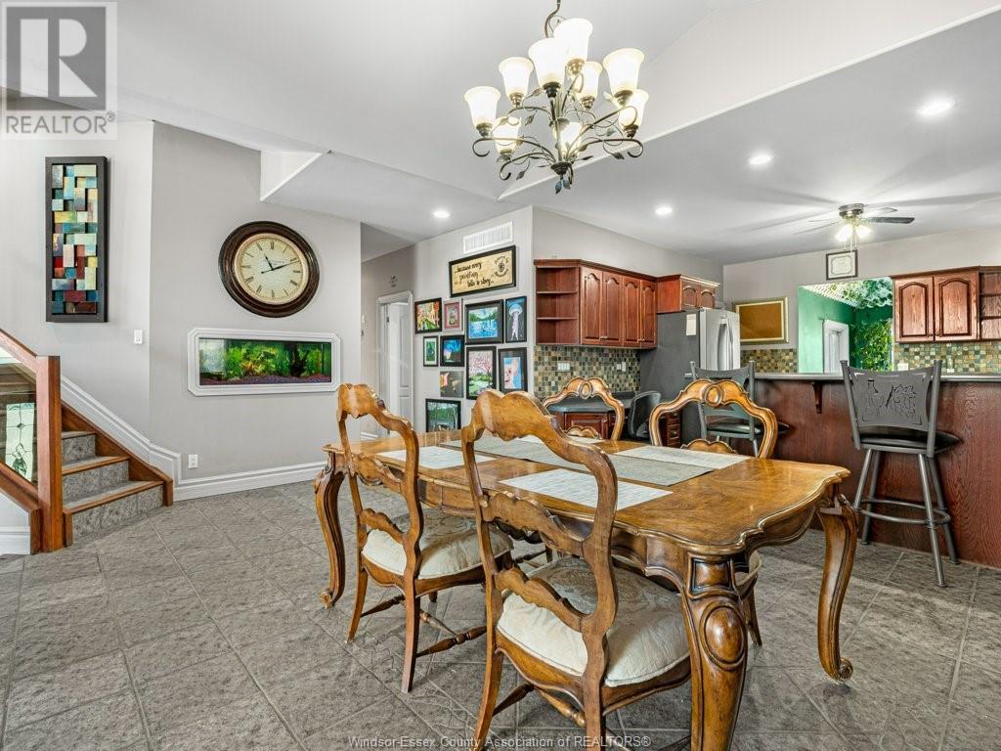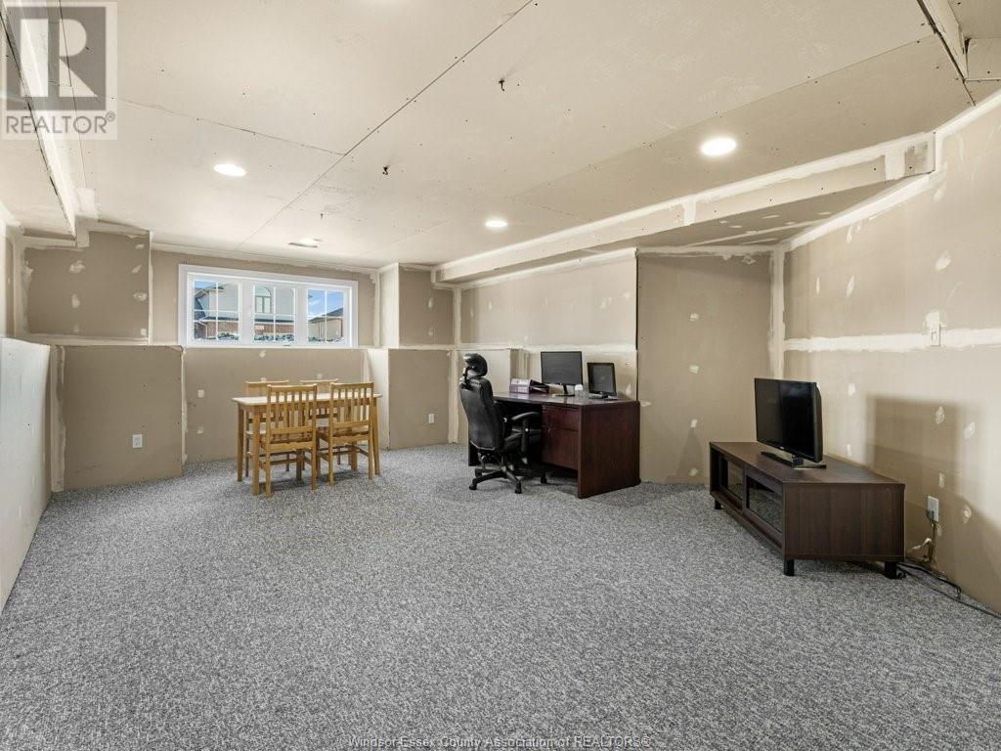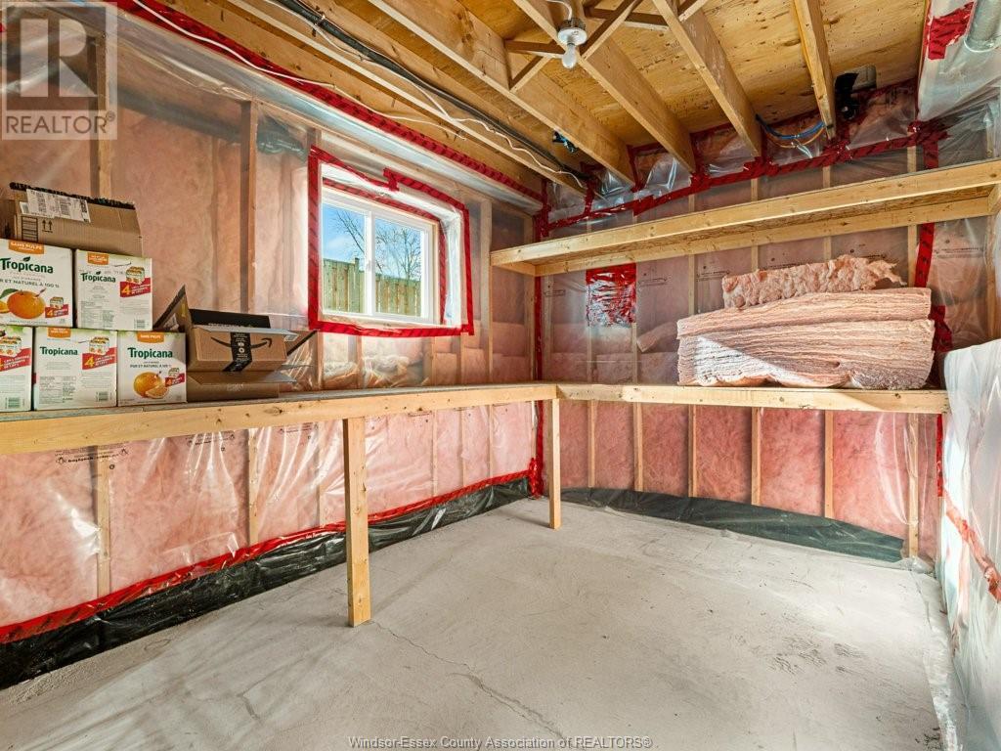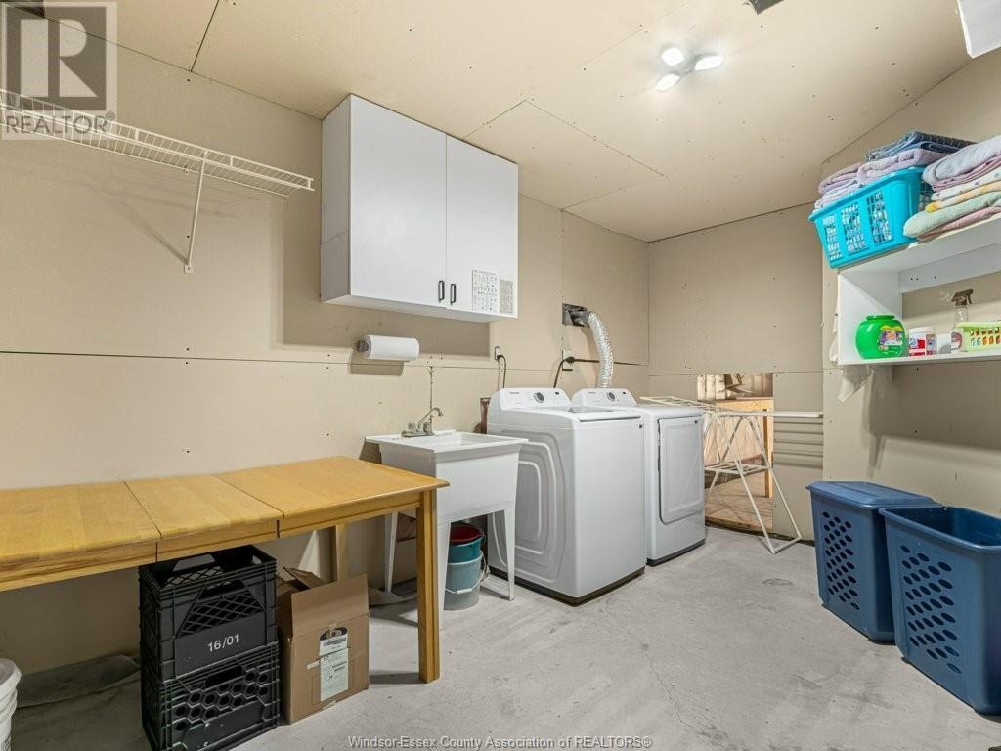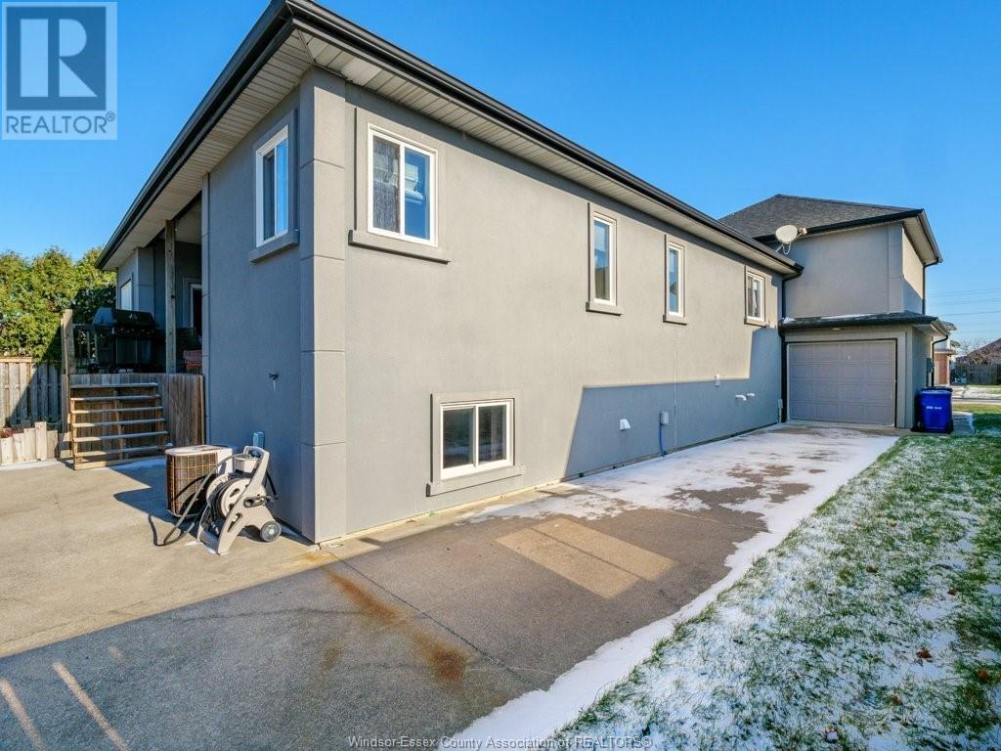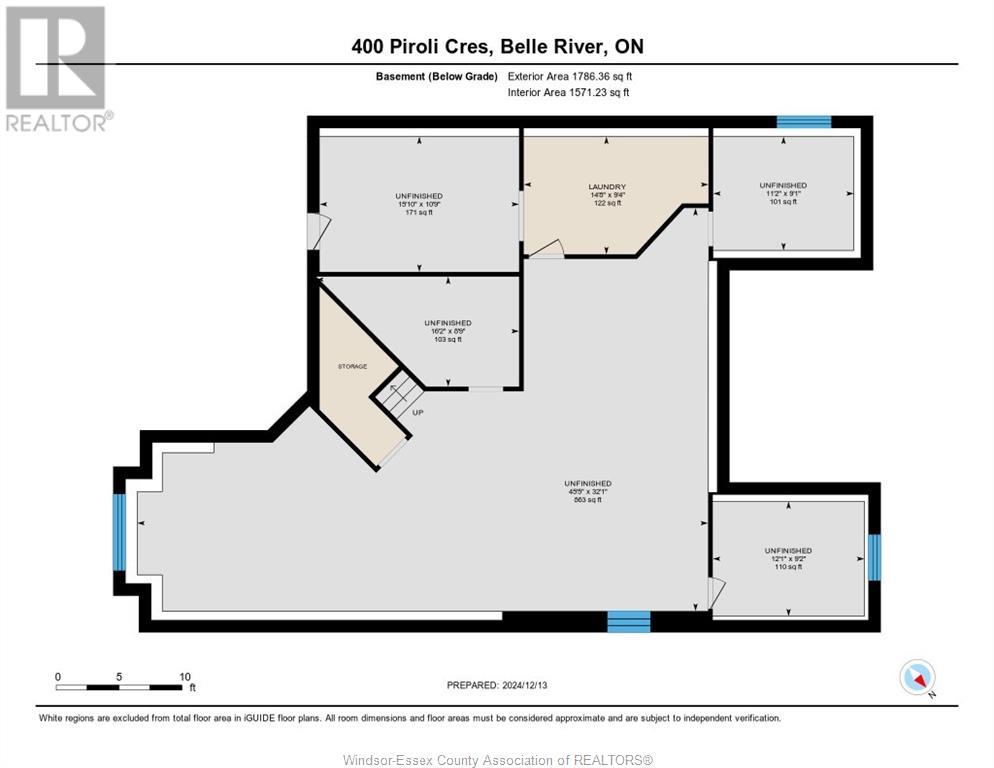400 Piroli Crescent Lakeshore, Ontario N8L 0R7
5 Bedroom
2 Bathroom
Raised Ranch W/ Bonus Room
Central Air Conditioning
Forced Air, Furnace
Landscaped
$695,000
OVERSIZED RAISED RANCH IN LAKESHORE ON 1 OF THE LARGEST LOTS IN THE NEIGHBOURHOOD. 2 CAR GARAGE WITH REAR DOOR TO BACKYARD WITH SPACE TO PARK A BOAT OR RV. 3 BIG BEDROOMS, BIG BATHROOMS, PANTRY, SUNROOM EXTENTED OFF THE KITCHEN, COVERED REAR PORCH WITH HOT TUB AND ACCESS THROUGH MAIN BATH. OPEN KITCHEN/LIVING AREA AND A FULL PARTIALLY FINISHED BASEMENT WITH GRADE ENTRANCE, 2 MORE POSSIBLE BEDROOMS, UTILITY RM, HUGE FAMILY ROOM AREA, OFFICE AREA AND ROUGH IN FOR A 3RD BATHROOM. CLOSE TO ATLAS TUBE ARENA, ST.ANNE HIGH SCHOOL, LAKESHORE DISCOVERY OT PAVILLON (FRENCH GRADE SCHOOL). (id:30130)
Property Details
| MLS® Number | 24029373 |
| Property Type | Single Family |
| Features | Double Width Or More Driveway, Concrete Driveway |
Building
| BathroomTotal | 2 |
| BedroomsAboveGround | 3 |
| BedroomsBelowGround | 2 |
| BedroomsTotal | 5 |
| Appliances | Hot Tub, Dishwasher, Dryer, Stove, Washer |
| ArchitecturalStyle | Raised Ranch W/ Bonus Room |
| ConstructedDate | 2003 |
| ConstructionStyleAttachment | Detached |
| CoolingType | Central Air Conditioning |
| ExteriorFinish | Stone, Concrete/stucco |
| FlooringType | Ceramic/porcelain, Hardwood |
| FoundationType | Concrete |
| HeatingFuel | Natural Gas |
| HeatingType | Forced Air, Furnace |
| Type | House |
Parking
| Garage | |
| Inside Entry |
Land
| Acreage | No |
| LandscapeFeatures | Landscaped |
| SizeIrregular | 60x161 |
| SizeTotalText | 60x161 |
| ZoningDescription | Res |
Rooms
| Level | Type | Length | Width | Dimensions |
|---|---|---|---|---|
| Second Level | Bedroom | Measurements not available | ||
| Basement | Recreation Room | Measurements not available | ||
| Basement | Family Room | Measurements not available | ||
| Basement | Bedroom | Measurements not available | ||
| Basement | Bedroom | Measurements not available | ||
| Main Level | 4pc Bathroom | Measurements not available | ||
| Main Level | 5pc Ensuite Bath | Measurements not available | ||
| Main Level | Sunroom | Measurements not available | ||
| Main Level | Utility Room | Measurements not available | ||
| Main Level | Primary Bedroom | Measurements not available | ||
| Main Level | Bedroom | Measurements not available | ||
| Main Level | Kitchen/dining Room | Measurements not available | ||
| Main Level | Living Room | Measurements not available | ||
| Main Level | Foyer | Measurements not available |
https://www.realtor.ca/real-estate/27735190/400-piroli-crescent-lakeshore
Interested?
Contact us for more information






