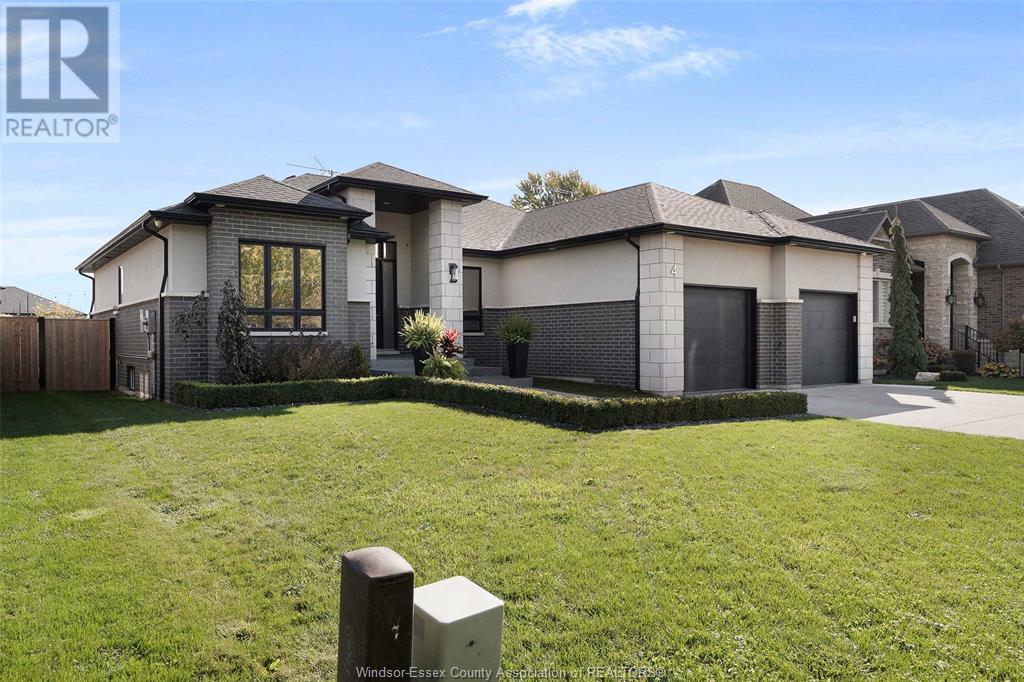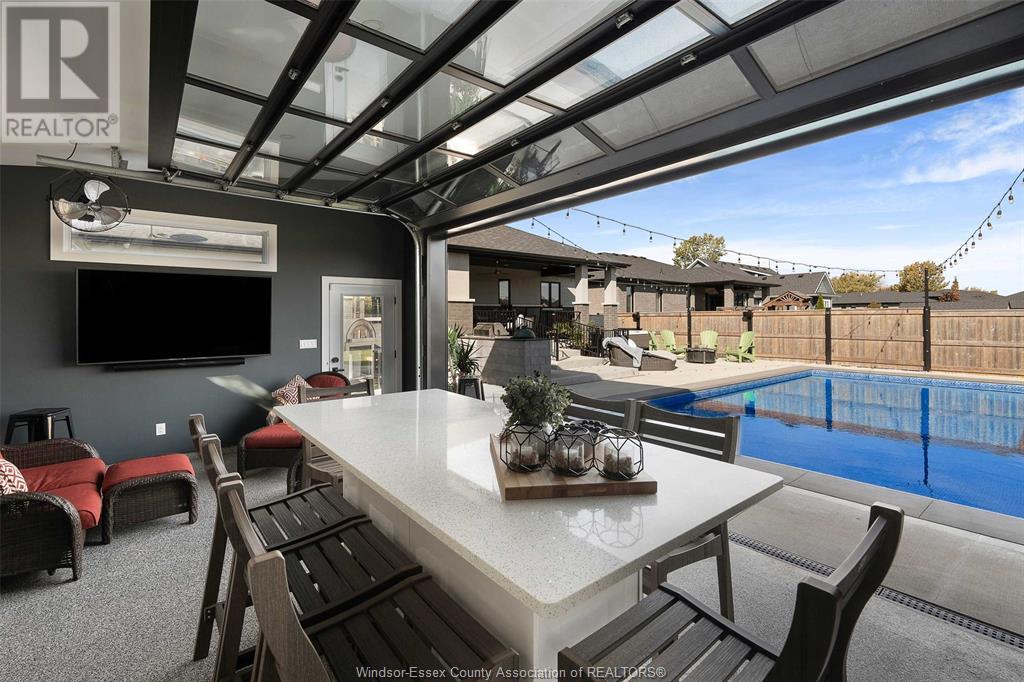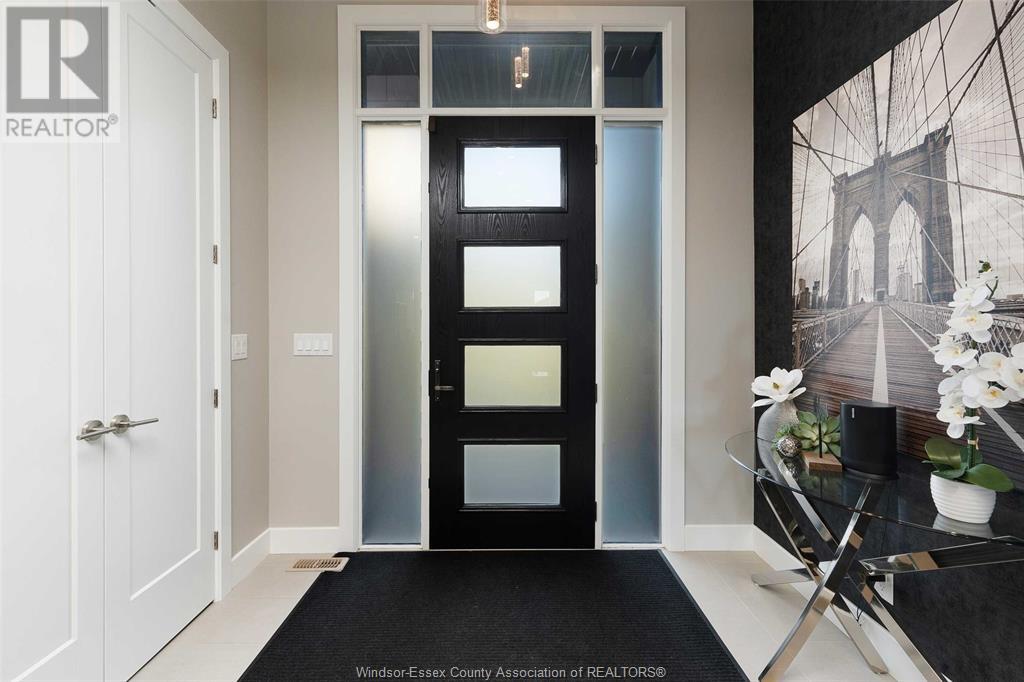4 Bedroom
4 Bathroom
Ranch
Fireplace
Inground Pool
Central Air Conditioning
Forced Air, Furnace
Waterfront, Road Between
Landscaped
$1,499,990
Gorgeous built executive ranch, perfect home for a family who loves to host! Beautiful main floor w/ 9-12ft ceiling features open concept layout throughout. Walk in to a grand living room w/ a tiled gas burning fireplace, stunning eat-in kitchen w/ granite countertops & lrg island, w/in pantry & built-in appliances, bright dining area w/ w-out to epoxy covered porch. Main also offers laundry area w/ w-out to epoxy & heated double car garage, primary bedroom w/ 5pc ensuite bath & w-in closet, 2 additional bedrooms & 4pc bath. Lower level offers open rec rm, living area w/fireplace, games area, office, cold room, 4pc bath and additional large bedroom w/ 2 separate entrances to backyard. BACKYARD OASIS offers large covered epoxy porch, inground pool, hot tub, outdoor built in bbq kitchenette & outdoor shower. Phenomenal pool house w/ leg eat-in kitchen, quartz countertops, additional living area, 2pc bath & storage room. Steps away from Lake Erie, Marina & Erie Shores Golf Course. (id:30130)
Property Details
|
MLS® Number
|
24026299 |
|
Property Type
|
Single Family |
|
EquipmentType
|
Other |
|
Features
|
Golf Course/parkland, Double Width Or More Driveway, Concrete Driveway, Front Driveway |
|
PoolFeatures
|
Pool Equipment |
|
PoolType
|
Inground Pool |
|
RentalEquipmentType
|
Other |
|
WaterFrontType
|
Waterfront, Road Between |
Building
|
BathroomTotal
|
4 |
|
BedroomsAboveGround
|
3 |
|
BedroomsBelowGround
|
1 |
|
BedroomsTotal
|
4 |
|
Appliances
|
Hot Tub, Dryer, Microwave Range Hood Combo, Washer, Oven, Two Stoves |
|
ArchitecturalStyle
|
Ranch |
|
ConstructedDate
|
2016 |
|
ConstructionStyleAttachment
|
Detached |
|
CoolingType
|
Central Air Conditioning |
|
ExteriorFinish
|
Brick, Stone, Concrete/stucco |
|
FireplaceFuel
|
Gas,gas |
|
FireplacePresent
|
Yes |
|
FireplaceType
|
Insert,roughed In |
|
FlooringType
|
Ceramic/porcelain, Hardwood |
|
FoundationType
|
Concrete |
|
HalfBathTotal
|
1 |
|
HeatingFuel
|
Natural Gas |
|
HeatingType
|
Forced Air, Furnace |
|
StoriesTotal
|
1 |
|
Type
|
House |
Parking
|
Garage
|
|
|
Heated Garage
|
|
|
Inside Entry
|
|
Land
|
Acreage
|
No |
|
FenceType
|
Fence |
|
LandscapeFeatures
|
Landscaped |
|
SizeIrregular
|
65.62x161.19 Ft |
|
SizeTotalText
|
65.62x161.19 Ft |
|
ZoningDescription
|
Res |
Rooms
| Level |
Type |
Length |
Width |
Dimensions |
|
Lower Level |
Fruit Cellar |
|
|
Measurements not available |
|
Lower Level |
Games Room |
|
|
Measurements not available |
|
Lower Level |
Living Room/fireplace |
|
|
Measurements not available |
|
Lower Level |
Bedroom |
|
|
Measurements not available |
|
Lower Level |
4pc Bathroom |
|
|
Measurements not available |
|
Lower Level |
Recreation Room |
|
|
Measurements not available |
|
Main Level |
Bedroom |
|
|
Measurements not available |
|
Main Level |
Bedroom |
|
|
Measurements not available |
|
Main Level |
4pc Bathroom |
|
|
Measurements not available |
|
Main Level |
5pc Ensuite Bath |
|
|
Measurements not available |
|
Main Level |
Primary Bedroom |
|
|
Measurements not available |
|
Main Level |
Laundry Room |
|
|
Measurements not available |
|
Main Level |
Dining Room |
|
|
Measurements not available |
|
Main Level |
Kitchen/dining Room |
|
|
Measurements not available |
|
Main Level |
Living Room/fireplace |
|
|
Measurements not available |
https://www.realtor.ca/real-estate/27581410/4-malibu-drive-leamington




















































