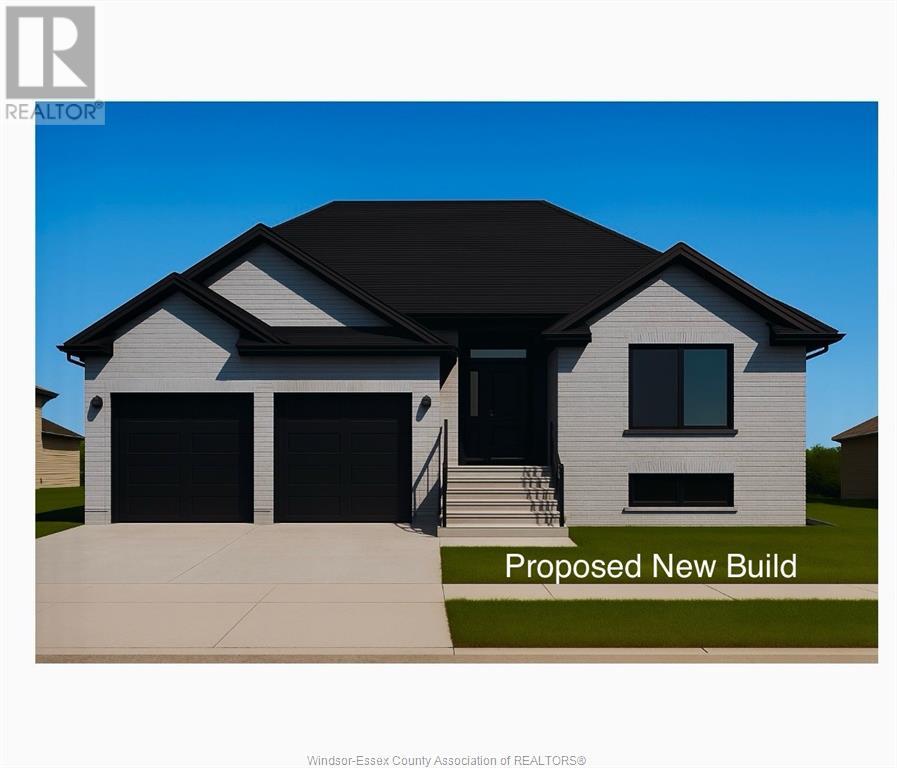3 Bedroom
2 Bathroom
Raised Ranch
Central Air Conditioning
Forced Air, Furnace, Heat Recovery Ventilation (Hrv)
$739,900
To Be Built – Customize Your Dream Home! Introducing an exciting opportunity to own a brand new Raised Ranch in a well-established, desirable neighborhood. This thoughtfully planned home will feature 3 spacious bedrooms and 2 full bathrooms, including a private en-suite in the primary suite for added comfort. Enjoy the convenience of main floor laundry, and the charm of a brick exterior that combines classic curb appeal with low maintenance. Situated on a beautifully treed lot, this home offers the perfect blend of privacy and natural beauty. Built with quality craftsmanship, this home is fully customizable to suit your needs. Choose from a variety of floor plans, or bring your own. Visit our full-service showroom to select from a wide range of interior finishes and make this home truly your own. Don't miss your chance to design a home that fits your lifestyle in a prime location! Contact us today to start planning your new home. (id:30130)
Property Details
|
MLS® Number
|
25012259 |
|
Property Type
|
Single Family |
|
Features
|
Front Driveway |
Building
|
Bathroom Total
|
2 |
|
Bedrooms Above Ground
|
3 |
|
Bedrooms Total
|
3 |
|
Appliances
|
Microwave Range Hood Combo |
|
Architectural Style
|
Raised Ranch |
|
Construction Style Attachment
|
Detached |
|
Cooling Type
|
Central Air Conditioning |
|
Exterior Finish
|
Brick |
|
Flooring Type
|
Ceramic/porcelain, Other, Cushion/lino/vinyl |
|
Foundation Type
|
Concrete |
|
Heating Fuel
|
Natural Gas |
|
Heating Type
|
Forced Air, Furnace, Heat Recovery Ventilation (hrv) |
|
Type
|
House |
Parking
|
Attached Garage
|
|
|
Garage
|
|
|
Inside Entry
|
|
Land
|
Acreage
|
No |
|
Fence Type
|
Fence |
|
Size Irregular
|
78.74x200 Ft |
|
Size Total Text
|
78.74x200 Ft |
|
Zoning Description
|
R1 |
Rooms
| Level |
Type |
Length |
Width |
Dimensions |
|
Basement |
Other |
|
|
Measurements not available |
|
Basement |
Other |
|
|
Measurements not available |
|
Basement |
Utility Room |
|
|
Measurements not available |
|
Main Level |
3pc Ensuite Bath |
|
|
Measurements not available |
|
Main Level |
4pc Bathroom |
|
|
Measurements not available |
|
Main Level |
Laundry Room |
|
|
Measurements not available |
|
Main Level |
Bedroom |
|
|
Measurements not available |
|
Main Level |
Bedroom |
|
|
Measurements not available |
|
Main Level |
Primary Bedroom |
|
|
Measurements not available |
|
Main Level |
Eating Area |
|
|
Measurements not available |
|
Main Level |
Kitchen |
|
|
Measurements not available |
|
Main Level |
Living Room |
|
|
Measurements not available |
|
Main Level |
Foyer |
|
|
Measurements not available |
https://www.realtor.ca/real-estate/28318675/4-carter-avenue-leamington



