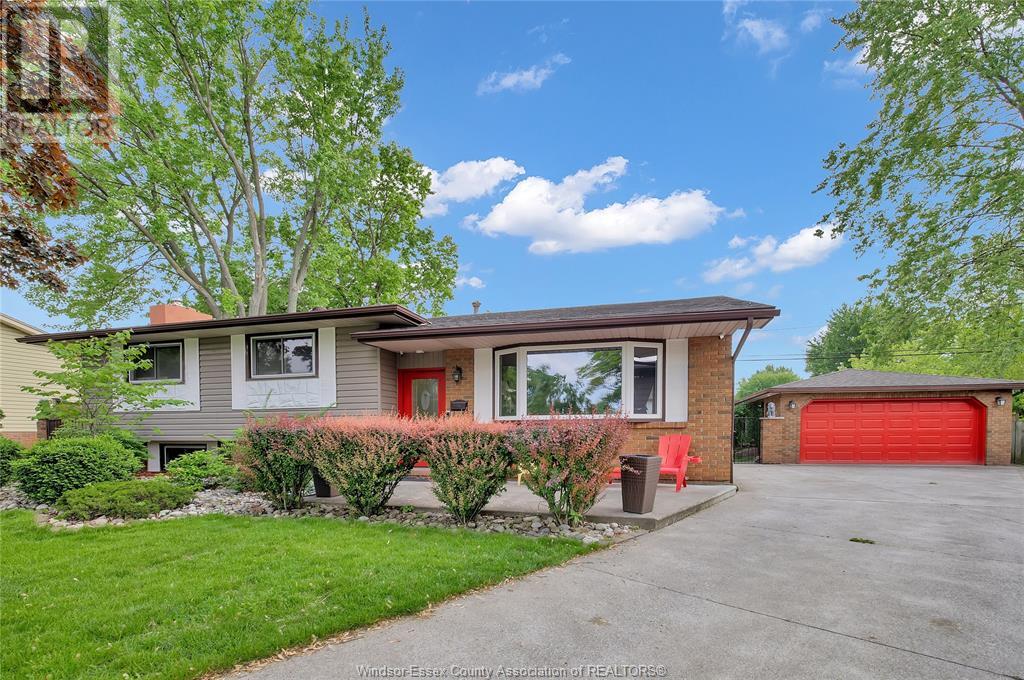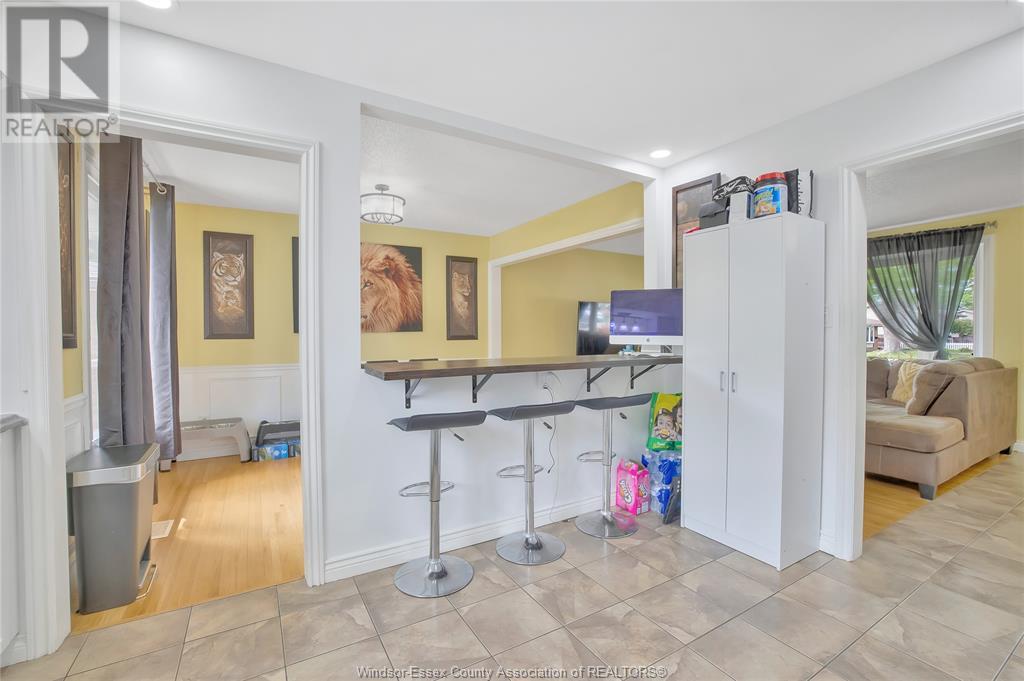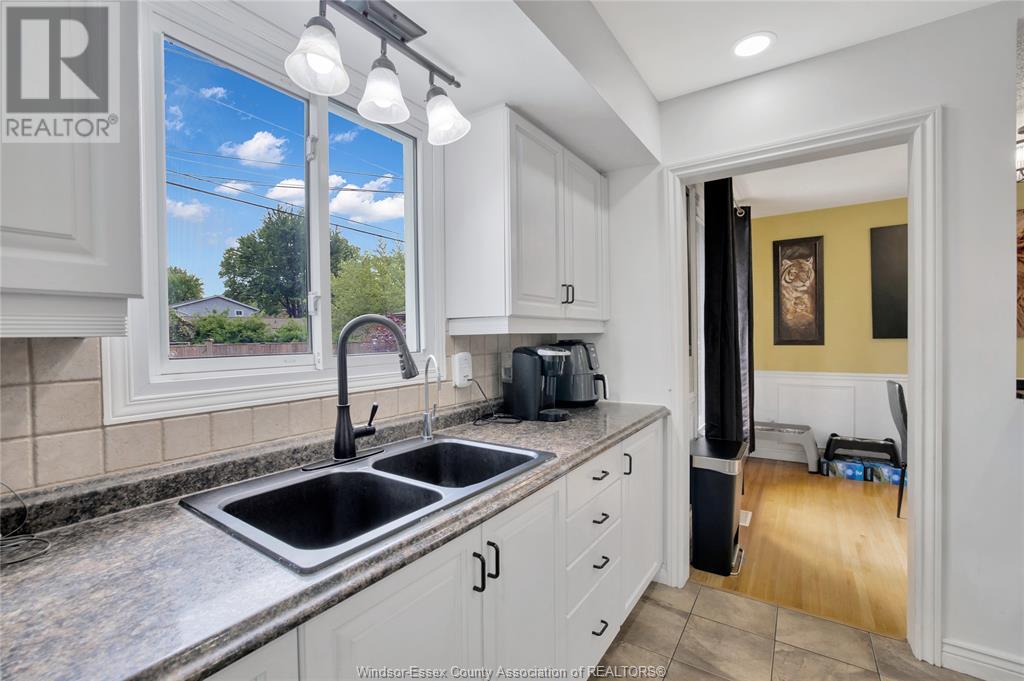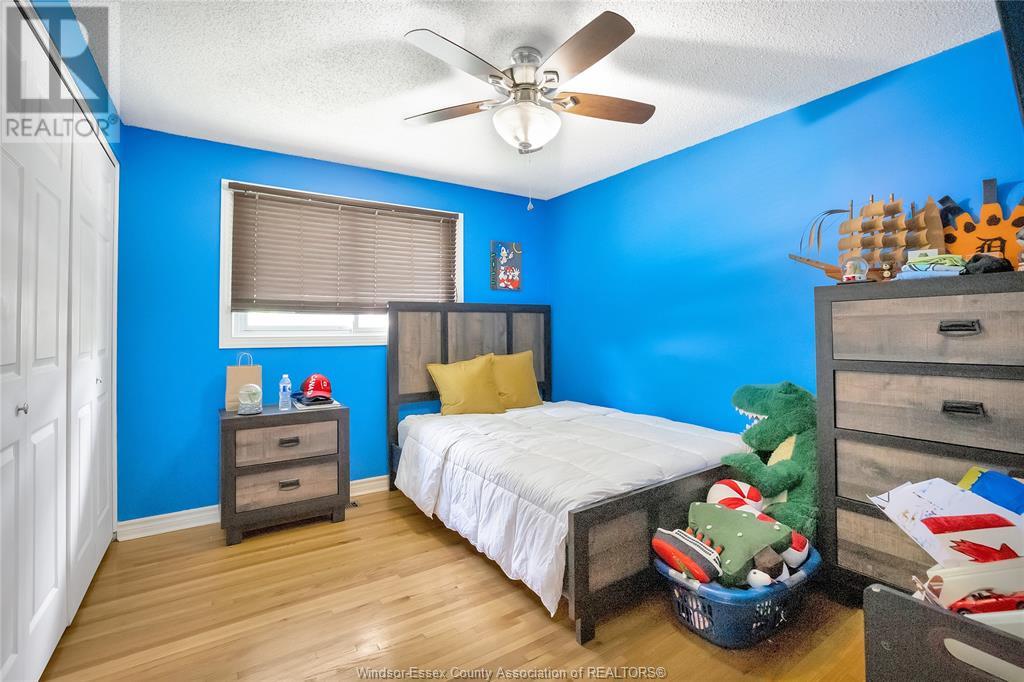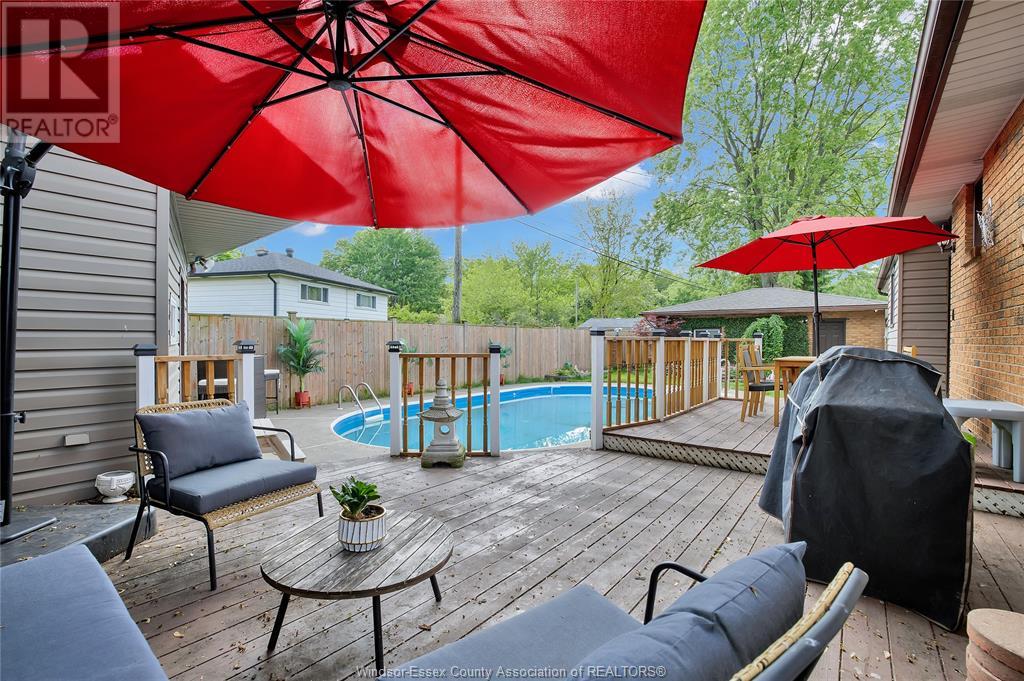3990 Myrtle Windsor, Ontario N9C 4A3
5 Bedroom
2 Bathroom
4 Level
Fireplace
Inground Pool
Central Air Conditioning
Forced Air, Furnace
Landscaped
$649,900
BEAUTIFUL 4 LVL SIDE SPLIT HOME ON A CUL-DE SAC SITTING ON A GORGEOUS PIE-SHAPED LOT! THIS HOUSE FEATURES 3+2 BEDROOMS, 2 FULLY UPDATED BATHS, HARDWOOD/LAMINATE THRU-OUT, EAT-IN OAK KITCHEN, LARGE DETACHED 2.5 CAR GARAGE, SIDE ENTRANCE (FOR POSSIBLE DUPLEX), LARGE FAMILY ROOM & MUCH MORE! BEAUTIFUL LANDSCAPED LOT W/ HUGE DRIVEWAY, INGROUND POOL & POND (NEW POOL HEATER & GAS LINE)! APPLIANCES INCLUDED! NEW FURNACE, A/C, CENTRAL HEPA FILTER AND REVERSE OSMOSIS FILTRATION SYSTEM W/ WATER SOFTENER. CALL TODAY FOR MORE INFORMATION ABOUT ALL THIS HOME HAS TO OFFER. (id:30130)
Property Details
| MLS® Number | 25001346 |
| Property Type | Single Family |
| Features | Double Width Or More Driveway |
| Pool Type | Inground Pool |
Building
| Bathroom Total | 2 |
| Bedrooms Above Ground | 3 |
| Bedrooms Below Ground | 2 |
| Bedrooms Total | 5 |
| Appliances | Dryer, Microwave, Refrigerator, Stove, Washer |
| Architectural Style | 4 Level |
| Construction Style Attachment | Detached |
| Construction Style Split Level | Sidesplit |
| Cooling Type | Central Air Conditioning |
| Exterior Finish | Aluminum/vinyl, Brick |
| Fireplace Fuel | Gas,electric |
| Fireplace Present | Yes |
| Fireplace Type | Direct Vent,insert |
| Flooring Type | Ceramic/porcelain, Hardwood, Laminate |
| Foundation Type | Block |
| Heating Fuel | Natural Gas |
| Heating Type | Forced Air, Furnace |
Parking
| Garage |
Land
| Acreage | No |
| Fence Type | Fence |
| Landscape Features | Landscaped |
| Size Irregular | 50.2xirreg |
| Size Total Text | 50.2xirreg |
| Zoning Description | Res |
Rooms
| Level | Type | Length | Width | Dimensions |
|---|---|---|---|---|
| Second Level | 4pc Bathroom | Measurements not available | ||
| Second Level | Bedroom | Measurements not available | ||
| Second Level | Bedroom | Measurements not available | ||
| Second Level | Bedroom | Measurements not available | ||
| Third Level | 3pc Bathroom | Measurements not available | ||
| Third Level | Bedroom | Measurements not available | ||
| Third Level | Family Room | Measurements not available | ||
| Fourth Level | Utility Room | Measurements not available | ||
| Fourth Level | Laundry Room | Measurements not available | ||
| Main Level | Kitchen | Measurements not available | ||
| Main Level | Dining Room | Measurements not available | ||
| Main Level | Living Room | Measurements not available |
https://www.realtor.ca/real-estate/27824974/3990-myrtle-windsor
Contact Us
Contact us for more information

