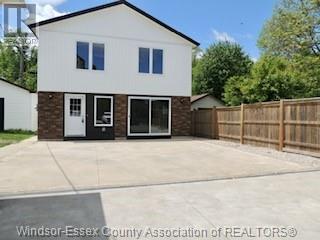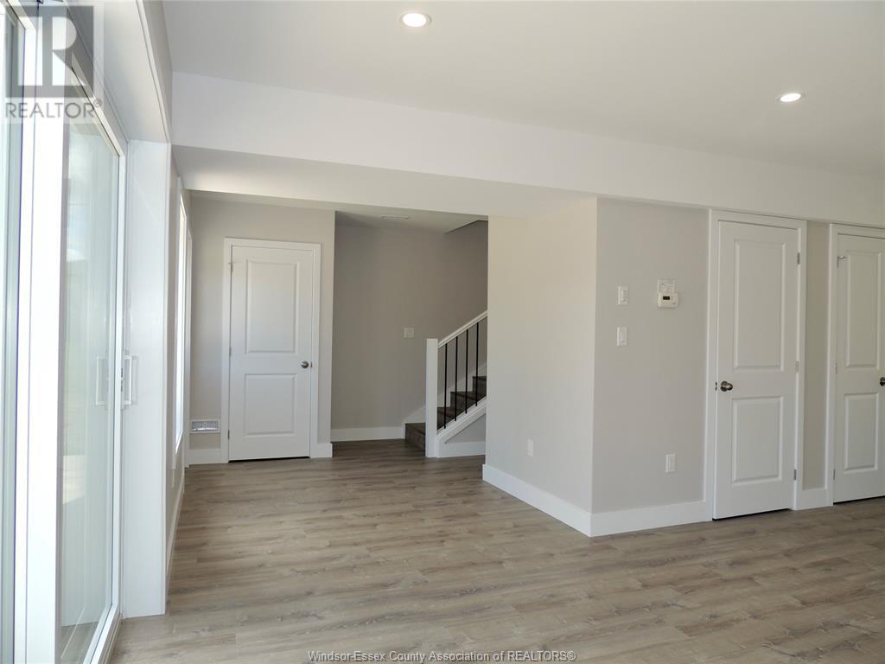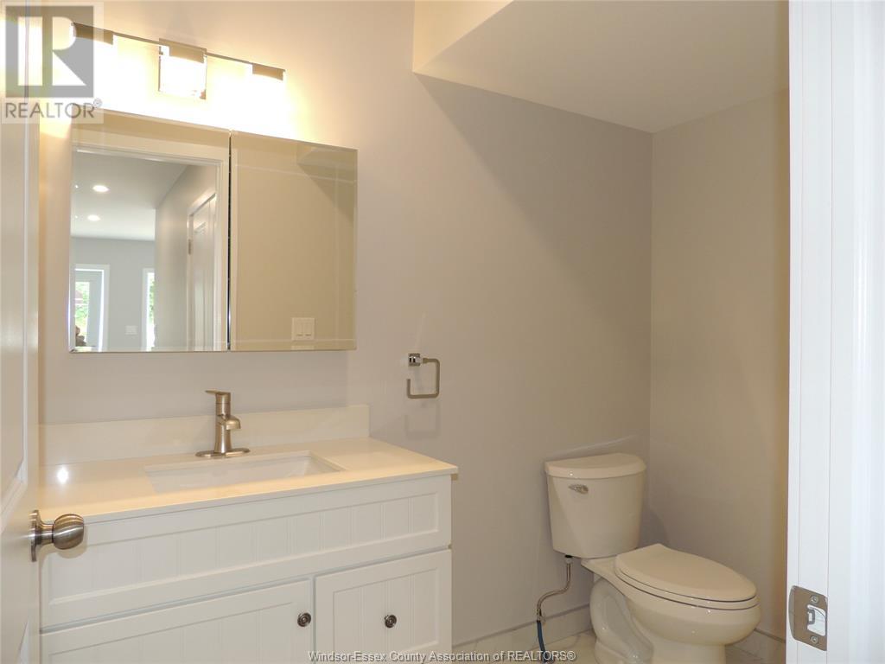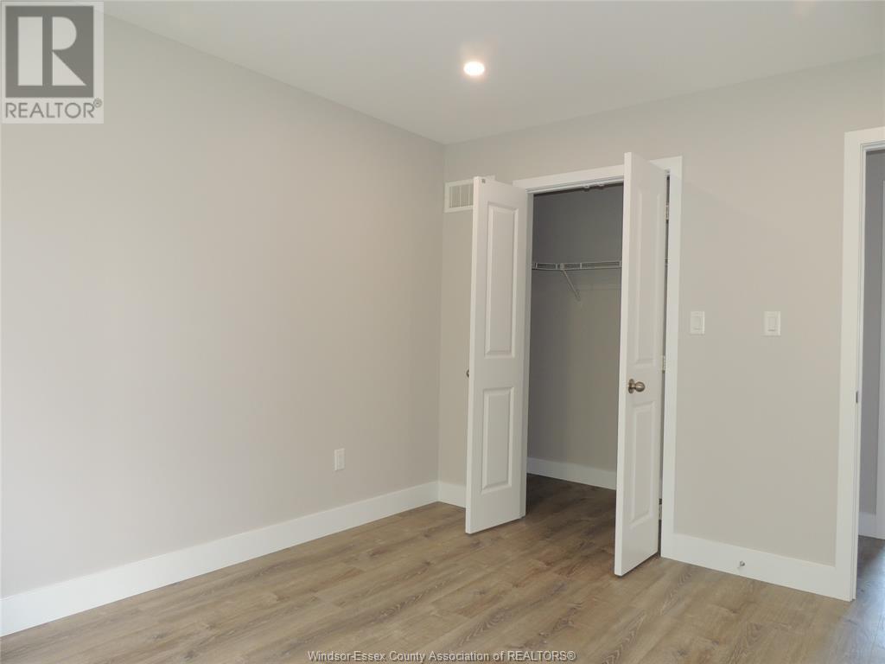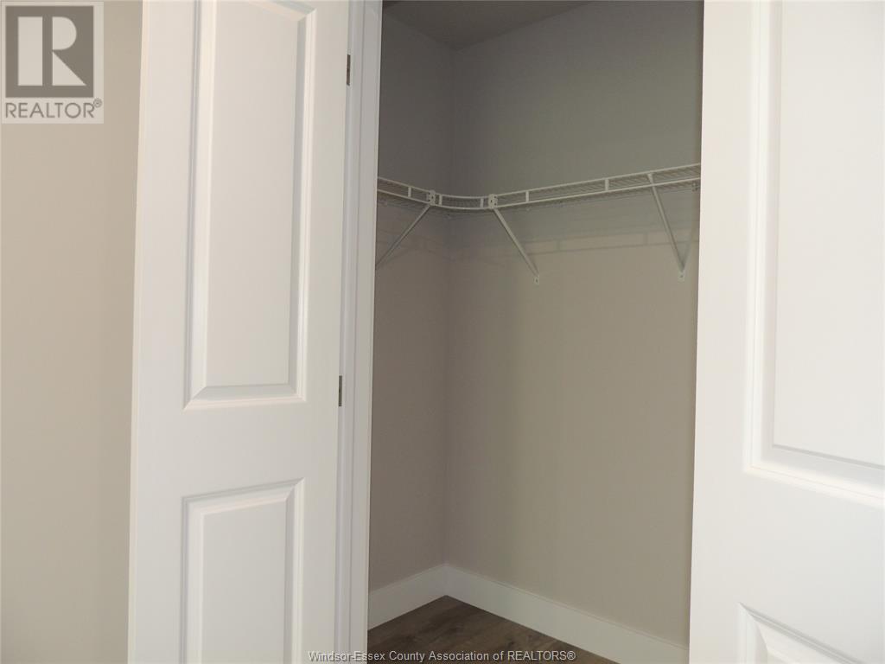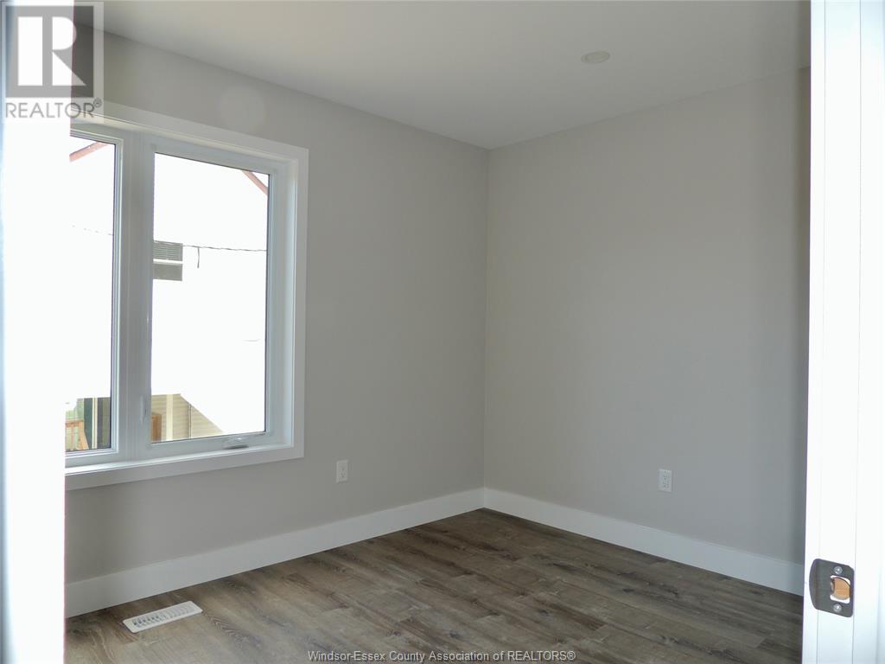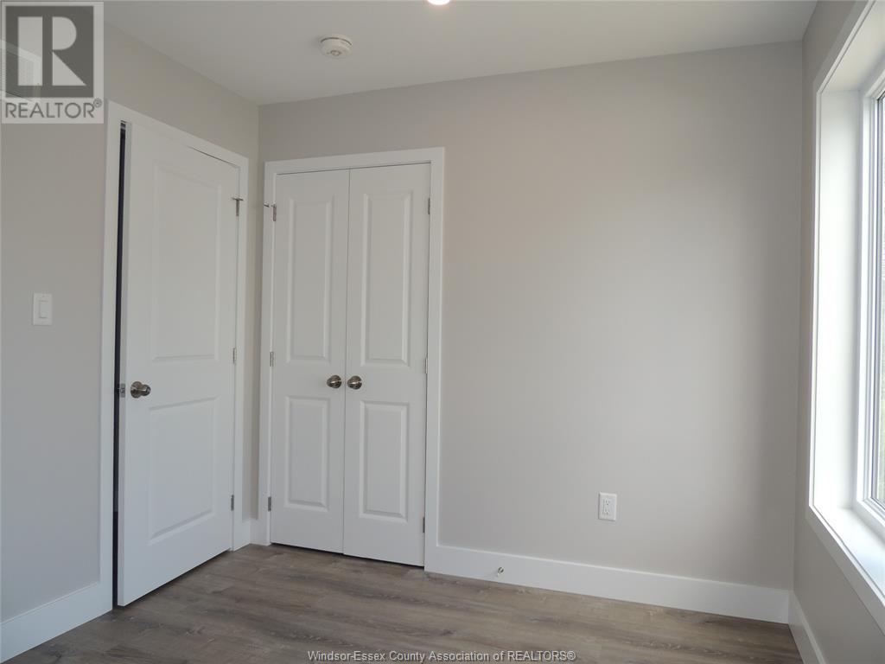3933 Woodward Unit# Rear Windsor, Ontario N8W 2Z5
$3,000 Monthly
Welcome to your brand new 2 story rental home-a thoughtfully designed 3-bedroom, 1.5 bath additional dwelling unit that combines modern comfort with functional elegance. Step into the spacious, light-filled living room with an impressive 8ft patio door.(Private courtyard to be added) The modern kitchen is equipped with all appliances, quartz counters with a central island breakfast bar and ample pantry storage. The main floor also features a convenient half bath, ideal for guests and day-to-day living. Upstairs, you'll find 3 bedrooms, including primary suite with generous walk-in closet. The beautifully appointed full bathroom includes a stackable washer and dryer, cleverly tucked away for easy access without sacrificing space. Located close to everything-shopping, dining, bus route and more-this home offers unbeatable convenience. Parking is included. Enjoy fresh finishes and untouched charm of this newly constructed home .** Lease plus Utilities. Schedule your viewing today! (id:30130)
Property Details
| MLS® Number | 25012928 |
| Property Type | Single Family |
| Neigbourhood | Devonshire |
| Features | Concrete Driveway, Front Driveway |
Building
| Bathroom Total | 2 |
| Bedrooms Above Ground | 3 |
| Bedrooms Total | 3 |
| Appliances | Dishwasher, Dryer, Microwave Range Hood Combo, Refrigerator, Stove, Washer |
| Construction Style Attachment | Detached |
| Cooling Type | Central Air Conditioning |
| Exterior Finish | Aluminum/vinyl, Brick |
| Flooring Type | Ceramic/porcelain, Cushion/lino/vinyl |
| Foundation Type | Concrete |
| Half Bath Total | 1 |
| Heating Fuel | Natural Gas |
| Heating Type | Forced Air, Furnace, Heat Recovery Ventilation (hrv) |
| Stories Total | 2 |
| Type | House |
Parking
| Other |
Land
| Acreage | No |
| Size Irregular | 0xirreg |
| Size Total Text | 0xirreg |
| Zoning Description | Res |
Rooms
| Level | Type | Length | Width | Dimensions |
|---|---|---|---|---|
| Second Level | Laundry Room | Measurements not available | ||
| Second Level | 4pc Bathroom | Measurements not available | ||
| Second Level | Primary Bedroom | Measurements not available | ||
| Second Level | Bedroom | Measurements not available | ||
| Second Level | Bedroom | Measurements not available | ||
| Main Level | Bath (# Pieces 1-6) | Measurements not available | ||
| Main Level | Storage | Measurements not available | ||
| Main Level | Eating Area | Measurements not available | ||
| Main Level | Kitchen | Measurements not available | ||
| Main Level | Living Room | Measurements not available | ||
| Main Level | Foyer | Measurements not available |
https://www.realtor.ca/real-estate/28357574/3933-woodward-unit-rear-windsor
Contact Us
Contact us for more information

