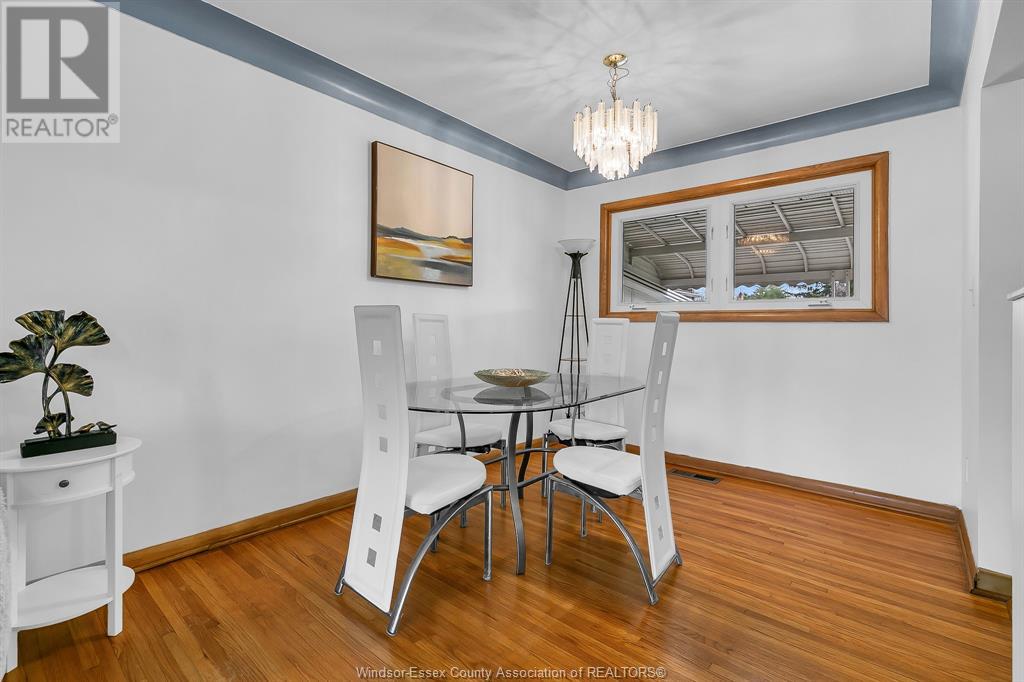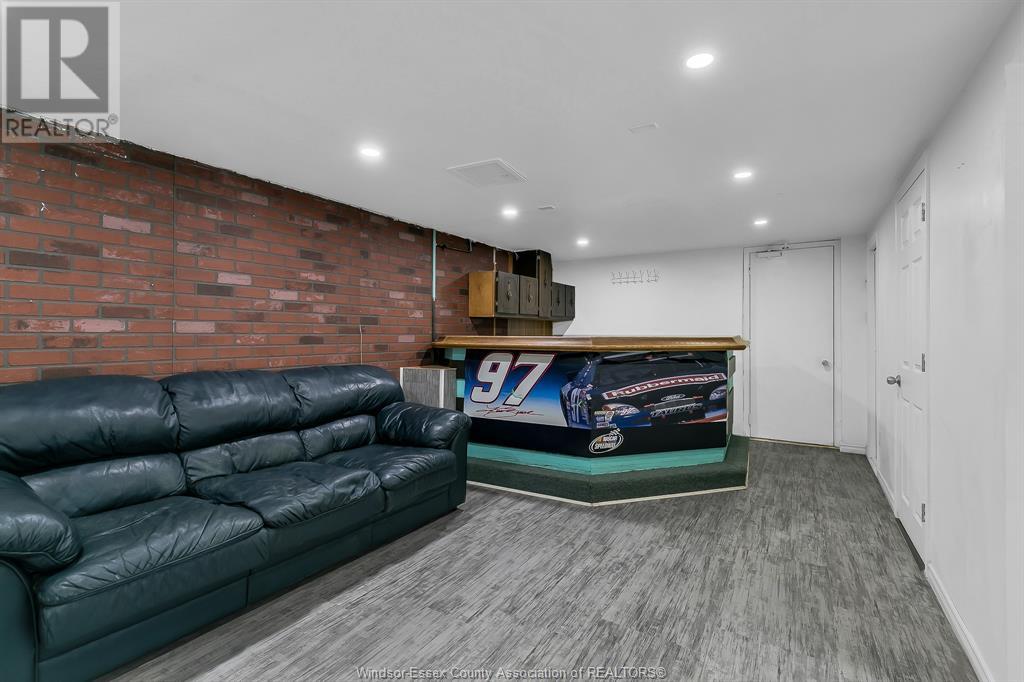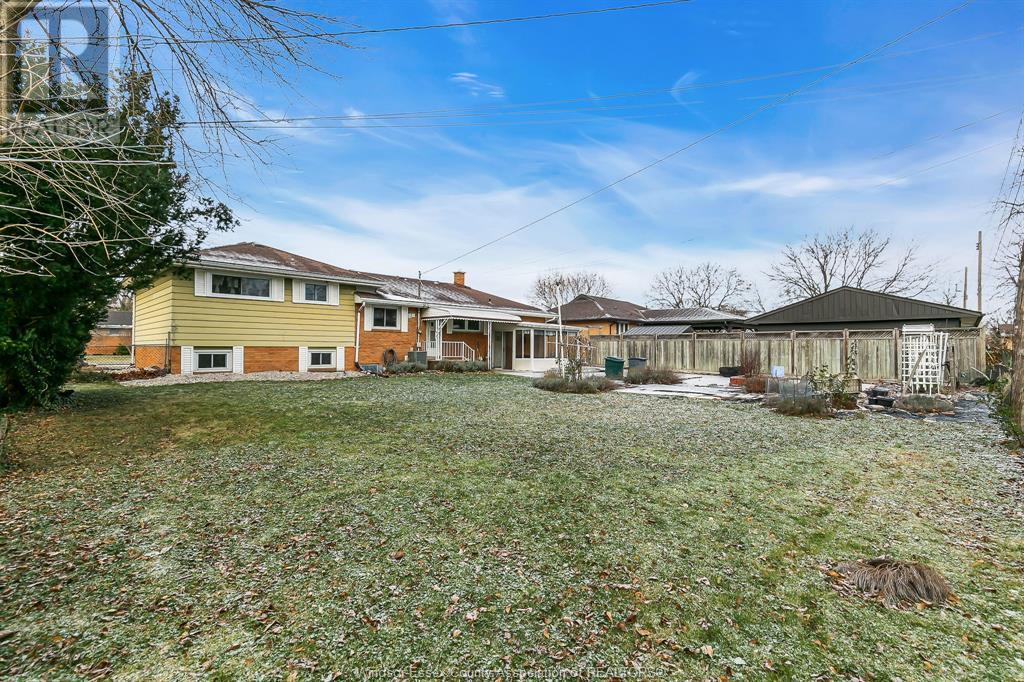3850 Harcourt Street Windsor, Ontario N9G 1B6
5 Bedroom
3 Bathroom
4 Level
Central Air Conditioning
Forced Air, Furnace
$599,900
PRIME SOUTH WINDSOR LOCATION ON A QUIET STREET, CLOSE TO SCHOOLS, SHOPPING, AND AMENITIES! THIS 4-LEVEL SIDE-SPLIT HOME OFFERS 3+1 BEDROOMS, 2.5 BATHROOMS, AND A SPACIOUS KITCHEN. THE LIVING AND DINING ROOMS FEATURE HARDWOOD FLOORS AND HAVE BEEN FRESHLY PAINTED, WITH HARDWOOD CONTINUING THROUGH THE SECOND LEVEL. THE THIRD LEVEL INCLUDES A COZY BEDROOM, WHILE THE FOURTH LEVEL FEATURES A RECREATION ROOM WITH A WET BAR AND GRADE ENTRANCE, PLUS A LAUNDRY/STORAGE AREA. ENJOY THE THREE-SEASON SUNROOM (id:30130)
Property Details
| MLS® Number | 24029011 |
| Property Type | Single Family |
| Neigbourhood | Roseland |
| Features | Double Width Or More Driveway, Front Driveway |
Building
| BathroomTotal | 3 |
| BedroomsAboveGround | 3 |
| BedroomsBelowGround | 2 |
| BedroomsTotal | 5 |
| Appliances | Dryer, Stove, Washer |
| ArchitecturalStyle | 4 Level |
| ConstructionStyleAttachment | Detached |
| ConstructionStyleSplitLevel | Sidesplit |
| CoolingType | Central Air Conditioning |
| ExteriorFinish | Aluminum/vinyl, Brick |
| FlooringType | Hardwood, Laminate |
| FoundationType | Block |
| HalfBathTotal | 1 |
| HeatingFuel | Natural Gas |
| HeatingType | Forced Air, Furnace |
Parking
| Garage |
Land
| Acreage | No |
| FenceType | Fence |
| SizeIrregular | 80.32x120.48 |
| SizeTotalText | 80.32x120.48 |
| ZoningDescription | Res |
Rooms
| Level | Type | Length | Width | Dimensions |
|---|---|---|---|---|
| Second Level | Bedroom | Measurements not available | ||
| Second Level | Bedroom | Measurements not available | ||
| Second Level | Primary Bedroom | Measurements not available | ||
| Third Level | 2pc Bathroom | Measurements not available | ||
| Third Level | Bedroom | Measurements not available | ||
| Fourth Level | Recreation Room | Measurements not available | ||
| Fourth Level | 3pc Bathroom | Measurements not available | ||
| Fourth Level | Laundry Room | Measurements not available | ||
| Main Level | Sunroom | Measurements not available | ||
| Main Level | 4pc Bathroom | Measurements not available | ||
| Main Level | Kitchen | Measurements not available | ||
| Main Level | Eating Area | Measurements not available | ||
| Main Level | Living Room | Measurements not available | ||
| Main Level | Foyer | Measurements not available |
https://www.realtor.ca/real-estate/27716298/3850-harcourt-street-windsor
Interested?
Contact us for more information







































