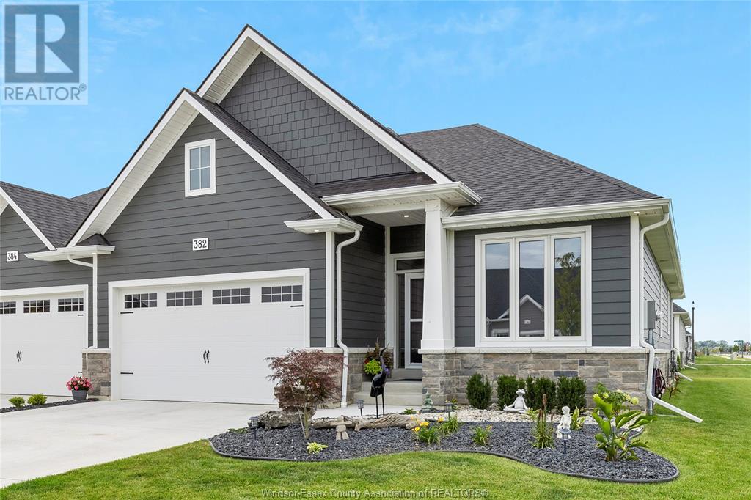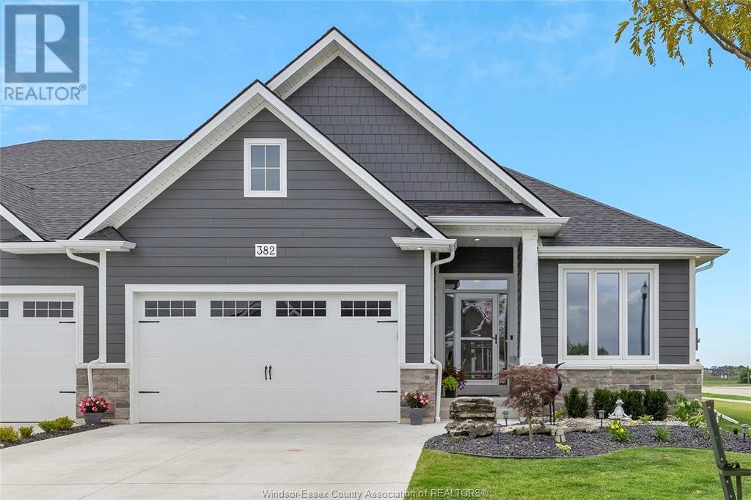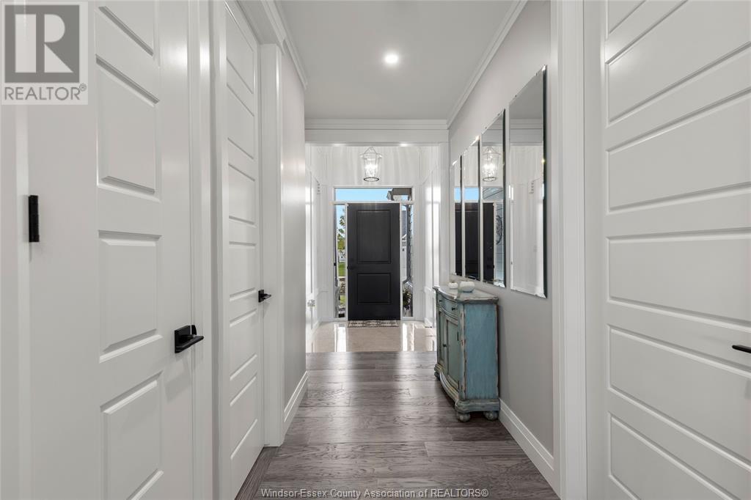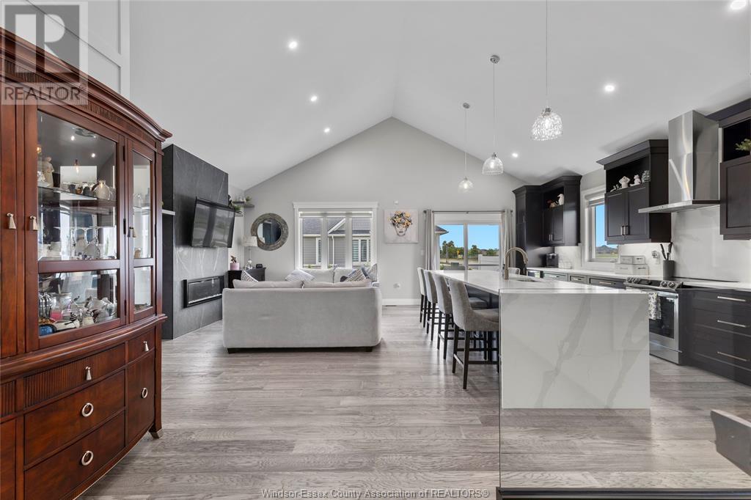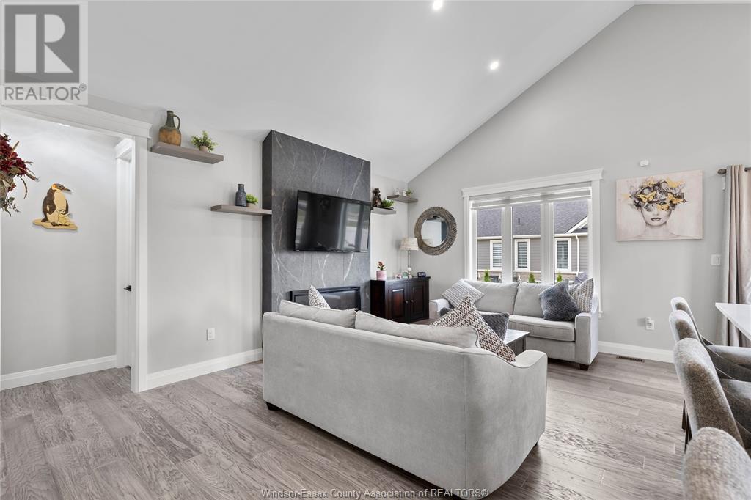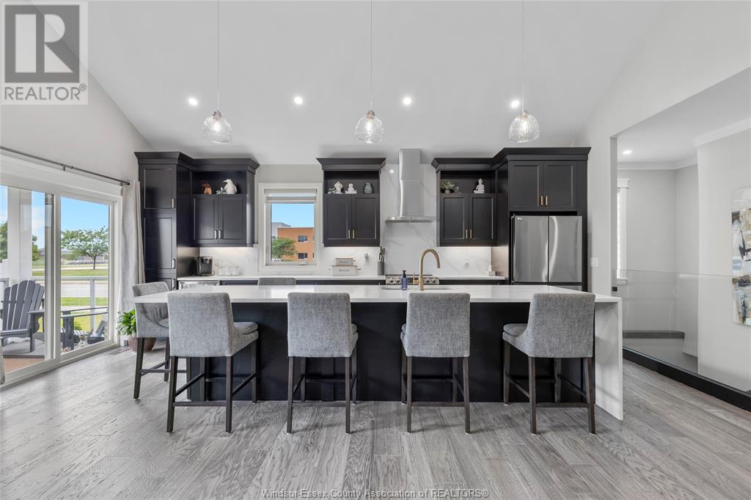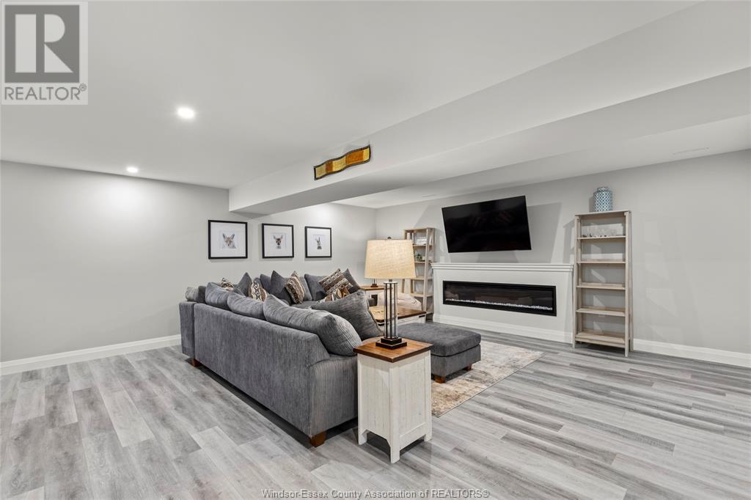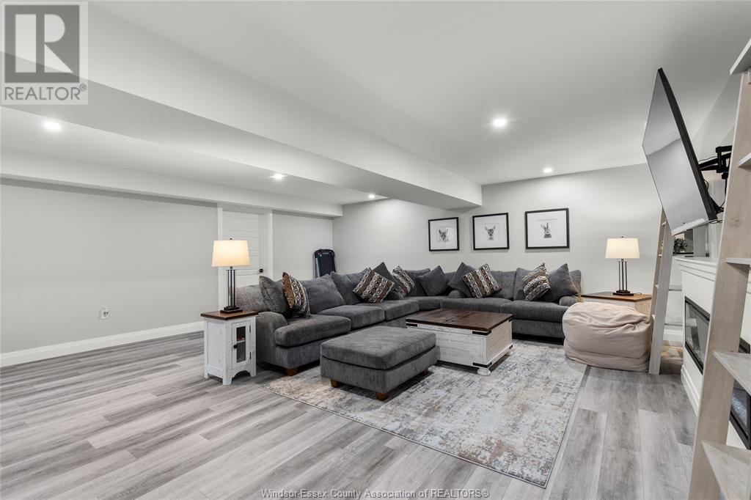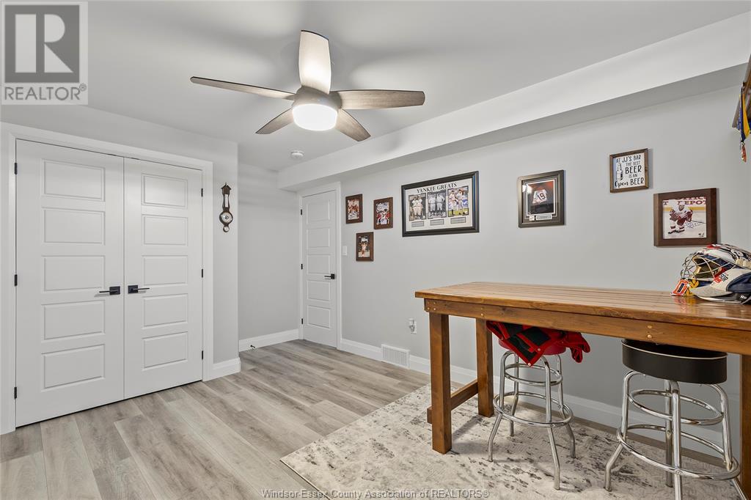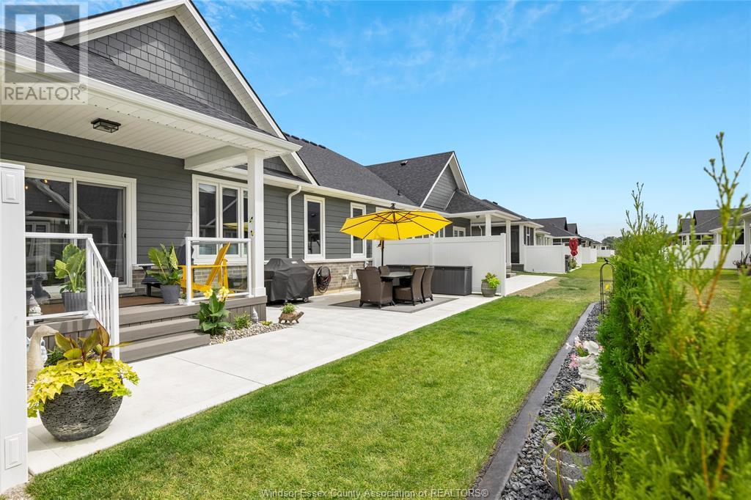5 Bedroom
3 Bathroom
1,426 ft2
Ranch
Fireplace
Central Air Conditioning
Forced Air, Furnace
Landscaped
$799,900
Absolute stunner with this end unit 2yr new Lakeland built townhome. Absolutely everything complete, plus no exterior maintenance means sit back and enjoy! This 1426sqft unit features soaring ceilings in great rm w/floor to ceiling f/p, XL island and ample cabinetry w/quartz counters, hrdwd flrs througout, guest bed and bath tastefully done, spa like ensuite w/walk-in clst, lwr lvl complete w/3 bdrms, full bath, massive fam rm w/fp. Covered rear deck, full cement pad already in for mutiple outdoor seating. 2 car attached fin garage, main flr laundry, sprinkler system, fully landscaped. $100/month HOA fee covers grass, snow, and roof. (id:30130)
Property Details
|
MLS® Number
|
25007735 |
|
Property Type
|
Single Family |
|
Features
|
Finished Driveway, Front Driveway |
Building
|
Bathroom Total
|
3 |
|
Bedrooms Above Ground
|
2 |
|
Bedrooms Below Ground
|
3 |
|
Bedrooms Total
|
5 |
|
Appliances
|
Dishwasher, Refrigerator, Stove |
|
Architectural Style
|
Ranch |
|
Constructed Date
|
2022 |
|
Construction Style Attachment
|
Semi-detached |
|
Cooling Type
|
Central Air Conditioning |
|
Exterior Finish
|
Stone |
|
Fireplace Fuel
|
Electric |
|
Fireplace Present
|
Yes |
|
Fireplace Type
|
Insert |
|
Flooring Type
|
Ceramic/porcelain, Hardwood, Cushion/lino/vinyl |
|
Foundation Type
|
Concrete |
|
Heating Fuel
|
Natural Gas |
|
Heating Type
|
Forced Air, Furnace |
|
Stories Total
|
1 |
|
Size Interior
|
1,426 Ft2 |
|
Total Finished Area
|
1426 Sqft |
|
Type
|
House |
Parking
|
Attached Garage
|
|
|
Garage
|
|
|
Inside Entry
|
|
Land
|
Acreage
|
No |
|
Landscape Features
|
Landscaped |
|
Size Irregular
|
51x98.5 |
|
Size Total Text
|
51x98.5 |
|
Zoning Description
|
Res |
Rooms
| Level |
Type |
Length |
Width |
Dimensions |
|
Lower Level |
Storage |
|
|
Measurements not available |
|
Lower Level |
Utility Room |
|
|
Measurements not available |
|
Lower Level |
Bedroom |
|
|
Measurements not available |
|
Lower Level |
Bedroom |
|
|
Measurements not available |
|
Lower Level |
Bedroom |
|
|
Measurements not available |
|
Lower Level |
Family Room/fireplace |
|
|
Measurements not available |
|
Main Level |
Laundry Room |
|
|
Measurements not available |
|
Main Level |
Bedroom |
|
|
Measurements not available |
|
Main Level |
Primary Bedroom |
|
|
Measurements not available |
|
Main Level |
Living Room/fireplace |
|
|
Measurements not available |
|
Main Level |
Kitchen/dining Room |
|
|
Measurements not available |
|
Main Level |
Foyer |
|
|
Measurements not available |
https://www.realtor.ca/real-estate/28129163/382-matese-road-lakeshore

