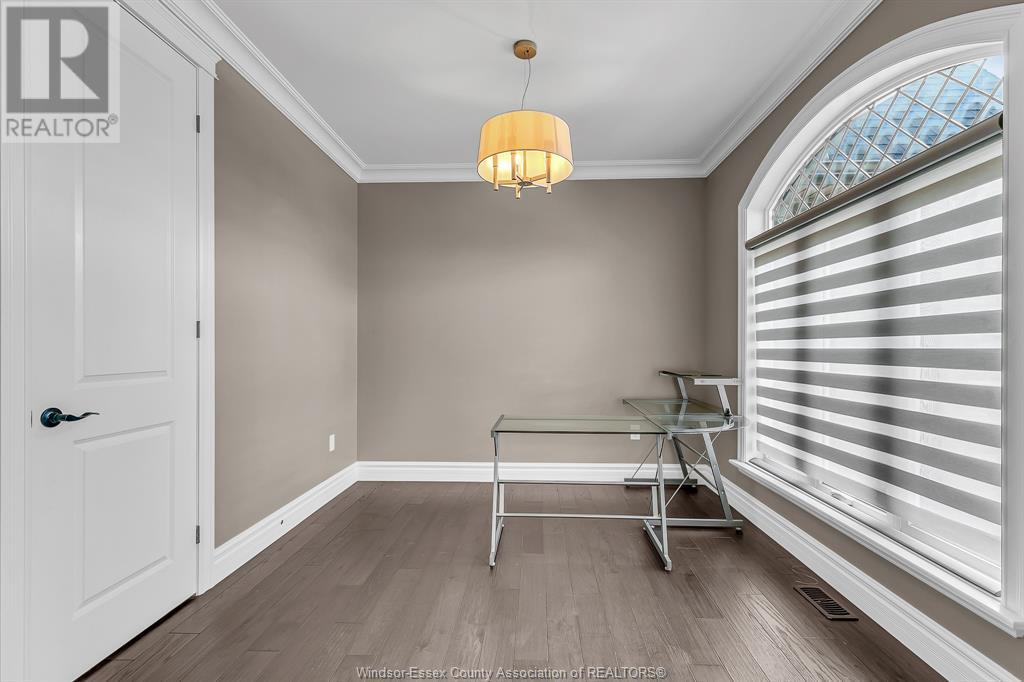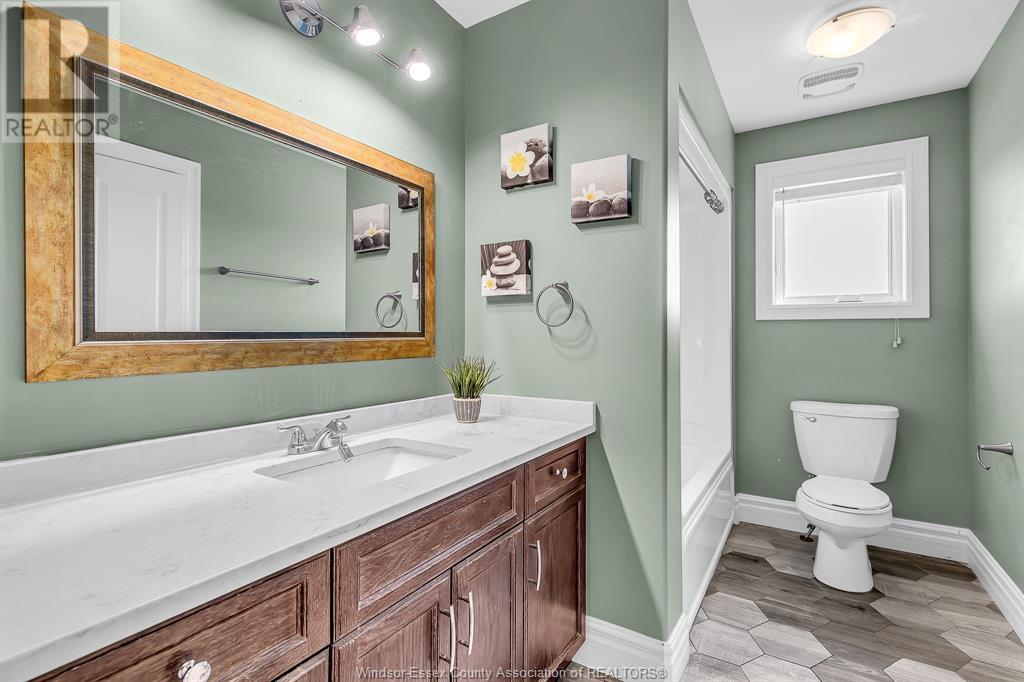4 Bedroom
4 Bathroom
3106 sqft
Fireplace
On Ground Pool
Central Air Conditioning
Forced Air, Furnace
Landscaped
$1,699,999
Welcome to your dream home, perfectly positioned next to the Seven Lakes Championship golf course with stunning backyard views! This exquisite 4-bedroom, 3.5-bathroom residence offers a seamless blend of luxury and comfort. The spacious open floor plan features a gourmet kitchen with modern appliances, a cozy living area with large windows that flood the space with natural light & elegant finishes throughout. The primary suite is a true retreat with a spa-like bathroom and a private view of the golf course. Step outside to your personal oasis—a beautifully landscaped backyard with a sparkling swimming pool, ideal for relaxing or entertaining guests while enjoying unobstructed views of the lush fairways. Additionally, a two-car garage, a dedicated office space, and easy access to the golf course. This home offers an unparalleled lifestyle of luxury, leisure & breathtaking scenery. (id:30130)
Property Details
|
MLS® Number
|
24027070 |
|
Property Type
|
Single Family |
|
Features
|
Golf Course/parkland, Concrete Driveway, Finished Driveway, Front Driveway |
|
PoolFeatures
|
Pool Equipment |
|
PoolType
|
On Ground Pool |
Building
|
BathroomTotal
|
4 |
|
BedroomsAboveGround
|
4 |
|
BedroomsTotal
|
4 |
|
Appliances
|
Central Vacuum, Dishwasher, Dryer, Refrigerator, Stove, Washer |
|
ConstructedDate
|
2016 |
|
ConstructionStyleAttachment
|
Detached |
|
CoolingType
|
Central Air Conditioning |
|
ExteriorFinish
|
Brick, Stone |
|
FireplaceFuel
|
Gas |
|
FireplacePresent
|
Yes |
|
FireplaceType
|
Direct Vent |
|
FlooringType
|
Ceramic/porcelain, Hardwood |
|
FoundationType
|
Concrete |
|
HalfBathTotal
|
1 |
|
HeatingFuel
|
Natural Gas |
|
HeatingType
|
Forced Air, Furnace |
|
StoriesTotal
|
2 |
|
SizeInterior
|
3106 Sqft |
|
TotalFinishedArea
|
3106 Sqft |
|
Type
|
House |
Parking
Land
|
Acreage
|
No |
|
FenceType
|
Fence |
|
LandscapeFeatures
|
Landscaped |
|
SizeIrregular
|
69.87xirreg |
|
SizeTotalText
|
69.87xirreg |
|
ZoningDescription
|
Res |
Rooms
| Level |
Type |
Length |
Width |
Dimensions |
|
Second Level |
3pc Bathroom |
|
|
Measurements not available |
|
Second Level |
3pc Ensuite Bath |
|
|
Measurements not available |
|
Second Level |
5pc Ensuite Bath |
|
|
Measurements not available |
|
Second Level |
Bedroom |
|
|
12 x 12 |
|
Second Level |
Bedroom |
|
|
12 x 12 |
|
Second Level |
Bedroom |
|
|
18 x 11 |
|
Second Level |
Primary Bedroom |
|
|
17 x 15 |
|
Basement |
Utility Room |
|
|
Measurements not available |
|
Main Level |
2pc Bathroom |
|
|
Measurements not available |
|
Main Level |
Laundry Room |
|
|
14 x 7 |
|
Main Level |
Living Room |
|
|
32 x 14 |
|
Main Level |
Kitchen |
|
|
16 x 16 |
|
Main Level |
Office |
|
|
11 x 10 |
|
Main Level |
Dining Room |
|
|
15 x 12 |
|
Main Level |
Foyer |
|
|
9 x 9 |
https://www.realtor.ca/real-estate/27619907/3805-st-francis-crescent-lasalle










































