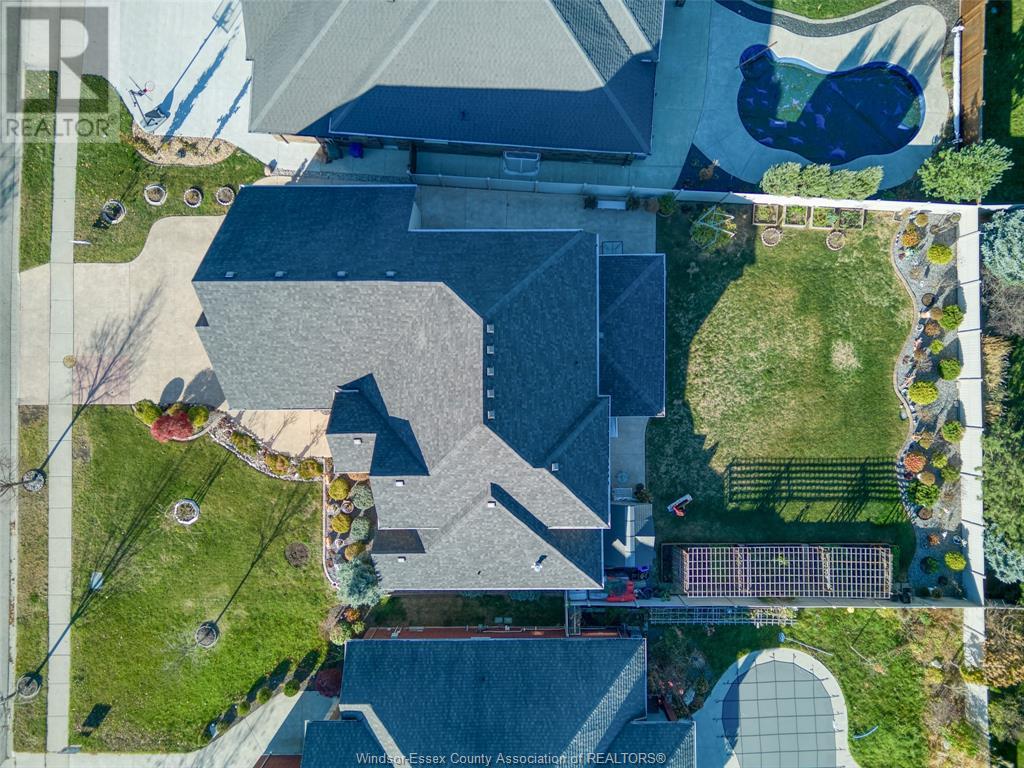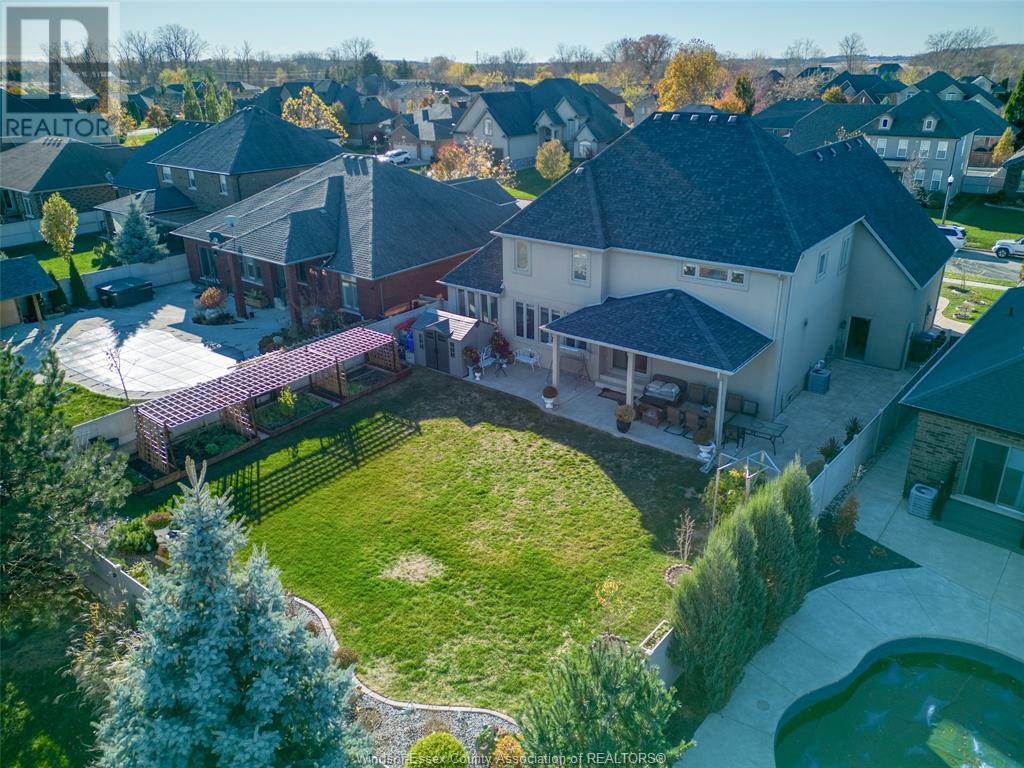5 Bedroom
5 Bathroom
Central Air Conditioning
Forced Air, Furnace
Landscaped
$1,299,888
DISCOVER LUXURIOUS LIVING IN THIS GORGEOUS TWO-STORY RARE & TRULY ONE-OF-A-KIND HOME. 3 ENSUITES! 4.5 BATH, 3 CAR GARAGE, 5 BEDROOMS, 9' CEILINGS, FINISH BASEMENT, LARGE 75 FRONTAGE X 145' LOT, PRIV-FENCE, COVERED PATIO. IMPRESSIVE 18' TALL HUGE FOYER, GOURMET CUSTOM KIT, TON OF CABINETS, MASSIVE GRANITE ISLAND & TABLE, TOP ELECTRO-LUX APPLIANCES, OPEN TO MASSIVE FAMILY RM, GAS F/P. WAINSCOTED DINING RM (HOLDS 8), MAIN FLR LAUNDRY, DEN 2PC POWDER BATH & 4TH BR. LOADED WITH PREMIUM HARDWOOD & FIXTURES, BRIGHT WINDOWS. 3 UPPER BEDROOMS ALL WITH ENSUITES & ALL HAVE WALKINS! A MUST SEE XL TRAYED MASTER & JUST A BEAUTIFUL SPACIOUS CUSTOM GLASS/GRANITE ENSUITE! LOWER: 5TH BR, 4TH FULL BATH, THEATRE RM, PARTY RM. SHARP STONE/STUCCO EXTERIOR, TRIPLE WIDE GAR/DRIVE, PROF LANDSCAPE, SPRINKLERS, CONCRETE WALKWAY TO BEAUTIFULLY DONE HUGE YARD. CALL FOR SHOWINGS. (id:30130)
Property Details
|
MLS® Number
|
24028853 |
|
Property Type
|
Single Family |
|
Features
|
Double Width Or More Driveway, Finished Driveway |
Building
|
BathroomTotal
|
5 |
|
BedroomsAboveGround
|
4 |
|
BedroomsBelowGround
|
1 |
|
BedroomsTotal
|
5 |
|
Appliances
|
Dishwasher, Dryer, Microwave, Refrigerator, Stove, Washer, Oven |
|
ConstructedDate
|
2012 |
|
ConstructionStyleAttachment
|
Detached |
|
CoolingType
|
Central Air Conditioning |
|
ExteriorFinish
|
Stone, Concrete/stucco |
|
FlooringType
|
Ceramic/porcelain, Hardwood, Laminate |
|
FoundationType
|
Concrete |
|
HalfBathTotal
|
1 |
|
HeatingFuel
|
Natural Gas |
|
HeatingType
|
Forced Air, Furnace |
|
StoriesTotal
|
2 |
|
Type
|
House |
Parking
Land
|
Acreage
|
No |
|
FenceType
|
Fence |
|
LandscapeFeatures
|
Landscaped |
|
SizeIrregular
|
75.46x |
|
SizeTotalText
|
75.46x |
|
ZoningDescription
|
Res |
Rooms
| Level |
Type |
Length |
Width |
Dimensions |
|
Second Level |
4pc Ensuite Bath |
|
|
Measurements not available |
|
Second Level |
Bedroom |
|
|
Measurements not available |
|
Second Level |
3pc Ensuite Bath |
|
|
Measurements not available |
|
Second Level |
Bedroom |
|
|
Measurements not available |
|
Second Level |
5pc Ensuite Bath |
|
|
Measurements not available |
|
Second Level |
Primary Bedroom |
|
|
Measurements not available |
|
Lower Level |
Storage |
|
|
Measurements not available |
|
Lower Level |
3pc Bathroom |
|
|
Measurements not available |
|
Lower Level |
Family Room |
|
|
Measurements not available |
|
Lower Level |
Bedroom |
|
|
Measurements not available |
|
Main Level |
Den |
|
|
Measurements not available |
|
Main Level |
Laundry Room |
|
|
Measurements not available |
|
Main Level |
Dining Room |
|
|
Measurements not available |
|
Main Level |
Bedroom |
|
|
Measurements not available |
|
Main Level |
Kitchen |
|
|
Measurements not available |
|
Main Level |
Eating Area |
|
|
Measurements not available |
|
Main Level |
2pc Bathroom |
|
|
Measurements not available |
|
Main Level |
Mud Room |
|
|
Measurements not available |
|
Main Level |
Living Room/fireplace |
|
|
Measurements not available |
|
Main Level |
Foyer |
|
|
Measurements not available |
https://www.realtor.ca/real-estate/27705822/374-evergreen-drive-lakeshore


















































