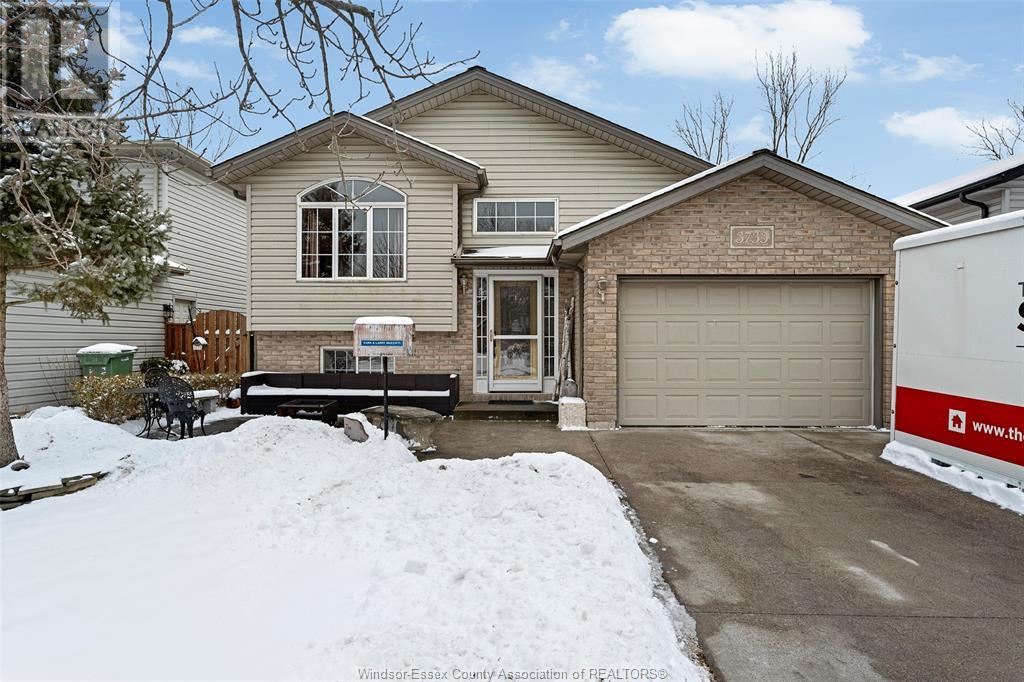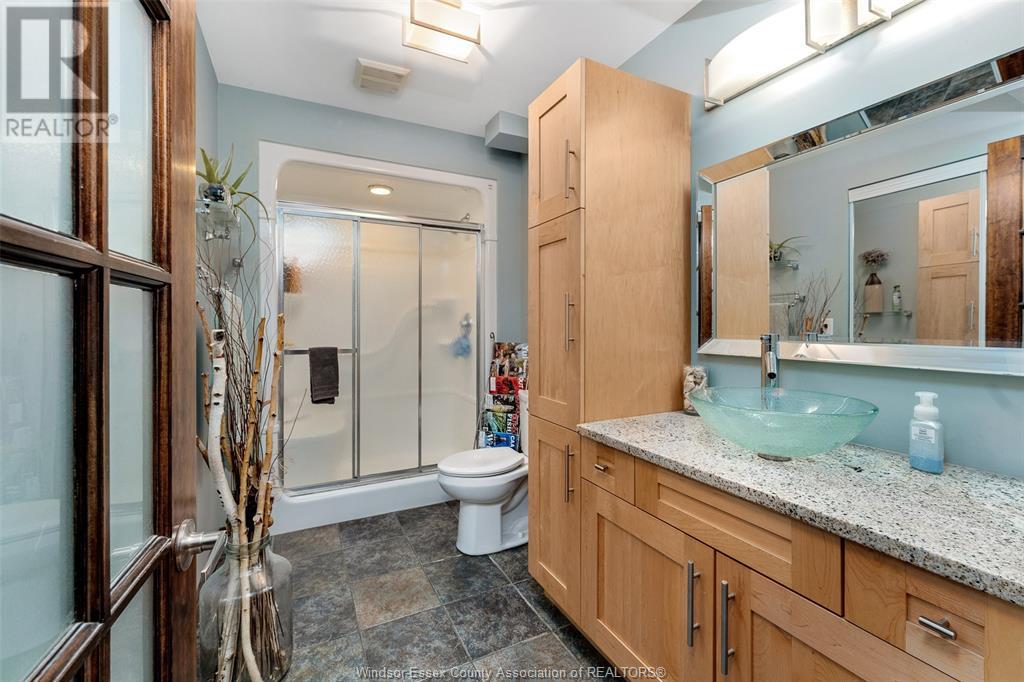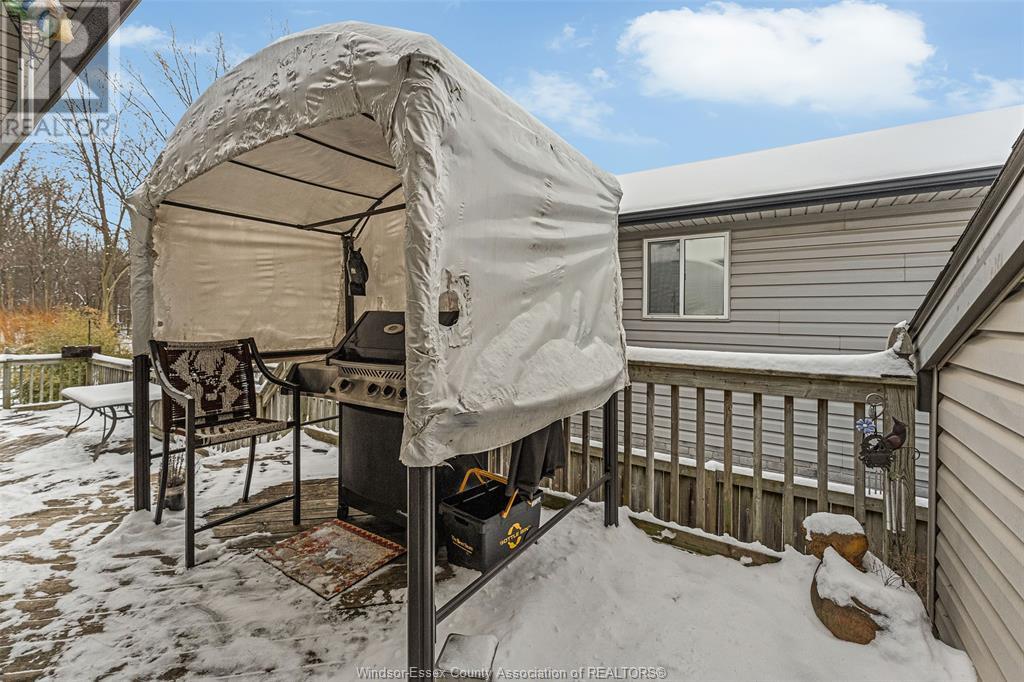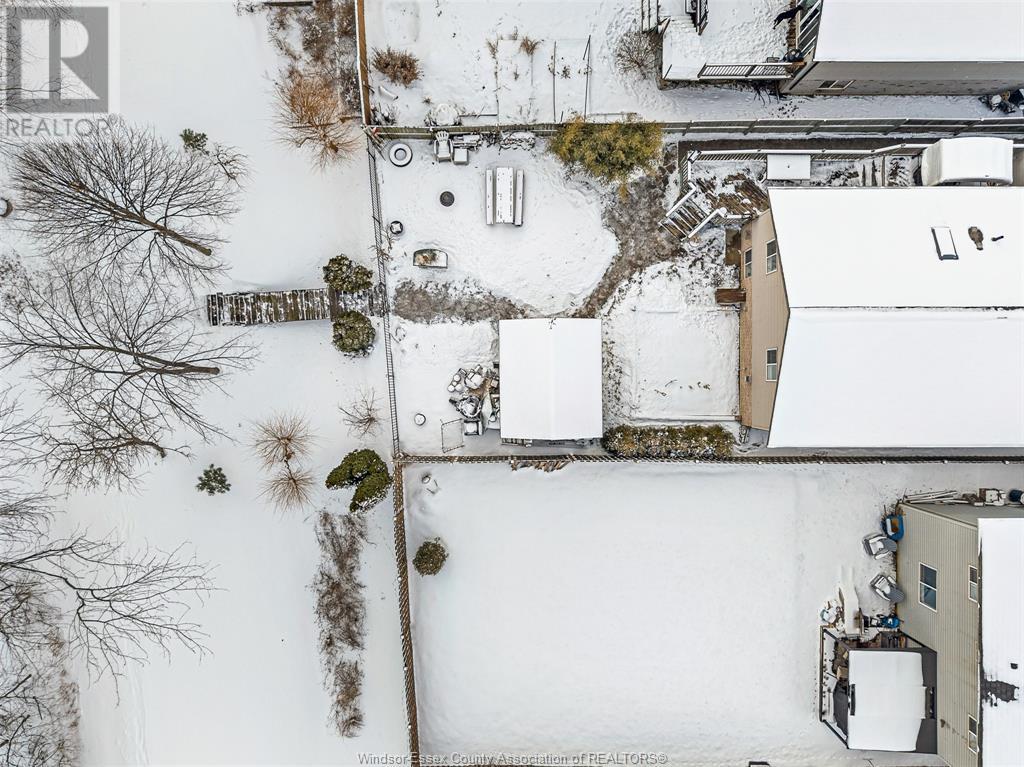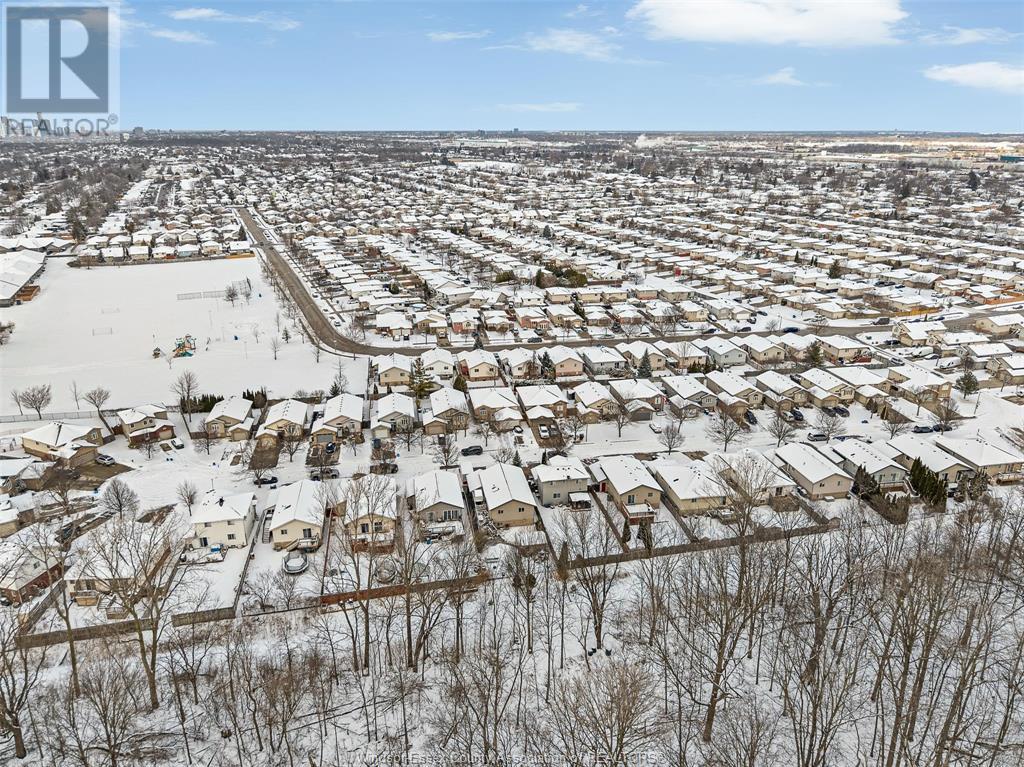4 Bedroom
2 Bathroom
Raised Ranch
Fireplace
Central Air Conditioning
Forced Air, Furnace
Landscaped
$599,900
WELCOME TO 3733 SHINGLECREEK CRT LOCATED ON A PREMIUM DEVONSHIRE HEIGHTS STREET BACKING ONTO THE CONSERVATION AREA WITH NO REAR NEIGHBOURS. THIS FAMILY HOME OFFERS A 1.5 CAR HEATED GARAGE, 3 + 1 BEDROOMS & 2 FULL BATHROOMS. THE MAIN FLOOR OFFERS 3 BEDROOMS & A GREAT OPEN CONCEPT LAYOUT OF THE LIVING ROOM, DINING ROOM, AND KITCHEN. THE RECENTLY FINISHED LOWER LEVEL OFFERS A 4TH BEDROOM, HOME OFFICE, 2ND FULL KITCHEN WITH GRANITE, FAMILY ROOM WITH GAS FIREPLACE, LAUNDRY ROOM & 2ND FULL BATH. OUT FRONT YOU WILL FIND A NICE SITTING AREA AND THE NEWER DOUBLE WIDE CONCRETE DRIVEWAY. SIP YOUR MORNING COFFEE IN THE BACKYARD ON THE 2 TIER DECK WITH SITTING AREA & WATCH THE DEER WALK BY. THE BACKYARD IS NICELY LANDSCAPED AND FEATURES A CUSTOM BUILT SHED WITH HYDRO, PHONE & CABLE. UPDATES INCLUDE NEWER ROOF, SKYLIGHT, BASEMENT & CONCRETE. (id:30130)
Property Details
|
MLS® Number
|
25002959 |
|
Property Type
|
Single Family |
|
Neigbourhood
|
Devonshire |
|
Features
|
Cul-de-sac, Double Width Or More Driveway, Concrete Driveway, Finished Driveway, Front Driveway |
Building
|
Bathroom Total
|
2 |
|
Bedrooms Above Ground
|
3 |
|
Bedrooms Below Ground
|
1 |
|
Bedrooms Total
|
4 |
|
Appliances
|
Dishwasher |
|
Architectural Style
|
Raised Ranch |
|
Constructed Date
|
2000 |
|
Construction Style Attachment
|
Detached |
|
Cooling Type
|
Central Air Conditioning |
|
Exterior Finish
|
Aluminum/vinyl, Brick |
|
Fireplace Fuel
|
Gas |
|
Fireplace Present
|
Yes |
|
Fireplace Type
|
Insert |
|
Flooring Type
|
Ceramic/porcelain, Hardwood, Laminate |
|
Foundation Type
|
Block, Concrete |
|
Heating Fuel
|
Natural Gas |
|
Heating Type
|
Forced Air, Furnace |
|
Type
|
House |
Parking
Land
|
Acreage
|
No |
|
Fence Type
|
Fence |
|
Landscape Features
|
Landscaped |
|
Size Irregular
|
41x119 |
|
Size Total Text
|
41x119 |
|
Zoning Description
|
Rd1.2 |
Rooms
| Level |
Type |
Length |
Width |
Dimensions |
|
Basement |
Laundry Room |
|
|
Measurements not available |
|
Basement |
Office |
|
|
Measurements not available |
|
Basement |
Kitchen |
|
|
Measurements not available |
|
Basement |
Living Room/fireplace |
|
|
Measurements not available |
|
Basement |
3pc Bathroom |
|
|
Measurements not available |
|
Basement |
Bedroom |
|
|
Measurements not available |
|
Main Level |
Foyer |
|
|
Measurements not available |
|
Main Level |
Living Room/dining Room |
|
|
Measurements not available |
|
Main Level |
Kitchen |
|
|
Measurements not available |
|
Main Level |
4pc Bathroom |
|
|
Measurements not available |
|
Main Level |
Bedroom |
|
|
Measurements not available |
|
Main Level |
Bedroom |
|
|
Measurements not available |
|
Main Level |
Bedroom |
|
|
Measurements not available |
https://www.realtor.ca/real-estate/27915864/3733-shinglecreek-court-windsor


