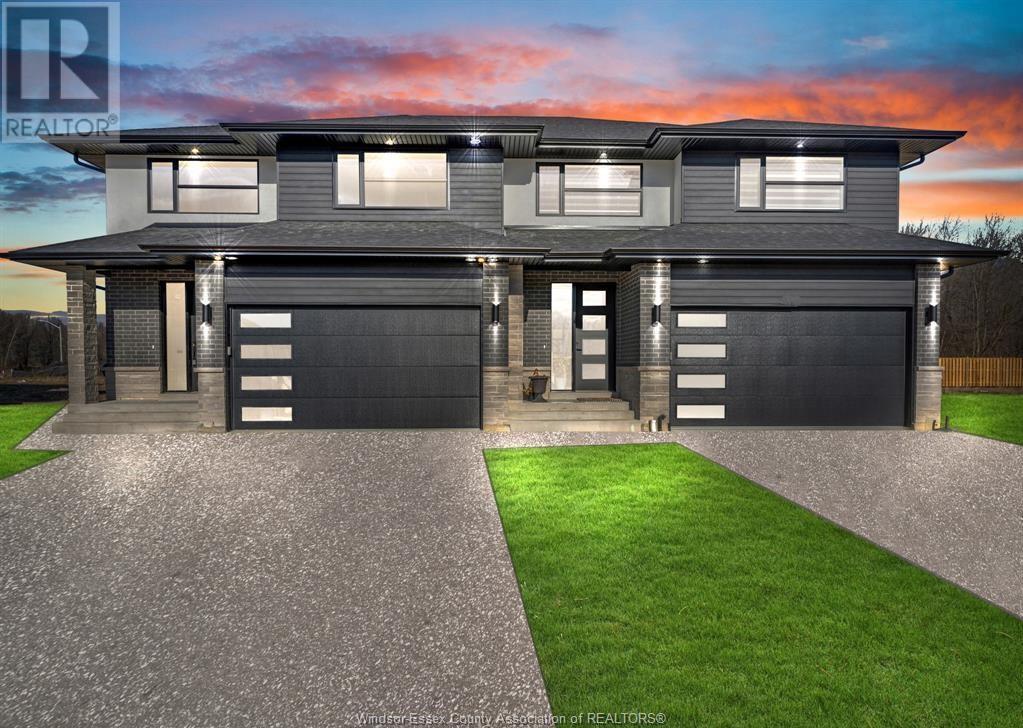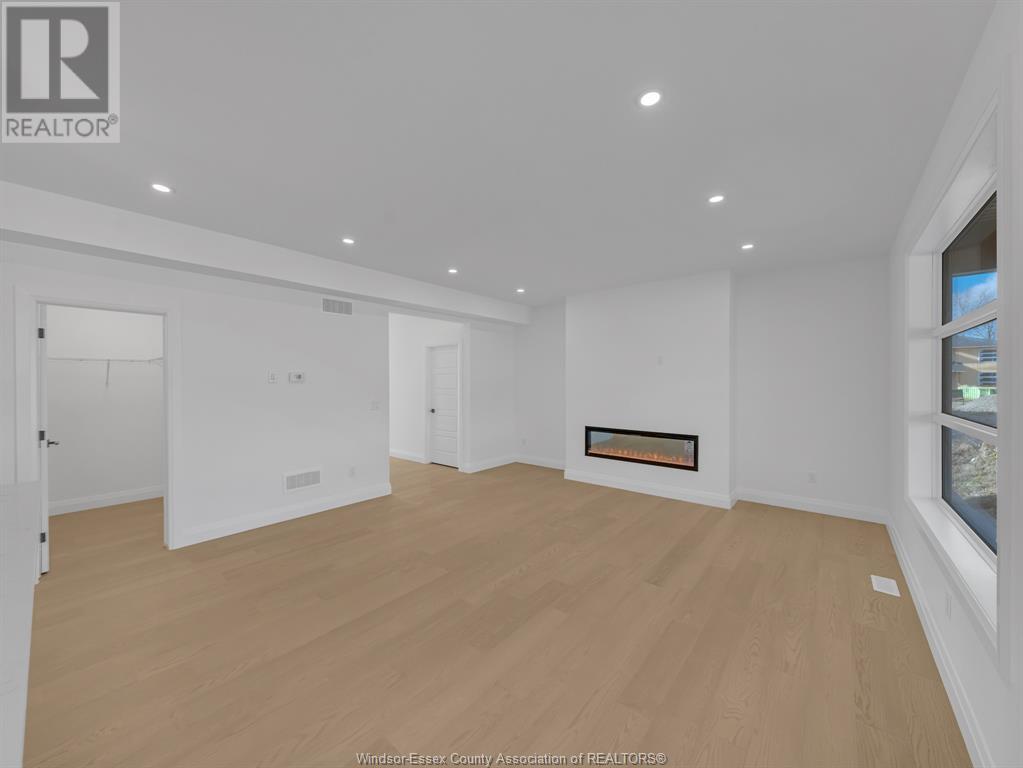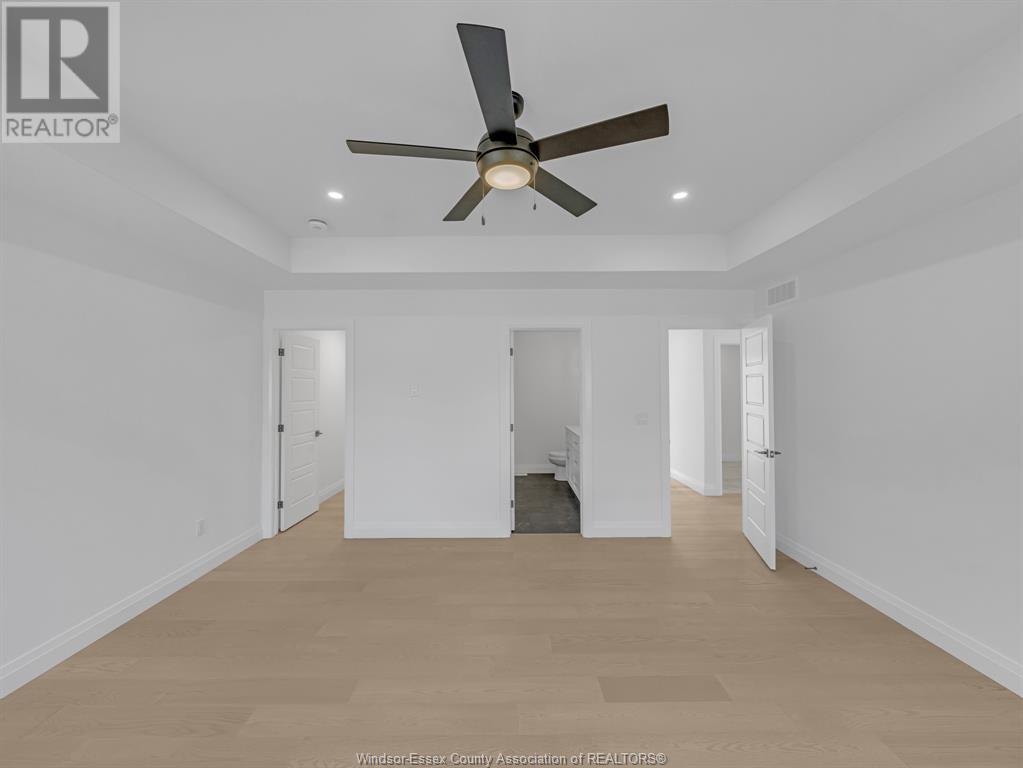4 Bedroom
4 Bathroom
Fireplace
Central Air Conditioning
Forced Air, Furnace
$1,042,000
Now building in a highly sought after La Salle location - Trinity Woods. - where upscale comfort meets refined luxury. Explore the ideal blend of luxury & functionality, impeccably crafted 2-story Semis w/a double garage & A good sized lot. minutes from all major conveniences, shopping, top schools & freeways. Presenting 4 bedrooms, 2.5 baths, spacious living & dining room w/fireplace. The 2nd floor includes an expansive primary bedroom w/ensuite bath & 2nd floor laundry. These residences seamlessly unite elegance with practicality. Revel in tray ceilings, engineered hardwood, and high-efficiency features, complemented by stunning quartz countertops adorning kitchens & baths enhancing the homes' allure. Each unit showcases a finished driveway, sod , sprinkler system & covered porch for uncomplicated maintenance. With a Tarion warranty, these homes redefine personalized living. Immediate possession is available. Call now to book your tour. Buyer to verify taxes, zoning and sizes. (id:30130)
Property Details
|
MLS® Number
|
25007327 |
|
Property Type
|
Single Family |
|
Features
|
Concrete Driveway, Finished Driveway, Front Driveway |
Building
|
Bathroom Total
|
4 |
|
Bedrooms Above Ground
|
4 |
|
Bedrooms Total
|
4 |
|
Constructed Date
|
2024 |
|
Construction Style Attachment
|
Attached |
|
Cooling Type
|
Central Air Conditioning |
|
Exterior Finish
|
Brick, Stone |
|
Fireplace Fuel
|
Electric |
|
Fireplace Present
|
Yes |
|
Fireplace Type
|
Direct Vent |
|
Flooring Type
|
Ceramic/porcelain, Hardwood, Laminate |
|
Foundation Type
|
Concrete |
|
Half Bath Total
|
1 |
|
Heating Fuel
|
Natural Gas |
|
Heating Type
|
Forced Air, Furnace |
|
Stories Total
|
2 |
|
Type
|
Row / Townhouse |
Parking
|
Attached Garage
|
|
|
Garage
|
|
|
Inside Entry
|
|
Land
|
Acreage
|
No |
|
Size Irregular
|
33.48x110.07 |
|
Size Total Text
|
33.48x110.07 |
|
Zoning Description
|
Res |
Rooms
| Level |
Type |
Length |
Width |
Dimensions |
|
Second Level |
4pc Bathroom |
|
|
Measurements not available |
|
Second Level |
5pc Ensuite Bath |
|
|
Measurements not available |
|
Second Level |
Bedroom |
|
|
Measurements not available |
|
Second Level |
Bedroom |
|
|
Measurements not available |
|
Second Level |
Bedroom |
|
|
Measurements not available |
|
Second Level |
Primary Bedroom |
|
|
Measurements not available |
|
Lower Level |
Utility Room |
|
|
Measurements not available |
|
Lower Level |
Other |
|
|
Measurements not available |
|
Main Level |
2pc Bathroom |
|
|
Measurements not available |
|
Main Level |
Mud Room |
|
|
Measurements not available |
|
Main Level |
Dining Room |
|
|
Measurements not available |
|
Main Level |
Eating Area |
|
|
Measurements not available |
|
Main Level |
Kitchen |
|
|
Measurements not available |
|
Main Level |
Family Room/fireplace |
|
|
Measurements not available |
|
Main Level |
Foyer |
|
|
Measurements not available |
https://www.realtor.ca/real-estate/28106592/370-angelo-lane-lasalle































