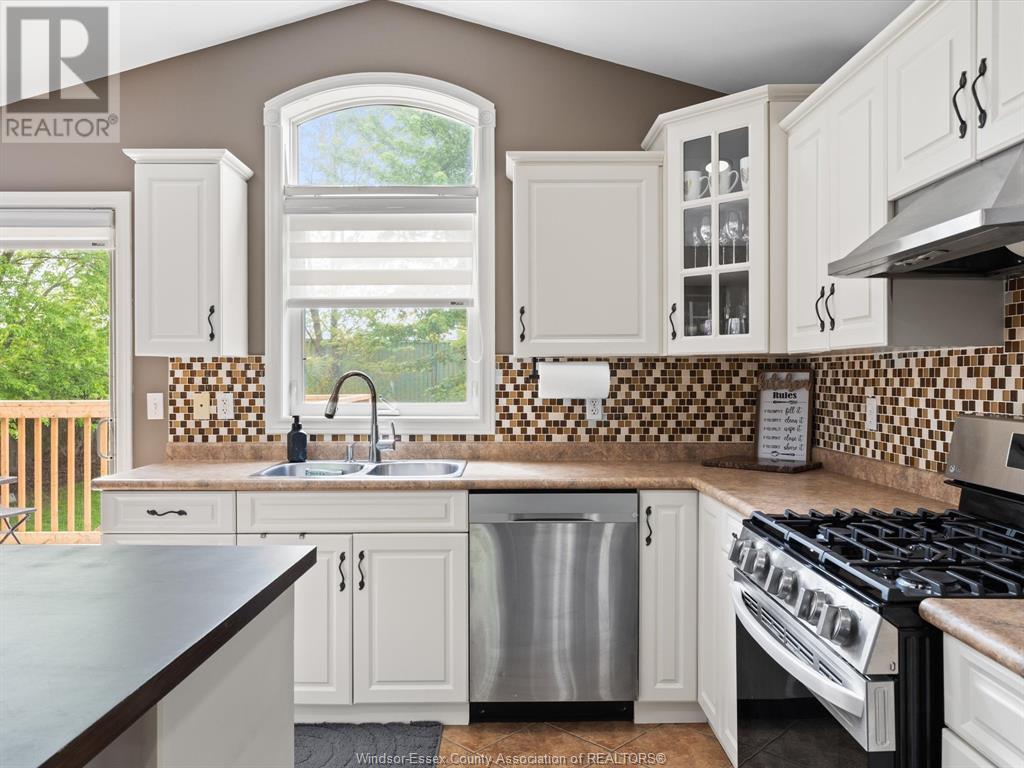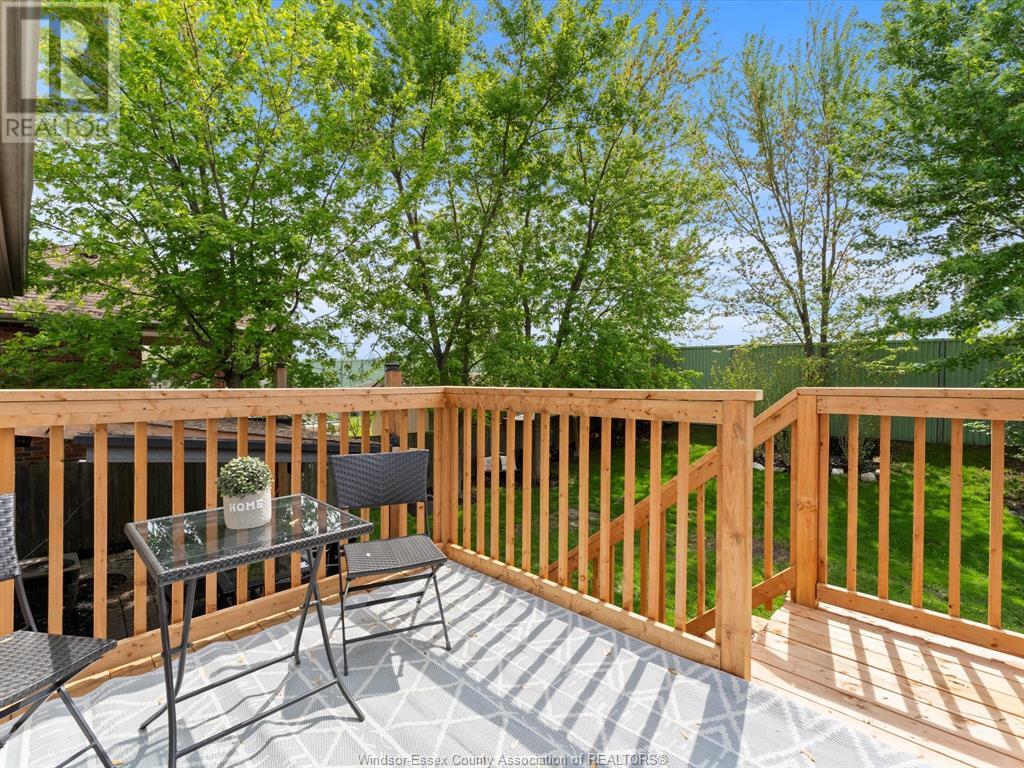3699 Deerbrook Drive Windsor, Ontario N8R 2E6
5 Bedroom
2 Bathroom
2373 sqft
Raised Ranch
Fireplace
Central Air Conditioning
Forced Air, Furnace
$729,000
WELCOME TO 3699 DEERBROOK LOCATED ON THE EAST SIDE OF WINDSOR. THIS 5 BEDROOM (3+2), 2 FULL BATHS IS A PERFECT SPOT FOR YOU AND YOUR FAMILY. THERE ARE PARKS, GROCERIES STORES, AND SCHOOLS ALL LOCATED NEARBY! THIS HOME INCLUDED A VERY SPACIOUS OPEN STYLE KITCHEN+DINING, MASTER BEDROOM WITH AN ENSUITE BATHROOM. RECENTLY RENOVATED BASEMENT PROVIDES MORE ROOM FOR FAMILY TO BE AROUND THE FIREPLACE. YOU DON'T WANT TO MISS OUT ON THIS BEAUTIFUL HOME. (id:30130)
Property Details
| MLS® Number | 24024799 |
| Property Type | Single Family |
| Features | Finished Driveway, Front Driveway |
Building
| BathroomTotal | 2 |
| BedroomsAboveGround | 3 |
| BedroomsBelowGround | 2 |
| BedroomsTotal | 5 |
| Appliances | Dishwasher, Dryer, Microwave, Refrigerator, Stove, Washer |
| ArchitecturalStyle | Raised Ranch |
| ConstructedDate | 2004 |
| ConstructionStyleAttachment | Detached |
| CoolingType | Central Air Conditioning |
| ExteriorFinish | Aluminum/vinyl, Brick |
| FireplaceFuel | Gas |
| FireplacePresent | Yes |
| FireplaceType | Direct Vent |
| FlooringType | Hardwood, Laminate |
| FoundationType | Concrete |
| HeatingFuel | Natural Gas |
| HeatingType | Forced Air, Furnace |
| SizeInterior | 2373 Sqft |
| TotalFinishedArea | 2373 Sqft |
| Type | House |
Parking
| Attached Garage | |
| Garage |
Land
| Acreage | No |
| SizeIrregular | 132x |
| SizeTotalText | 132x |
| ZoningDescription | Res |
Rooms
| Level | Type | Length | Width | Dimensions |
|---|---|---|---|---|
| Lower Level | Living Room/fireplace | 24 x 25.10 | ||
| Lower Level | Utility Room | 11.9 x 12.5 | ||
| Lower Level | 3pc Bathroom | 6.5 x 8.11 | ||
| Lower Level | Bedroom | 13.5 x 13.1 | ||
| Lower Level | Office | 11.10 x 12.6 | ||
| Main Level | Dining Room | 15.9 x 8.5 | ||
| Main Level | 4pc Bathroom | 9.9 x 13.4 | ||
| Main Level | Primary Bedroom | 12.9 x 14.11 | ||
| Main Level | Bedroom | 10.5 x 9.7 | ||
| Main Level | Bedroom | 9.5 x 9.7 | ||
| Main Level | Living Room | 15.3 x 16.6 | ||
| Main Level | Kitchen | 15.7 x 13.5 |
https://www.realtor.ca/real-estate/27555294/3699-deerbrook-drive-windsor
Interested?
Contact us for more information








































