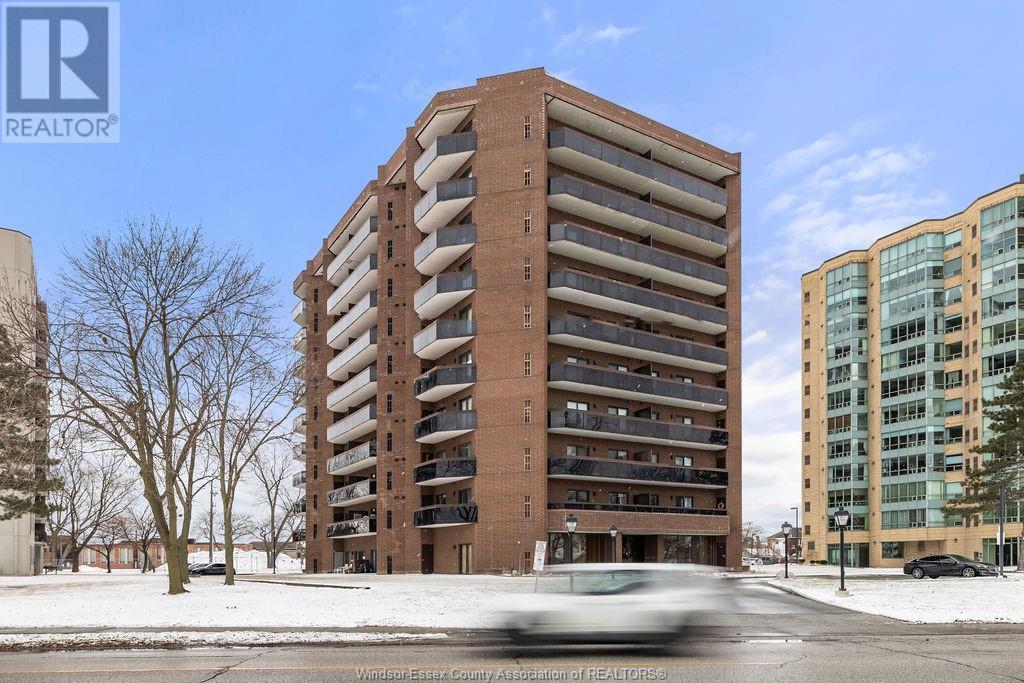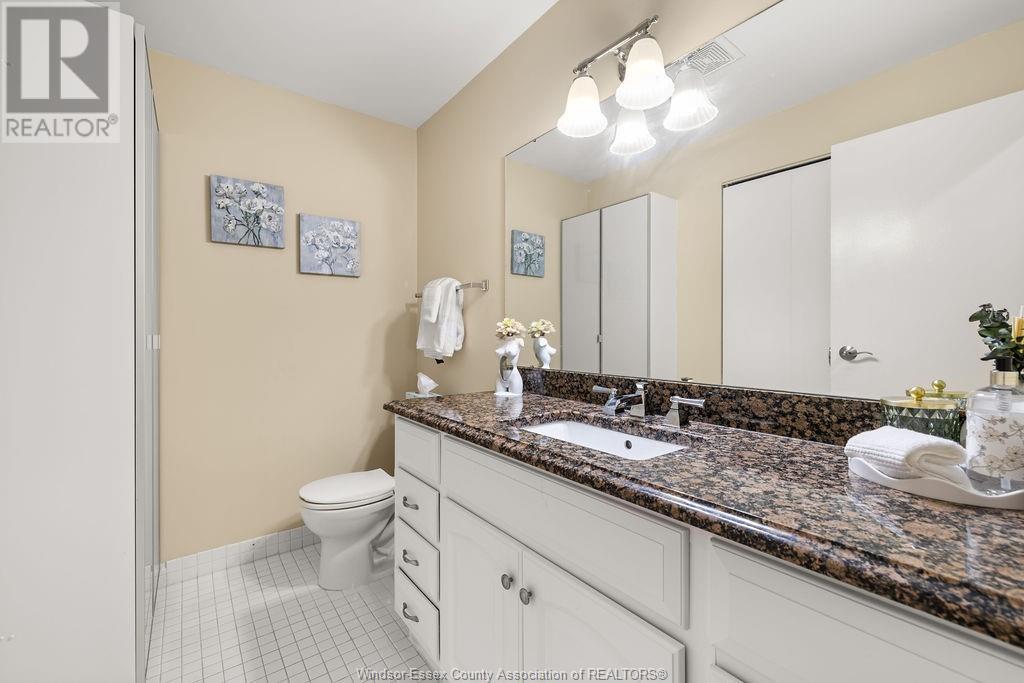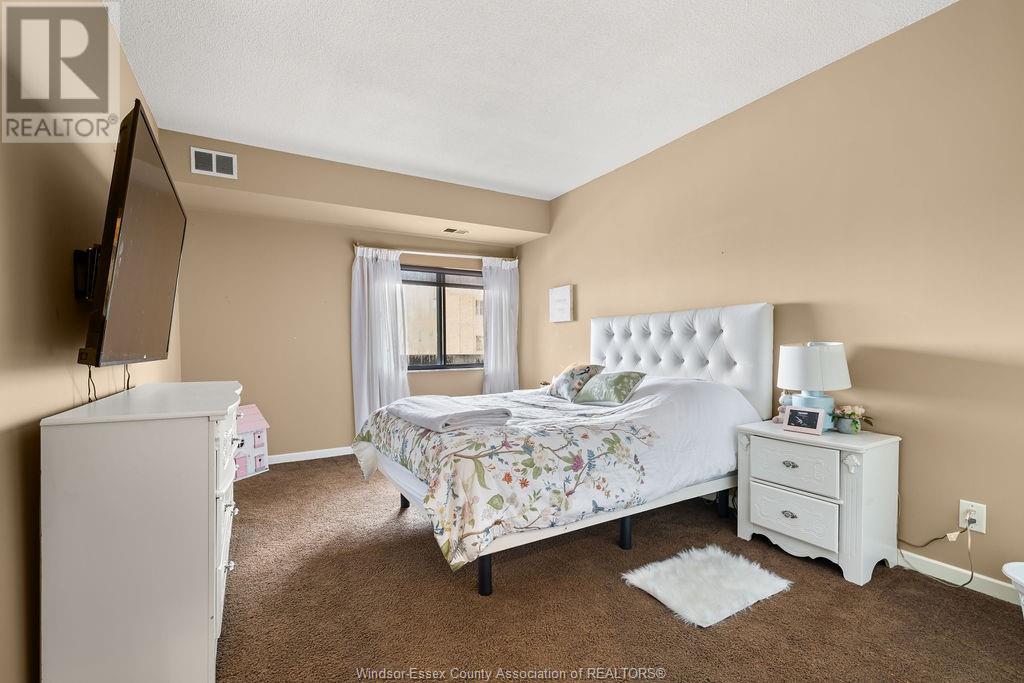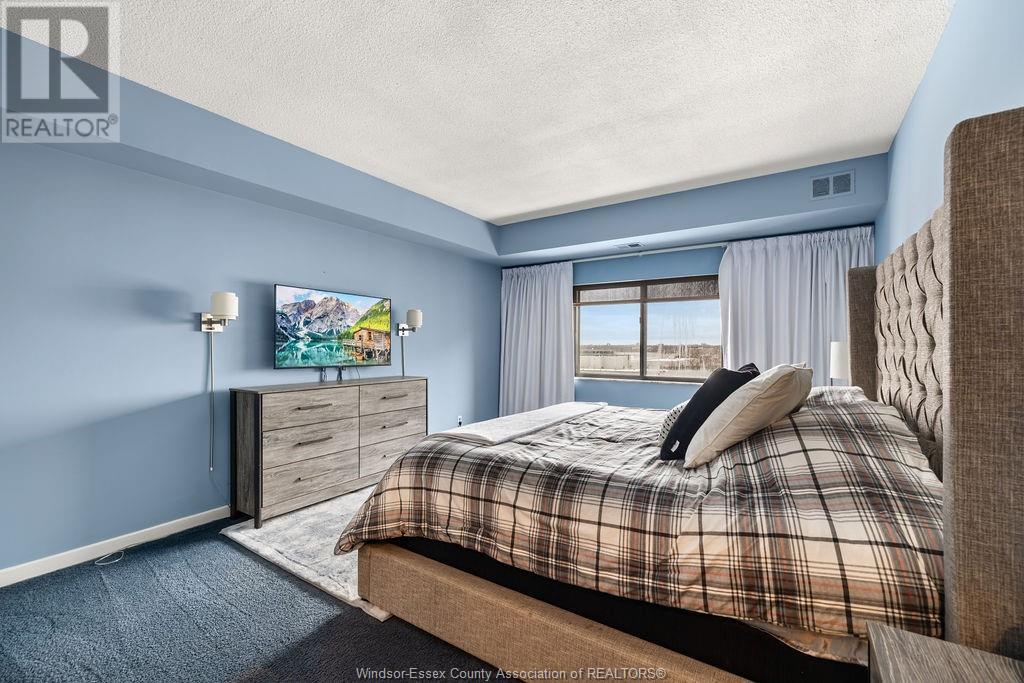3663 Riverside Drive Unit# 904 Windsor, Ontario N8Y 4V3
$339,900Maintenance, Caretaker, Exterior Maintenance, Ground Maintenance, Heat, Electricity, Property Management, Water
$1,136.74 Monthly
Maintenance, Caretaker, Exterior Maintenance, Ground Maintenance, Heat, Electricity, Property Management, Water
$1,136.74 MonthlyPriced to Sell & in Move in Condition!!! 9th Floor & Super Spacious 1232sq', clean 2 bedrm, 1.5 bath Condo with in-unit laundry in the Well Respected Carriage House on Riverside Dr!!! Partial view of the Detroit River+ an Impressive Full View Overlooking Windsor! Gorgeous Custom Maple Granite Kitchen has matching Granite table & Open concept to Living Dining rm with X-tall 9' ceilings, Premium H/wood-Laminate & Beautifully Draped Bright 3 glass panel Patio dr to a Spacious Tiled Balcony with storage-Utility Rm. Granite Tops in All Baths, Very Good Size bedrms with X-tall Ceilings. Master has walkin closet, the Ensuite has been prof- Redone with Nice Custom Spacious Glass/Tile shower. Furnace/air-cond unit new in 2012. Includes All Appliances. Full amenities with1 underground parking spot, storage unit, car wash, indoor pool, sauna, exercise rm, party rm & a Roof Top Patio with BBQ & Full Waterfront Views! Condo fees include all utilities (heating/cooling, hydro, water). All approx (id:30130)
Property Details
| MLS® Number | 25002831 |
| Property Type | Single Family |
| View Type | Waterfront - West |
Building
| Bathroom Total | 2 |
| Bedrooms Above Ground | 2 |
| Bedrooms Total | 2 |
| Cooling Type | Central Air Conditioning |
| Exterior Finish | Brick |
| Flooring Type | Ceramic/porcelain, Laminate |
| Foundation Type | Concrete |
| Half Bath Total | 1 |
| Heating Fuel | Electric |
| Heating Type | Forced Air, Furnace |
| Size Interior | 1,232 Ft2 |
| Total Finished Area | 1232 Sqft |
| Type | Apartment |
Parking
| Underground | 1 |
Land
| Acreage | No |
| Zoning Description | Condo |
Rooms
| Level | Type | Length | Width | Dimensions |
|---|---|---|---|---|
| Main Level | 2pc Bathroom | Measurements not available | ||
| Main Level | 3pc Bathroom | Measurements not available | ||
| Main Level | Living Room | Measurements not available | ||
| Main Level | Bedroom | Measurements not available | ||
| Main Level | Laundry Room | Measurements not available | ||
| Main Level | Primary Bedroom | Measurements not available | ||
| Main Level | Eating Area | Measurements not available | ||
| Main Level | Kitchen | Measurements not available | ||
| Main Level | Dining Room | Measurements not available | ||
| Main Level | Foyer | Measurements not available |
https://www.realtor.ca/real-estate/27907535/3663-riverside-drive-unit-904-windsor
Contact Us
Contact us for more information































