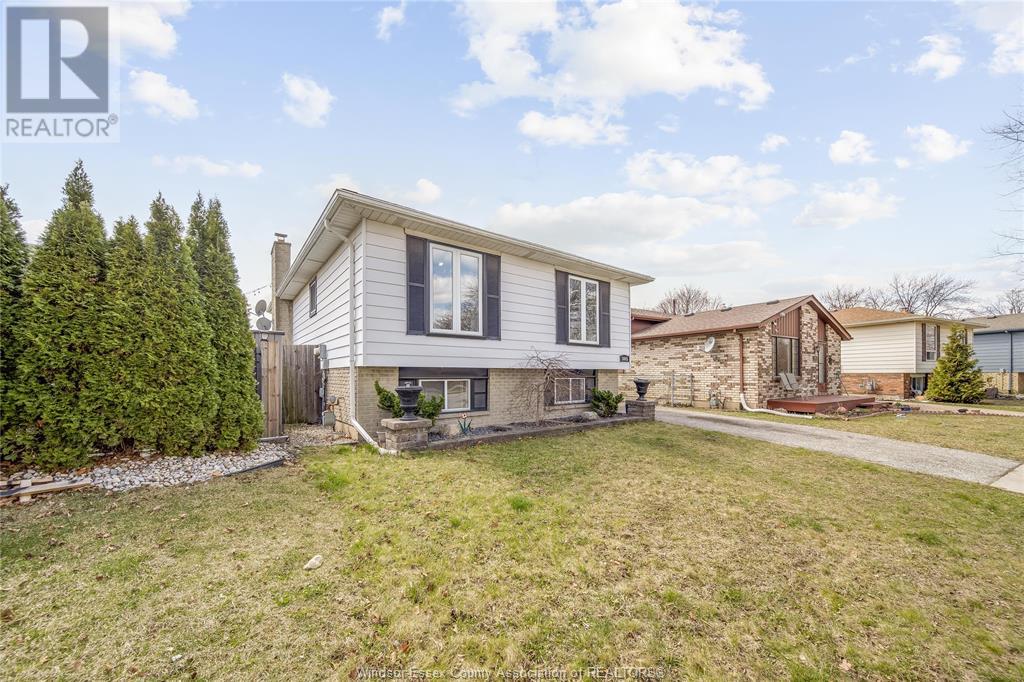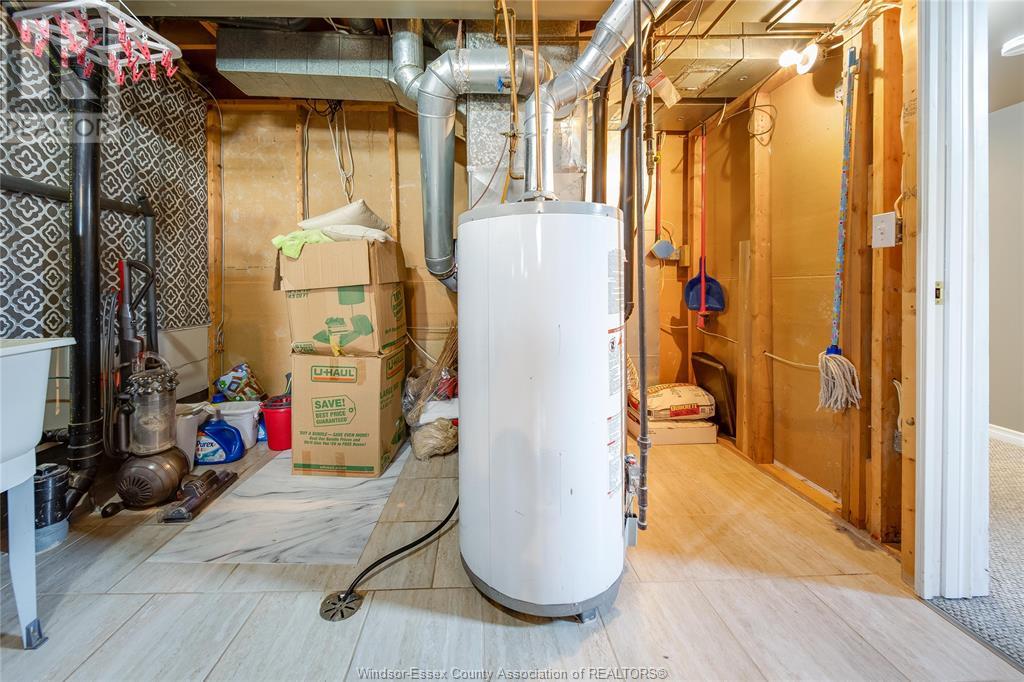3445 Deerbrook Drive Windsor, Ontario N8R 2G1
4 Bedroom
2 Bathroom
Bi-Level
Fireplace
Central Air Conditioning
Furnace
Landscaped
$399,900
Beautifully updated home in the desirable Forest Glade neighborhood! This well-maintained 3+1 bedroom, 1.1 bathroom home features a spacious and functional layout, including a fully finished basement with a large family room, laundry area, and potential for another bedroom. Enjoy cooking in the modern kitchen equipped with all new high-quality appliances. Updated high-efficiency furnace and A/C for year-round comfort. Step outside to a good-sized, fully fenced backyard — ideal for relaxing or entertaining. Located close to parks, schools, and all amenities, this home offers the perfect blend of comfort, style, and convenience. (id:30130)
Property Details
| MLS® Number | 25008074 |
| Property Type | Single Family |
| Neigbourhood | Forest Glade |
| Features | Finished Driveway, Side Driveway |
Building
| Bathroom Total | 2 |
| Bedrooms Above Ground | 3 |
| Bedrooms Below Ground | 1 |
| Bedrooms Total | 4 |
| Appliances | Dishwasher, Dryer, Refrigerator, Stove, Washer |
| Architectural Style | Bi-level |
| Construction Style Attachment | Detached |
| Cooling Type | Central Air Conditioning |
| Exterior Finish | Aluminum/vinyl, Brick |
| Fireplace Fuel | Wood |
| Fireplace Present | Yes |
| Fireplace Type | Conventional |
| Flooring Type | Ceramic/porcelain, Hardwood |
| Foundation Type | Block |
| Half Bath Total | 1 |
| Heating Fuel | Natural Gas |
| Heating Type | Furnace |
| Type | House |
Land
| Acreage | No |
| Fence Type | Fence |
| Landscape Features | Landscaped |
| Size Irregular | 37.68xirreg |
| Size Total Text | 37.68xirreg |
| Zoning Description | Res |
Rooms
| Level | Type | Length | Width | Dimensions |
|---|---|---|---|---|
| Basement | Laundry Room | Measurements not available | ||
| Basement | Office | Measurements not available | ||
| Basement | Bedroom | Measurements not available | ||
| Basement | Family Room/fireplace | Measurements not available | ||
| Basement | Bedroom | Measurements not available | ||
| Main Level | 4pc Bathroom | Measurements not available | ||
| Main Level | Bedroom | Measurements not available | ||
| Main Level | Bedroom | Measurements not available | ||
| Main Level | Bedroom | Measurements not available | ||
| Main Level | Living Room | Measurements not available | ||
| Main Level | Dining Room | Measurements not available | ||
| Main Level | Kitchen | Measurements not available | ||
| Main Level | Foyer | Measurements not available |
https://www.realtor.ca/real-estate/28148219/3445-deerbrook-drive-windsor
Contact Us
Contact us for more information












































