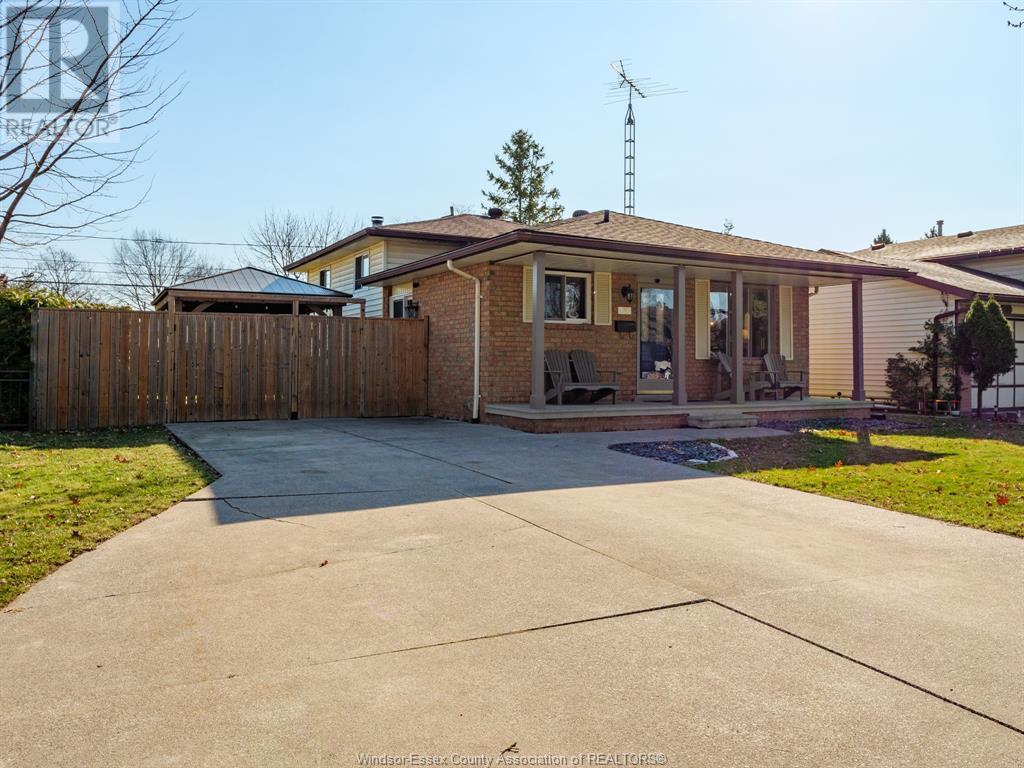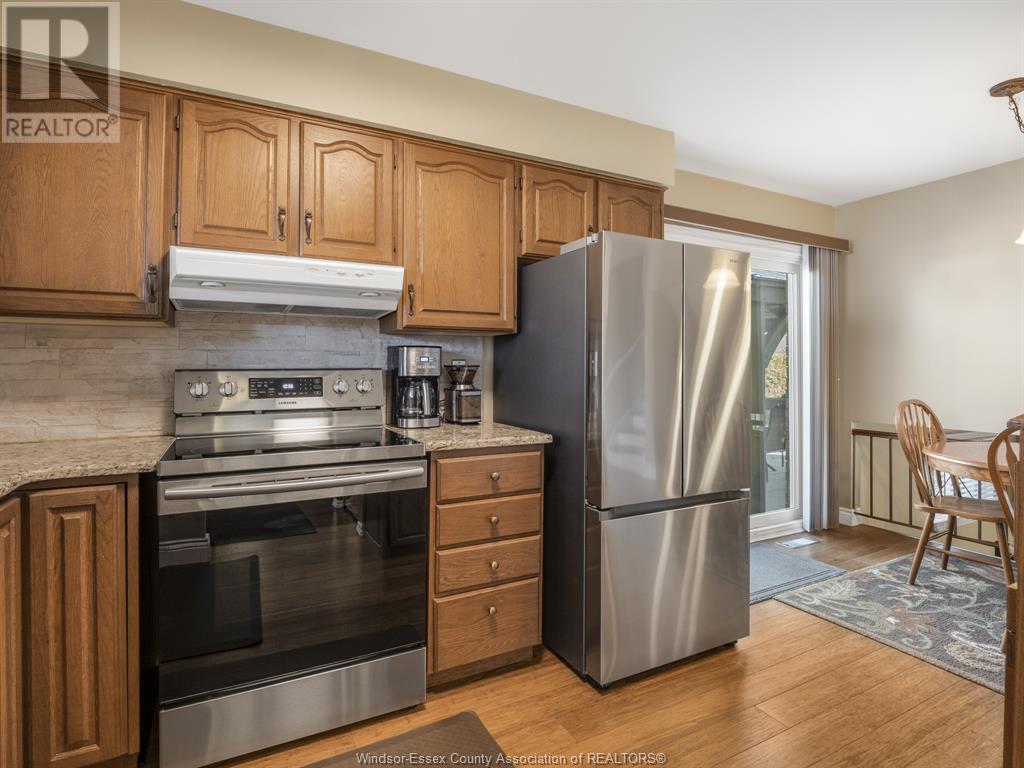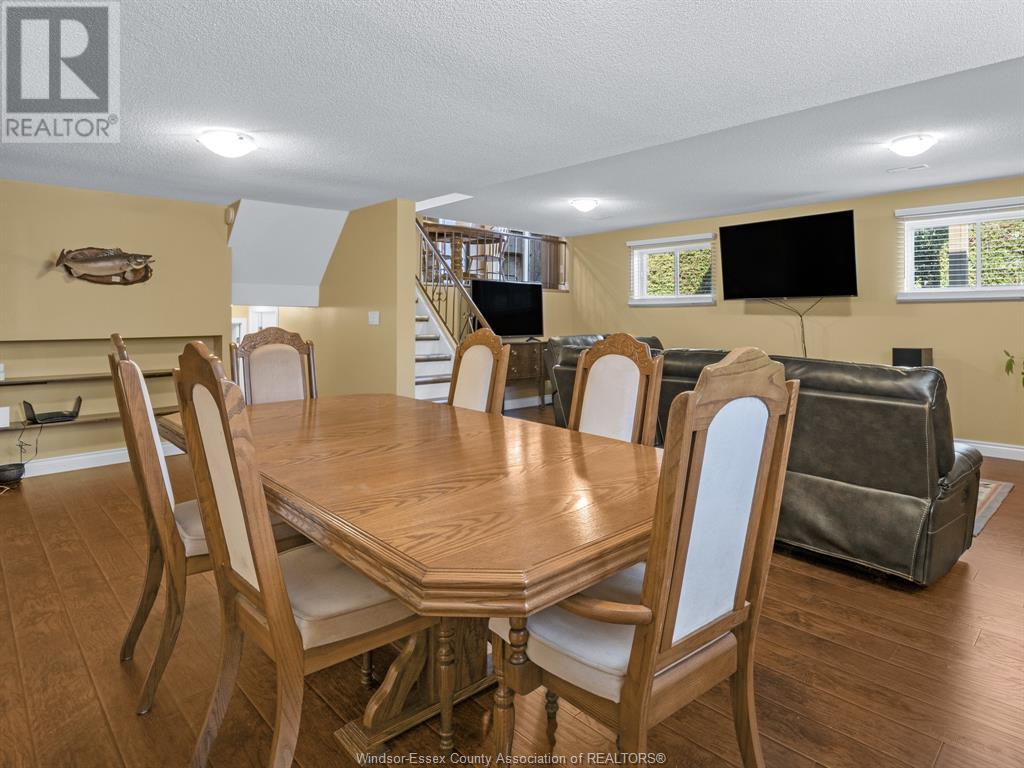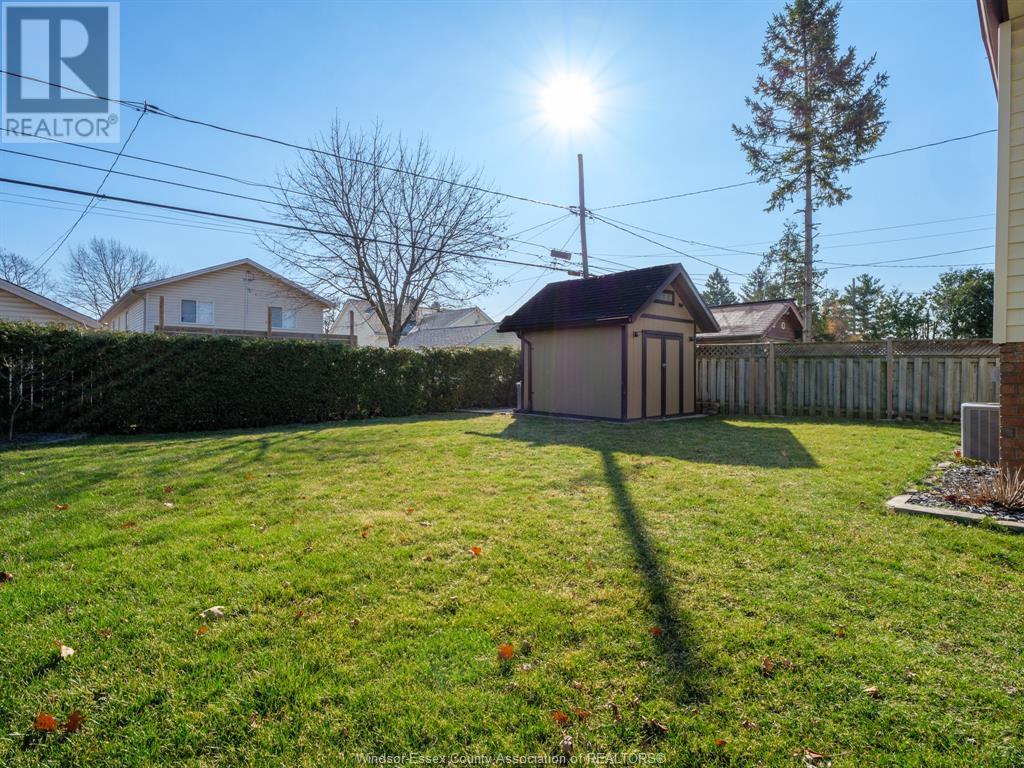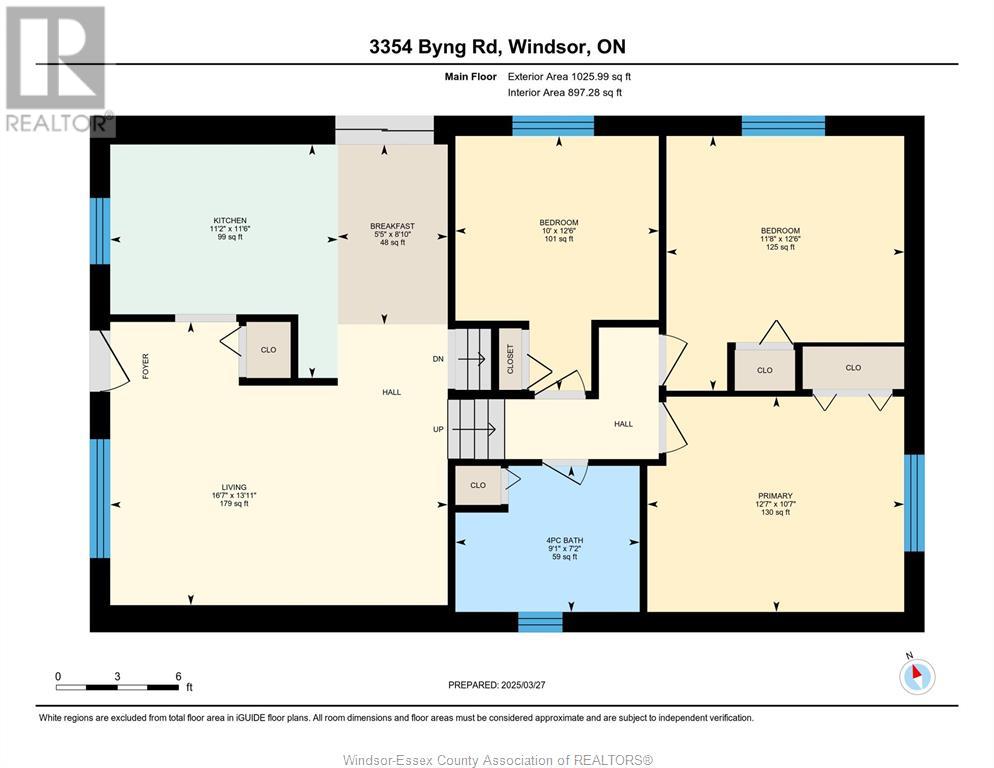3 Bedroom
2 Bathroom
4 Level
Fireplace
Central Air Conditioning
Forced Air, Furnace
Landscaped
$499,900
Nestled in an excellent area close to shopping, restaurants, and all amenities, this beautifully maintained 4-level back split is the perfect home for a young or growing family. Step inside to find a spacious and inviting living area, complemented by a stunning kitchen featuring granite countertops and ample cabinetry. The eat-in kitchen provides the perfect space for family meals and gatherings. Upstairs, you'll find three generously sized bedrooms, including an oversized primary bedroom, offering comfort and privacy. The lower level boasts a large family room with a cozy natural fireplace, ideal for relaxing or entertaining. A second full bath in the lower level featuring a luxurious soaker/jacuzzi tub adds to the home's appeal. Enjoy outdoor living in the beautifully landscaped rear yard, offering ample space to entertain family and friends. (id:30130)
Property Details
|
MLS® Number
|
25007941 |
|
Property Type
|
Single Family |
|
Neigbourhood
|
Devonshire |
|
Features
|
Double Width Or More Driveway, Finished Driveway |
Building
|
Bathroom Total
|
2 |
|
Bedrooms Above Ground
|
3 |
|
Bedrooms Total
|
3 |
|
Appliances
|
Dishwasher, Dryer, Freezer, Refrigerator, Stove, Washer |
|
Architectural Style
|
4 Level |
|
Constructed Date
|
1988 |
|
Construction Style Attachment
|
Detached |
|
Construction Style Split Level
|
Backsplit |
|
Cooling Type
|
Central Air Conditioning |
|
Exterior Finish
|
Aluminum/vinyl, Brick |
|
Fireplace Fuel
|
Wood |
|
Fireplace Present
|
Yes |
|
Fireplace Type
|
Conventional |
|
Flooring Type
|
Ceramic/porcelain, Hardwood |
|
Foundation Type
|
Concrete |
|
Heating Fuel
|
Natural Gas |
|
Heating Type
|
Forced Air, Furnace |
Land
|
Acreage
|
No |
|
Fence Type
|
Fence |
|
Landscape Features
|
Landscaped |
|
Size Irregular
|
50.2x117.15 Ft |
|
Size Total Text
|
50.2x117.15 Ft |
|
Zoning Description
|
Res |
Rooms
| Level |
Type |
Length |
Width |
Dimensions |
|
Second Level |
Bedroom |
|
|
Measurements not available |
|
Second Level |
Bedroom |
|
|
Measurements not available |
|
Second Level |
Primary Bedroom |
|
|
Measurements not available |
|
Third Level |
Family Room |
|
|
Measurements not available |
|
Lower Level |
4pc Bathroom |
|
|
Measurements not available |
|
Lower Level |
Storage |
|
|
Measurements not available |
|
Lower Level |
Laundry Room |
|
|
Measurements not available |
|
Main Level |
4pc Bathroom |
|
|
Measurements not available |
|
Main Level |
Kitchen |
|
|
Measurements not available |
|
Main Level |
Dining Room |
|
|
Measurements not available |
|
Main Level |
Living Room |
|
|
Measurements not available |
https://www.realtor.ca/real-estate/28138512/3354-byng-windsor

