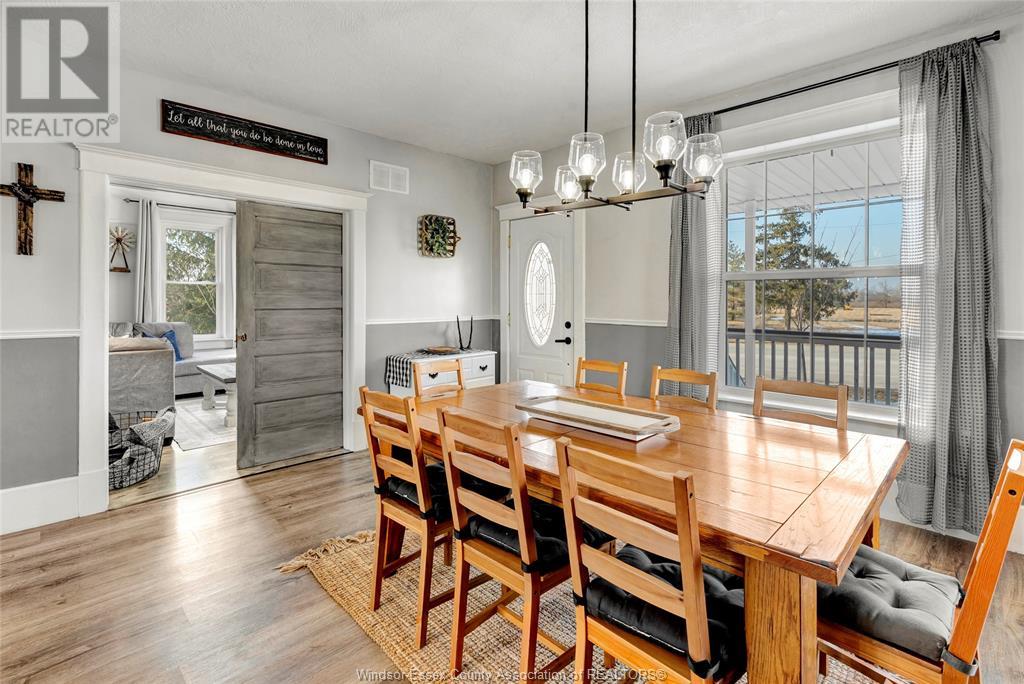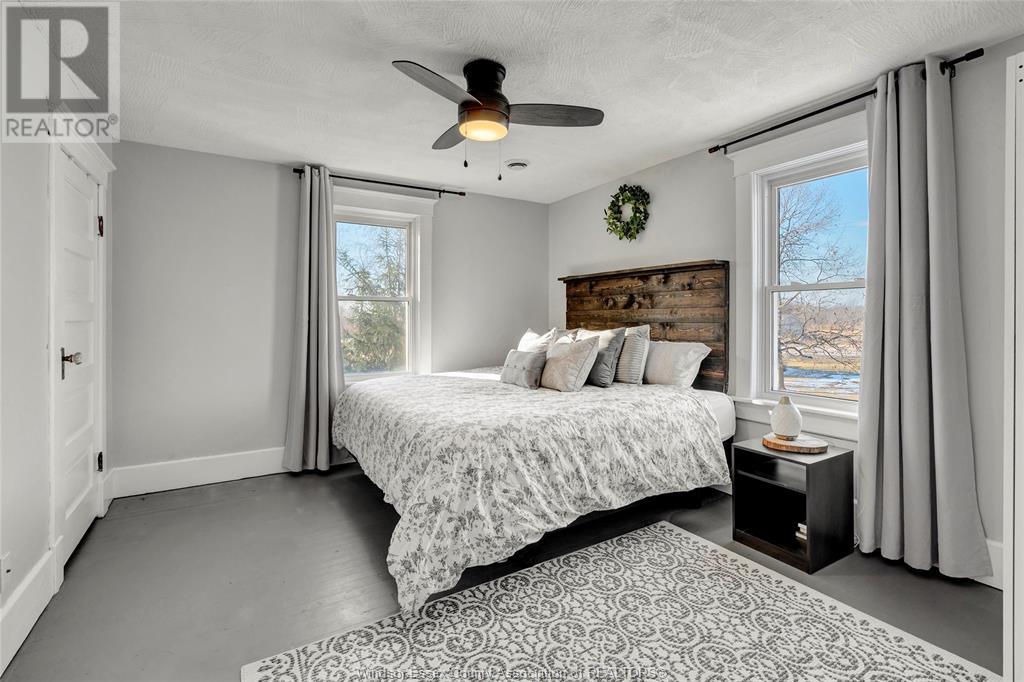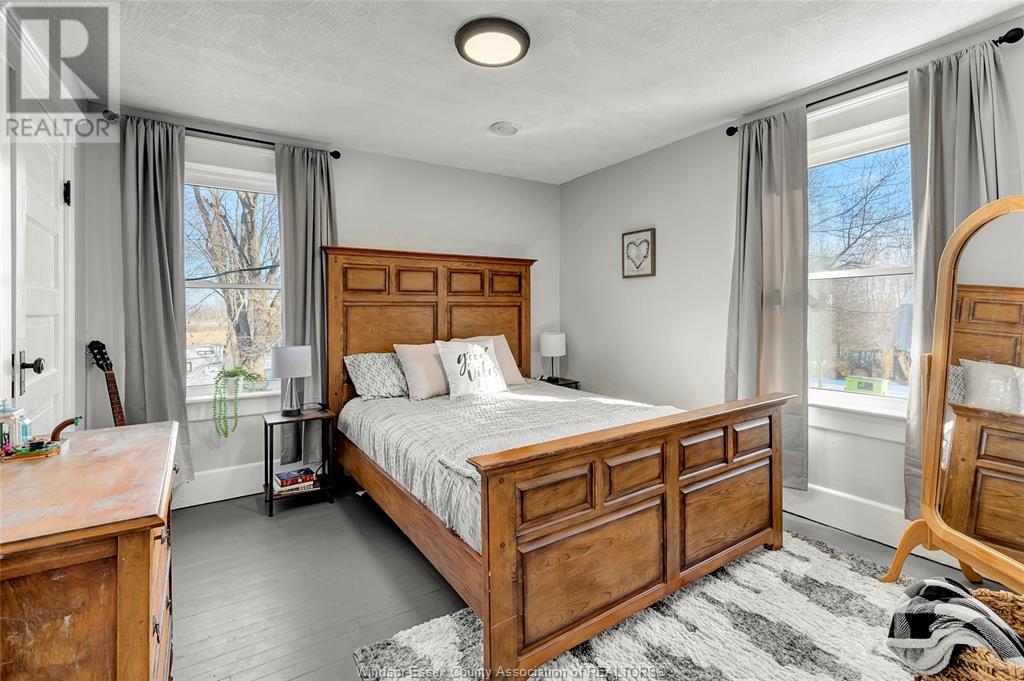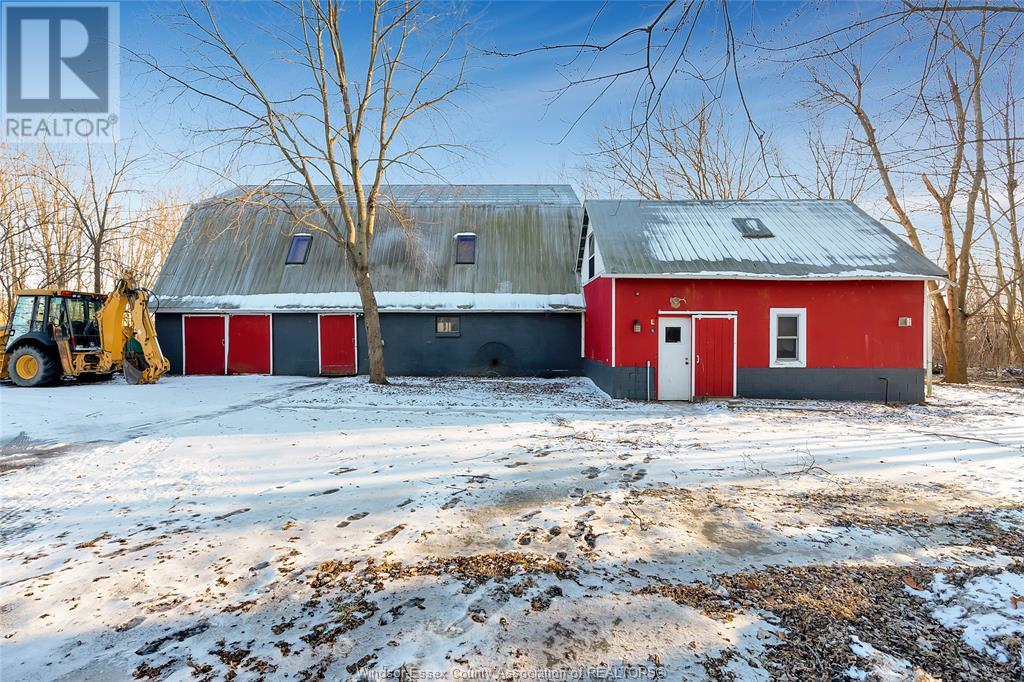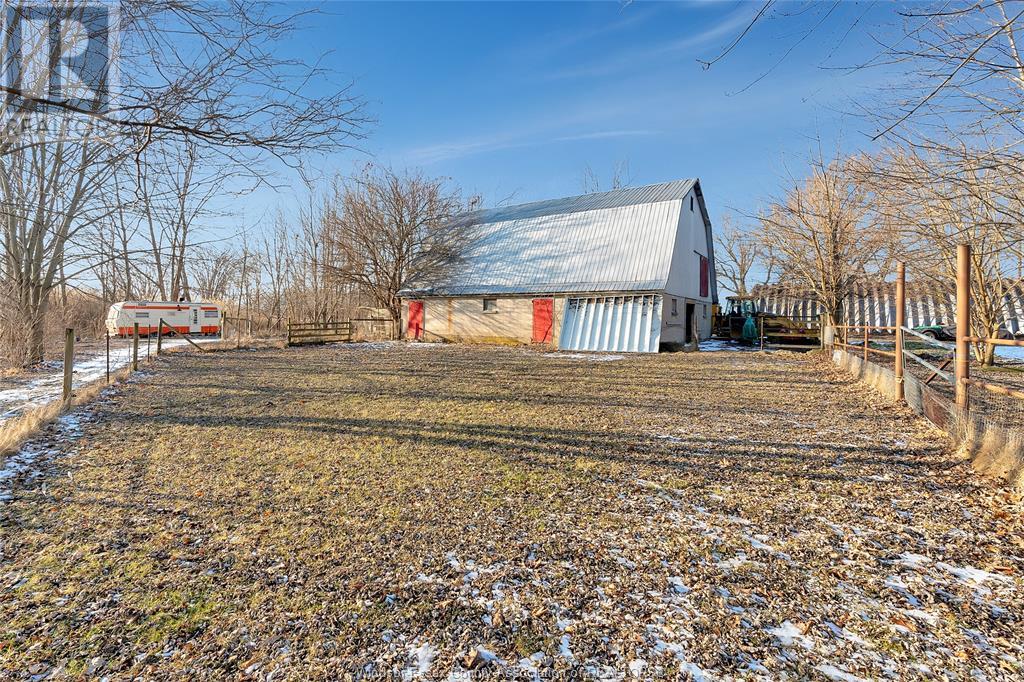6 Bedroom
2 Bathroom
Central Air Conditioning
Forced Air, Furnace
Acreage
Landscaped
$899,900
WELCOME TO THIS BEAUTIFUL HOBBY FARM/FARMHOUSE STYLE PROPERTY SITTING ON 4.5 ACRES OF KNAPPS ISLAND & FORESTED AREAS. BEAUTIFUL FARMHOUSE PLUS LRG QUONSET HUT GARAGE/WORKSHOP GREAT FOR HOBBIES OR COLLECTOR AS WELL AS FULL 2 STORY BARNS, ONE W/HORSE STALLS&AMAZING HUGE UPPER LVL MEZ TO HOST SPECIAL EVENTS OR GATHERINGS! THE 2.5 STORY FARMHOUSE GREETS YOU W/A WRAP AROUND PORCH & PLENTY OF ROOM FOR YOUR YOUNG OR GROWING FAMILY. MAIN FLR FEATURES KITCHEN W/ISLAND, GAS STOVE, PLENTY OF CUPBOARD&PANTRY SPACE, ALL APPLIANCES INCL, SPACIOUS OPEN CONCEPT DIN & LIV RM W/BARN DOOR, ENCLOSED MUDRM, & 4PC BATH. 2ND&3RD FLRS YOU'LL FIND 4 LRG BDRMS INCL PRIMARY, 3PC BATH&ADDT'L LOFT AREA! BASEMENT FAM/REC RM, BDRM & LAUNDRY. OUTSIDE ENJOY LRG POOL AREA, WALK THE FORESTED TRAILS TO THE POND, CEMENT PAD FIREPIT FOR AMAZING ENTERTAINING,SUGAR SHACK SHED,BIRD WATCHING & HUNTING PAD. ON ESSEX COUNTY WINE ROUTE&8 MINUTES TO A'BURG CONVENIENCES. (id:30130)
Property Details
|
MLS® Number
|
25002800 |
|
Property Type
|
Agriculture |
|
Farm Type
|
Hobby Farm |
|
Features
|
Double Width Or More Driveway, Finished Driveway |
|
Structure
|
Barn, Workshop |
Building
|
Bathroom Total
|
2 |
|
Bedrooms Above Ground
|
4 |
|
Bedrooms Below Ground
|
2 |
|
Bedrooms Total
|
6 |
|
Construction Style Attachment
|
Detached |
|
Cooling Type
|
Central Air Conditioning |
|
Exterior Finish
|
Aluminum/vinyl |
|
Flooring Type
|
Ceramic/porcelain, Hardwood, Cushion/lino/vinyl |
|
Foundation Type
|
Concrete |
|
Heating Fuel
|
Natural Gas |
|
Heating Type
|
Forced Air, Furnace |
|
Stories Total
|
3 |
|
Type
|
House |
Parking
Land
|
Acreage
|
Yes |
|
Landscape Features
|
Landscaped |
|
Sewer
|
Septic System |
|
Size Irregular
|
4.5 |
|
Size Total
|
4.5 Ac |
|
Size Total Text
|
4.5 Ac |
|
Zoning Description
|
A Ep |
Rooms
| Level |
Type |
Length |
Width |
Dimensions |
|
Second Level |
3pc Bathroom |
|
|
Measurements not available |
|
Second Level |
Bedroom |
|
|
12.4 x 11.3 |
|
Second Level |
Bedroom |
|
|
11.3 x 11 |
|
Second Level |
Bedroom |
|
|
15.8 x 8.9 |
|
Second Level |
Primary Bedroom |
|
|
13.3 x 11.6 |
|
Third Level |
Bedroom |
|
|
18.1 x 16.11 |
|
Basement |
Laundry Room |
|
|
7.4 x 15 |
|
Basement |
Bedroom |
|
|
12.3 x 10.11 |
|
Basement |
Family Room |
|
|
27.7 x 17.10 |
|
Main Level |
4pc Bathroom |
|
|
Measurements not available |
|
Main Level |
Mud Room |
|
|
4 x 10 |
|
Main Level |
Laundry Room |
|
|
5.1 x 8.10 |
|
Main Level |
Living Room |
|
|
12.10 x 11.6 |
|
Main Level |
Dining Room |
|
|
12.6 x 15.4 |
|
Main Level |
Kitchen |
|
|
12.11 x 13.8 |
https://www.realtor.ca/real-estate/27906597/3340-essex-county-rd-20-amherstburg











