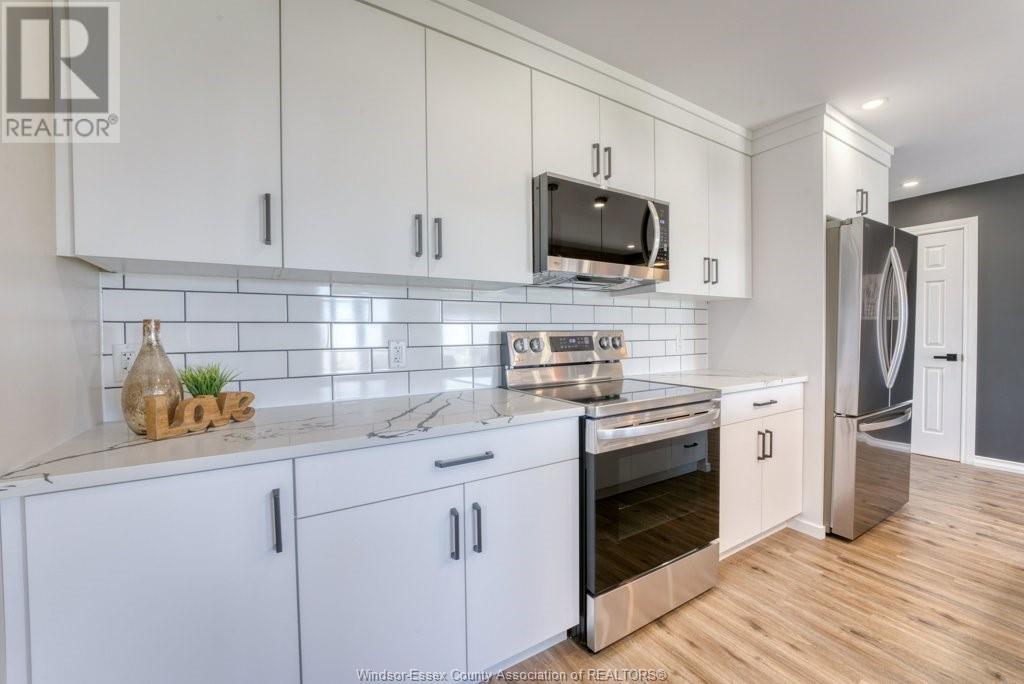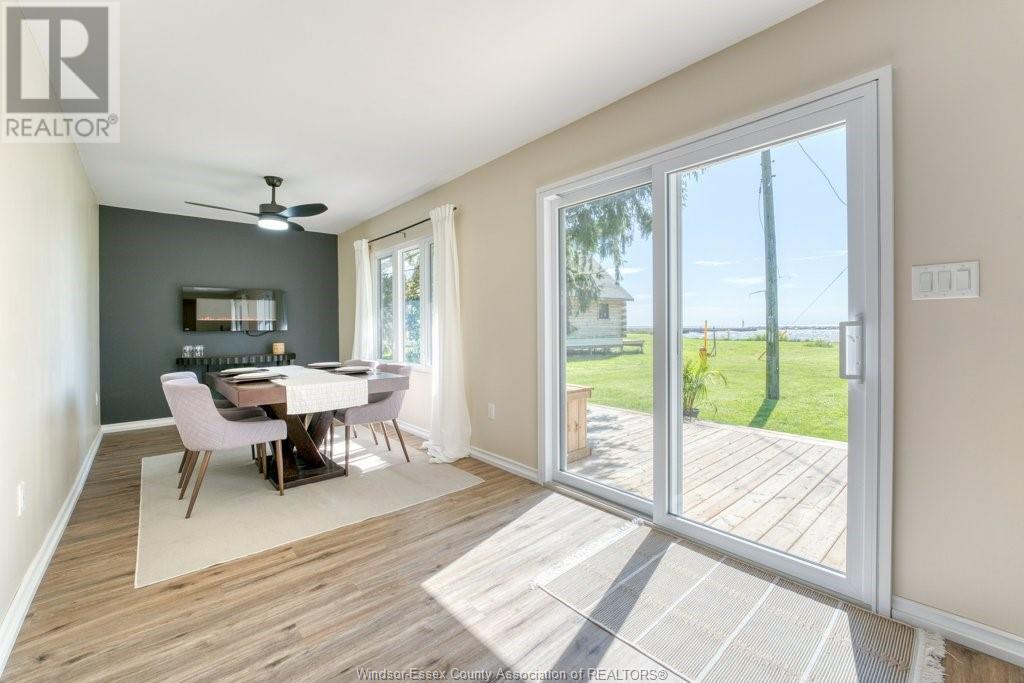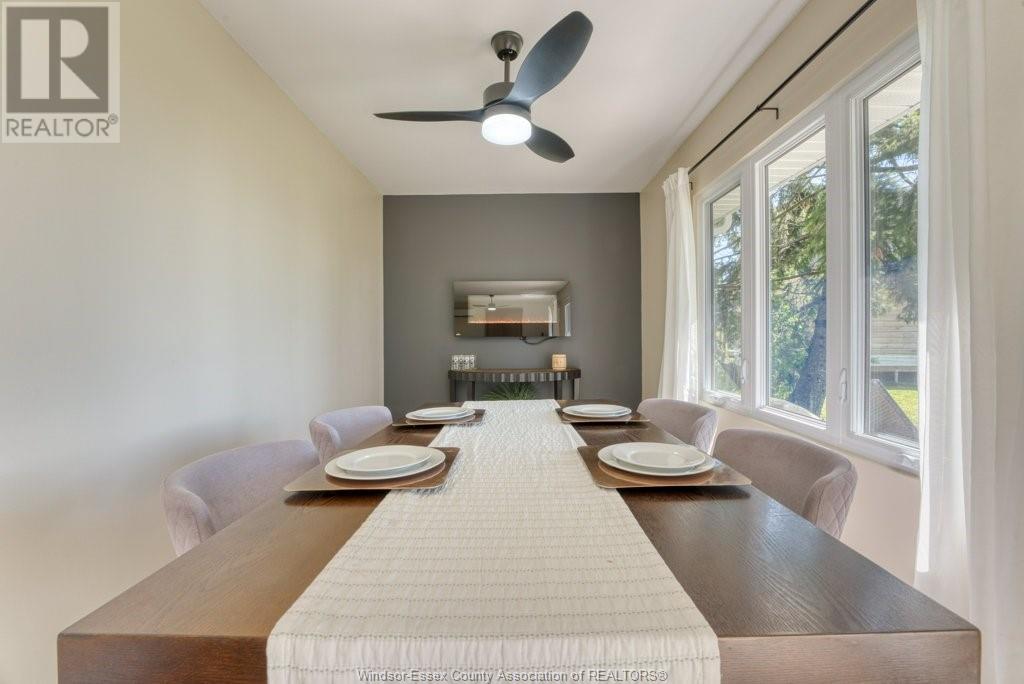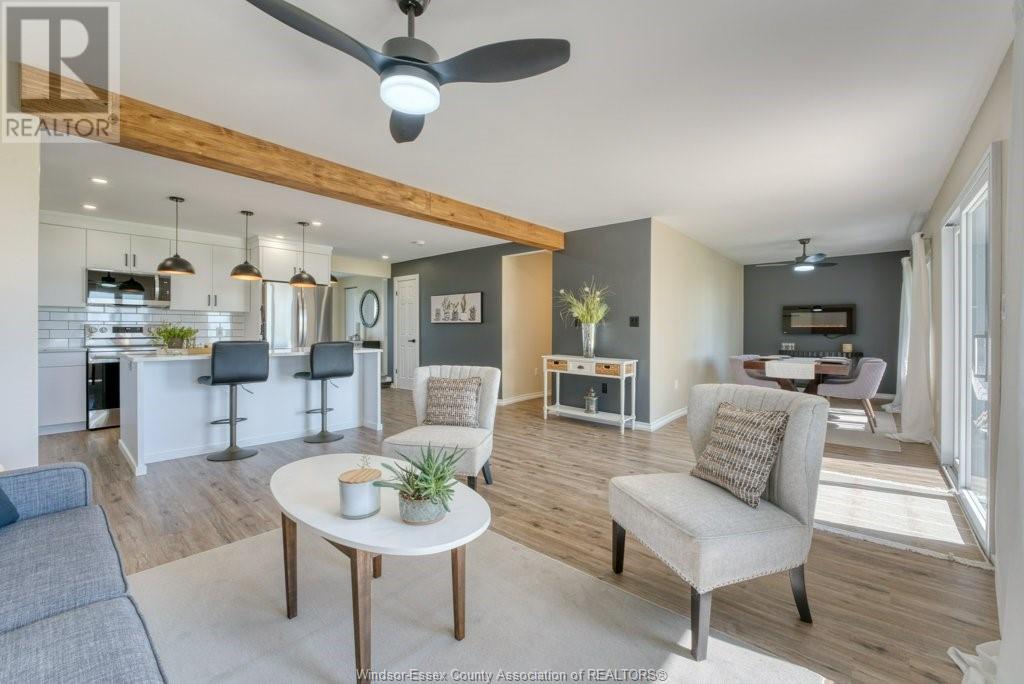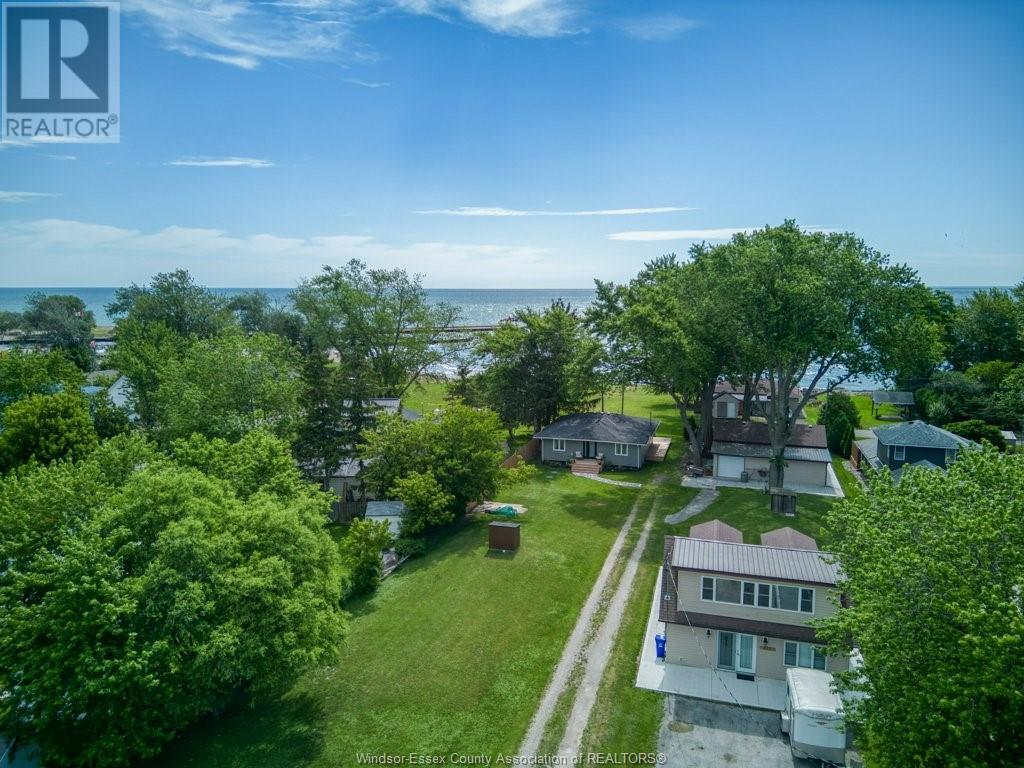3 Bedroom
2 Bathroom
1,200 ft2
Bungalow, Ranch
Fireplace
Ductless
Waterfront Nearby
Landscaped
$474,900
Welcome to 330 Milo Road, 3 bedroom 1.5 bathroom bungalow home with waterfront views of the Wheatley Harbour & Lake Erie. Sitting on a large 50x252 lot, in an ideal location just a short drive between both Wheatley and Point Pelee Provincial Parks and a few minutes from the town of Wheatley. This home is extensively renovated down to the studs in 2024 including all new windows, doors, exterior siding, roof, electrical and plumbing. Stunning interior selections with luxury vinyl flooring throughout. Brand new Haier ductless heating and cooling system as well as a new Biofilter Septic system. Open concept living area with a dining nook and electric fireplace. Kitchen featuring a large island, granite countertops, ceramic backsplash and all new appliances. This property is available for immediate possession. Great home for airBnB or invest - nothing to do but move in! (id:30130)
Property Details
|
MLS® Number
|
24028833 |
|
Property Type
|
Single Family |
|
Features
|
Side Driveway, Single Driveway |
|
Water Front Type
|
Waterfront Nearby |
Building
|
Bathroom Total
|
2 |
|
Bedrooms Above Ground
|
3 |
|
Bedrooms Total
|
3 |
|
Appliances
|
Dryer, Refrigerator, Stove, Washer |
|
Architectural Style
|
Bungalow, Ranch |
|
Construction Style Attachment
|
Detached |
|
Exterior Finish
|
Aluminum/vinyl |
|
Fireplace Fuel
|
Electric |
|
Fireplace Present
|
Yes |
|
Fireplace Type
|
Insert |
|
Flooring Type
|
Ceramic/porcelain, Laminate |
|
Foundation Type
|
Block |
|
Half Bath Total
|
1 |
|
Heating Fuel
|
Electric |
|
Heating Type
|
Ductless |
|
Stories Total
|
1 |
|
Size Interior
|
1,200 Ft2 |
|
Total Finished Area
|
1200 Sqft |
|
Type
|
House |
Land
|
Acreage
|
No |
|
Landscape Features
|
Landscaped |
|
Sewer
|
Septic System |
|
Size Irregular
|
50.22x252.54 |
|
Size Total Text
|
50.22x252.54 |
|
Zoning Description
|
Res |
Rooms
| Level |
Type |
Length |
Width |
Dimensions |
|
Main Level |
4pc Bathroom |
|
|
Measurements not available |
|
Main Level |
2pc Bathroom |
|
|
Measurements not available |
|
Main Level |
Primary Bedroom |
|
|
13 x 10 |
|
Main Level |
Living Room |
|
|
18.3 x 12 |
|
Main Level |
Laundry Room |
|
|
6.9 x 7 |
|
Main Level |
Kitchen |
|
|
18.4 x 13.1 |
|
Main Level |
Foyer |
|
|
6.4 x 10.5 |
|
Main Level |
Dining Room |
|
|
14.8 x 8 |
|
Main Level |
Bedroom |
|
|
12.7 x 10 |
|
Main Level |
Bedroom |
|
|
7 x 7 |
https://www.realtor.ca/real-estate/27704771/330-milo-leamington













