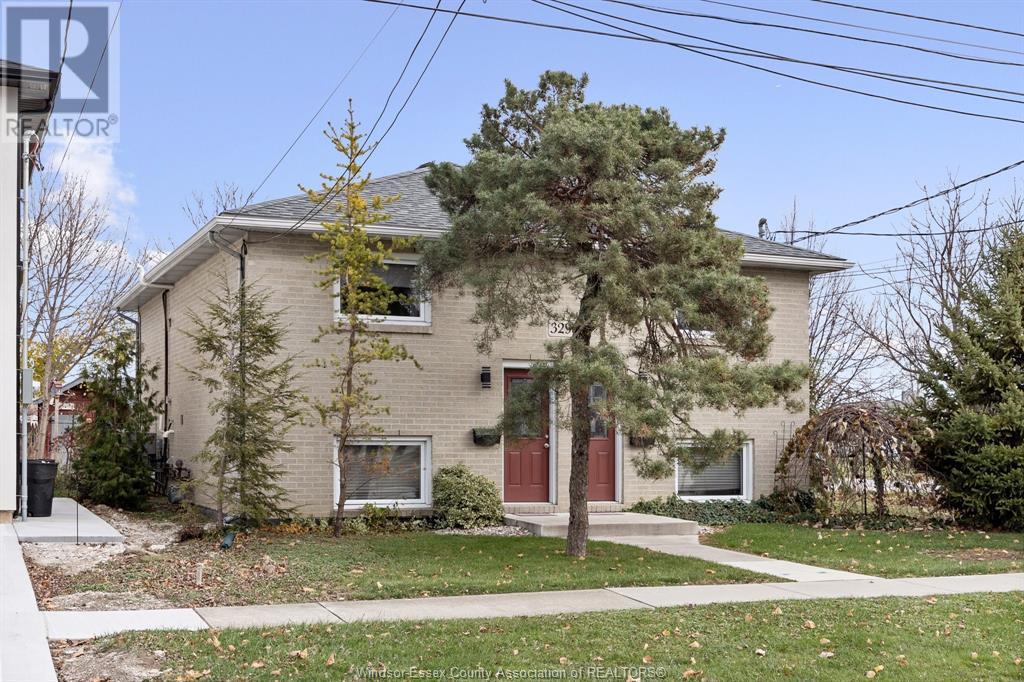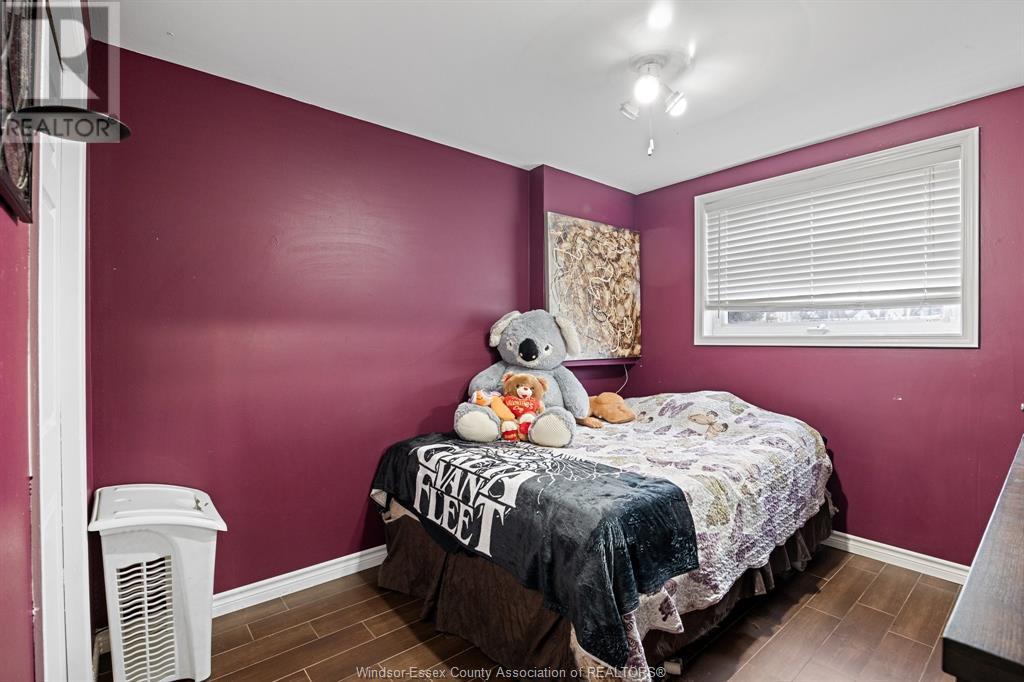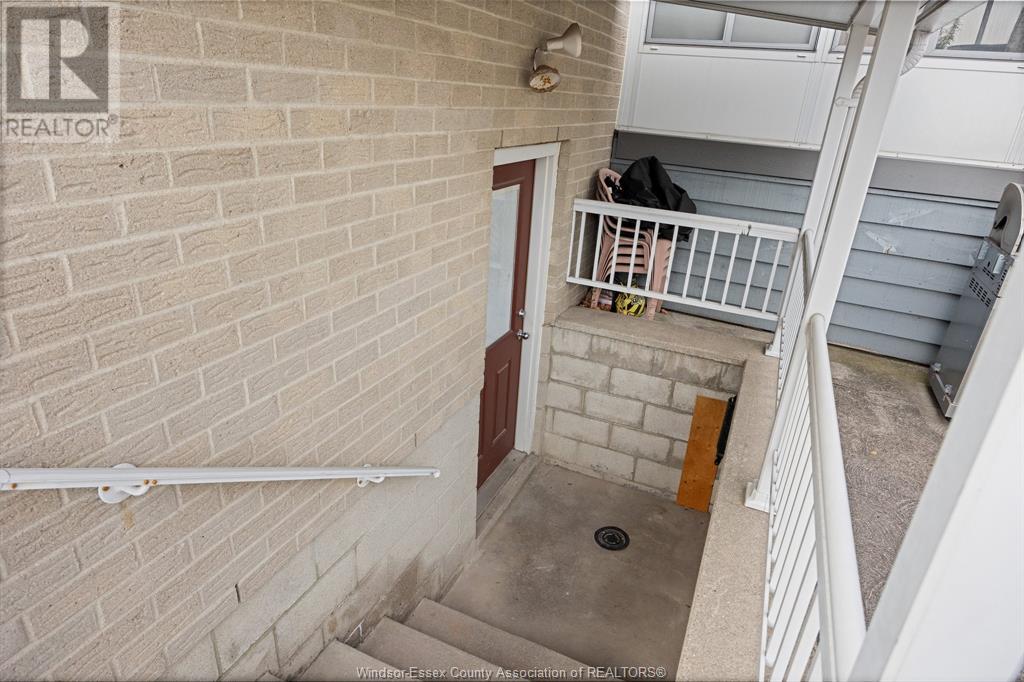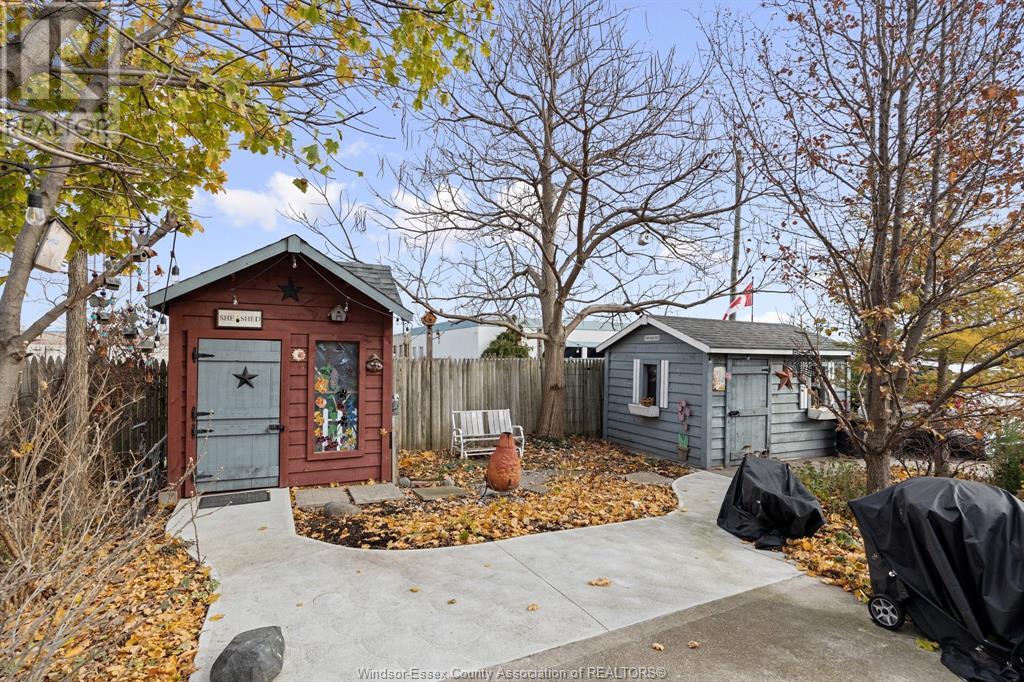5 Bedroom
2 Bathroom
Central Air Conditioning
Forced Air, Furnace
Landscaped
$649,900
Welcome to this meticulously maintained brick duplex! This versatile property includes a spacious owner-occupied 2-bdrm unit (w/potential to convert to 3 bdrms) and a 3-bdrm unit, currently rented to a reliable tenant of 10 years—perfect for multi-generational living or generating rental income. The owner-occupied unit beautifully updated in 2022 w/a modern kitchen featuring granite countertops, new appliances, updated flooring, a contemporary bathroom & bright sunroom. Each unit has separate meters for electric, gas, and water, ensuring convenient utility management. Additional updates include furnace & C/A units replaced in 2018. Windows approx. 10 yrs old. The exterior is well-maintained, boasting timeless curb appeal, while the side driveway offers parking for up to 8 cars. Nestled in a desirable neighborhood w/easy access to local amenities, this duplex is a rare turnkey property. (id:30130)
Property Details
|
MLS® Number
|
25001528 |
|
Property Type
|
Single Family |
|
Features
|
Double Width Or More Driveway |
Building
|
Bathroom Total
|
2 |
|
Bedrooms Above Ground
|
2 |
|
Bedrooms Below Ground
|
3 |
|
Bedrooms Total
|
5 |
|
Appliances
|
Dishwasher, Dryer, Washer, Two Stoves |
|
Constructed Date
|
1994 |
|
Construction Style Attachment
|
Detached |
|
Cooling Type
|
Central Air Conditioning |
|
Exterior Finish
|
Brick |
|
Flooring Type
|
Ceramic/porcelain, Laminate |
|
Foundation Type
|
Block |
|
Heating Fuel
|
Natural Gas |
|
Heating Type
|
Forced Air, Furnace |
|
Stories Total
|
2 |
|
Type
|
Duplex |
Land
|
Acreage
|
No |
|
Landscape Features
|
Landscaped |
|
Size Irregular
|
40.16x107.7 (irreg) |
|
Size Total Text
|
40.16x107.7 (irreg) |
|
Zoning Description
|
Rd1.1 |
Rooms
| Level |
Type |
Length |
Width |
Dimensions |
|
Lower Level |
4pc Bathroom |
|
|
Measurements not available |
|
Lower Level |
Utility Room |
|
|
Measurements not available |
|
Lower Level |
Laundry Room |
|
|
Measurements not available |
|
Lower Level |
Bedroom |
|
|
Measurements not available |
|
Lower Level |
Bedroom |
|
|
Measurements not available |
|
Lower Level |
Bedroom |
|
|
Measurements not available |
|
Lower Level |
Kitchen/dining Room |
|
|
Measurements not available |
|
Lower Level |
Living Room |
|
|
Measurements not available |
|
Main Level |
3pc Bathroom |
|
|
Measurements not available |
|
Main Level |
Laundry Room |
|
|
Measurements not available |
|
Main Level |
Bedroom |
|
|
Measurements not available |
|
Main Level |
Bedroom |
|
|
Measurements not available |
|
Main Level |
Dining Room |
|
|
Measurements not available |
|
Main Level |
Sunroom |
|
|
Measurements not available |
|
Main Level |
Kitchen/dining Room |
|
|
Measurements not available |
|
Main Level |
Living Room |
|
|
Measurements not available |
https://www.realtor.ca/real-estate/27835577/3296-riberdy-windsor





































