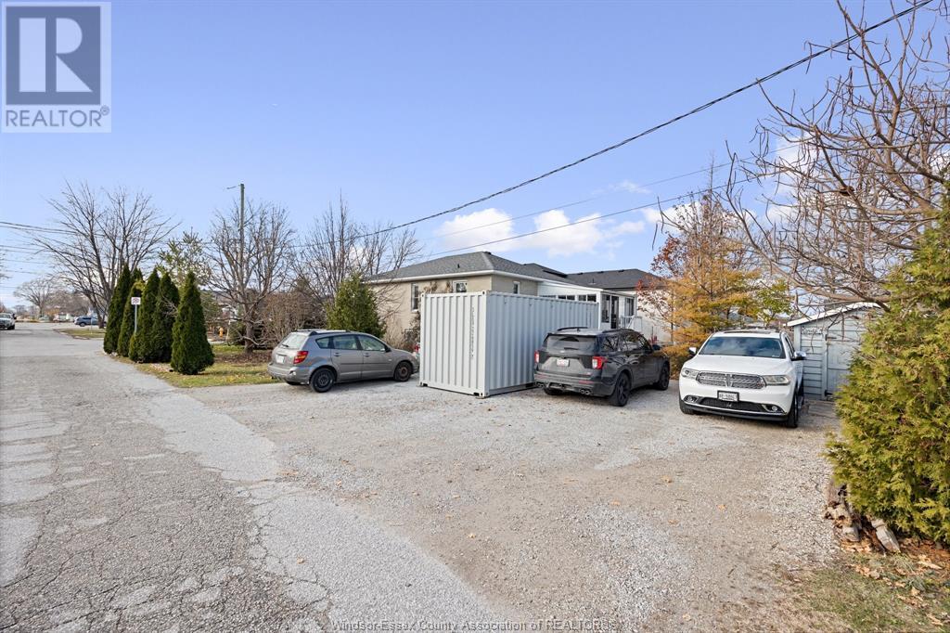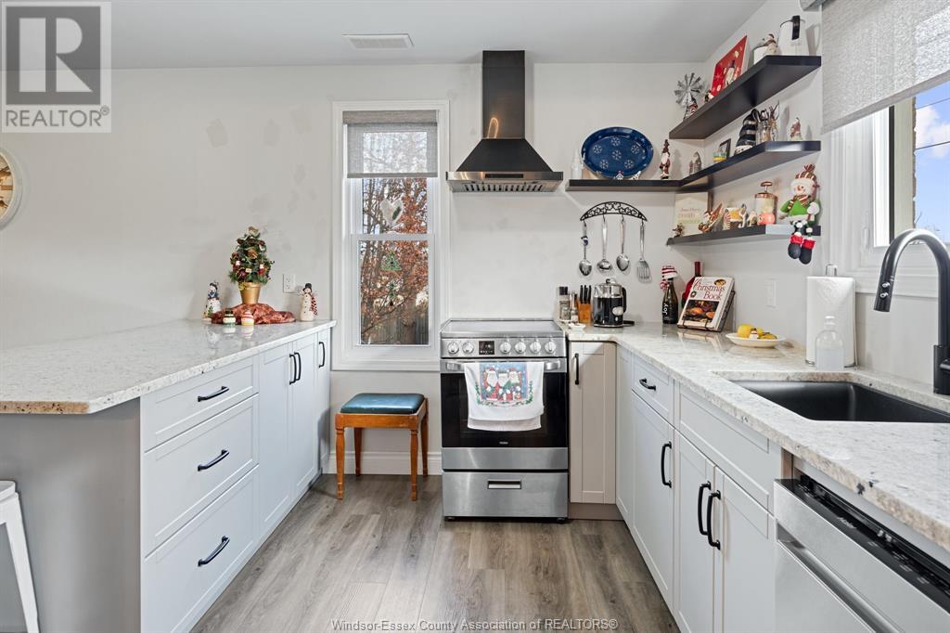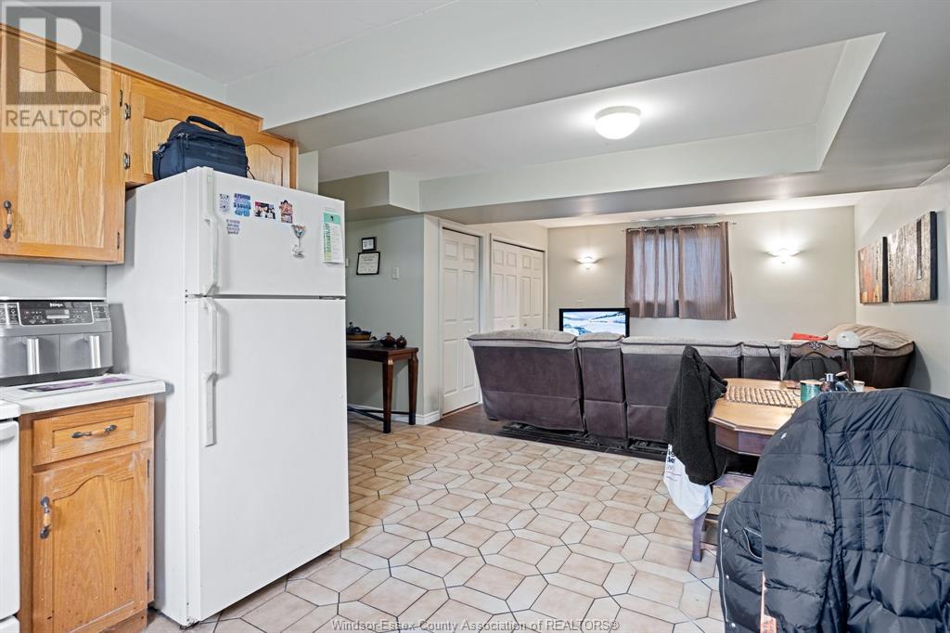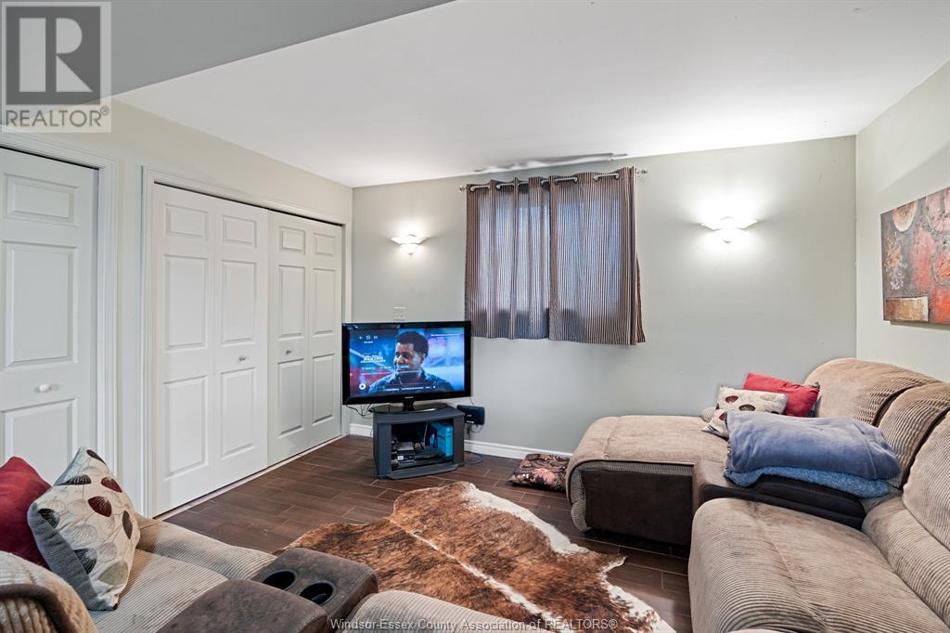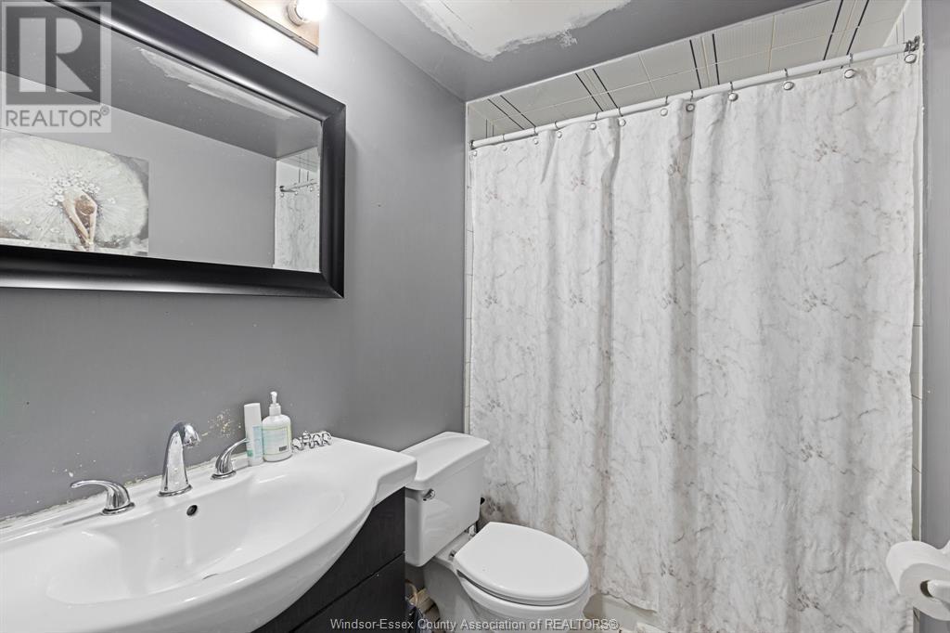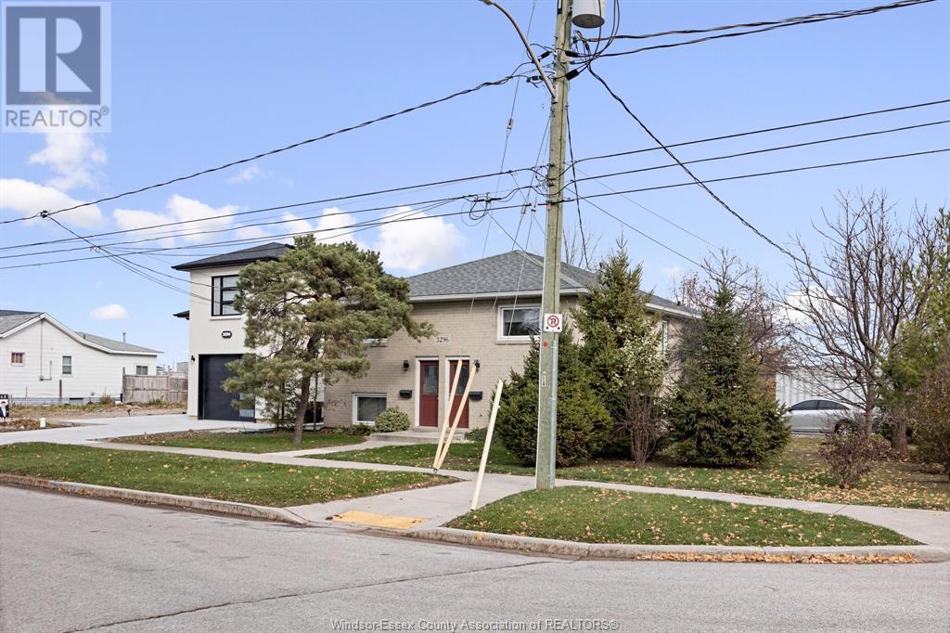5 Bedroom
2 Bathroom
Central Air Conditioning
Forced Air, Furnace
Landscaped
$649,900
Welcome to this beautifully maintained brick duplex, offering both comfort and convenience! The property features a spacious owner occupied 2-bedroom unit (can be converted back to 3 bedrooms) and a 3-bedroom unit with great long-term 10 year tenant, perfect for multi-generational living or rental income. The owner-occupied unit has been thoughtfully updated in 2022 with a brand-new kitchen w/granite countertops, all new appliances, modern bathroom, all new flooring and a bright, airy sunroom - ideal for relaxation or entertaining. Each unit is equipped with separate meters for electric, gas, and water, offering independence and easy management of utilities for both the owner and tenants. Furnace and central air units replaced in 2018. Windows approx. 10 years old. Additional highlights include a well-maintained exterior, providing timeless curb appeal, and side drive to accommodate up to 8 cars. Located in a desirable neighborhood with easy access to local amenities. (id:30130)
Property Details
|
MLS® Number
|
24028873 |
|
Property Type
|
Single Family |
|
Features
|
Double Width Or More Driveway |
Building
|
Bathroom Total
|
2 |
|
Bedrooms Above Ground
|
2 |
|
Bedrooms Below Ground
|
3 |
|
Bedrooms Total
|
5 |
|
Appliances
|
Dishwasher, Dryer, Washer, Two Stoves |
|
Constructed Date
|
1994 |
|
Construction Style Attachment
|
Detached |
|
Cooling Type
|
Central Air Conditioning |
|
Exterior Finish
|
Brick |
|
Flooring Type
|
Ceramic/porcelain, Laminate |
|
Foundation Type
|
Block |
|
Heating Fuel
|
Natural Gas |
|
Heating Type
|
Forced Air, Furnace |
|
Stories Total
|
2 |
|
Type
|
Duplex |
Land
|
Acreage
|
No |
|
Landscape Features
|
Landscaped |
|
Size Irregular
|
40.16x107.7 (irreg) |
|
Size Total Text
|
40.16x107.7 (irreg) |
|
Zoning Description
|
Rd1.1 |
Rooms
| Level |
Type |
Length |
Width |
Dimensions |
|
Lower Level |
4pc Bathroom |
|
|
Measurements not available |
|
Lower Level |
Utility Room |
|
|
Measurements not available |
|
Lower Level |
Laundry Room |
|
|
Measurements not available |
|
Lower Level |
Bedroom |
|
|
Measurements not available |
|
Lower Level |
Bedroom |
|
|
Measurements not available |
|
Lower Level |
Bedroom |
|
|
Measurements not available |
|
Lower Level |
Kitchen/dining Room |
|
|
Measurements not available |
|
Lower Level |
Living Room |
|
|
Measurements not available |
|
Main Level |
3pc Bathroom |
|
|
Measurements not available |
|
Main Level |
Laundry Room |
|
|
Measurements not available |
|
Main Level |
Bedroom |
|
|
Measurements not available |
|
Main Level |
Bedroom |
|
|
Measurements not available |
|
Main Level |
Dining Room |
|
|
Measurements not available |
|
Main Level |
Sunroom |
|
|
Measurements not available |
|
Main Level |
Kitchen |
|
|
Measurements not available |
|
Main Level |
Living Room |
|
|
Measurements not available |
https://www.realtor.ca/real-estate/27707955/3296-riberdy-windsor





