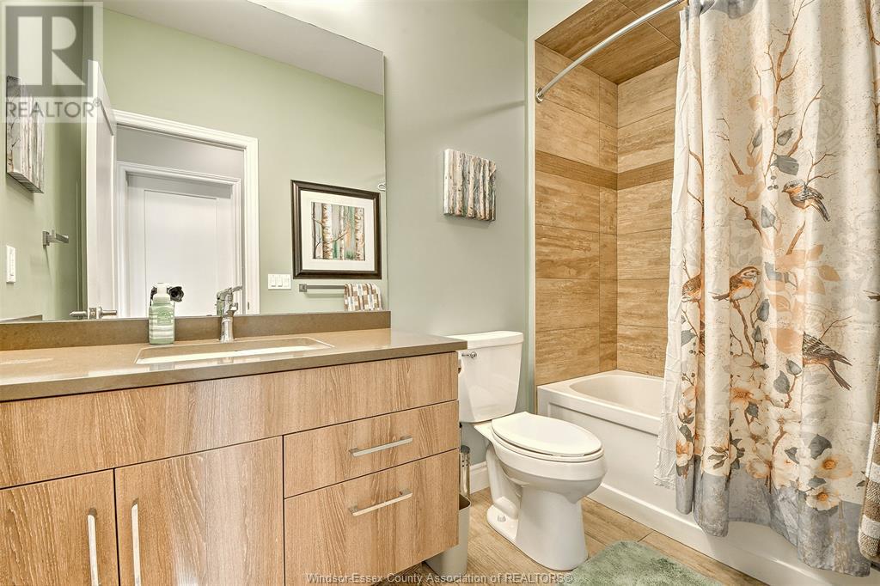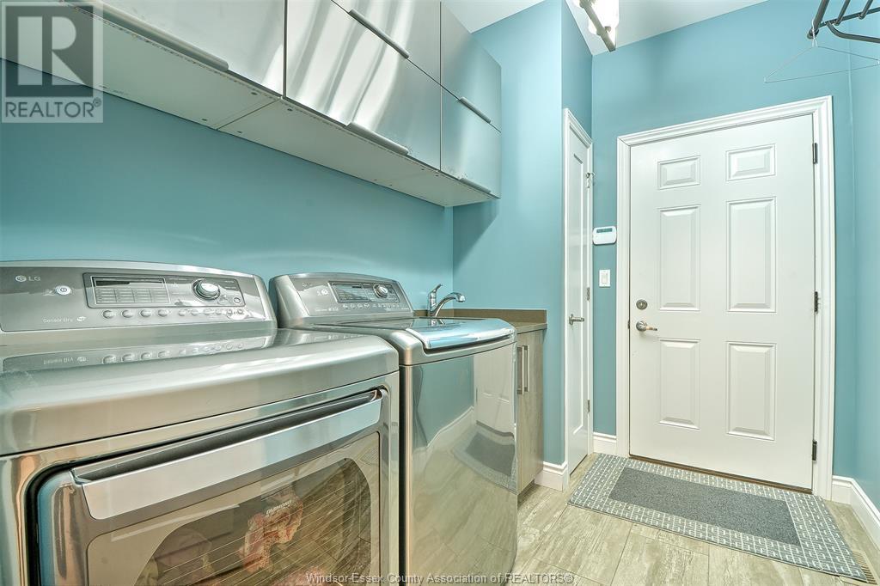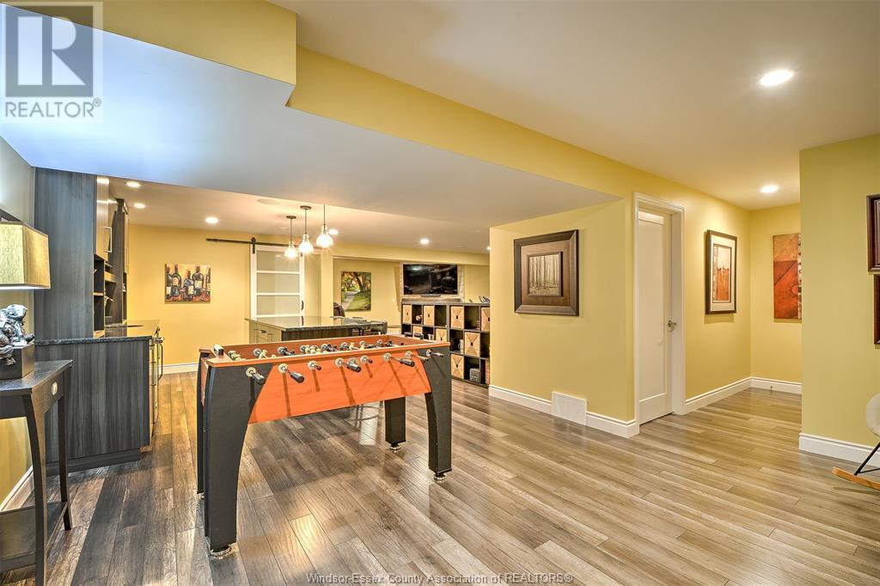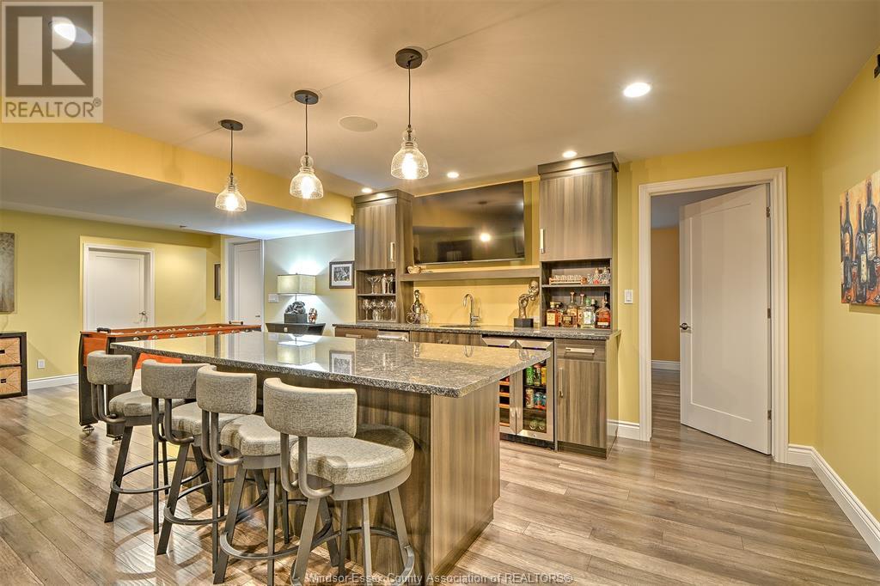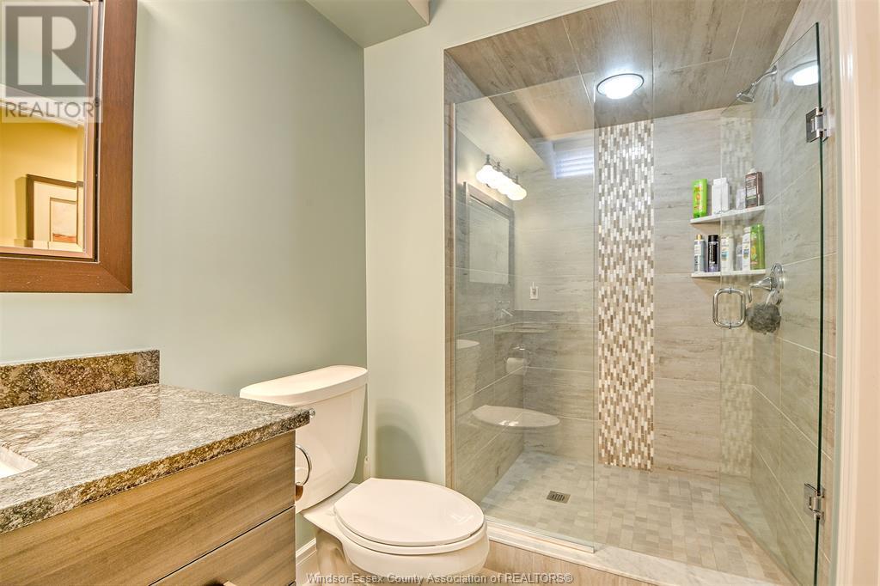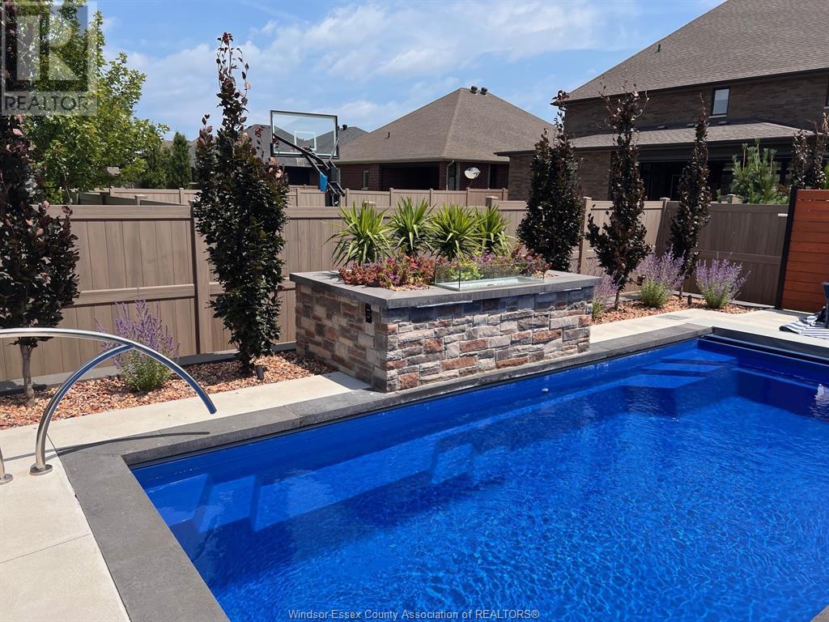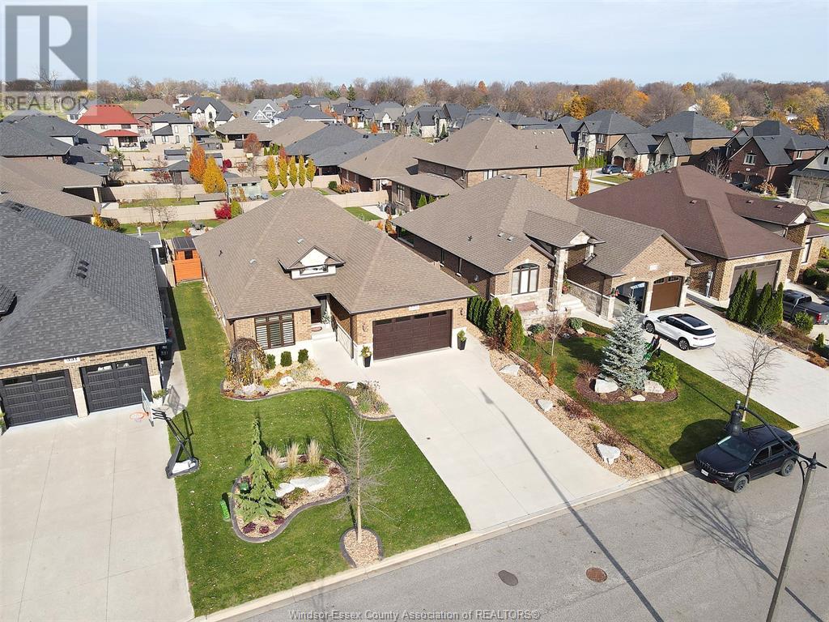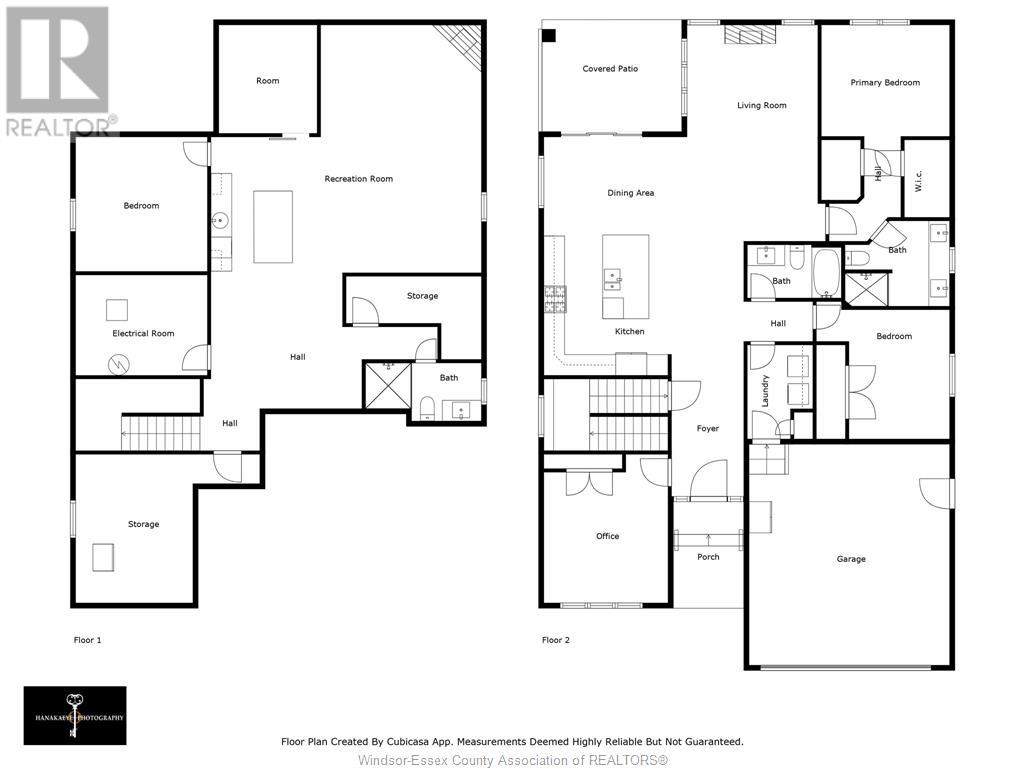4 Bedroom
3 Bathroom
Ranch
Fireplace
Inground Pool
Central Air Conditioning
Forced Air
Landscaped
$1,199,000
GORGEOUS 3+1 BR/3BTH RANCH LOCATED ON A QUIET CRESCENT IN SOUGHT AFTER TECUMSEH! FEATURES 14+CEILINGS IN FOYER, & SOARING CEILINGS W/TRAY DETAILS THROUGHOUT MAIN FLOOR. GOURMET KITCHEN W/NEW UPRADE S/S APPLIANCES & CUSTOM RANGEHOOD (22). QUARTZ WATERFALL COUNTERTOP ISLAND. OPEN TO LIVING AND DINING AREAS. BEAUTIFUL FLOORING THROUGHOUT ENTIRE HOME! AWESOME FINISHED LOWER LEVEL WITH GRANITE WET BAR & ENTERTAINING AREA. COZY FAMILY ROOM W/FIREPLACE, GAMES AREA, BR/OFFICE. HOBBY ROOM, 3PC BTH & LOTS OF STORAGE. INCREDIBLE OUTDOOR OASIS W/I/GR FIBERGLASS HEATED POOL, WATERFALL/FIRE FEATURE. CUSTOM O/D S/S KITCHEN. COVERED PORCH (FRONT AS WELL). PERFECTLY LAID OUT & LANDSCAPED. PRIDE OF OWNERSHIP! SEE THIS HOUSE! YOU WON'T WANT TO LEAVE! (id:30130)
Property Details
|
MLS® Number
|
25001178 |
|
Property Type
|
Single Family |
|
Neigbourhood
|
St. Clair Beach |
|
Features
|
Double Width Or More Driveway, Concrete Driveway |
|
Pool Features
|
Pool Equipment |
|
Pool Type
|
Inground Pool |
Building
|
Bathroom Total
|
3 |
|
Bedrooms Above Ground
|
3 |
|
Bedrooms Below Ground
|
1 |
|
Bedrooms Total
|
4 |
|
Appliances
|
Dishwasher, Dryer, Microwave, Refrigerator, Stove, Washer |
|
Architectural Style
|
Ranch |
|
Constructed Date
|
2016 |
|
Construction Style Attachment
|
Detached |
|
Cooling Type
|
Central Air Conditioning |
|
Exterior Finish
|
Brick, Stone |
|
Fireplace Fuel
|
Gas |
|
Fireplace Present
|
Yes |
|
Fireplace Type
|
Direct Vent |
|
Flooring Type
|
Carpeted, Ceramic/porcelain, Hardwood |
|
Foundation Type
|
Concrete |
|
Heating Fuel
|
Natural Gas |
|
Heating Type
|
Forced Air |
|
Stories Total
|
1 |
|
Type
|
House |
Parking
|
Attached Garage
|
|
|
Garage
|
|
|
Inside Entry
|
|
Land
|
Acreage
|
No |
|
Fence Type
|
Fence |
|
Landscape Features
|
Landscaped |
|
Size Irregular
|
56.48x118.43 |
|
Size Total Text
|
56.48x118.43 |
|
Zoning Description
|
Res |
Rooms
| Level |
Type |
Length |
Width |
Dimensions |
|
Lower Level |
3pc Bathroom |
|
|
Measurements not available |
|
Lower Level |
Utility Room |
|
|
Measurements not available |
|
Lower Level |
Storage |
|
|
Measurements not available |
|
Lower Level |
Storage |
|
|
Measurements not available |
|
Lower Level |
Hobby Room |
|
|
Measurements not available |
|
Lower Level |
Bedroom |
|
|
Measurements not available |
|
Lower Level |
Games Room |
|
|
Measurements not available |
|
Lower Level |
Family Room/fireplace |
|
|
Measurements not available |
|
Main Level |
4pc Ensuite Bath |
|
|
Measurements not available |
|
Main Level |
4pc Bathroom |
|
|
Measurements not available |
|
Main Level |
Bedroom |
|
|
Measurements not available |
|
Main Level |
Bedroom |
|
|
Measurements not available |
|
Main Level |
Primary Bedroom |
|
|
Measurements not available |
|
Main Level |
Laundry Room |
|
|
Measurements not available |
|
Main Level |
Living Room/fireplace |
|
|
Measurements not available |
|
Main Level |
Kitchen |
|
|
Measurements not available |
|
Main Level |
Foyer |
|
|
Measurements not available |
https://www.realtor.ca/real-estate/27815908/325-lakewood-crescent-tecumseh















