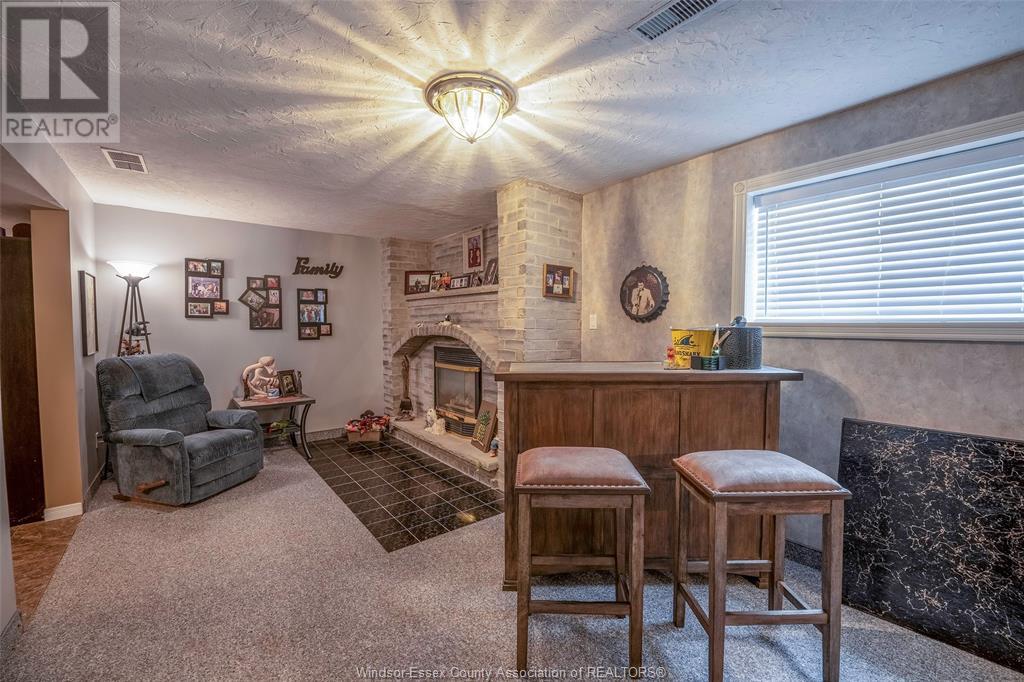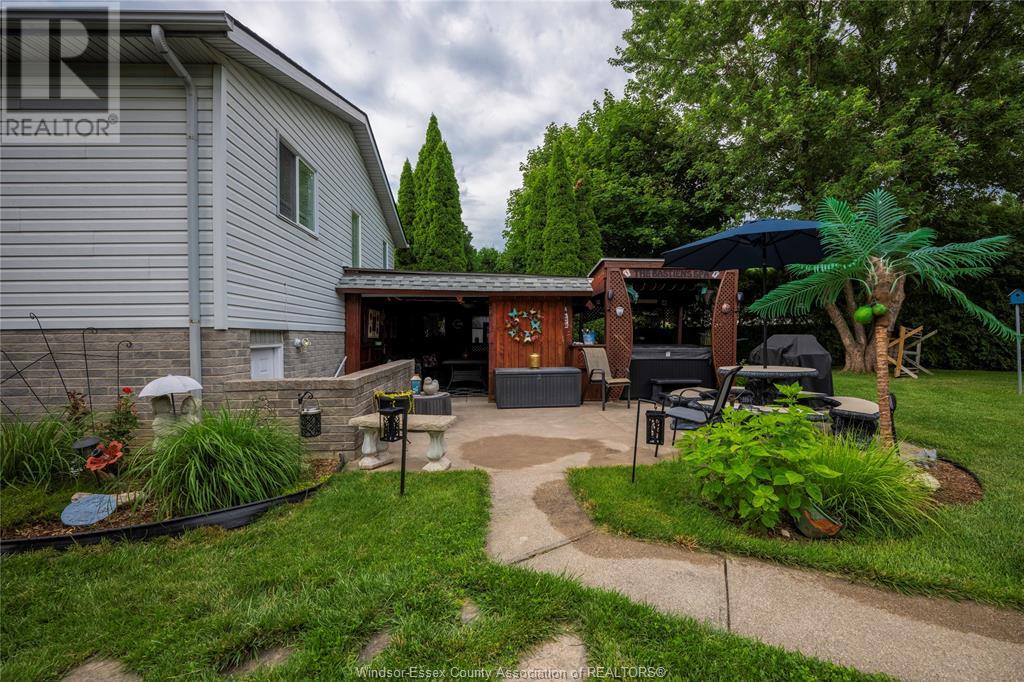3220 Candlewood Crescent Windsor, Ontario N8W 5M8
4 Bedroom
2 Bathroom
Bi-Level, Raised Ranch
Fireplace
Above Ground Pool
Central Air Conditioning, Fully Air Conditioned
Forced Air
Landscaped
$685,000
Priced to sell! Rare opportunity ... updated & well maintained raised ranch in Devonshire Heights sits on a private, .276 acre lot! Home offers many recent updates (w/in last 4 yrs), including flooring, bathroom, kitchen w/ granite transformation countertops, stairs, pool & deck, and front door. Backyard is an entertainer's dream, w/ covered patio, hot tub, pool & deck; plenty of room for your family & friends. Great South Central location close to many amenities, parks, shopping, schools, and bus route. The original owners have kept this home in immaculate condition; it's a true pleasure to show. (id:30130)
Property Details
| MLS® Number | 24027271 |
| Property Type | Single Family |
| Features | Double Width Or More Driveway, Concrete Driveway, Finished Driveway |
| PoolFeatures | Pool Equipment |
| PoolType | Above Ground Pool |
Building
| BathroomTotal | 2 |
| BedroomsAboveGround | 3 |
| BedroomsBelowGround | 1 |
| BedroomsTotal | 4 |
| Appliances | Dishwasher, Dryer, Refrigerator, Stove, Washer |
| ArchitecturalStyle | Bi-level, Raised Ranch |
| ConstructedDate | 1994 |
| ConstructionStyleAttachment | Detached |
| CoolingType | Central Air Conditioning, Fully Air Conditioned |
| ExteriorFinish | Aluminum/vinyl, Brick |
| FireplaceFuel | Gas |
| FireplacePresent | Yes |
| FireplaceType | Insert |
| FlooringType | Ceramic/porcelain, Laminate, Cushion/lino/vinyl |
| FoundationType | Concrete |
| HeatingFuel | Natural Gas |
| HeatingType | Forced Air |
| Type | House |
Parking
| Attached Garage | |
| Garage | |
| Inside Entry |
Land
| Acreage | No |
| FenceType | Fence |
| LandscapeFeatures | Landscaped |
| SizeIrregular | 30.91xirreg |
| SizeTotalText | 30.91xirreg |
| ZoningDescription | R1.2 |
Rooms
| Level | Type | Length | Width | Dimensions |
|---|---|---|---|---|
| Basement | Utility Room | Measurements not available | ||
| Basement | Laundry Room | Measurements not available | ||
| Basement | 3pc Bathroom | Measurements not available | ||
| Basement | Family Room/fireplace | Measurements not available | ||
| Basement | Bedroom | Measurements not available | ||
| Main Level | 4pc Bathroom | Measurements not available | ||
| Main Level | Primary Bedroom | Measurements not available | ||
| Main Level | Bedroom | Measurements not available | ||
| Main Level | Bedroom | Measurements not available | ||
| Main Level | Kitchen | Measurements not available | ||
| Main Level | Dining Room | Measurements not available | ||
| Main Level | Living Room | Measurements not available |
https://www.realtor.ca/real-estate/27631435/3220-candlewood-crescent-windsor
Interested?
Contact us for more information










































