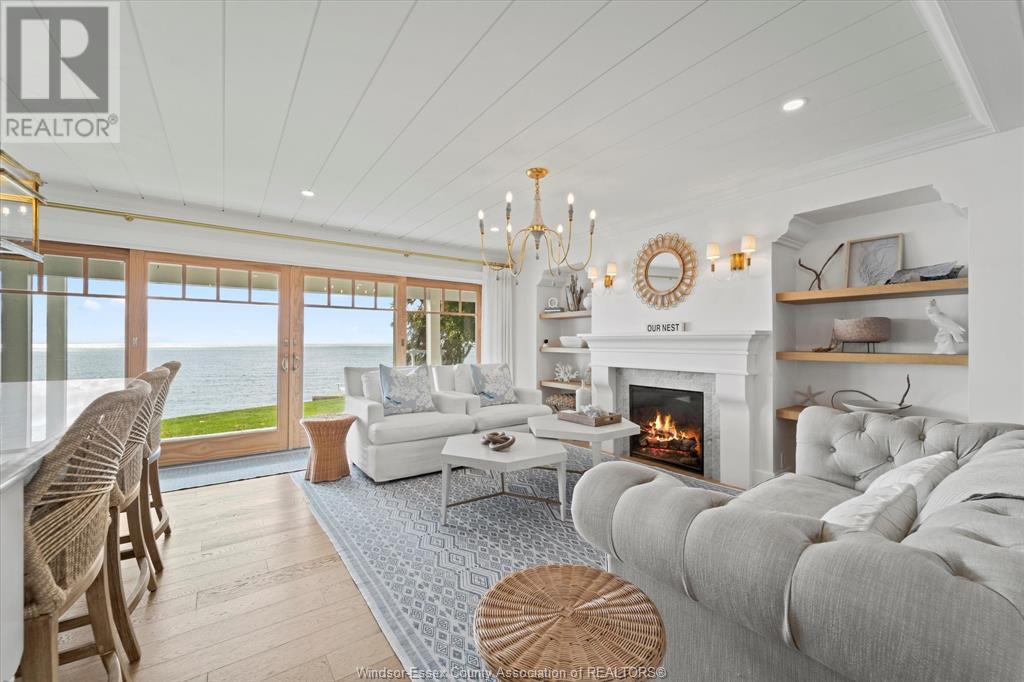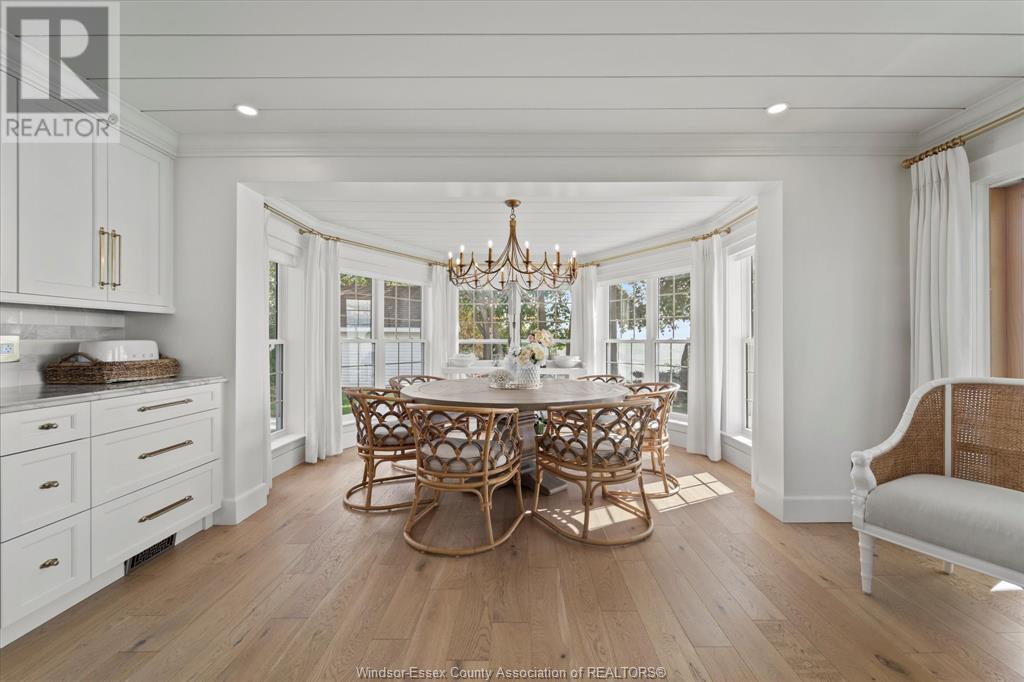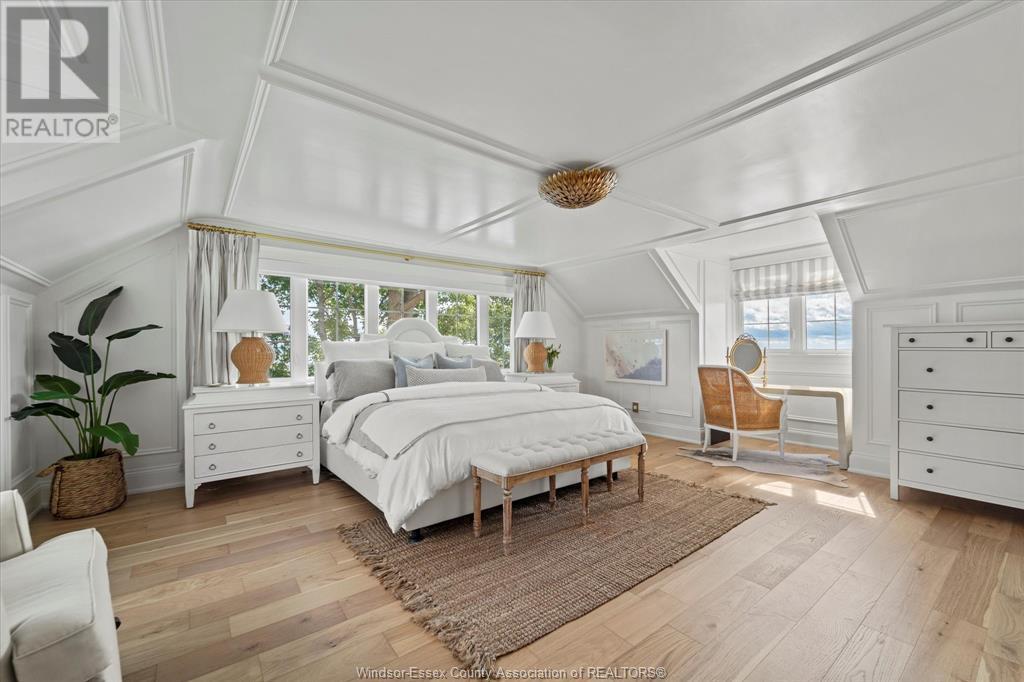5 Bedroom
3 Bathroom
Fireplace
Central Air Conditioning
Ductless, Forced Air, Furnace
Waterfront
Landscaped
$1,989,888
Experience the pride & legacy of owning this historically designated waterfront home An incredible waterfront dream home on the shores of Lake Erie! This masterpiece on approx 117 ft of Lake frontage boasts 5 bedrooms, 3 baths, this coastal inspired home was featured in American Farmhouse Style Magazine in 2021. With a breathtaking panoramic view when you walk into the foyer, beautifully decorated, with open layout plan with engineered lvl-beams, installed through kitchen and living room, kitchen with custom designed maple cabinets with dovetail joinery, walk in pantry, updated furnace, A/C, electrical, plumbing, large multi-car cement driveway and walkway, new shingled roof 2023, cozy new She-Shed on waterfront, stone staircase to lower waterfront, the list is too numerous to detail. (id:30130)
Property Details
|
MLS® Number
|
24016457 |
|
Property Type
|
Single Family |
|
Features
|
Double Width Or More Driveway, Finished Driveway, Front Driveway |
|
WaterFrontType
|
Waterfront |
Building
|
BathroomTotal
|
3 |
|
BedroomsAboveGround
|
4 |
|
BedroomsBelowGround
|
1 |
|
BedroomsTotal
|
5 |
|
Appliances
|
Dishwasher, Dryer, Refrigerator, Washer, Two Stoves |
|
ConstructedDate
|
1922 |
|
ConstructionStyleAttachment
|
Detached |
|
CoolingType
|
Central Air Conditioning |
|
ExteriorFinish
|
Aluminum/vinyl |
|
FireplaceFuel
|
Gas,gas |
|
FireplacePresent
|
Yes |
|
FireplaceType
|
Direct Vent,insert |
|
FlooringType
|
Carpet Over Hardwood, Carpeted, Hardwood, Marble |
|
FoundationType
|
Block |
|
HeatingFuel
|
Natural Gas |
|
HeatingType
|
Ductless, Forced Air, Furnace |
|
StoriesTotal
|
2 |
|
Type
|
House |
Land
|
Acreage
|
No |
|
LandscapeFeatures
|
Landscaped |
|
SizeIrregular
|
150x |
|
SizeTotalText
|
150x |
|
ZoningDescription
|
Res |
Rooms
| Level |
Type |
Length |
Width |
Dimensions |
|
Second Level |
Bath (# Pieces 1-6) |
|
|
Measurements not available |
|
Second Level |
Bath (# Pieces 1-6) |
|
|
Measurements not available |
|
Second Level |
Laundry Room |
|
|
Measurements not available |
|
Second Level |
Bedroom |
|
|
Measurements not available |
|
Second Level |
Bedroom |
|
|
Measurements not available |
|
Second Level |
Office |
|
|
Measurements not available |
|
Second Level |
Primary Bedroom |
|
|
Measurements not available |
|
Main Level |
Bath (# Pieces 1-6) |
|
|
Measurements not available |
|
Main Level |
Family Room/fireplace |
|
|
Measurements not available |
|
Main Level |
Dining Room |
|
|
Measurements not available |
|
Main Level |
Bedroom |
|
|
Measurements not available |
|
Main Level |
Foyer |
|
|
Measurements not available |
|
Main Level |
Family Room |
|
|
Measurements not available |
|
Main Level |
Kitchen |
|
|
Measurements not available |
https://www.realtor.ca/real-estate/27175379/321-lakeview-kingsville




















































