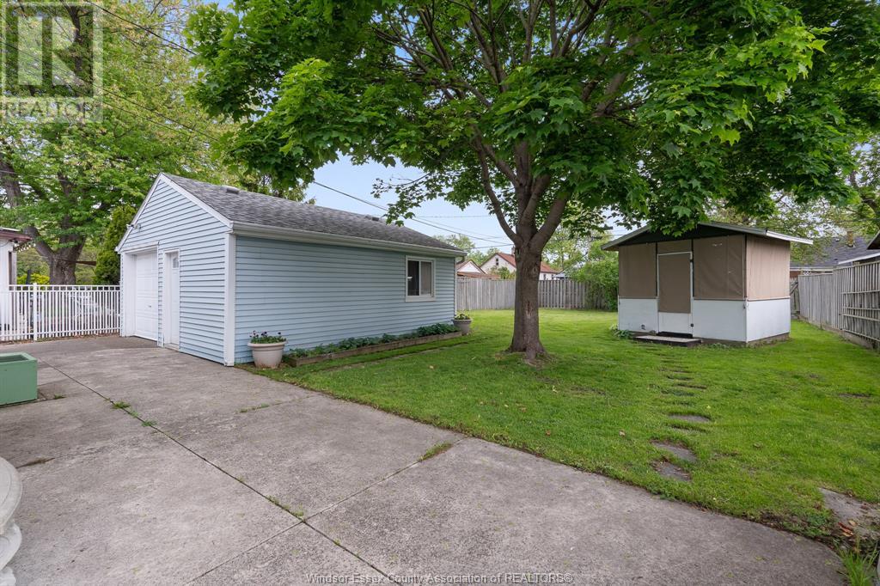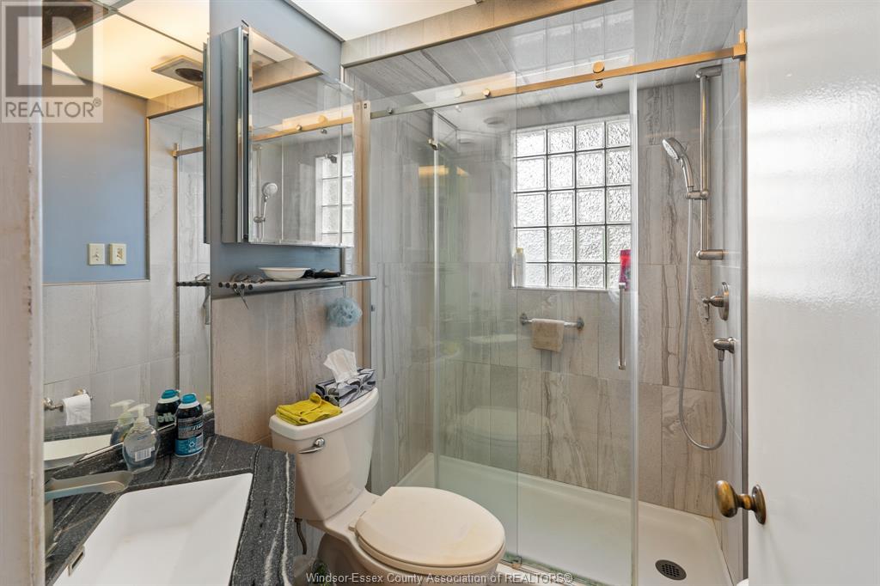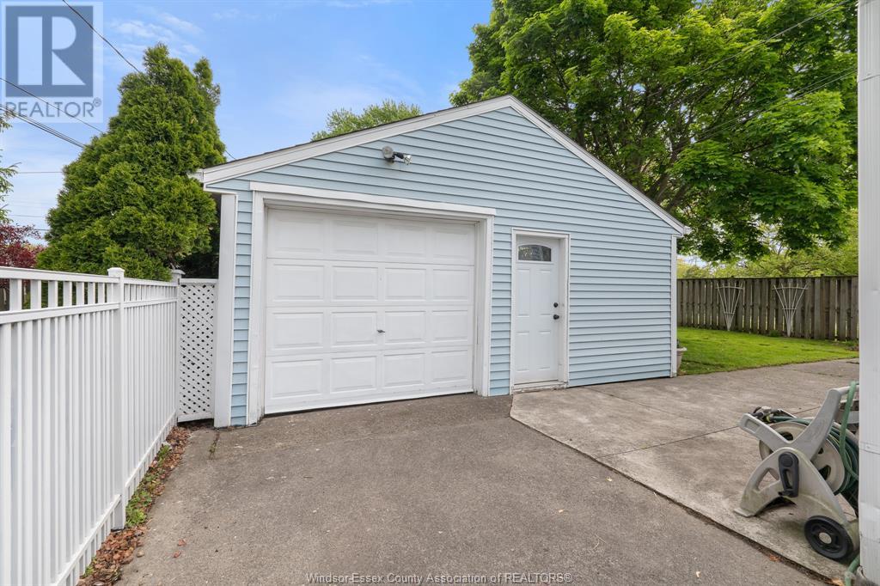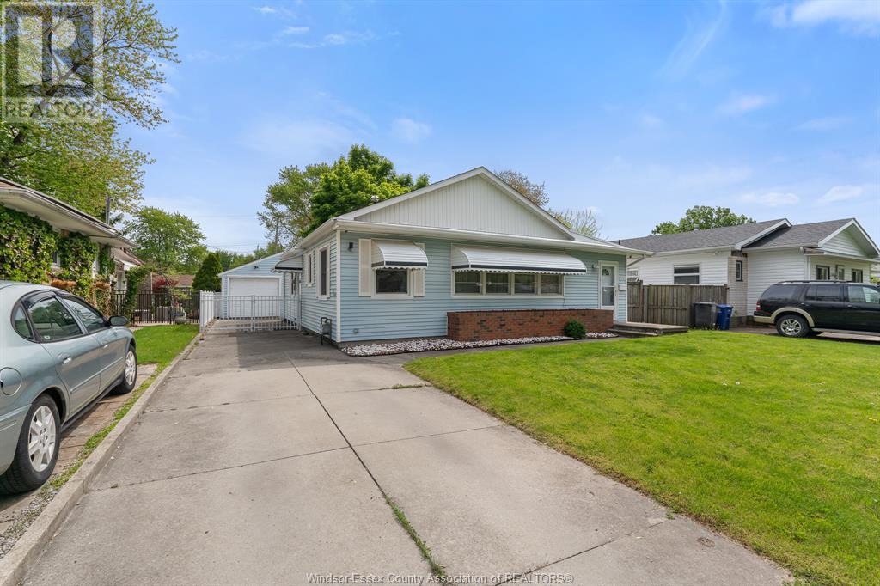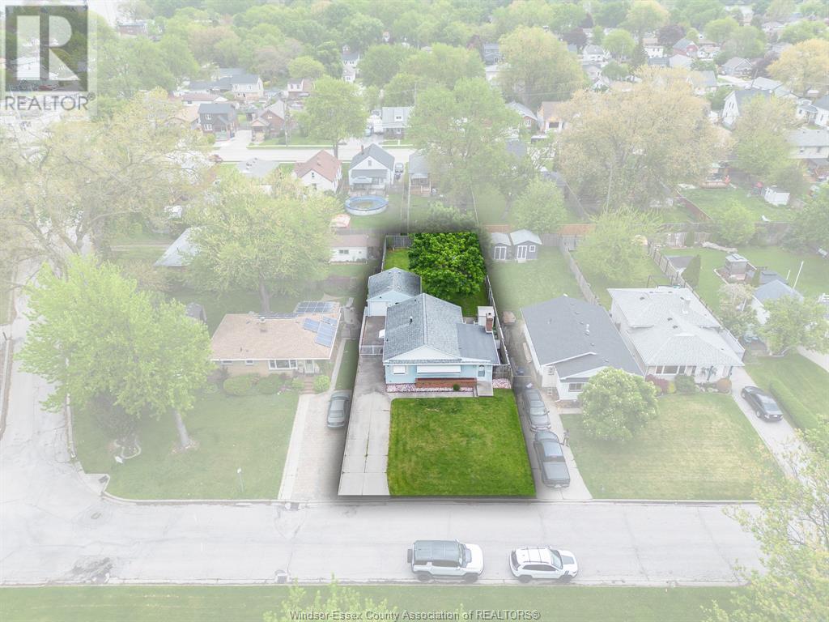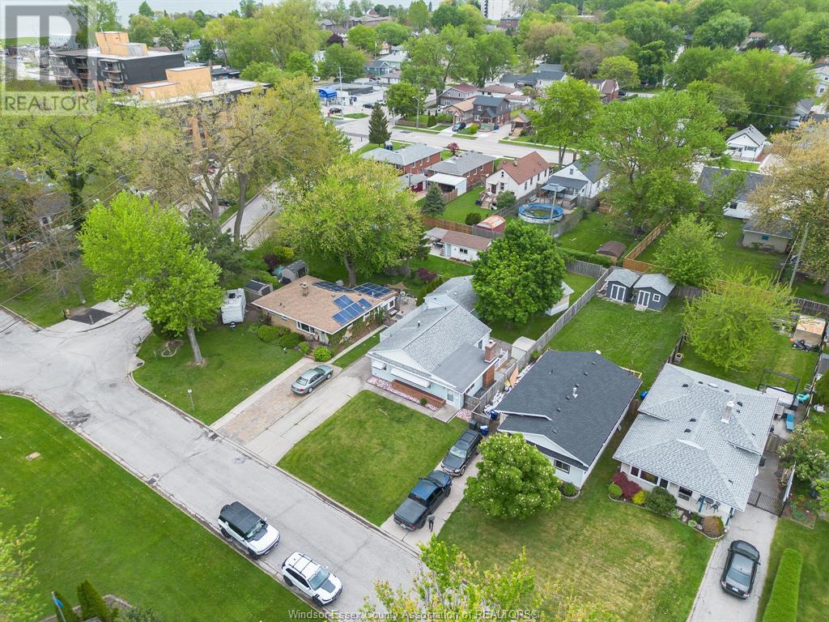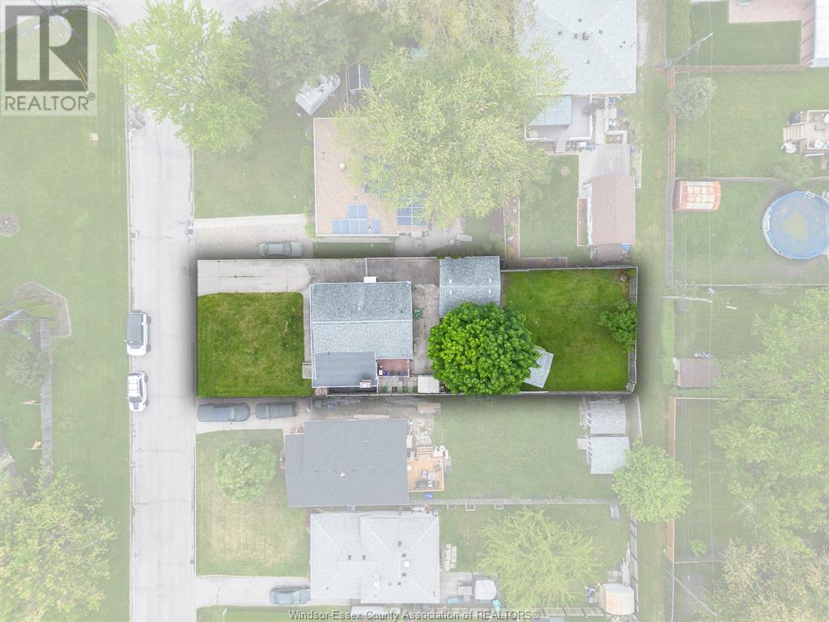2 Bedroom
1 Bathroom
Bungalow, Ranch
Fireplace
Central Air Conditioning
Forced Air, Furnace
Landscaped
$349,000
Being apart of a community is just as important as being a homeowner. Imagine waking up in the morning with a cup of coffee perfectly brewed from a local shop. Or a beautiful walk down scenic Riverside Drive. Or being close to all amenities that is only a Stone throw away. Nestled in Windsor’s most coveted East Riverside neighborhood, just steps from scenic Riverside Drive, this charming 2-bedroom, 1-bath ranch bungalow offers an unbeatable blend of location, comfort, and value. Tucked away at the end of a quiet-quaint street, across the street from Kiwanis Park, and all major school districts and amenities. This rare gem, features a detached garage - perfect for a man cave or gearheads, a fully fenced yard, and a spacious backyard ideal for entertaining or relaxing. Affordable properties in such a prime area rarely hit the market—don’t miss your chance to own a slice of one of Windsor’s most desirable communities. (id:30130)
Property Details
|
MLS® Number
|
25013558 |
|
Property Type
|
Single Family |
|
Neigbourhood
|
Riverside |
|
Features
|
Concrete Driveway, Finished Driveway, Side Driveway |
Building
|
Bathroom Total
|
1 |
|
Bedrooms Above Ground
|
2 |
|
Bedrooms Total
|
2 |
|
Appliances
|
Dishwasher, Dryer, Refrigerator, Stove, Washer |
|
Architectural Style
|
Bungalow, Ranch |
|
Construction Style Attachment
|
Detached |
|
Cooling Type
|
Central Air Conditioning |
|
Exterior Finish
|
Aluminum/vinyl |
|
Fireplace Fuel
|
Wood |
|
Fireplace Present
|
Yes |
|
Fireplace Type
|
Conventional |
|
Flooring Type
|
Carpeted, Ceramic/porcelain, Hardwood |
|
Foundation Type
|
Concrete |
|
Heating Fuel
|
Natural Gas |
|
Heating Type
|
Forced Air, Furnace |
|
Stories Total
|
1 |
|
Type
|
House |
Parking
|
Detached Garage
|
|
|
Garage
|
|
|
Other
|
|
Land
|
Acreage
|
No |
|
Fence Type
|
Fence |
|
Landscape Features
|
Landscaped |
|
Size Irregular
|
51x143.79 |
|
Size Total Text
|
51x143.79 |
|
Zoning Description
|
Res |
Rooms
| Level |
Type |
Length |
Width |
Dimensions |
|
Main Level |
Bedroom |
|
|
Measurements not available |
|
Main Level |
Kitchen |
|
|
Measurements not available |
|
Main Level |
4pc Bathroom |
|
|
Measurements not available |
|
Main Level |
Laundry Room |
|
|
Measurements not available |
|
Main Level |
Family Room/fireplace |
|
|
Measurements not available |
|
Main Level |
Bedroom |
|
|
Measurements not available |
|
Main Level |
Eating Area |
|
|
Measurements not available |
|
Main Level |
Living Room |
|
|
Measurements not available |
https://www.realtor.ca/real-estate/28389876/318-st-paul-avenue-windsor



