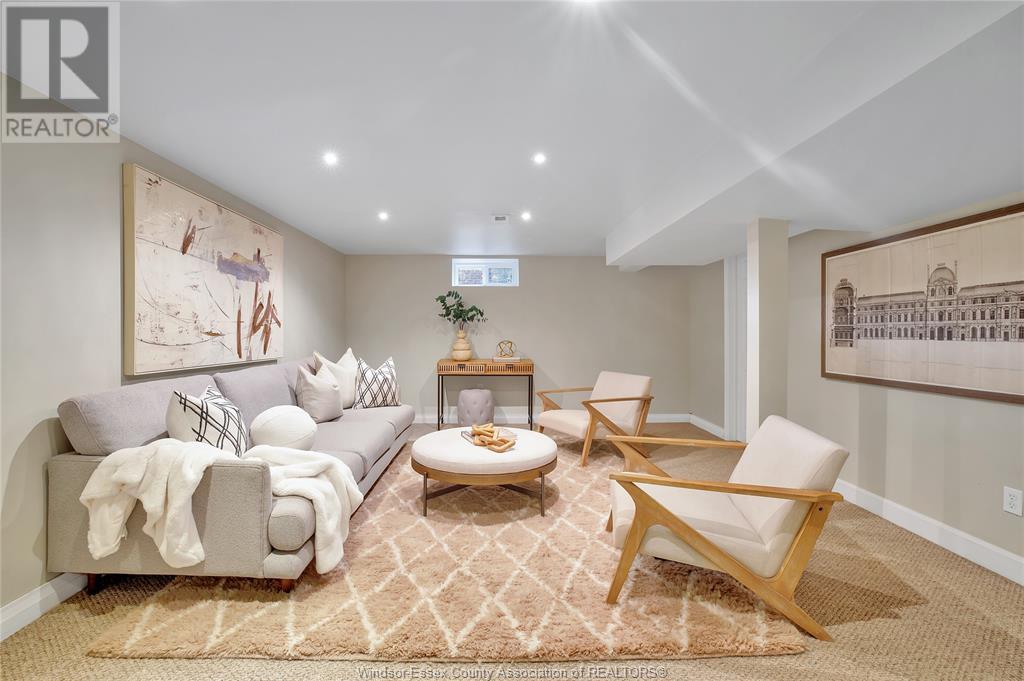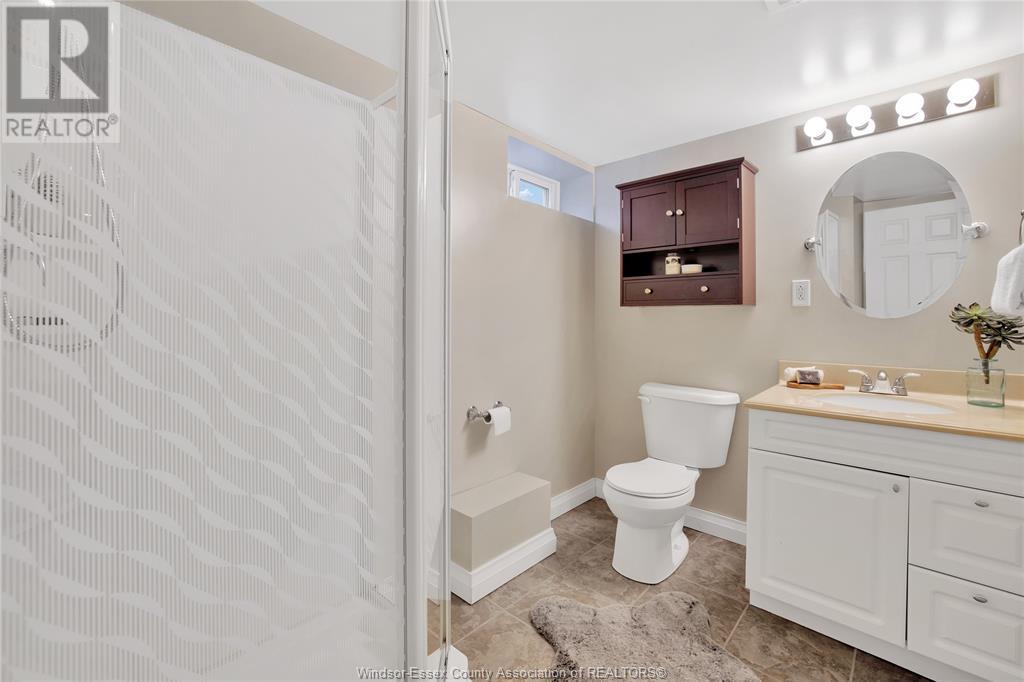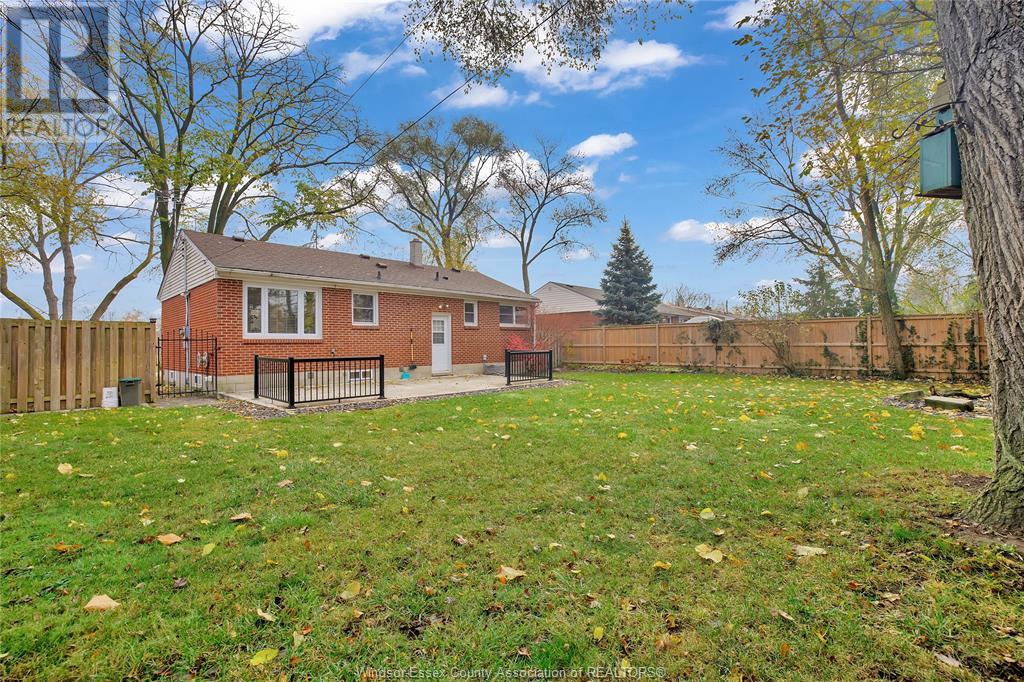4 Bedroom
2 Bathroom
Ranch
Central Air Conditioning
Forced Air
Landscaped
$499,900
Welcome to this fully finished, upgraded pristine ranch located in high-demand South Windsor. This lovely property boasts beautiful hardwood floors throughout, adding much warmth and character to its already classic design. The main floor features a perfect flow for gatherings or quiet nights in & the fully finished waterproofed basement offers a cozy family room, 4th bedroom & 2nd full bath. The long paved driveway provides ample parking for guests which leads to a fenced & landscaped rear yard featuring a newer 27x14 foot secluded patio, ideal for entertaining. This home is located in Windsor's top rated school district (Massey, Holy Names & Bellewood schools) as well as across from Central School, which is ideal for families with young children. Enjoy the convenience this home offers with close access to many amenities: shopping, medical facilities, restaurants, banks, churches as well as the expressway. With it's modern updates, this home offers immediate possession. (id:30130)
Property Details
|
MLS® Number
|
24028118 |
|
Property Type
|
Single Family |
|
Features
|
Paved Driveway, Finished Driveway, Front Driveway |
Building
|
BathroomTotal
|
2 |
|
BedroomsAboveGround
|
3 |
|
BedroomsBelowGround
|
1 |
|
BedroomsTotal
|
4 |
|
Appliances
|
Dishwasher, Dryer, Microwave Range Hood Combo, Refrigerator, Stove, Washer |
|
ArchitecturalStyle
|
Ranch |
|
ConstructionStyleAttachment
|
Detached |
|
CoolingType
|
Central Air Conditioning |
|
ExteriorFinish
|
Brick |
|
FlooringType
|
Carpeted, Ceramic/porcelain, Hardwood |
|
FoundationType
|
Block |
|
HeatingFuel
|
Natural Gas |
|
HeatingType
|
Forced Air |
|
StoriesTotal
|
1 |
|
Type
|
House |
Land
|
Acreage
|
No |
|
FenceType
|
Fence |
|
LandscapeFeatures
|
Landscaped |
|
SizeIrregular
|
60x110.5 Approx |
|
SizeTotalText
|
60x110.5 Approx |
|
ZoningDescription
|
Res |
Rooms
| Level |
Type |
Length |
Width |
Dimensions |
|
Lower Level |
3pc Bathroom |
|
|
Measurements not available |
|
Lower Level |
Storage |
|
|
Measurements not available |
|
Lower Level |
Laundry Room |
|
|
Measurements not available |
|
Lower Level |
Bedroom |
|
|
Measurements not available |
|
Lower Level |
Family Room |
|
|
Measurements not available |
|
Main Level |
4pc Bathroom |
|
|
Measurements not available |
|
Main Level |
Bedroom |
|
|
Measurements not available |
|
Main Level |
Bedroom |
|
|
Measurements not available |
|
Main Level |
Primary Bedroom |
|
|
Measurements not available |
|
Main Level |
Kitchen |
|
|
Measurements not available |
|
Main Level |
Dining Room |
|
|
Measurements not available |
|
Main Level |
Living Room |
|
|
Measurements not available |
|
Main Level |
Foyer |
|
|
Measurements not available |
https://www.realtor.ca/real-estate/27671787/3145-virginia-park-avenue-windsor









































