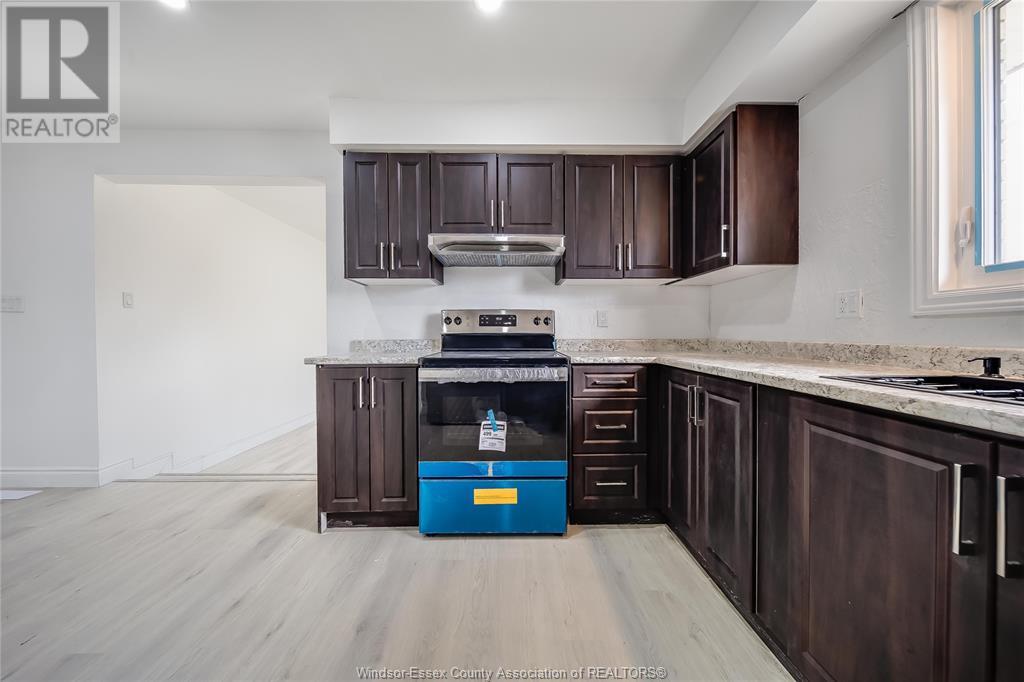6 Bedroom
4 Bathroom
Central Air Conditioning
Forced Air, Furnace
$3,200 Monthly
Beautifully renovated 5-bedroom, 3-bathroom upper-level home nestled in one of Windsor’s most sought-after neighborhoods—surrounded by top-rated schools, family-friendly parks, shopping centres, and everyday conveniences. This spacious home has been fully updated in 2025 with a brand-new kitchen, bathrooms, flooring, lighting, HVAC (furnace & A/C), windows, and more, offering modern comfort and style throughout. Enjoy separate living and dining rooms, a large family room, and the ease of an attached double garage with a wide driveway. Located just minutes from major routes, groceries, and community amenities, this is the ideal home for families or professionals seeking quality living in a premium location. Upper unit only. Utilities split. Credit check, proof of income, and references required. (id:30130)
Property Details
|
MLS® Number
|
25009063 |
|
Property Type
|
Single Family |
|
Neigbourhood
|
Fontainebleau |
|
Equipment Type
|
Other |
|
Features
|
Front Driveway |
|
Rental Equipment Type
|
Other |
Building
|
Bathroom Total
|
4 |
|
Bedrooms Above Ground
|
4 |
|
Bedrooms Below Ground
|
2 |
|
Bedrooms Total
|
6 |
|
Appliances
|
Dishwasher, Dryer, Washer, Two Stoves, Two Refrigerators |
|
Constructed Date
|
1986 |
|
Construction Style Attachment
|
Detached |
|
Cooling Type
|
Central Air Conditioning |
|
Exterior Finish
|
Brick |
|
Flooring Type
|
Ceramic/porcelain, Cushion/lino/vinyl |
|
Foundation Type
|
Block |
|
Heating Fuel
|
Natural Gas |
|
Heating Type
|
Forced Air, Furnace |
|
Stories Total
|
2 |
|
Type
|
House |
Parking
Land
|
Acreage
|
No |
|
Fence Type
|
Fence |
|
Size Irregular
|
52.99x135.25 |
|
Size Total Text
|
52.99x135.25 |
|
Zoning Description
|
Rd1.1 |
Rooms
| Level |
Type |
Length |
Width |
Dimensions |
|
Second Level |
3pc Bathroom |
|
|
Measurements not available |
|
Second Level |
3pc Ensuite Bath |
|
|
Measurements not available |
|
Second Level |
Bedroom |
|
|
Measurements not available |
|
Second Level |
Bedroom |
|
|
Measurements not available |
|
Second Level |
Bedroom |
|
|
Measurements not available |
|
Second Level |
Bedroom |
|
|
Measurements not available |
|
Basement |
3pc Bathroom |
|
|
Measurements not available |
|
Basement |
Dining Room |
|
|
Measurements not available |
|
Basement |
Living Room |
|
|
Measurements not available |
|
Basement |
Bedroom |
|
|
Measurements not available |
|
Basement |
Kitchen |
|
|
Measurements not available |
|
Basement |
Bedroom |
|
|
Measurements not available |
|
Main Level |
3pc Bathroom |
|
|
Measurements not available |
|
Main Level |
Dining Room |
|
|
Measurements not available |
|
Main Level |
Family Room |
|
|
Measurements not available |
|
Main Level |
Living Room |
|
|
Measurements not available |
|
Main Level |
Kitchen |
|
|
Measurements not available |
|
Main Level |
Foyer |
|
|
Measurements not available |
https://www.realtor.ca/real-estate/28203119/3130-clemenceau-boulevard-windsor
















































