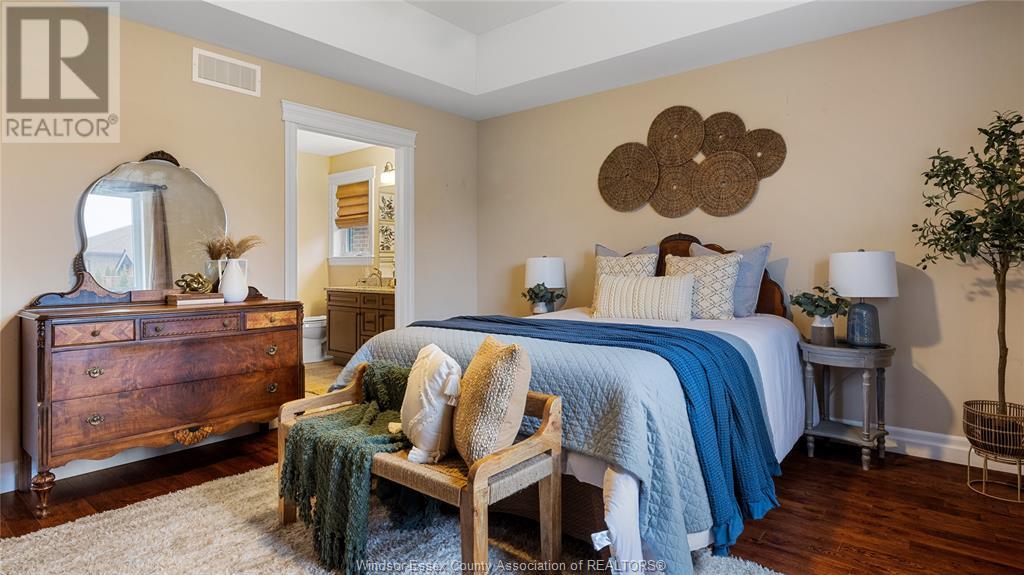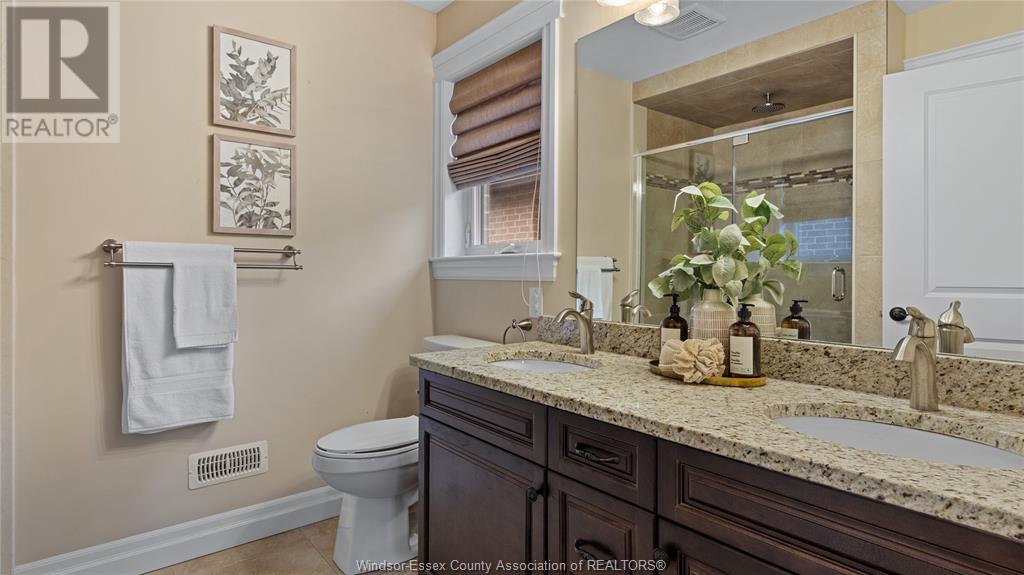313 Ironside Amherstburg, Ontario N9V 0G4
$699,900
Very desirable area close to all the conveniences in the quaint and historic waterfront town of Amherstburg. Brick to roof 2 bedroom 2 bath semi. Concrete drive to 2 car garage. Handicap accessible to main floor. Cozy covered front porch and screened in rear porch for lazy summer evenings. Retractable shades. Kitchen with L shaped cabinets, pantry and large island with bar fridge. Open concept to dining area and great room with stone fireplace. Main floor laundry. Primary bedroom with walk in closet and ensuite bath with shower and glass door. Hardwood floors in living area and 2 bedrooms. Full unfinished basement. Easy access to bridge and 401, for commuters. (id:30130)
Open House
This property has open houses!
2:00 pm
Ends at:4:00 pm
Theresa Forcier on duty
Property Details
| MLS® Number | 25002562 |
| Property Type | Single Family |
| Features | Double Width Or More Driveway, Front Driveway |
Building
| Bathroom Total | 2 |
| Bedrooms Above Ground | 2 |
| Bedrooms Total | 2 |
| Appliances | Dishwasher, Dryer, Refrigerator, Stove, Washer |
| Architectural Style | Ranch |
| Constructed Date | 2019 |
| Construction Style Attachment | Semi-detached |
| Cooling Type | Central Air Conditioning |
| Exterior Finish | Aluminum/vinyl, Brick |
| Fireplace Fuel | Gas |
| Fireplace Present | Yes |
| Fireplace Type | Direct Vent |
| Flooring Type | Ceramic/porcelain, Hardwood |
| Foundation Type | Concrete |
| Heating Fuel | Natural Gas |
| Heating Type | Forced Air, Furnace, Heat Recovery Ventilation (hrv) |
| Stories Total | 1 |
| Size Interior | 1,477 Ft2 |
| Total Finished Area | 1477 Sqft |
| Type | House |
Parking
| Attached Garage | |
| Garage |
Land
| Acreage | No |
| Fence Type | Fence |
| Landscape Features | Landscaped |
| Size Irregular | 37.5x133.69 Ft |
| Size Total Text | 37.5x133.69 Ft |
| Zoning Description | Res. |
Rooms
| Level | Type | Length | Width | Dimensions |
|---|---|---|---|---|
| Basement | Storage | Measurements not available | ||
| Main Level | 4pc Bathroom | Measurements not available | ||
| Main Level | 4pc Ensuite Bath | Measurements not available | ||
| Main Level | Laundry Room | Measurements not available | ||
| Main Level | Bedroom | Measurements not available | ||
| Main Level | Primary Bedroom | Measurements not available | ||
| Main Level | Living Room/fireplace | Measurements not available | ||
| Main Level | Dining Room | Measurements not available | ||
| Main Level | Kitchen | Measurements not available | ||
| Main Level | Foyer | Measurements not available |
https://www.realtor.ca/real-estate/27898370/313-ironside-amherstburg
Contact Us
Contact us for more information































