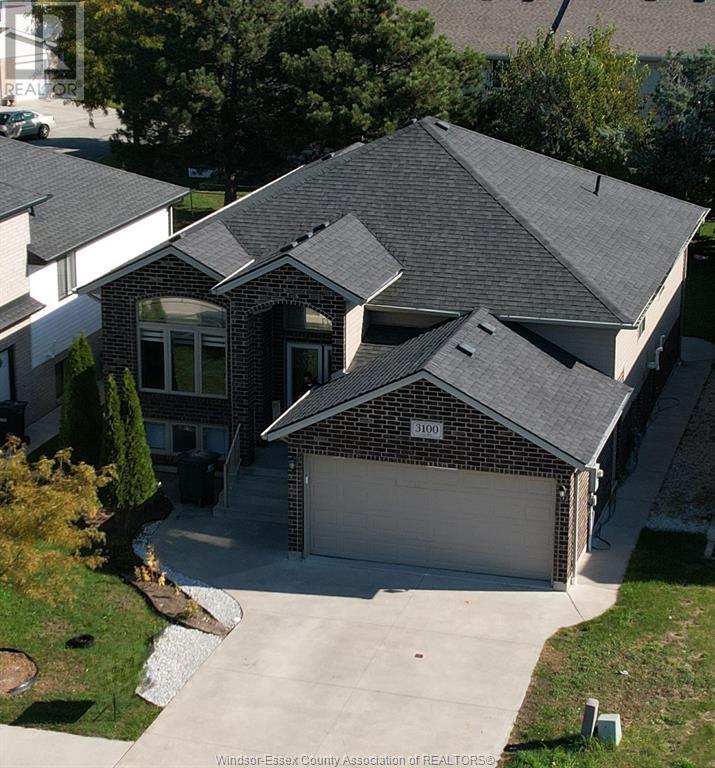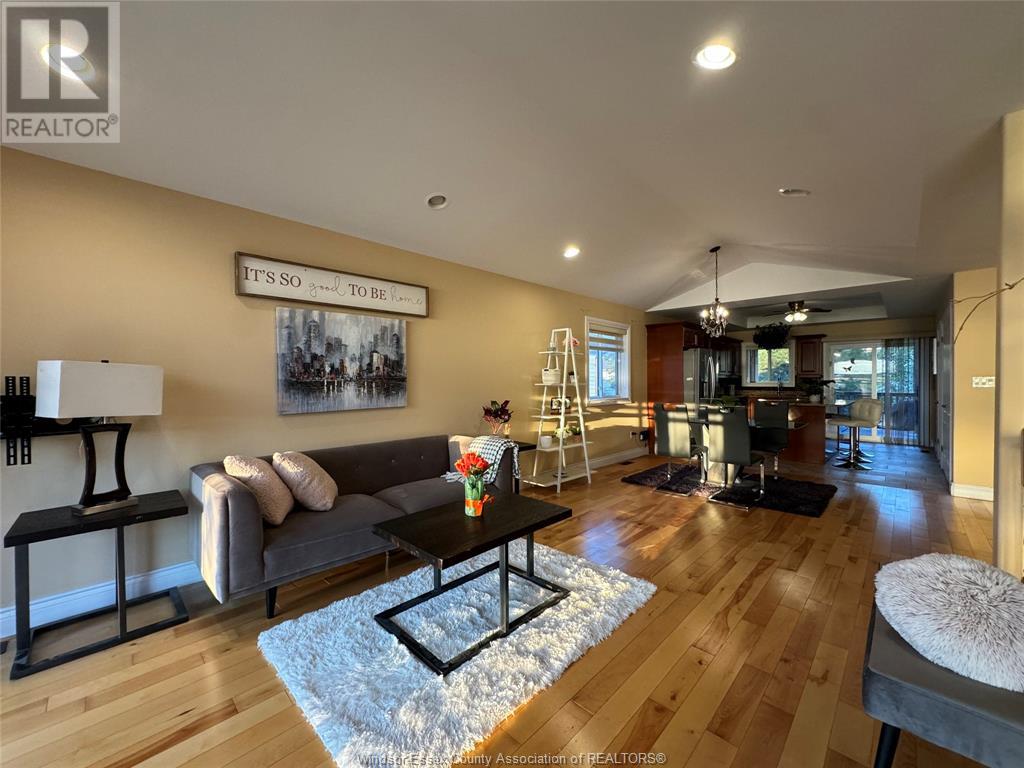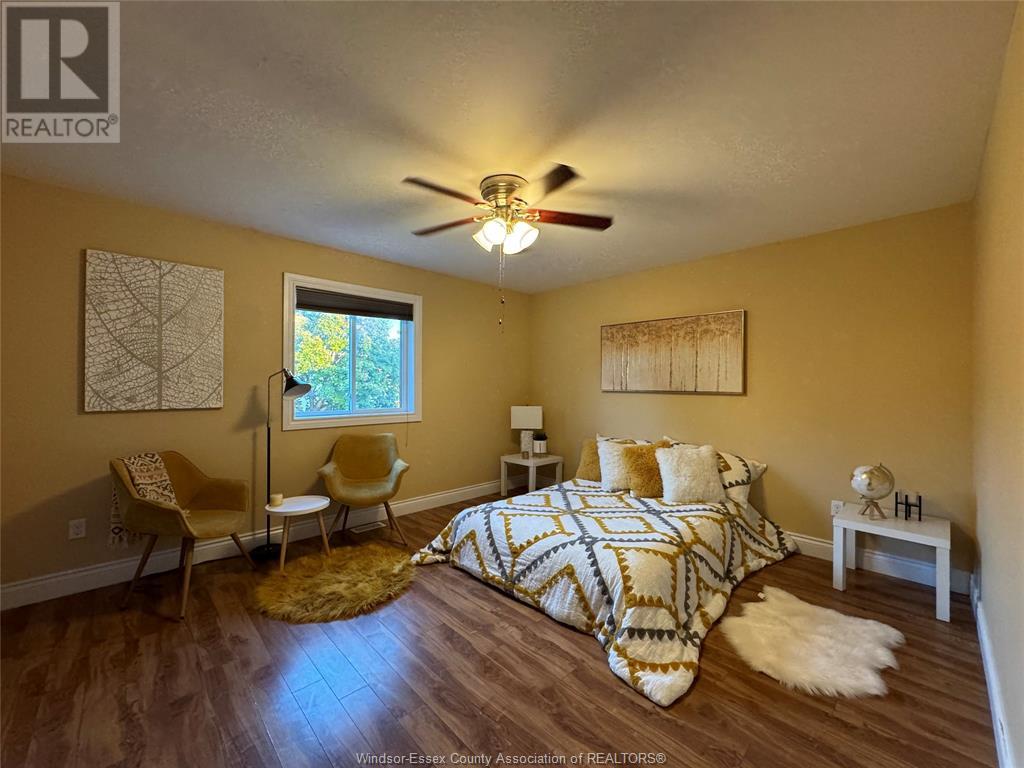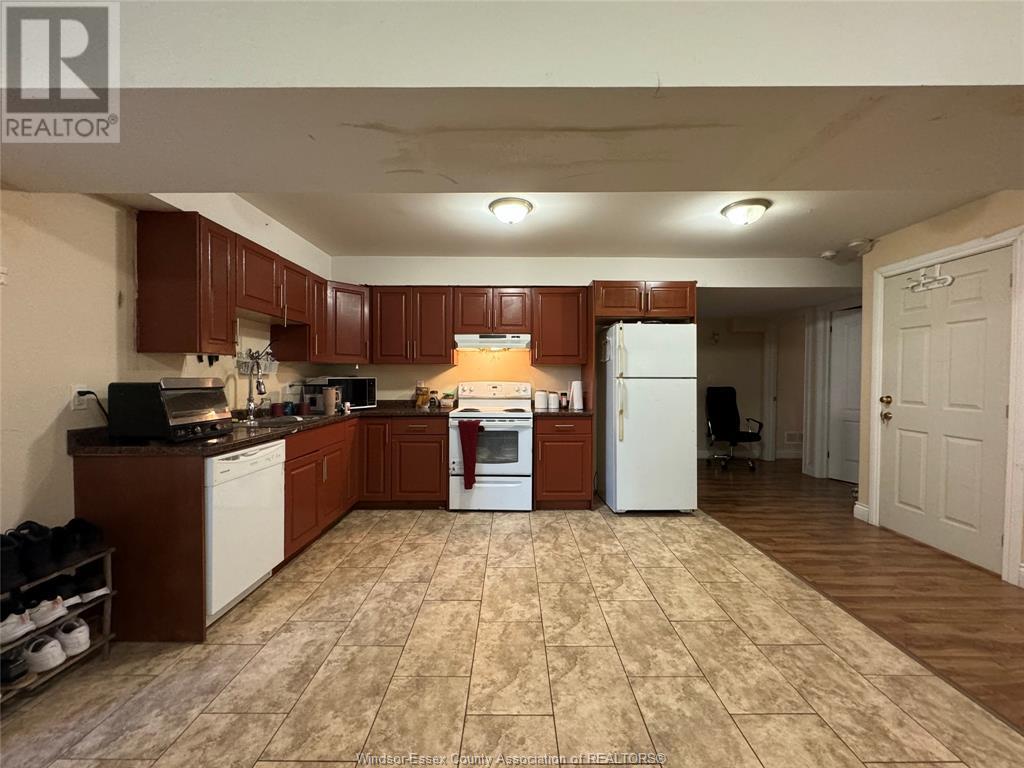3100 Arpino Windsor, Ontario N8N 0A7
$749,900
Welcome to this beautifully maintained detached home in the highly sought-after East Windsor neighborhood. Conveniently located near all amenities & major routes, this property offers both style & functionality. The main lvl boasts an open-concept design w/a seamless flow between the living rm, dining area & kitchen, leading out to a lovely covered deck—perfect for entertaining or relaxing. You'll also find 2 spacious bdrms on this level, each w/its own ensuite bathroom & walk-in closet, plus an additional powder room for guests. The lower level features an extra bedroom & a den, along w/a fully self-sustained 2-bedroom in-law suite. This suite includes an open-concept kitchen & living rm, a 3-piece bath, laundry, ample storage & a separate entrance. Currently rented at $1,650 per month, the tenants are cooperative & willing to stay if the new owners prefer. This versatile home offers a fantastic opportunity for extended family living or additional rental income. (id:30130)
Property Details
| MLS® Number | 24024935 |
| Property Type | Single Family |
| EquipmentType | Other |
| Features | Double Width Or More Driveway, Concrete Driveway, Finished Driveway, Front Driveway |
| RentalEquipmentType | Other |
Building
| BathroomTotal | 4 |
| BedroomsAboveGround | 2 |
| BedroomsBelowGround | 3 |
| BedroomsTotal | 5 |
| Appliances | Dishwasher, Dryer, Washer, Two Stoves |
| ArchitecturalStyle | Raised Ranch |
| ConstructedDate | 2015 |
| ConstructionStyleAttachment | Detached |
| CoolingType | Central Air Conditioning |
| ExteriorFinish | Brick |
| FlooringType | Ceramic/porcelain, Hardwood |
| FoundationType | Block |
| HalfBathTotal | 1 |
| HeatingFuel | Natural Gas |
| HeatingType | Forced Air |
| StoriesTotal | 2 |
| Type | House |
Parking
| Attached Garage | |
| Garage | |
| Inside Entry |
Land
| Acreage | No |
| LandscapeFeatures | Landscaped |
| SizeIrregular | 46.52x119.01 Ft |
| SizeTotalText | 46.52x119.01 Ft |
| ZoningDescription | Res |
Rooms
| Level | Type | Length | Width | Dimensions |
|---|---|---|---|---|
| Lower Level | 3pc Bathroom | Measurements not available | ||
| Lower Level | Laundry Room | Measurements not available | ||
| Lower Level | Den | Measurements not available | ||
| Lower Level | Bedroom | Measurements not available | ||
| Lower Level | Bedroom | Measurements not available | ||
| Lower Level | Bedroom | Measurements not available | ||
| Lower Level | Living Room/dining Room | Measurements not available | ||
| Lower Level | Kitchen | Measurements not available | ||
| Main Level | 2pc Bathroom | Measurements not available | ||
| Main Level | 3pc Ensuite Bath | Measurements not available | ||
| Main Level | 3pc Ensuite Bath | Measurements not available | ||
| Main Level | Foyer | Measurements not available | ||
| Main Level | Bedroom | Measurements not available | ||
| Main Level | Primary Bedroom | Measurements not available | ||
| Main Level | Living Room/dining Room | Measurements not available | ||
| Main Level | Kitchen | Measurements not available |
https://www.realtor.ca/real-estate/27563555/3100-arpino-windsor
Interested?
Contact us for more information

































