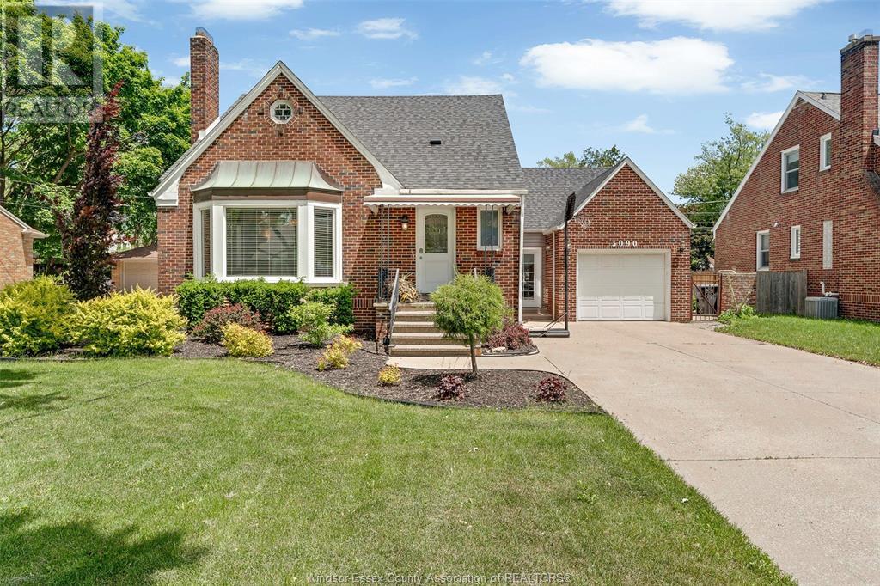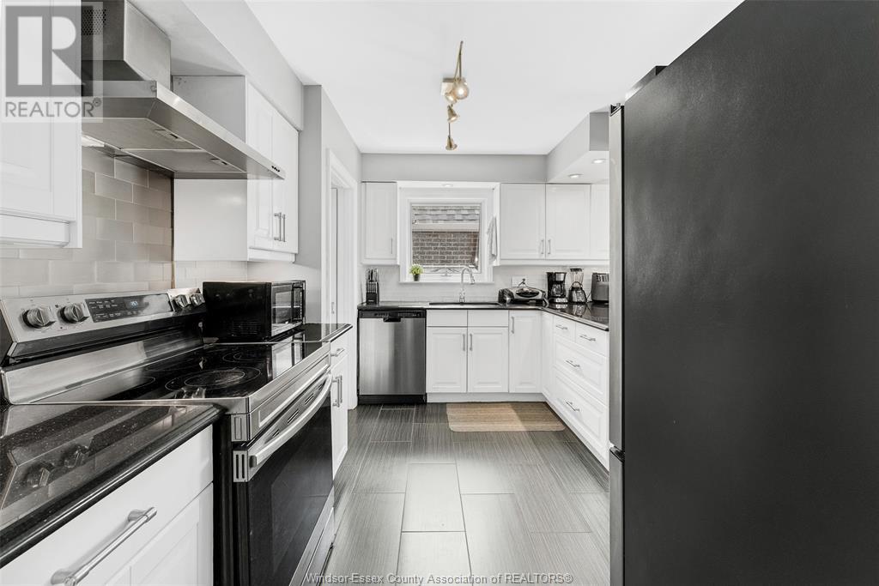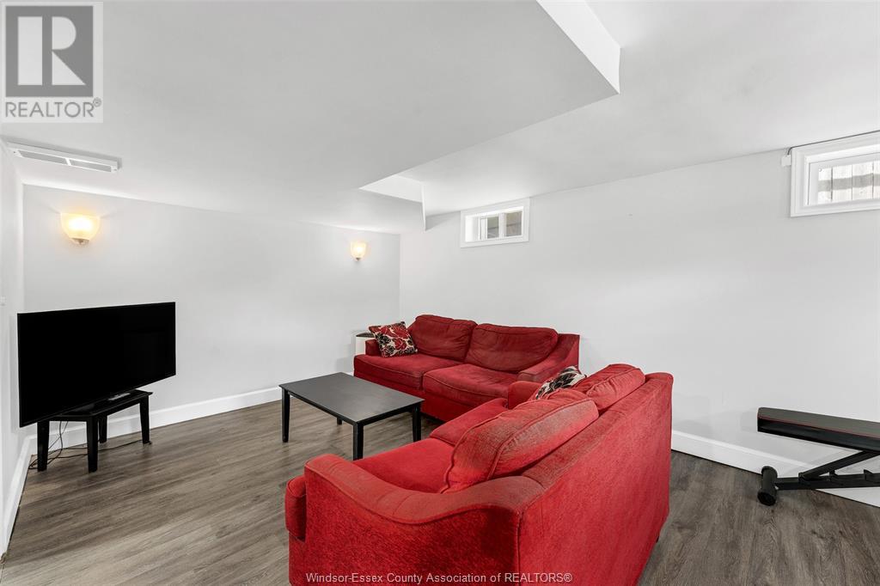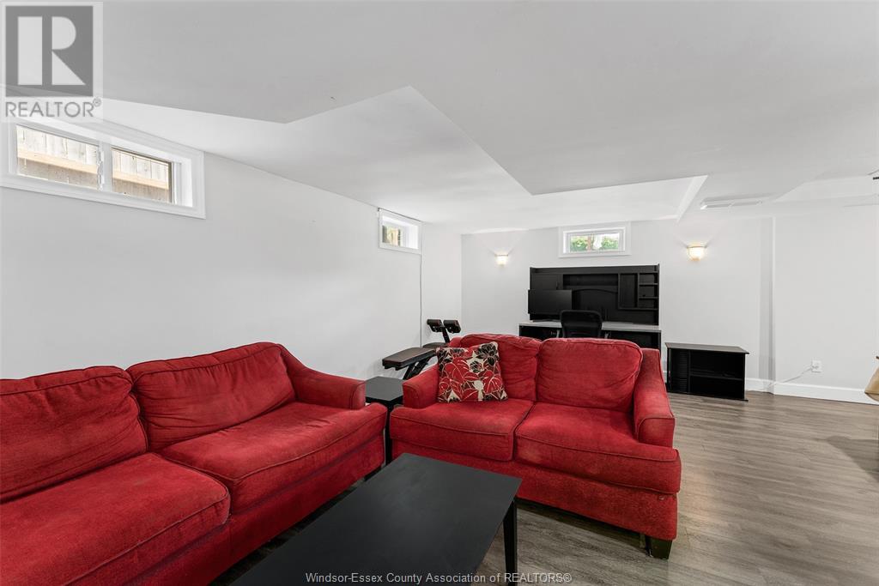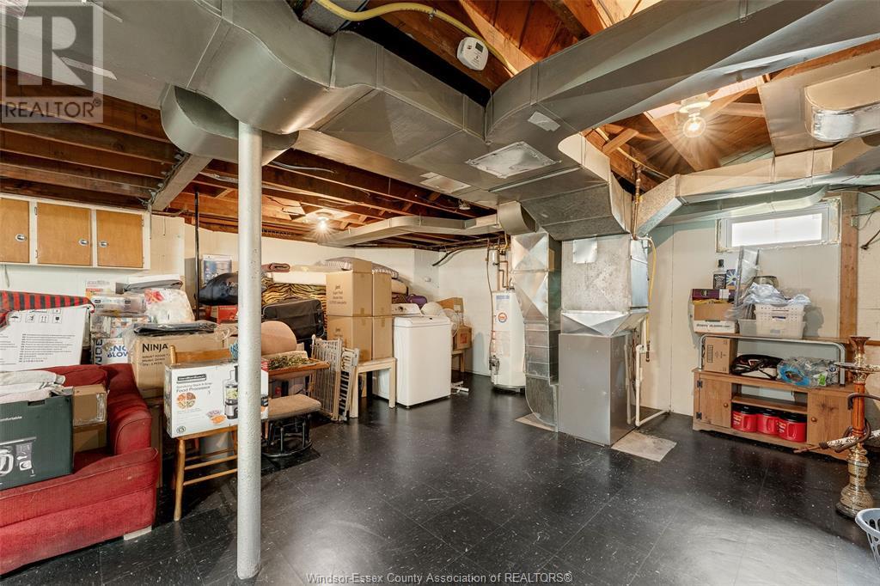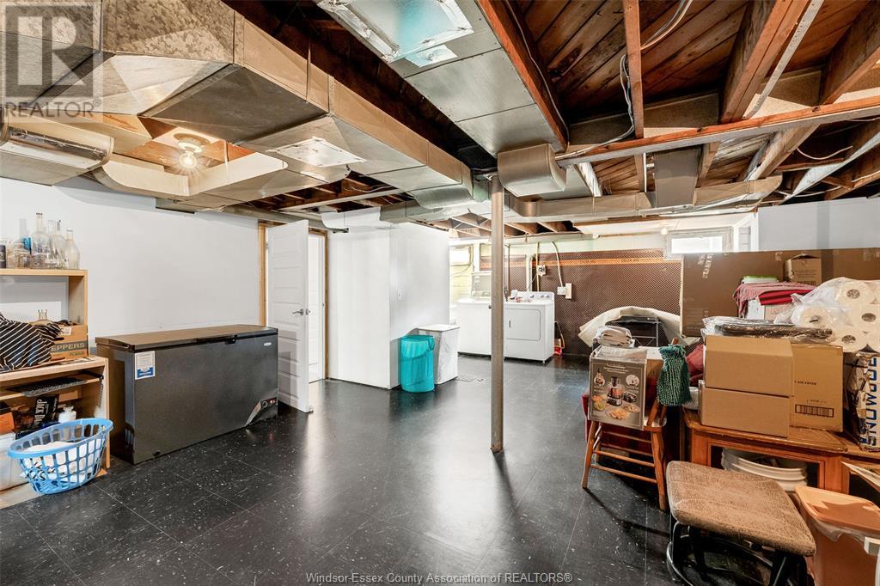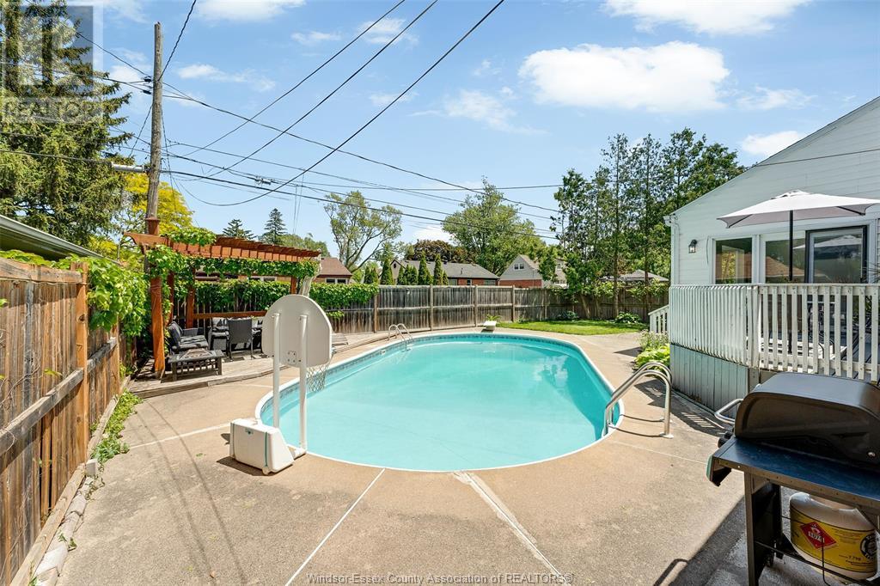4 Bedroom
3 Bathroom
Fireplace
Inground Pool
Forced Air
Landscaped
$599,000
Step into this beautifully maintained and impressively spacious home offering approximately 2,200 sq ft above grade (as per MPAC), plus a partially finished basement – perfect for growing families or those who love to entertain. Nestled in one of South Windsor's most desirable family-friendly neighborhoods, this property offers the lifestyle you've been searching for. The main floor features a generous living room with a cozy natural fireplace, a stylish kitchen with granite countertops, and a large dining area perfect for gatherings. Enjoy the convenience of a main floor primary bedroom, complemented by three fully renovated bathrooms and a unique dog shower station for your furry friends. The sunlit family room boasts skylights and a walk-out patio door that opens to your private backyard oasis – complete with an in-ground pool, patio space, and lush landscaping, ideal for summer lounging and entertaining. With a total of 3+1 bedrooms, multiple living areas, and ample space throughout, this home truly has it all. (id:30130)
Property Details
|
MLS® Number
|
25014370 |
|
Property Type
|
Single Family |
|
Neigbourhood
|
South Cameron |
|
Features
|
Finished Driveway, Front Driveway |
|
Pool Features
|
Pool Equipment |
|
Pool Type
|
Inground Pool |
Building
|
Bathroom Total
|
3 |
|
Bedrooms Above Ground
|
3 |
|
Bedrooms Below Ground
|
1 |
|
Bedrooms Total
|
4 |
|
Constructed Date
|
1958 |
|
Construction Style Attachment
|
Detached |
|
Exterior Finish
|
Aluminum/vinyl, Brick |
|
Fireplace Fuel
|
Wood |
|
Fireplace Present
|
Yes |
|
Fireplace Type
|
Conventional |
|
Flooring Type
|
Ceramic/porcelain, Hardwood, Laminate |
|
Foundation Type
|
Block |
|
Heating Fuel
|
Natural Gas |
|
Heating Type
|
Forced Air |
|
Stories Total
|
2 |
|
Type
|
House |
Parking
Land
|
Acreage
|
No |
|
Fence Type
|
Fence |
|
Landscape Features
|
Landscaped |
|
Size Irregular
|
60x110.50 |
|
Size Total Text
|
60x110.50 |
|
Zoning Description
|
Rd1.4 |
Rooms
| Level |
Type |
Length |
Width |
Dimensions |
|
Second Level |
4pc Bathroom |
|
|
Measurements not available |
|
Second Level |
Bedroom |
|
|
Measurements not available |
|
Second Level |
Bedroom |
|
|
Measurements not available |
|
Lower Level |
3pc Bathroom |
|
|
Measurements not available |
|
Lower Level |
Family Room |
|
|
Measurements not available |
|
Lower Level |
Utility Room |
|
|
Measurements not available |
|
Main Level |
3pc Bathroom |
|
|
Measurements not available |
|
Main Level |
Family Room |
|
|
Measurements not available |
|
Main Level |
Eating Area |
|
|
Measurements not available |
|
Main Level |
Kitchen |
|
|
Measurements not available |
|
Main Level |
Dining Room |
|
|
Measurements not available |
|
Main Level |
Living Room/fireplace |
|
|
Measurements not available |
|
Main Level |
Primary Bedroom |
|
|
Measurements not available |
https://www.realtor.ca/real-estate/28433137/3090-longfellow-avenue-windsor

