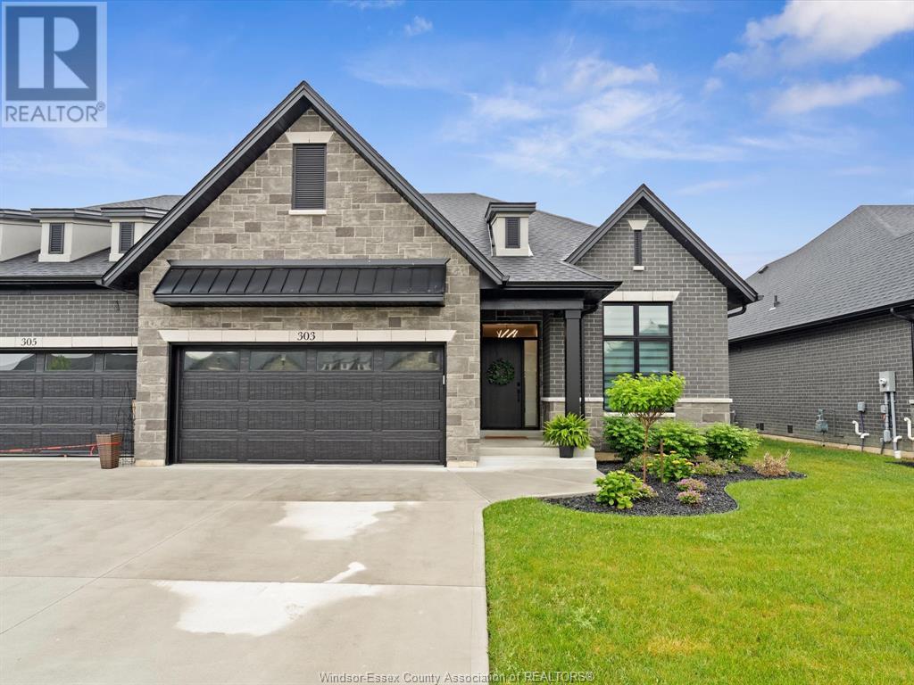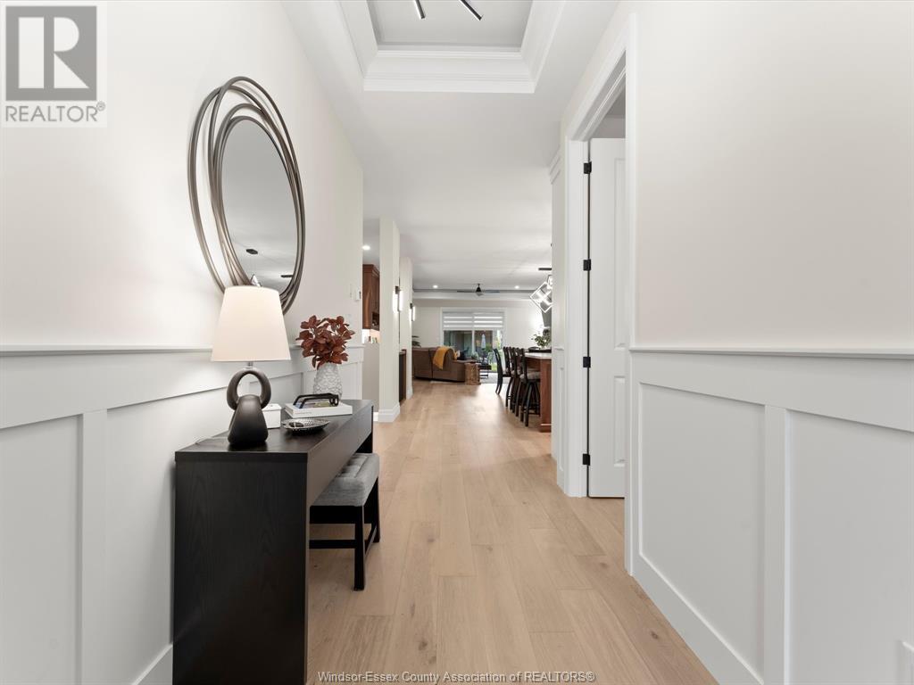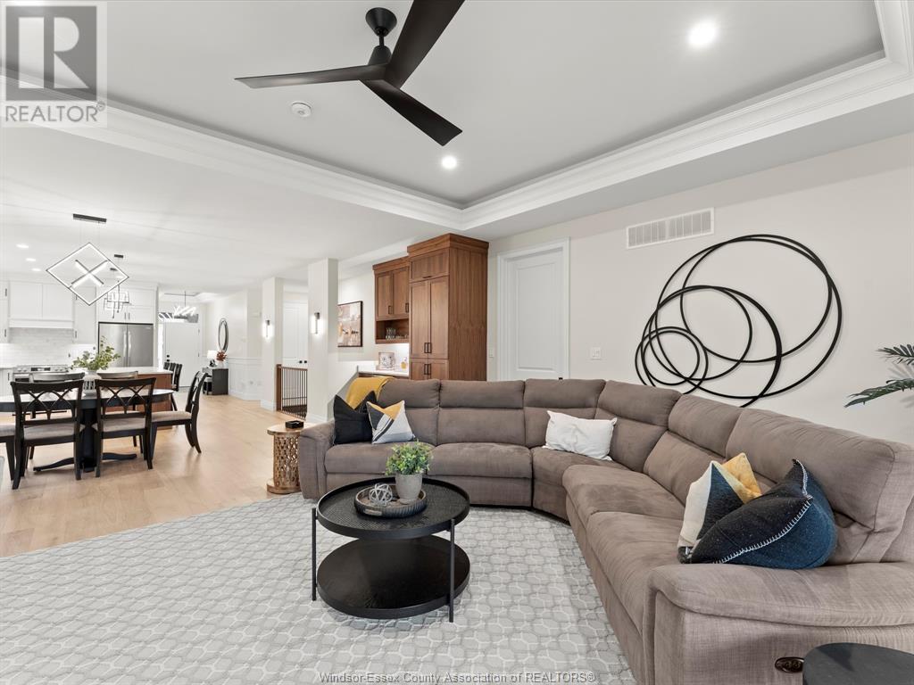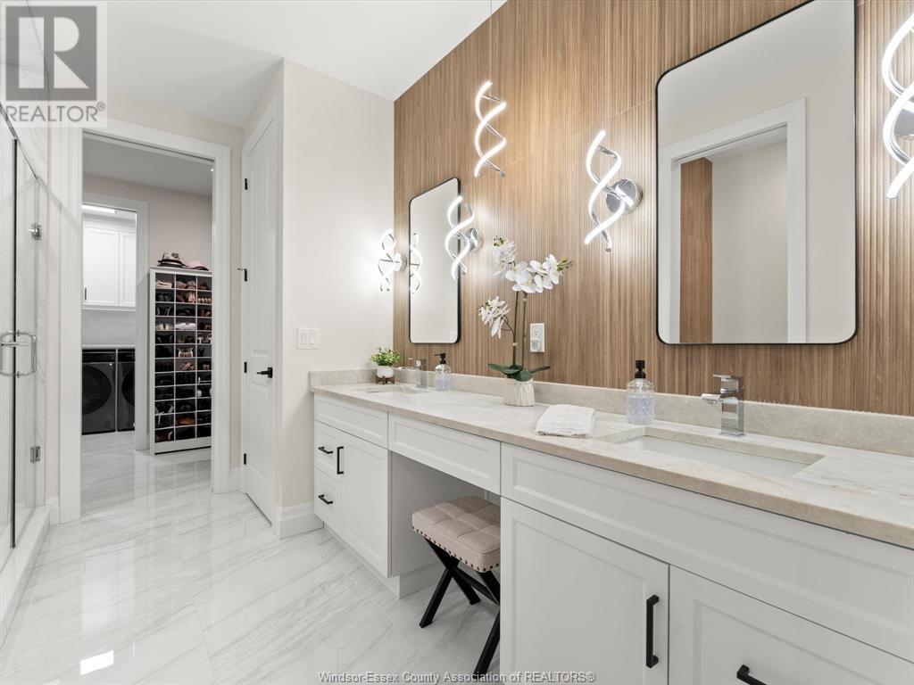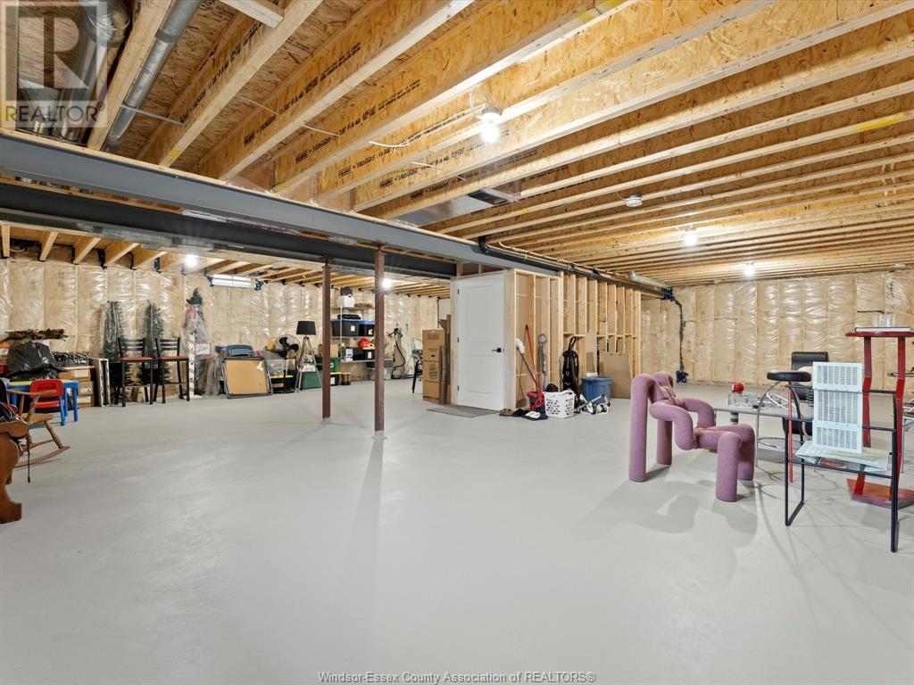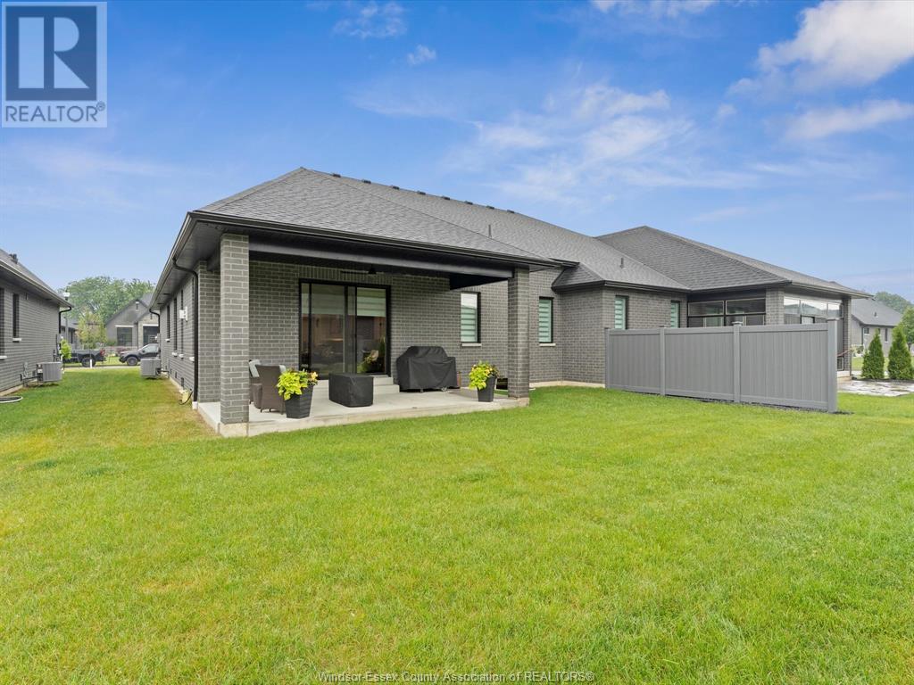303 Xavier Circle Lakeshore, Ontario N8N 0J3
$999,900
Stylish 2-Bedroom Townhome in Sought-After Lakeshore Community Discover upscale living in this beautifully crafted 2-bedroom, 2-bathroom townhome by Evola Builders, ideally located in the highly desirable Lakeshore neighborhood. Thoughtfully designed with high-end finishes and modern comforts, this home offers an exceptional blend of style and functionality. Step into a spacious, open-concept main floor featuring a bright living area with elegant box ceilings and crown moulding, creating a sophisticated yet inviting atmosphere. The gourmet kitchen is a true centerpiece, boasting natural walnut island and coffee bar cabinetry, stunning quartzite natural stone countertops, custom lighting, and a large walkin pantry. A built-in coffee bar with mini fridge adds a touch of everyday luxury. The primary bedroom features a spacious ensuite and walk-in closet, while a second bedroom and convenient main floor laundry complete the layout. Oversized 8' patio doors lead to a generous 210 sq. ft. covered patio—perfect for relaxing or entertaining. Situated close to shopping, dining, and recreation, this move-in-ready townhome offers both comfort and convenience in a premier location. (id:30130)
Open House
This property has open houses!
12:00 pm
Ends at:2:00 pm
Property Details
| MLS® Number | 25014347 |
| Property Type | Single Family |
| Features | Double Width Or More Driveway, Concrete Driveway |
Building
| Bathroom Total | 2 |
| Bedrooms Above Ground | 2 |
| Bedrooms Total | 2 |
| Appliances | Dishwasher, Dryer, Microwave, Refrigerator, Stove, Washer |
| Architectural Style | Ranch |
| Constructed Date | 2024 |
| Construction Style Attachment | Attached |
| Cooling Type | Central Air Conditioning |
| Exterior Finish | Brick, Stone |
| Fireplace Fuel | Gas |
| Fireplace Present | Yes |
| Fireplace Type | Direct Vent |
| Flooring Type | Ceramic/porcelain, Hardwood |
| Foundation Type | Concrete |
| Heating Fuel | Natural Gas |
| Heating Type | Forced Air, Furnace, Heat Recovery Ventilation (hrv) |
| Stories Total | 1 |
| Type | House |
Parking
| Attached Garage | |
| Garage | |
| Inside Entry |
Land
| Acreage | No |
| Landscape Features | Landscaped |
| Size Irregular | 42.99x125.21 |
| Size Total Text | 42.99x125.21 |
| Zoning Description | Res |
Rooms
| Level | Type | Length | Width | Dimensions |
|---|---|---|---|---|
| Main Level | 4pc Bathroom | Measurements not available | ||
| Main Level | 4pc Ensuite Bath | Measurements not available | ||
| Main Level | Bedroom | Measurements not available | ||
| Main Level | Kitchen | Measurements not available | ||
| Main Level | Eating Area | Measurements not available | ||
| Main Level | Laundry Room | Measurements not available | ||
| Main Level | Primary Bedroom | Measurements not available | ||
| Main Level | Living Room | Measurements not available |
https://www.realtor.ca/real-estate/28428622/303-xavier-circle-lakeshore
Contact Us
Contact us for more information

