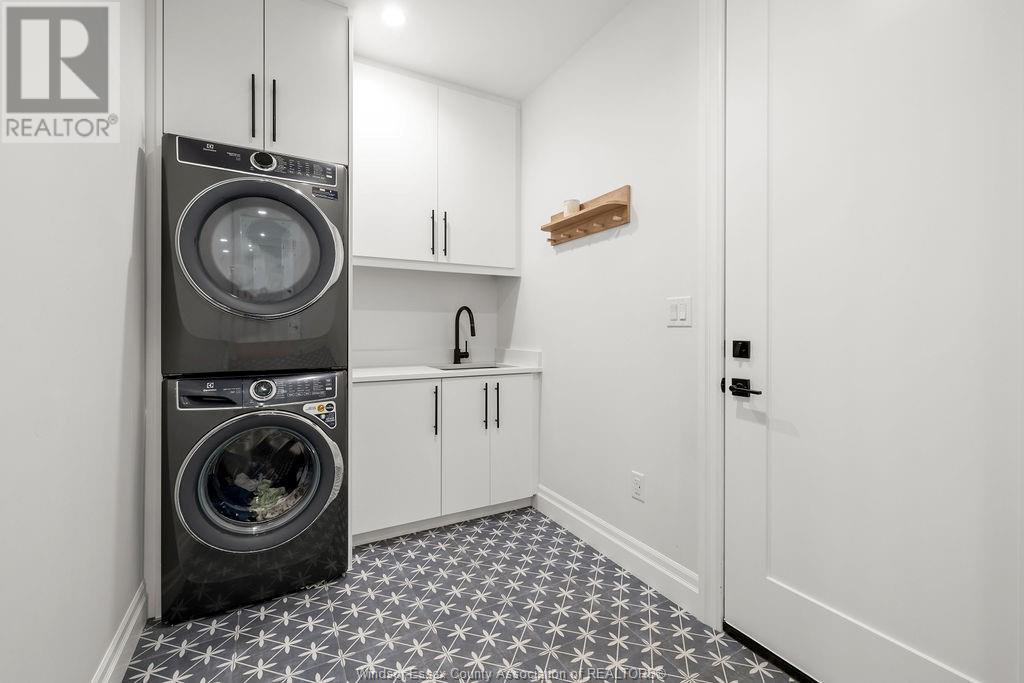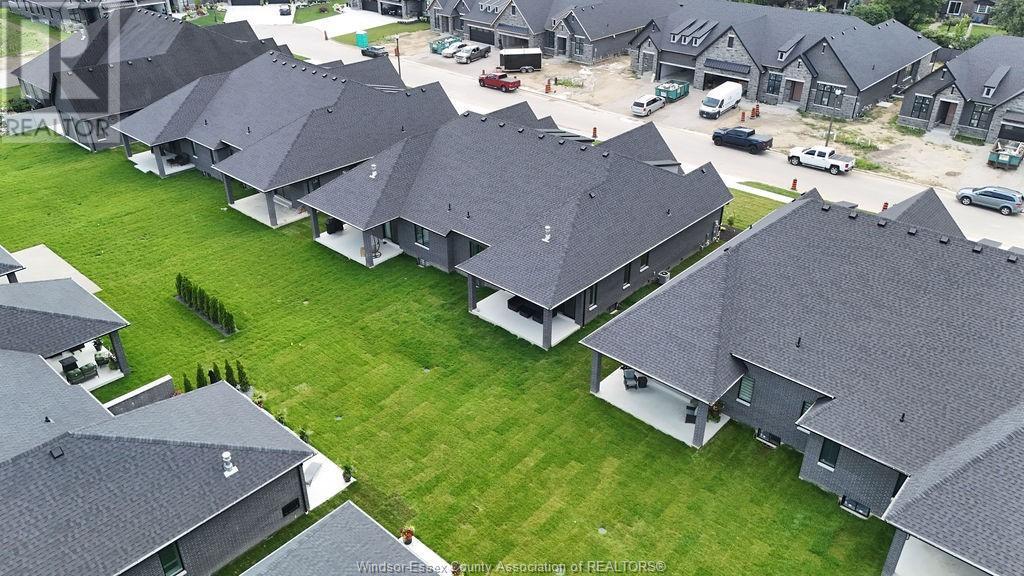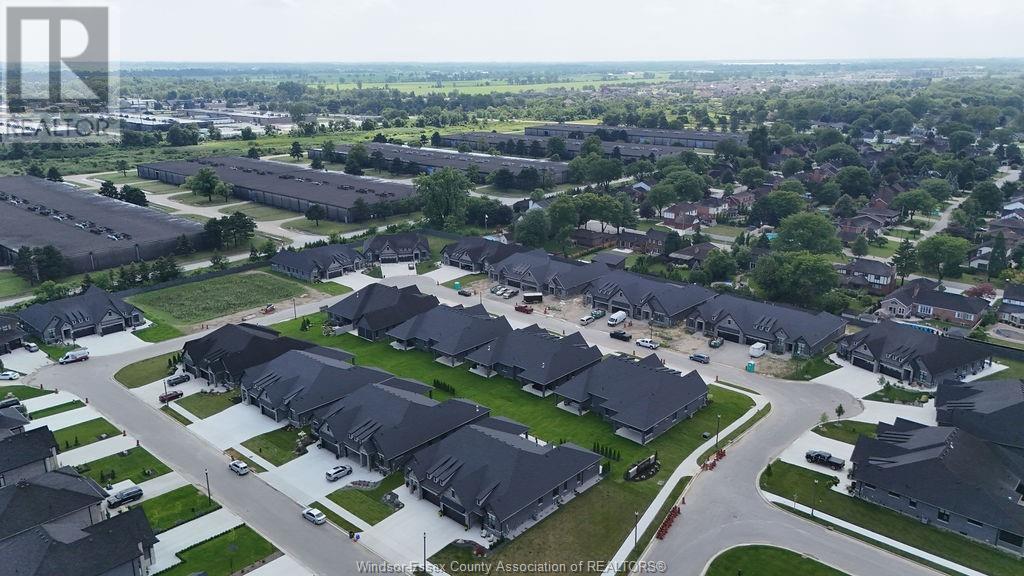301 Xavier Circle Lakeshore, Ontario N8N 0J3
$989,000
Experience the perfect blend of luxury and comfort in this beautifully designed 2+1 bedroom, 3-bathroom townhome by Evola Builders. Nestled in a highly sought-after Lakeshore community, this home boasts an open concept main floor where sunlight pours in through stunning double doors, creating a bright and airy atmosphere. The modern kitchen flows seamlessly into the living space, featuring a gas fireplace framed by those elegant doors—perfect for cozy evenings or entertaining. The spacious primary suite includes a luxurious ensuite, while main floor laundry offers everyday convenience. Downstairs, the fully finished lower level provides even more space with an additional bedroom, a dedicated office, and a third full bathroom—ideal for guests or working from home. Enjoy your morning coffee on the covered back porch, basking in the natural light and peaceful surroundings. Located just minutes from shopping, dining, and recreation, this home blends style, comfort, and convenience. (id:30130)
Open House
This property has open houses!
11:00 am
Ends at:1:00 pm
Property Details
| MLS® Number | 25003228 |
| Property Type | Single Family |
| Features | Concrete Driveway, Finished Driveway, Front Driveway |
Building
| Bathroom Total | 3 |
| Bedrooms Above Ground | 2 |
| Bedrooms Below Ground | 1 |
| Bedrooms Total | 3 |
| Appliances | Cooktop, Dishwasher, Dryer, Garburator, Microwave, Refrigerator, Washer, Oven |
| Architectural Style | Ranch |
| Constructed Date | 2024 |
| Construction Style Attachment | Semi-detached |
| Cooling Type | Central Air Conditioning |
| Exterior Finish | Brick, Stone |
| Flooring Type | Carpeted, Ceramic/porcelain, Hardwood, Cushion/lino/vinyl |
| Foundation Type | Concrete |
| Heating Fuel | Natural Gas |
| Heating Type | Forced Air, Furnace |
| Stories Total | 1 |
| Size Interior | 1,615 Ft2 |
| Total Finished Area | 1615 Sqft |
| Type | Row / Townhouse |
Parking
| Attached Garage | |
| Garage | |
| Inside Entry |
Land
| Acreage | No |
| Size Irregular | 42.57x |
| Size Total Text | 42.57x |
| Zoning Description | Res |
Rooms
| Level | Type | Length | Width | Dimensions |
|---|---|---|---|---|
| Basement | 3pc Bathroom | Measurements not available | ||
| Basement | Storage | Measurements not available | ||
| Basement | Office | Measurements not available | ||
| Basement | Bedroom | Measurements not available | ||
| Basement | Living Room | Measurements not available | ||
| Main Level | 4pc Ensuite Bath | Measurements not available | ||
| Main Level | 4pc Bathroom | Measurements not available | ||
| Main Level | Primary Bedroom | Measurements not available | ||
| Main Level | Bedroom | Measurements not available | ||
| Main Level | Laundry Room | Measurements not available | ||
| Main Level | Dining Room | Measurements not available | ||
| Main Level | Family Room/fireplace | Measurements not available | ||
| Main Level | Kitchen | Measurements not available |
https://www.realtor.ca/real-estate/27933002/301-xavier-circle-lakeshore
Contact Us
Contact us for more information


























