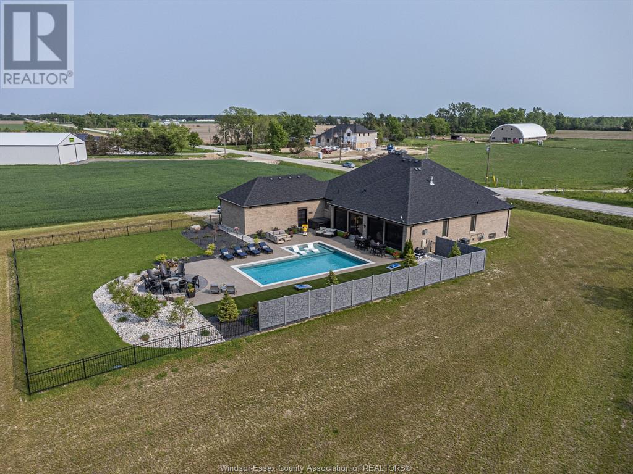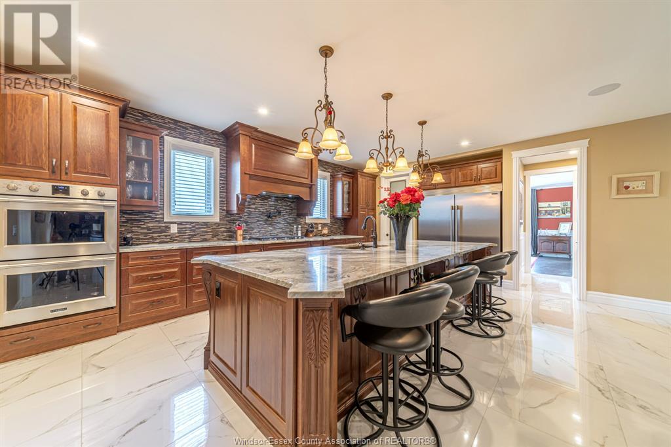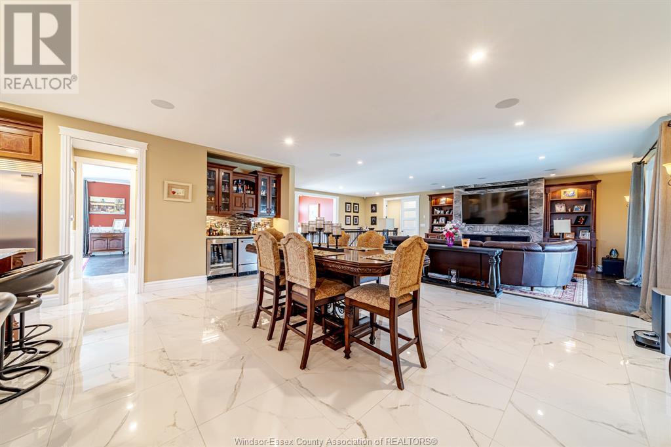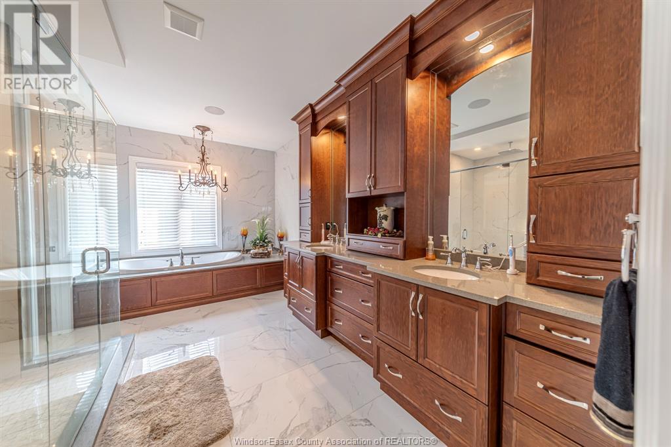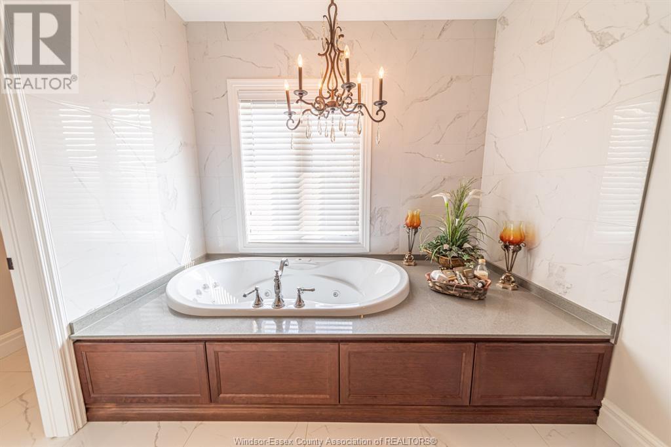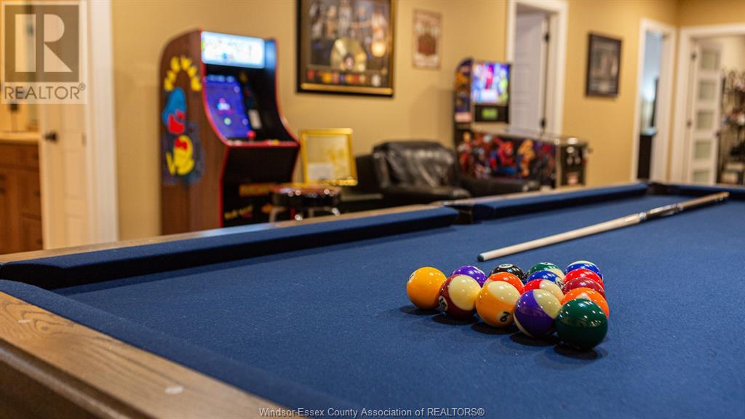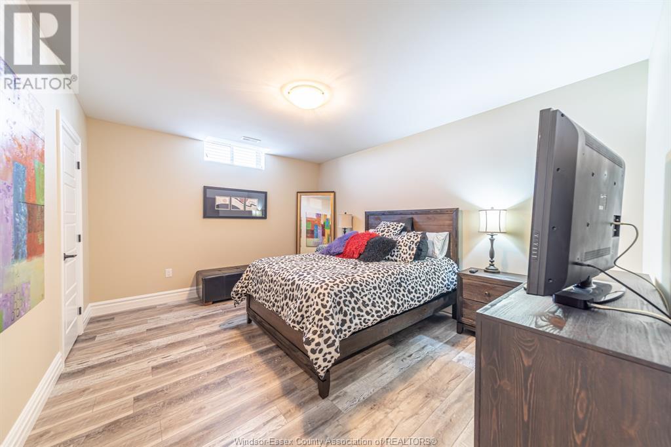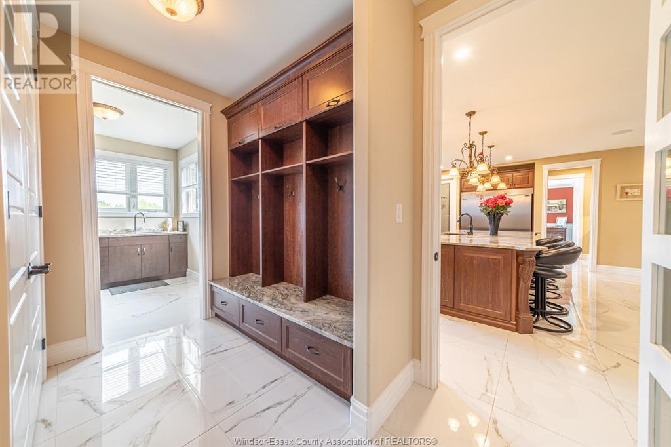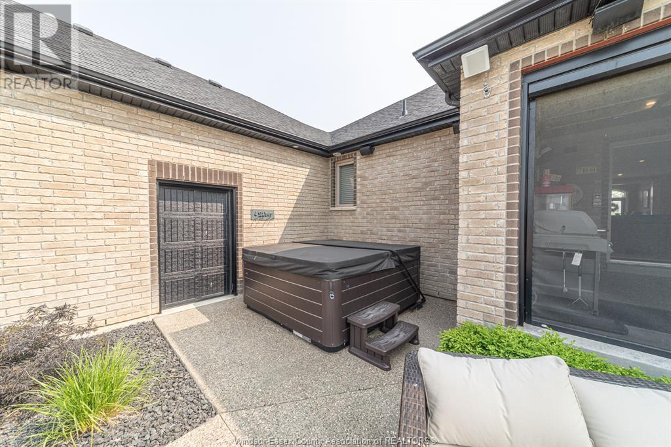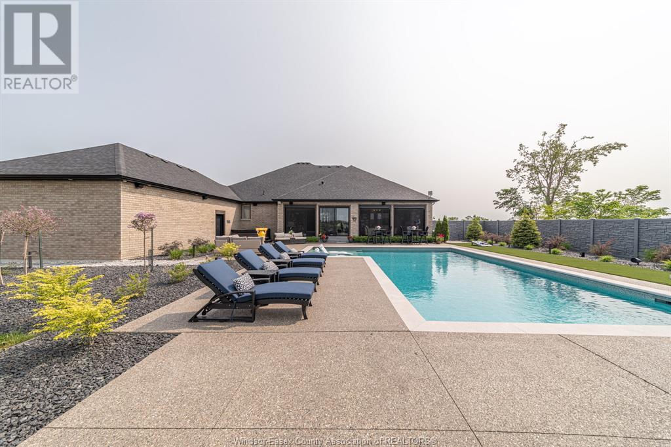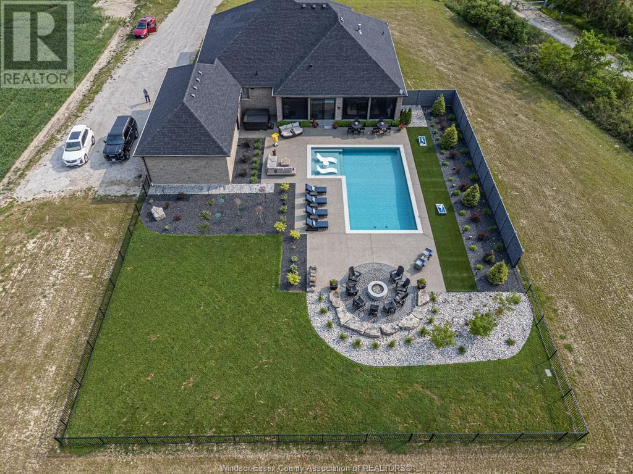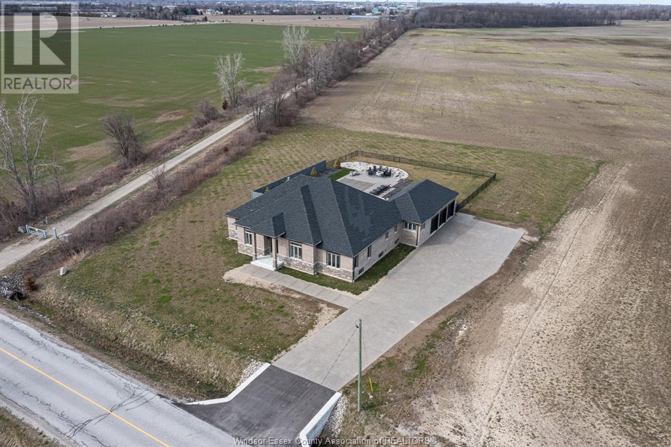4 Bedroom
4 Bathroom
Ranch
Fireplace
Inground Pool
Central Air Conditioning
Forced Air, Furnace
Landscaped
$1,999,900
This stunning executive ranch home epitomizes luxury living, nestled on 1.44 acres offering serene views with no neighbours in sight. At the heart of this property is the oversized master bedroom on the main level, featuring a 5-piece ensuite bath with spacious walk-in closet. The custom chef’s kitchen, with top-tier appliances, is complemented by a convenient butler's pantry and a formal pantry. Living spaces are abundant, with a formal living room and family room providing ample areas to unwind. The lower level of the home reveals three additional bedrooms, a full bath, and a half bath, alongside a theatre area, game room, gym, office, and infrared sauna—catering to all entertainment and relaxation needs. A highlight of this property is the 4-season sunroom, featuring 3 garage doors with 8-ft sliding door. Custom pool with a 10x10 sundeck, perfect for leisure and entertaining in style. This property offers a tranquil retreat and presents endless possibilities for entertainment and enjoyment. (id:30130)
Property Details
|
MLS® Number
|
25013155 |
|
Property Type
|
Single Family |
|
Features
|
Double Width Or More Driveway, Concrete Driveway, Finished Driveway, Side Driveway |
|
Pool Features
|
Pool Equipment |
|
Pool Type
|
Inground Pool |
Building
|
Bathroom Total
|
4 |
|
Bedrooms Above Ground
|
1 |
|
Bedrooms Below Ground
|
3 |
|
Bedrooms Total
|
4 |
|
Appliances
|
Dishwasher, Dryer, Garburator, Microwave, Refrigerator, Stove, Washer, Oven |
|
Architectural Style
|
Ranch |
|
Constructed Date
|
2018 |
|
Construction Style Attachment
|
Detached |
|
Cooling Type
|
Central Air Conditioning |
|
Exterior Finish
|
Brick |
|
Fireplace Fuel
|
Gas |
|
Fireplace Present
|
Yes |
|
Fireplace Type
|
Direct Vent |
|
Flooring Type
|
Ceramic/porcelain, Hardwood |
|
Foundation Type
|
Concrete |
|
Half Bath Total
|
1 |
|
Heating Fuel
|
Natural Gas |
|
Heating Type
|
Forced Air, Furnace |
|
Stories Total
|
1 |
|
Type
|
House |
Parking
Land
|
Acreage
|
No |
|
Fence Type
|
Fence |
|
Landscape Features
|
Landscaped |
|
Sewer
|
Septic System |
|
Size Irregular
|
150xirregular Ft |
|
Size Total Text
|
150xirregular Ft |
|
Zoning Description
|
Res |
Rooms
| Level |
Type |
Length |
Width |
Dimensions |
|
Lower Level |
2pc Bathroom |
|
|
Measurements not available |
|
Lower Level |
3pc Bathroom |
|
|
Measurements not available |
|
Lower Level |
Other |
|
|
Measurements not available |
|
Lower Level |
Recreation Room |
|
|
Measurements not available |
|
Lower Level |
Utility Room |
|
|
Measurements not available |
|
Lower Level |
Office |
|
|
Measurements not available |
|
Lower Level |
Bedroom |
|
|
Measurements not available |
|
Lower Level |
Bedroom |
|
|
Measurements not available |
|
Lower Level |
Bedroom |
|
|
Measurements not available |
|
Main Level |
3pc Bathroom |
|
|
Measurements not available |
|
Main Level |
5pc Ensuite Bath |
|
|
Measurements not available |
|
Main Level |
Mud Room |
|
|
Measurements not available |
|
Main Level |
Laundry Room |
|
|
Measurements not available |
|
Main Level |
Sunroom/fireplace |
|
|
Measurements not available |
|
Main Level |
Dining Room |
|
|
Measurements not available |
|
Main Level |
Family Room |
|
|
Measurements not available |
|
Main Level |
Living Room |
|
|
Measurements not available |
|
Main Level |
Eating Area |
|
|
Measurements not available |
|
Main Level |
Kitchen |
|
|
Measurements not available |
|
Main Level |
Primary Bedroom |
|
|
Measurements not available |
https://www.realtor.ca/real-estate/28373079/3000-south-talbot-tecumseh

