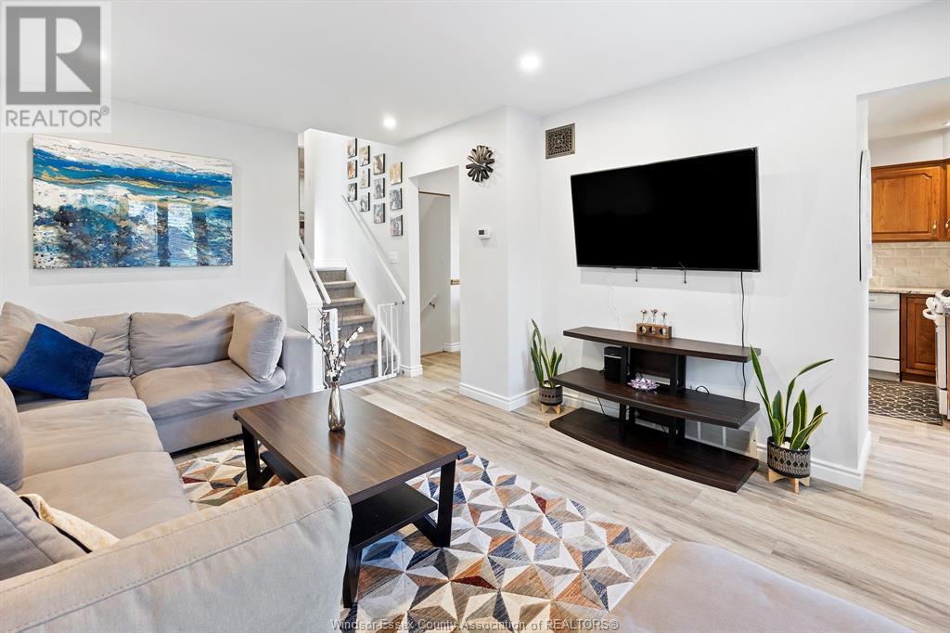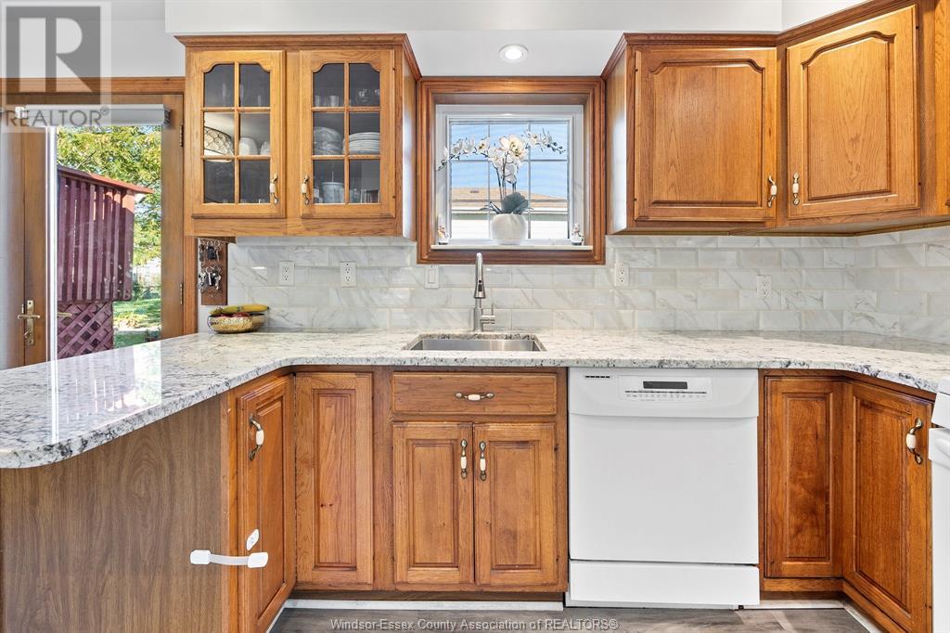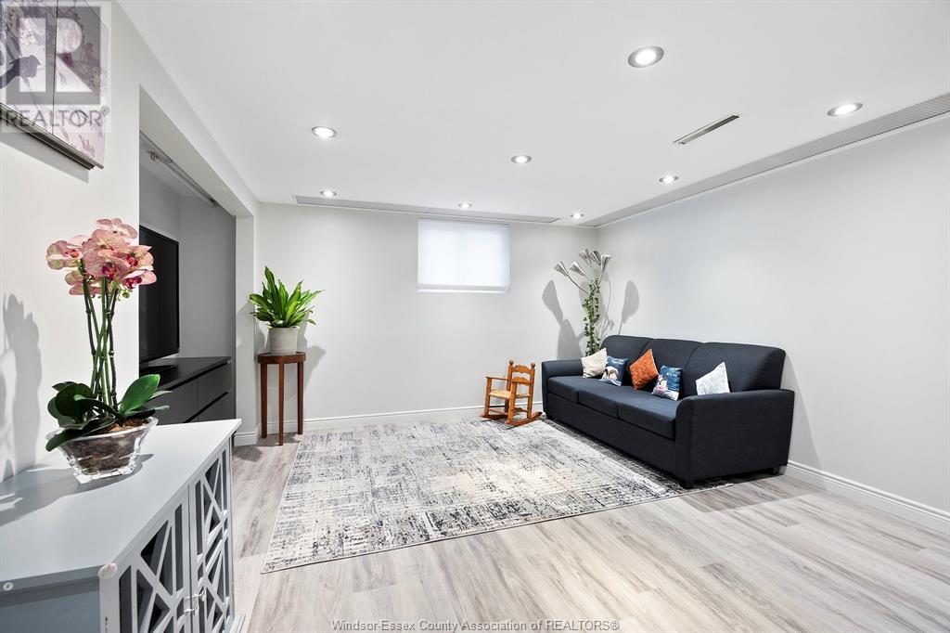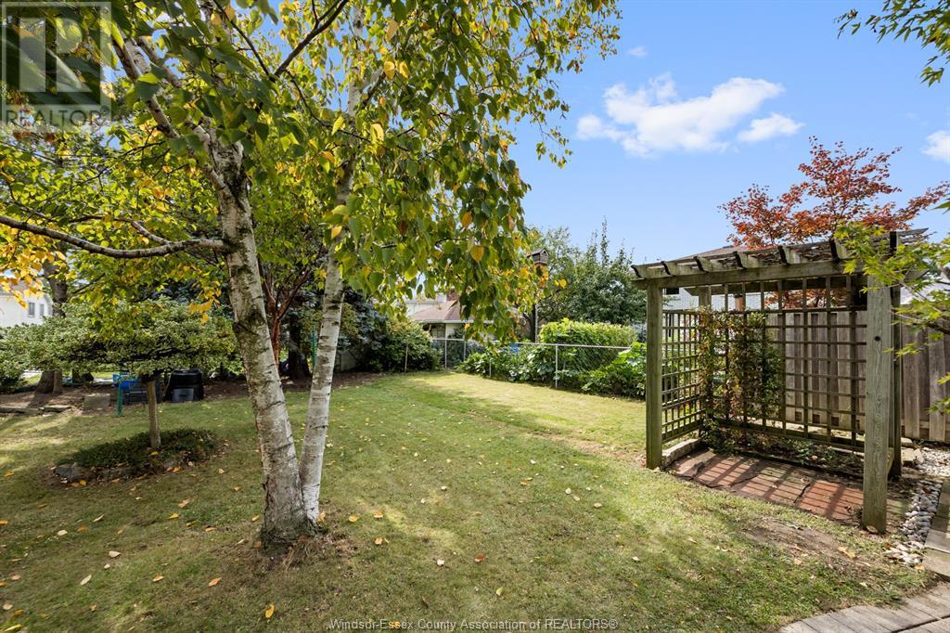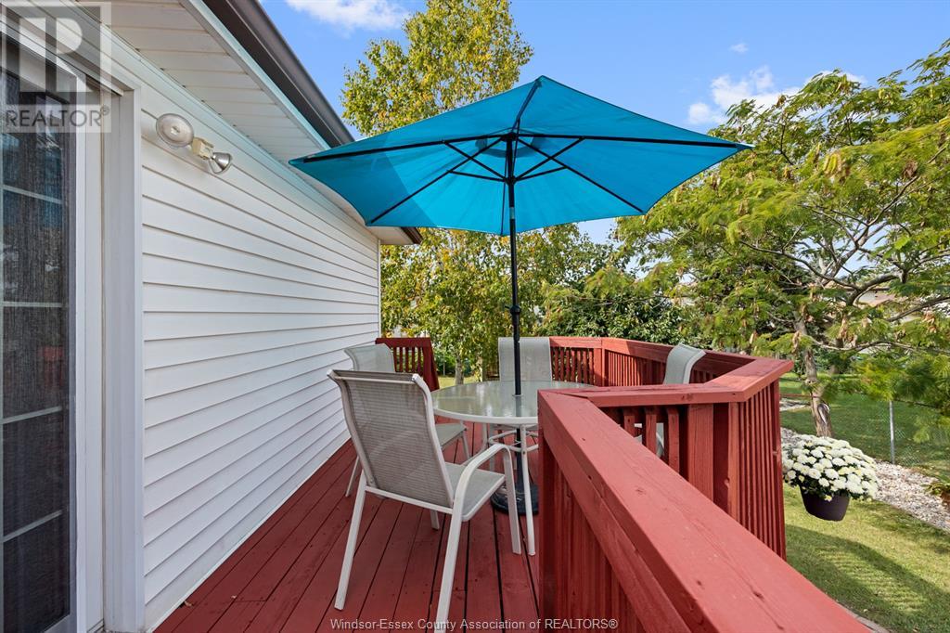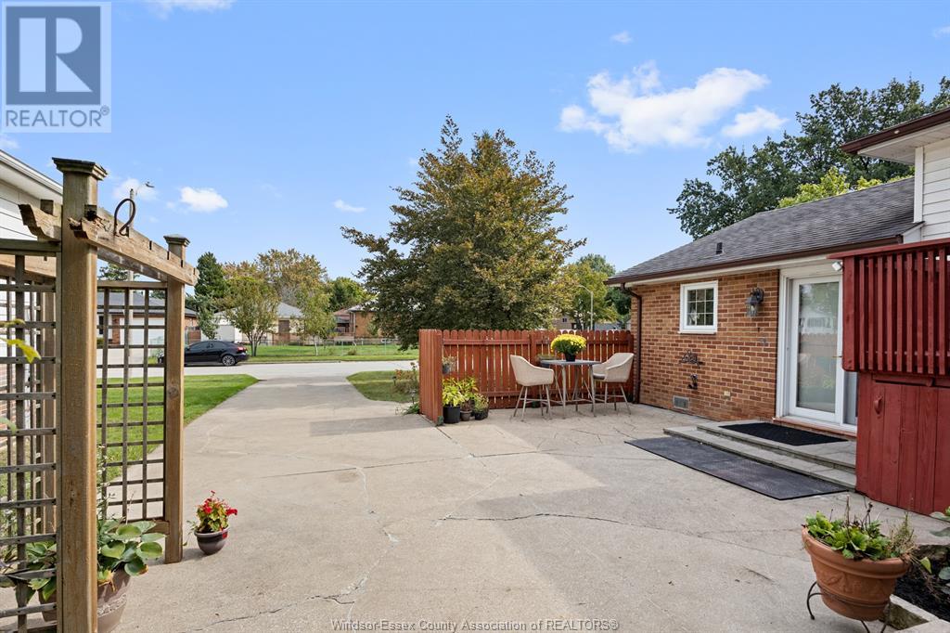2985 Austen Drive Windsor, Ontario N8T 1Z4
3 Bedroom
2 Bathroom
3 Level
Central Air Conditioning
Forced Air, Furnace
Landscaped
$539,900
Beautifully maintained and tastefully updated 3 bedroom 2 bath brick/vinyl back split in a quiet, tree lined neighborhood in the sought after location of Fountainbleu. Large sundeck leads to a park like yard, with plenty of room to breathe on a 65 Ft. lot. Pride of ownership is evident with Hickory kitchen cabinets and upgraded granite countertops, updated flooring throughout, updated lower bath 1 year ago, updated A/C unit May 2024, as well as being freshly painted. Absolutely perfect for a family home with tons of room for the kids to play. Please note, Hot water tank is owned. (id:30130)
Property Details
| MLS® Number | 24024396 |
| Property Type | Single Family |
| Features | Finished Driveway, Side Driveway |
Building
| BathroomTotal | 2 |
| BedroomsAboveGround | 3 |
| BedroomsTotal | 3 |
| Appliances | Dishwasher, Dryer, Refrigerator, Stove, Washer |
| ArchitecturalStyle | 3 Level |
| ConstructionStyleAttachment | Detached |
| ConstructionStyleSplitLevel | Backsplit |
| CoolingType | Central Air Conditioning |
| ExteriorFinish | Aluminum/vinyl, Brick |
| FlooringType | Ceramic/porcelain, Laminate |
| FoundationType | Block |
| HeatingFuel | Natural Gas |
| HeatingType | Forced Air, Furnace |
Land
| Acreage | No |
| LandscapeFeatures | Landscaped |
| SizeIrregular | 65.24x110.44 Ft |
| SizeTotalText | 65.24x110.44 Ft |
| ZoningDescription | Res |
Rooms
| Level | Type | Length | Width | Dimensions |
|---|---|---|---|---|
| Second Level | 4pc Bathroom | Measurements not available | ||
| Second Level | Bedroom | Measurements not available | ||
| Second Level | Bedroom | Measurements not available | ||
| Second Level | Primary Bedroom | Measurements not available | ||
| Lower Level | 3pc Bathroom | Measurements not available | ||
| Lower Level | Laundry Room | Measurements not available | ||
| Lower Level | Utility Room | Measurements not available | ||
| Lower Level | Storage | Measurements not available | ||
| Lower Level | Family Room | Measurements not available | ||
| Main Level | Living Room | Measurements not available | ||
| Main Level | Kitchen/dining Room | Measurements not available | ||
| Main Level | Foyer | Measurements not available |
https://www.realtor.ca/real-estate/27532930/2985-austen-drive-windsor
Interested?
Contact us for more information







