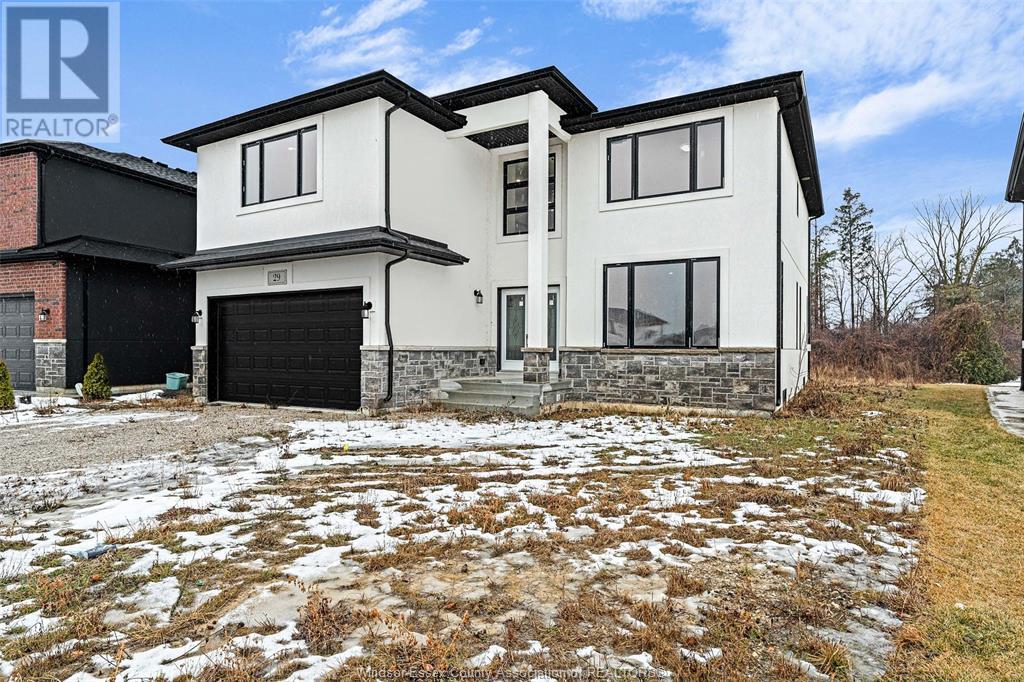4 Bedroom
4 Bathroom
2,840 ft2
Furnace
$869,000
Welcome to your dream home! its brand new never lived in. Enter through the double front doors and you will find a bright living room with 17 ft. ceilings and gas fireplace, a bedroom, an inviting dining room with access to a covered patio, a functional kitchen with w/ quartz counter tops and Chef's pantry, and a 4 PC bath. The second level boasts 4 bedrooms, two 4 piece baths and laundry room for added convenience. The primary bedroom features a luxurious 5 PC bath and 2 walk in closets. With a double car garage, additional basement space w/ grade entrance. Step outside to your beautiful backyard, perfect for outdoor gatherings or relaxing evenings. Located close to Grocery stores and parks, this home has everything you're looking for. Don’t miss the chance to make it yours—schedule a showing today! (id:30130)
Property Details
|
MLS® Number
|
25002050 |
|
Property Type
|
Single Family |
|
Features
|
Gravel Driveway |
Building
|
Bathroom Total
|
4 |
|
Bedrooms Above Ground
|
4 |
|
Bedrooms Total
|
4 |
|
Constructed Date
|
2022 |
|
Construction Style Attachment
|
Detached |
|
Exterior Finish
|
Concrete/stucco |
|
Flooring Type
|
Hardwood |
|
Foundation Type
|
Concrete |
|
Heating Fuel
|
Natural Gas |
|
Heating Type
|
Furnace |
|
Stories Total
|
2 |
|
Size Interior
|
2,840 Ft2 |
|
Total Finished Area
|
2840 Sqft |
|
Type
|
House |
Parking
Land
|
Acreage
|
No |
|
Size Irregular
|
48.64x190.68 |
|
Size Total Text
|
48.64x190.68 |
|
Zoning Description
|
H-r1a |
Rooms
| Level |
Type |
Length |
Width |
Dimensions |
|
Second Level |
Bedroom |
|
|
12' x 15'6"" |
|
Second Level |
Bedroom |
|
|
12' x 13'2"" |
|
Second Level |
Primary Bedroom |
|
|
16'7"" x 18'1"" |
|
Main Level |
Dining Room |
|
|
15'5"" x 11'7"" |
|
Main Level |
Living Room |
|
|
19'11"" x 13'5"" |
|
Main Level |
Family Room |
|
|
15'6"" x 13'1"" |
|
Main Level |
Kitchen |
|
|
15'5"" x 14'8"" |
https://www.realtor.ca/real-estate/27867619/29-kingsbridge-drive-amherstburg












































