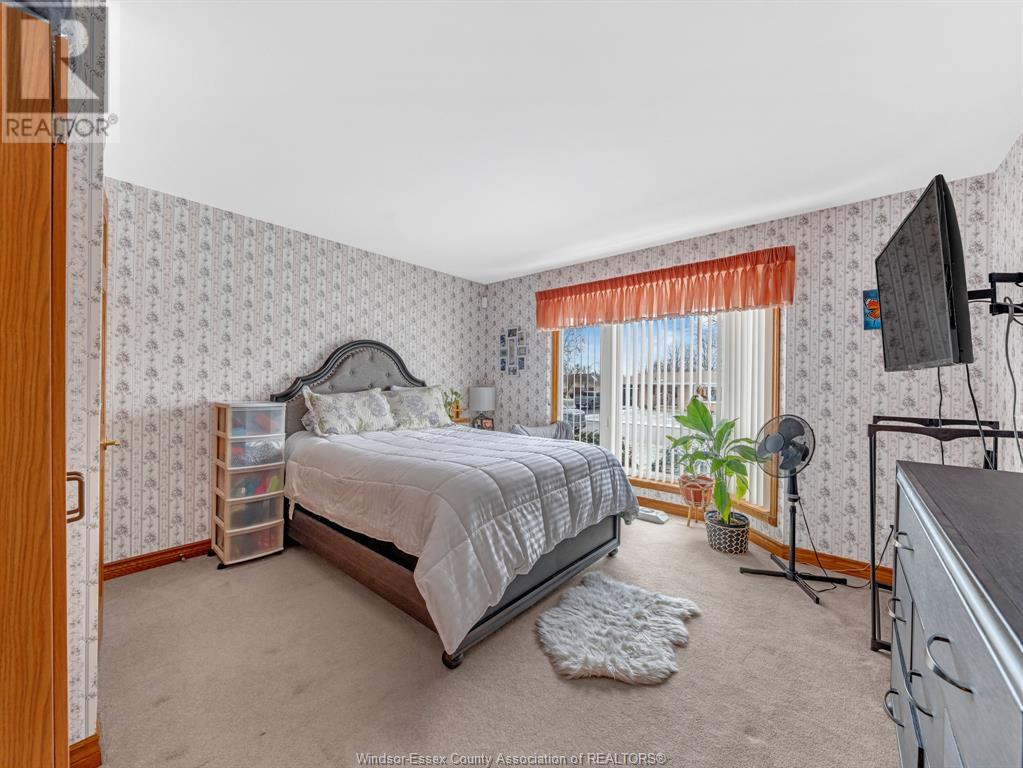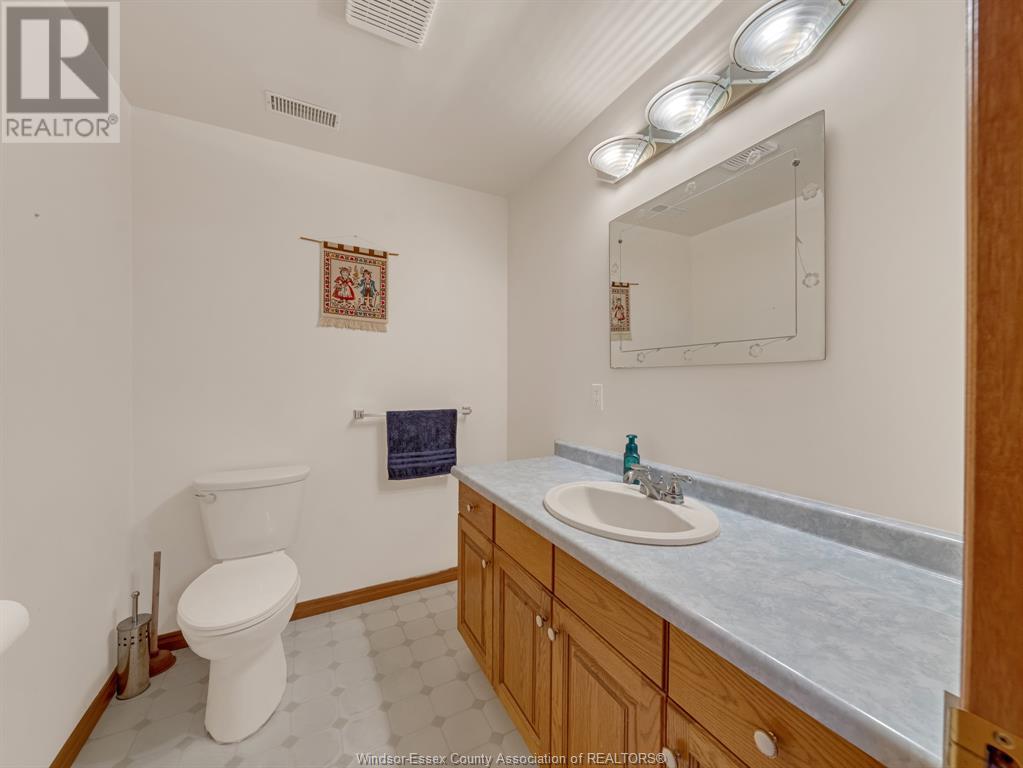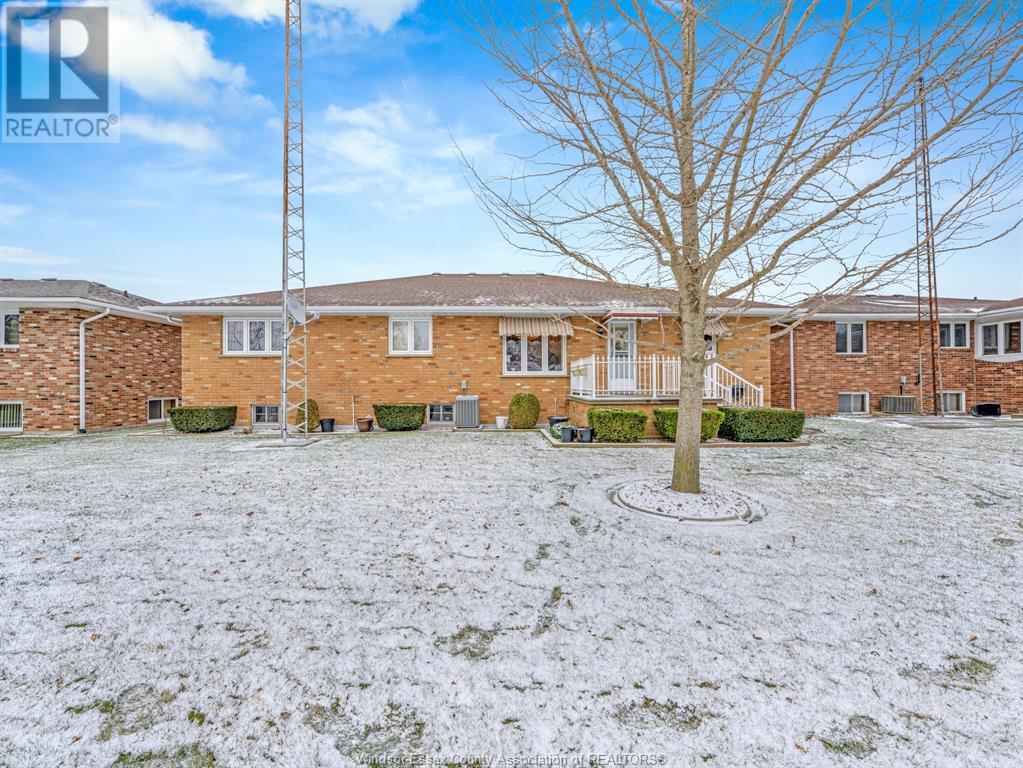29 Elizabeth Leamington, Ontario N8H 4Y4
7 Bedroom
3 Bathroom
2,054 ft2
Ranch
Central Air Conditioning
Forced Air, Furnace
Landscaped
$639,900
WELCOME TO 29 ELIZABETH CRESCENT. THIS BEAUTIFUL CUSTOM-BUILT BRICK RANCH BOASTS 2054 SQ. FT. OF COMFORTABLE LIVING SPACE AND HAS AN OPEN CONCEPT FLOW TO IT WITH KITCHEN, DINING ROOM AND LIVING ROOM AS THE FOCAL POINT. IDEAL FOR THE GROWING FAMILY THIS HOME IS IN AN EXCELLENT NEIGHBOURHOOD AND CLOSE TO SHOPPING AND SCHOOLS. 3 LARGE BEDROOMS AND 2 FULL BATHS. THE LOWER-LEVEL IS PERFECT FOR AN IN LAW SUITE COMPLETE WITH 2ND KITCHEN, 2-4 BEDROOMS, 2 PC. BATH, 2ND LAUNDRY ROOM & LARGE OPEN CONCEPT AREA. 2 CAR ATTACHED GARAGE WITH INSIDE ENTRY. A TRUE PLEASURE TO SHOW!!! (id:30130)
Property Details
| MLS® Number | 25001059 |
| Property Type | Single Family |
| Features | Double Width Or More Driveway, Concrete Driveway, Finished Driveway |
Building
| Bathroom Total | 3 |
| Bedrooms Above Ground | 3 |
| Bedrooms Below Ground | 4 |
| Bedrooms Total | 7 |
| Appliances | Central Vacuum, Dishwasher, Dryer, Washer, Two Stoves |
| Architectural Style | Ranch |
| Constructed Date | 1995 |
| Construction Style Attachment | Detached |
| Cooling Type | Central Air Conditioning |
| Exterior Finish | Brick |
| Flooring Type | Carpeted, Ceramic/porcelain, Hardwood |
| Foundation Type | Block |
| Half Bath Total | 1 |
| Heating Fuel | Natural Gas |
| Heating Type | Forced Air, Furnace |
| Stories Total | 1 |
| Size Interior | 2,054 Ft2 |
| Total Finished Area | 2054 Sqft |
| Type | House |
Parking
| Attached Garage | |
| Garage | |
| Inside Entry |
Land
| Acreage | No |
| Landscape Features | Landscaped |
| Size Irregular | 62.99x125 |
| Size Total Text | 62.99x125 |
| Zoning Description | R1 |
Rooms
| Level | Type | Length | Width | Dimensions |
|---|---|---|---|---|
| Lower Level | Fruit Cellar | Measurements not available | ||
| Lower Level | 2pc Bathroom | Measurements not available | ||
| Lower Level | 3pc Bathroom | Measurements not available | ||
| Lower Level | Utility Room | Measurements not available | ||
| Lower Level | Bedroom | Measurements not available | ||
| Lower Level | Bedroom | Measurements not available | ||
| Lower Level | Bedroom | Measurements not available | ||
| Lower Level | Bedroom | Measurements not available | ||
| Lower Level | Kitchen | Measurements not available | ||
| Lower Level | Family Room | Measurements not available | ||
| Main Level | 4pc Bathroom | Measurements not available | ||
| Main Level | Laundry Room | Measurements not available | ||
| Main Level | Bedroom | Measurements not available | ||
| Main Level | Bedroom | Measurements not available | ||
| Main Level | Primary Bedroom | Measurements not available | ||
| Main Level | Dining Room | Measurements not available | ||
| Main Level | Kitchen | Measurements not available | ||
| Main Level | Living Room | Measurements not available | ||
| Main Level | Foyer | Measurements not available |
https://www.realtor.ca/real-estate/27811950/29-elizabeth-leamington
Contact Us
Contact us for more information

























